Stanze da Bagno con piastrelle di cemento - Foto e idee per arredare
Filtra anche per:
Budget
Ordina per:Popolari oggi
161 - 180 di 399 foto
1 di 3
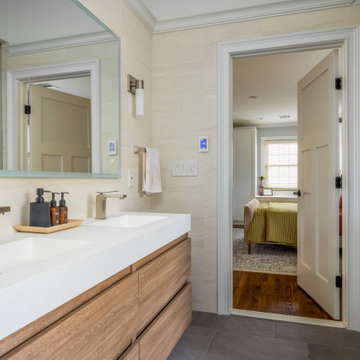
Not to mention, the bathroom was also remodeled within the Warren, NJ home. As the minimal trends arise in this era we went for a modern bright look for the bathroom with gold and warm accents.
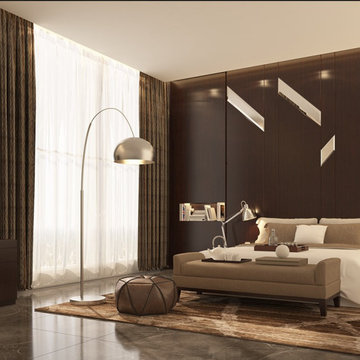
Ispirazione per una grande stanza da bagno con doccia minimalista con ante lisce, ante marroni, vasca ad angolo, doccia ad angolo, WC sospeso, piastrelle grigie, piastrelle di cemento, pareti multicolore, pavimento in marmo, lavabo a consolle, top in cemento, pavimento marrone, doccia con tenda, top grigio, panca da doccia, due lavabi, mobile bagno incassato, soffitto ribassato e pareti in mattoni
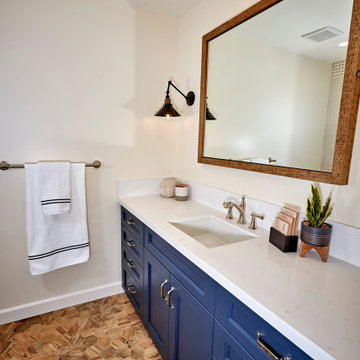
Carlsbad Home
The designer put together a retreat for the whole family. The master bath was completed gutted and reconfigured maximizing the space to be a more functional room. Details added throughout with shiplap, beams and sophistication tile. The kids baths are full of fun details and personality. We also updated the main staircase to give it a fresh new look.
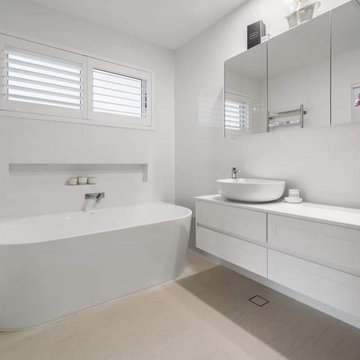
Foto di una grande stanza da bagno padronale minimal con ante in stile shaker, ante bianche, vasca freestanding, piastrelle bianche, piastrelle di cemento, pareti bianche, pavimento in gres porcellanato, lavabo a bacinella, top in quarzo composito, pavimento bianco, doccia aperta, top bianco, un lavabo e mobile bagno sospeso
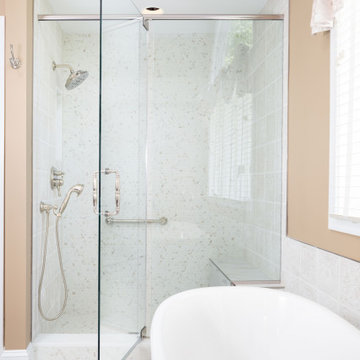
This 1868 Victorian home was transformed to keep the charm of the house but also to bring the bathrooms up to date! We kept the traditional charm and mixed it with some southern charm for this family to enjoy for years to come!
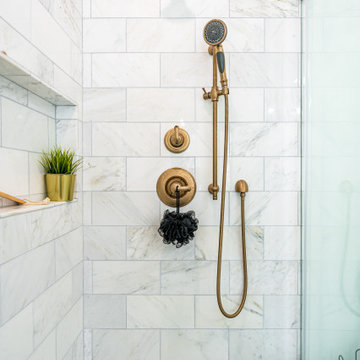
Transform your home with a new construction master bathroom remodel that embodies modern luxury. Two overhead square mirrors provide a spacious feel, reflecting light and making the room appear larger. Adding elegance, the wood cabinetry complements the white backsplash, and the gold and black fixtures create a sophisticated contrast. The hexagon flooring adds a unique touch and pairs perfectly with the white countertops. But the highlight of this remodel is the shower's niche and bench, alongside the freestanding bathtub ready for a relaxing soak.
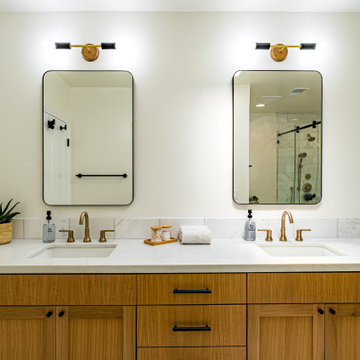
Transform your home with a new construction master bathroom remodel that embodies modern luxury. Two overhead square mirrors provide a spacious feel, reflecting light and making the room appear larger. Adding elegance, the wood cabinetry complements the white backsplash, and the gold and black fixtures create a sophisticated contrast. The hexagon flooring adds a unique touch and pairs perfectly with the white countertops. But the highlight of this remodel is the shower's niche and bench, alongside the freestanding bathtub ready for a relaxing soak.
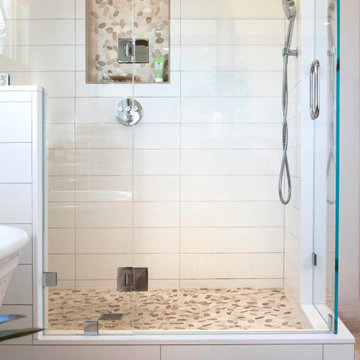
Light and Airy shiplap bathroom was the dream for this hard working couple. The goal was to totally re-create a space that was both beautiful, that made sense functionally and a place to remind the clients of their vacation time. A peaceful oasis. We knew we wanted to use tile that looks like shiplap. A cost effective way to create a timeless look. By cladding the entire tub shower wall it really looks more like real shiplap planked walls.
The center point of the room is the new window and two new rustic beams. Centered in the beams is the rustic chandelier.
Design by Signature Designs Kitchen Bath
Contractor ADR Design & Remodel
Photos by Gail Owens
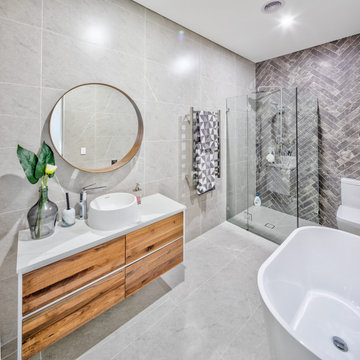
Luxury new home. Bathroom is an eye catcher boasting floating cabinetry and shadow lines at the wall and ceiling junction
Esempio di una grande stanza da bagno padronale minimalista con ante bianche, vasca freestanding, piastrelle beige, piastrelle di cemento, pareti beige, pavimento con piastrelle in ceramica, lavabo da incasso, top in marmo, pavimento beige, doccia aperta, top bianco, panca da doccia, un lavabo e mobile bagno sospeso
Esempio di una grande stanza da bagno padronale minimalista con ante bianche, vasca freestanding, piastrelle beige, piastrelle di cemento, pareti beige, pavimento con piastrelle in ceramica, lavabo da incasso, top in marmo, pavimento beige, doccia aperta, top bianco, panca da doccia, un lavabo e mobile bagno sospeso
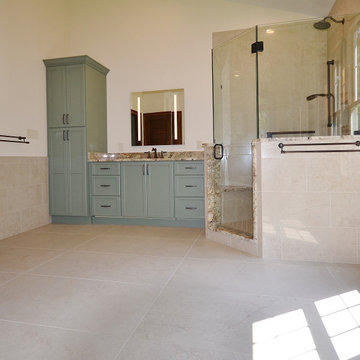
Large West Chester PA Master bath remodel. The clients wanted more storage, his and hers vanities, and no tub. A linen closet, plenty of drawers, and additional cabinetry storage were designed to solve that problem. Fieldstone cabinetry in the Moss Green painted finish really looks sharp. The floor was tiled in large 4’x4’ tiles for a clean look with minimal grout lines. The wainscoting and shower tile were also simple large tiles in a natural tone that tie in nicely with the beautiful granite countertops and shower wall caps. New trims, louvered toilet room and pocket entry door were added and stained to match the original trim throughout the home. ( Perfect match by our finisher ) Frameless glass shower surround, new lighted vanity mirrors, and additional recessed ceiling lights finish out the new look. Another awesome bathroom with happy clients.
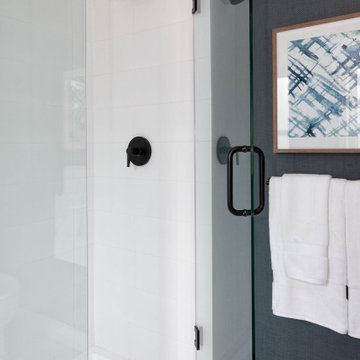
Ispirazione per una stanza da bagno padronale stile marinaro di medie dimensioni con ante in stile shaker, ante bianche, doccia alcova, WC monopezzo, piastrelle bianche, piastrelle di cemento, pareti blu, pavimento in gres porcellanato, lavabo sottopiano, top in quarzite, pavimento bianco, porta doccia a battente, top bianco, due lavabi, mobile bagno incassato e carta da parati
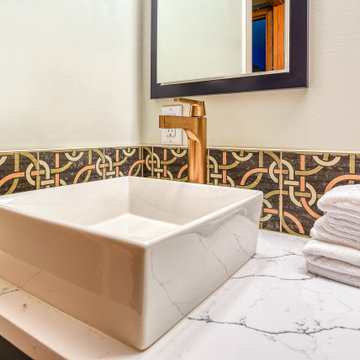
60 sq ft bathroom with custom cabinets a double vanity, floating shelves, and vessel sinks.
Immagine di una piccola stanza da bagno padronale tradizionale con ante in stile shaker, ante blu, WC a due pezzi, piastrelle grigie, piastrelle di cemento, pareti grigie, pavimento in laminato, lavabo a bacinella, top in quarzite, pavimento grigio, porta doccia scorrevole, top bianco, due lavabi e mobile bagno incassato
Immagine di una piccola stanza da bagno padronale tradizionale con ante in stile shaker, ante blu, WC a due pezzi, piastrelle grigie, piastrelle di cemento, pareti grigie, pavimento in laminato, lavabo a bacinella, top in quarzite, pavimento grigio, porta doccia scorrevole, top bianco, due lavabi e mobile bagno incassato
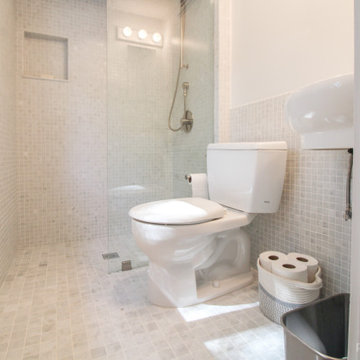
Los Angeles/Hollywood Hills, CA - Bathroom addition to Room addition to an existing home.
Framing of the addition to the existing home, installation of insulation, drywall, flooring, electrical, plumbing, windows and a fresh paint to finish.
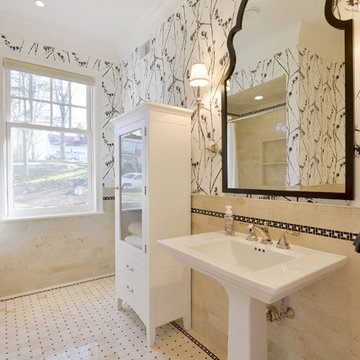
This is another of of view of our traditional kids bathroom with contemporary features in Sleepy Hollow. White pedestal sink, white cabinet, and artistic wall mural are the main features. The bathroom also features a nice combination of half wall tile and inlay-ed floor tile.
Photography by, Peter Krupeya.
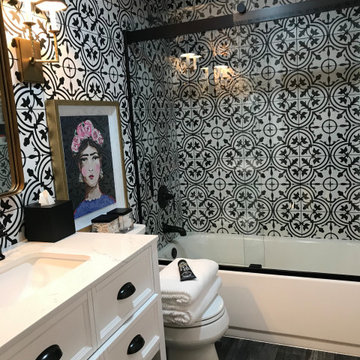
Idee per una stanza da bagno padronale tradizionale di medie dimensioni con ante in stile shaker, ante bianche, vasca ad alcova, doccia alcova, WC a due pezzi, pistrelle in bianco e nero, piastrelle di cemento, pareti bianche, pavimento con piastrelle in ceramica, lavabo sottopiano, top in quarzite, pavimento multicolore, porta doccia scorrevole, top bianco, nicchia, un lavabo, mobile bagno freestanding e pareti in perlinato

This room has a seperate Shower and Toilet spaces and a Huge open area for Free standing bath under wide skylight that lets in bright sunlight all day.
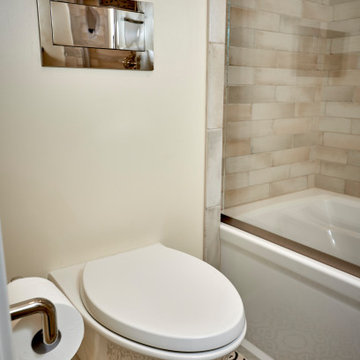
Carlsbad Home
The designer put together a retreat for the whole family. The master bath was completed gutted and reconfigured maximizing the space to be a more functional room. Details added throughout with shiplap, beams and sophistication tile. The kids baths are full of fun details and personality. We also updated the main staircase to give it a fresh new look.
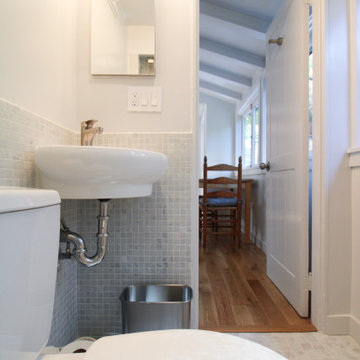
Los Angeles/Hollywood Hills, CA - Bathroom within a Room Addition to an Existing Home
Architectural design, framing of addition, flooring installation, tile installation, all plumbing and electrical needs and a fresh paint to finish.
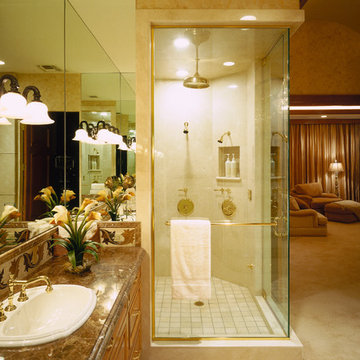
Designed by Pinnacle Architectural Studio
Idee per un'ampia stanza da bagno padronale classica con doccia ad angolo, piastrelle multicolore, piastrelle di cemento, pareti beige, lavabo integrato, top in granito, pavimento beige, porta doccia a battente, top marrone, un lavabo, mobile bagno incassato, soffitto a volta e pareti in legno
Idee per un'ampia stanza da bagno padronale classica con doccia ad angolo, piastrelle multicolore, piastrelle di cemento, pareti beige, lavabo integrato, top in granito, pavimento beige, porta doccia a battente, top marrone, un lavabo, mobile bagno incassato, soffitto a volta e pareti in legno
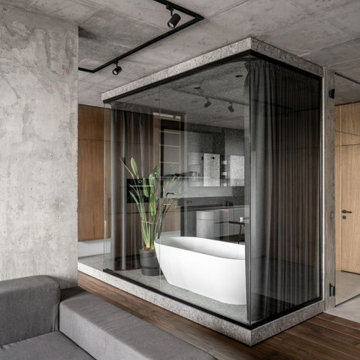
Modern and stylish. All our bathrooms are individually designed and built.
Esempio di una stanza da bagno padronale minimalista di medie dimensioni con ante a persiana, ante bianche, vasca freestanding, doccia ad angolo, WC sospeso, piastrelle grigie, piastrelle di cemento, pareti grigie, pavimento in cemento, lavabo integrato, top in laminato, pavimento grigio, doccia aperta, top bianco, nicchia, due lavabi, mobile bagno sospeso, soffitto a volta e pannellatura
Esempio di una stanza da bagno padronale minimalista di medie dimensioni con ante a persiana, ante bianche, vasca freestanding, doccia ad angolo, WC sospeso, piastrelle grigie, piastrelle di cemento, pareti grigie, pavimento in cemento, lavabo integrato, top in laminato, pavimento grigio, doccia aperta, top bianco, nicchia, due lavabi, mobile bagno sospeso, soffitto a volta e pannellatura
Stanze da Bagno con piastrelle di cemento - Foto e idee per arredare
9