Stanze da Bagno con vasca freestanding e piastrelle di cemento - Foto e idee per arredare
Filtra anche per:
Budget
Ordina per:Popolari oggi
1 - 20 di 1.836 foto
1 di 3

Download our free ebook, Creating the Ideal Kitchen. DOWNLOAD NOW
This master bath remodel is the cat's meow for more than one reason! The materials in the room are soothing and give a nice vintage vibe in keeping with the rest of the home. We completed a kitchen remodel for this client a few years’ ago and were delighted when she contacted us for help with her master bath!
The bathroom was fine but was lacking in interesting design elements, and the shower was very small. We started by eliminating the shower curb which allowed us to enlarge the footprint of the shower all the way to the edge of the bathtub, creating a modified wet room. The shower is pitched toward a linear drain so the water stays in the shower. A glass divider allows for the light from the window to expand into the room, while a freestanding tub adds a spa like feel.
The radiator was removed and both heated flooring and a towel warmer were added to provide heat. Since the unit is on the top floor in a multi-unit building it shares some of the heat from the floors below, so this was a great solution for the space.
The custom vanity includes a spot for storing styling tools and a new built in linen cabinet provides plenty of the storage. The doors at the top of the linen cabinet open to stow away towels and other personal care products, and are lighted to ensure everything is easy to find. The doors below are false doors that disguise a hidden storage area. The hidden storage area features a custom litterbox pull out for the homeowner’s cat! Her kitty enters through the cutout, and the pull out drawer allows for easy clean ups.
The materials in the room – white and gray marble, charcoal blue cabinetry and gold accents – have a vintage vibe in keeping with the rest of the home. Polished nickel fixtures and hardware add sparkle, while colorful artwork adds some life to the space.

Light and Airy shiplap bathroom was the dream for this hard working couple. The goal was to totally re-create a space that was both beautiful, that made sense functionally and a place to remind the clients of their vacation time. A peaceful oasis. We knew we wanted to use tile that looks like shiplap. A cost effective way to create a timeless look. By cladding the entire tub shower wall it really looks more like real shiplap planked walls.
The center point of the room is the new window and two new rustic beams. Centered in the beams is the rustic chandelier.
Design by Signature Designs Kitchen Bath
Contractor ADR Design & Remodel
Photos by Gail Owens

Ispirazione per una grande stanza da bagno padronale tradizionale con ante in stile shaker, ante beige, vasca freestanding, doccia ad angolo, WC monopezzo, piastrelle bianche, piastrelle di cemento, pareti bianche, pavimento in cementine, lavabo sottopiano, top in quarzo composito, pavimento grigio, porta doccia a battente, top bianco, due lavabi e mobile bagno freestanding

Dawn Burkhart
Idee per una stanza da bagno country di medie dimensioni con ante in stile shaker, ante in legno scuro, vasca freestanding, doccia ad angolo, piastrelle di cemento, pareti grigie, pavimento con piastrelle in ceramica, lavabo da incasso, top in quarzo composito e pavimento grigio
Idee per una stanza da bagno country di medie dimensioni con ante in stile shaker, ante in legno scuro, vasca freestanding, doccia ad angolo, piastrelle di cemento, pareti grigie, pavimento con piastrelle in ceramica, lavabo da incasso, top in quarzo composito e pavimento grigio

Embarking on the design journey of Wabi Sabi Refuge, I immersed myself in the profound quest for tranquility and harmony. This project became a testament to the pursuit of a tranquil haven that stirs a deep sense of calm within. Guided by the essence of wabi-sabi, my intention was to curate Wabi Sabi Refuge as a sacred space that nurtures an ethereal atmosphere, summoning a sincere connection with the surrounding world. Deliberate choices of muted hues and minimalist elements foster an environment of uncluttered serenity, encouraging introspection and contemplation. Embracing the innate imperfections and distinctive qualities of the carefully selected materials and objects added an exquisite touch of organic allure, instilling an authentic reverence for the beauty inherent in nature's creations. Wabi Sabi Refuge serves as a sanctuary, an evocative invitation for visitors to embrace the sublime simplicity, find solace in the imperfect, and uncover the profound and tranquil beauty that wabi-sabi unveils.
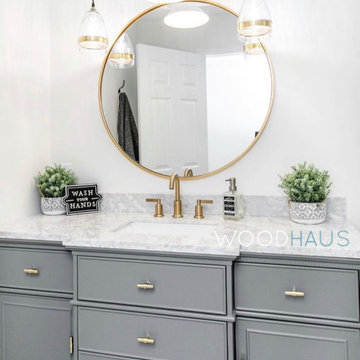
Ispirazione per una piccola stanza da bagno padronale minimalista con ante in stile shaker, ante grigie, vasca freestanding, vasca/doccia, WC a due pezzi, piastrelle bianche, piastrelle di cemento, pareti bianche, pavimento in gres porcellanato, lavabo sottopiano, top in marmo, pavimento grigio, doccia con tenda, top bianco, un lavabo e mobile bagno freestanding

Idee per una stanza da bagno padronale design di medie dimensioni con ante lisce, ante in legno bruno, vasca freestanding, WC a due pezzi, piastrelle grigie, piastrelle di cemento, pareti grigie, pavimento in cementine, lavabo sottopiano, top in quarzo composito, pavimento grigio, top bianco e due lavabi

Foto di una grande stanza da bagno padronale minimal con vasca freestanding, pavimento in gres porcellanato, pavimento grigio, ante lisce, ante in legno scuro, pareti grigie, top bianco, WC monopezzo, piastrelle grigie, piastrelle di cemento, lavabo integrato e top in superficie solida

Ispirazione per una grande stanza da bagno padronale contemporanea con vasca freestanding, piastrelle grigie, pareti bianche, lavabo rettangolare, pavimento grigio, top grigio, nessun'anta, doccia aperta, WC sospeso, piastrelle di cemento, pavimento in cemento, top in cemento e doccia aperta
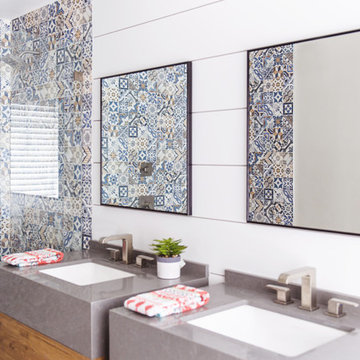
Esempio di una stanza da bagno padronale minimalista di medie dimensioni con ante lisce, ante in legno scuro, vasca freestanding, doccia alcova, piastrelle blu, piastrelle bianche, piastrelle di cemento, pareti bianche, lavabo sottopiano, pavimento grigio e doccia aperta

This modern bathroom oasis encompasses many elements that speak of minimalism, luxury and even industrial design. The white vessel sinks and freestanding modern bathtub give the room a slick and polished appearance, while the exposed piping and black hanging lights provide some aesthetic diversity. The angled ceiling and skylights allow so much light, that the room feels even more spacious than it already is. The marble floors give the room a gleaming appearance, and the chrome accents, seen on the cabinet pulls and bathroom fixtures, reminds us that sleek is in.
NS Designs, Pasadena, CA
http://nsdesignsonline.com
626-491-9411
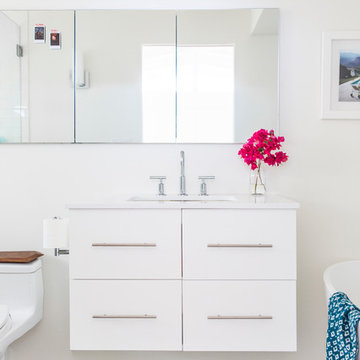
Laure Joliet
Esempio di una stanza da bagno padronale classica di medie dimensioni con ante lisce, ante bianche, vasca freestanding, doccia alcova, WC monopezzo, piastrelle blu, piastrelle di cemento, pareti bianche, pavimento in cemento, lavabo sottopiano e top in quarzo composito
Esempio di una stanza da bagno padronale classica di medie dimensioni con ante lisce, ante bianche, vasca freestanding, doccia alcova, WC monopezzo, piastrelle blu, piastrelle di cemento, pareti bianche, pavimento in cemento, lavabo sottopiano e top in quarzo composito
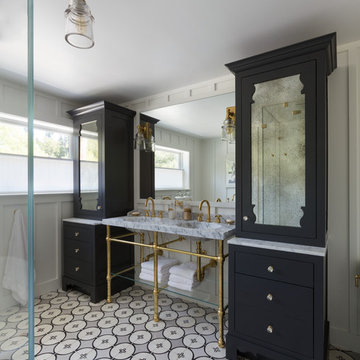
David Duncan Livingston
Idee per una stanza da bagno padronale classica con ante con riquadro incassato, ante bianche, top in marmo, vasca freestanding, doccia ad angolo, piastrelle grigie, piastrelle di cemento, pareti bianche e lavabo a consolle
Idee per una stanza da bagno padronale classica con ante con riquadro incassato, ante bianche, top in marmo, vasca freestanding, doccia ad angolo, piastrelle grigie, piastrelle di cemento, pareti bianche e lavabo a consolle

Ispirazione per una piccola stanza da bagno padronale contemporanea con nessun'anta, ante bianche, vasca freestanding, zona vasca/doccia separata, WC sospeso, piastrelle bianche, piastrelle di cemento, pareti bianche, pavimento in cementine, lavabo sottopiano, top in granito, pavimento marrone, doccia con tenda e top bianco

Esempio di una grande stanza da bagno padronale rustica con vasca freestanding, piastrelle di cemento, lavabo a bacinella, top in legno, due lavabi e mobile bagno freestanding

Transform your home with a new construction master bathroom remodel that embodies modern luxury. Two overhead square mirrors provide a spacious feel, reflecting light and making the room appear larger. Adding elegance, the wood cabinetry complements the white backsplash, and the gold and black fixtures create a sophisticated contrast. The hexagon flooring adds a unique touch and pairs perfectly with the white countertops. But the highlight of this remodel is the shower's niche and bench, alongside the freestanding bathtub ready for a relaxing soak.

Light and Airy shiplap bathroom was the dream for this hard working couple. The goal was to totally re-create a space that was both beautiful, that made sense functionally and a place to remind the clients of their vacation time. A peaceful oasis. We knew we wanted to use tile that looks like shiplap. A cost effective way to create a timeless look. By cladding the entire tub shower wall it really looks more like real shiplap planked walls.
The center point of the room is the new window and two new rustic beams. Centered in the beams is the rustic chandelier.
Design by Signature Designs Kitchen Bath
Contractor ADR Design & Remodel
Photos by Gail Owens

Immagine di una grande stanza da bagno padronale moderna con ante in stile shaker, ante beige, vasca freestanding, doccia ad angolo, WC monopezzo, piastrelle bianche, piastrelle di cemento, pareti bianche, pavimento in cementine, lavabo sottopiano, top in quarzo composito, pavimento grigio, porta doccia a battente, top bianco, due lavabi e mobile bagno freestanding
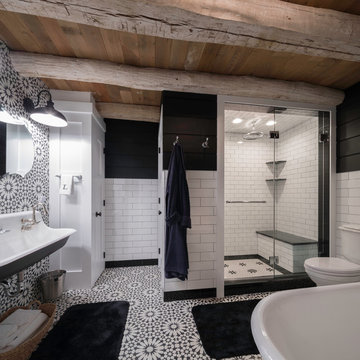
Austin Eterno Photography
Foto di una stanza da bagno padronale country con pistrelle in bianco e nero, pareti nere, porta doccia a battente, vasca freestanding, doccia alcova, WC a due pezzi, piastrelle di cemento, pavimento in cementine, lavabo rettangolare e pavimento multicolore
Foto di una stanza da bagno padronale country con pistrelle in bianco e nero, pareti nere, porta doccia a battente, vasca freestanding, doccia alcova, WC a due pezzi, piastrelle di cemento, pavimento in cementine, lavabo rettangolare e pavimento multicolore
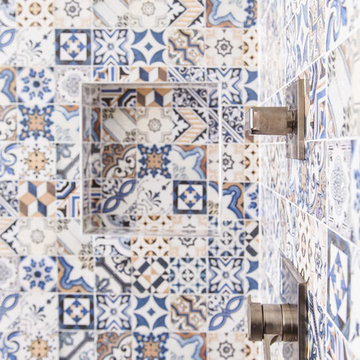
Immagine di una stanza da bagno padronale moderna di medie dimensioni con ante lisce, ante in legno scuro, vasca freestanding, doccia alcova, piastrelle blu, piastrelle bianche, piastrelle di cemento, pareti bianche, lavabo sottopiano, pavimento grigio e doccia aperta
Stanze da Bagno con vasca freestanding e piastrelle di cemento - Foto e idee per arredare
1