Stanze da Bagno con piastrelle di cemento e top nero - Foto e idee per arredare
Filtra anche per:
Budget
Ordina per:Popolari oggi
1 - 20 di 159 foto
1 di 3

Idee per una stanza da bagno per bambini di medie dimensioni con ante lisce, vasca/doccia, WC monopezzo, piastrelle blu, piastrelle di cemento, pareti bianche, pavimento in marmo, lavabo sottopiano, top in granito, pavimento bianco, porta doccia a battente, top nero, nicchia, due lavabi e mobile bagno freestanding

Large primary bathroom with free standing cast iron soaking tub and Kohler Purist wall mount faucet in gold trim. Restoration Hardware double wood vanity with custom black quartz top featuring wall mounted Kohler Purist faucets in gold trim. Large format floor tile and 6 inch nickel gap ship lap painted with Benjamin Moore color white dove.

CTP Photography
Foto di una stanza da bagno contemporanea con ante nere, piastrelle di cemento, pareti grigie, pavimento in cementine, lavabo a bacinella, top in laminato, pavimento grigio, top nero, ante lisce, piastrelle grigie e porta doccia a battente
Foto di una stanza da bagno contemporanea con ante nere, piastrelle di cemento, pareti grigie, pavimento in cementine, lavabo a bacinella, top in laminato, pavimento grigio, top nero, ante lisce, piastrelle grigie e porta doccia a battente
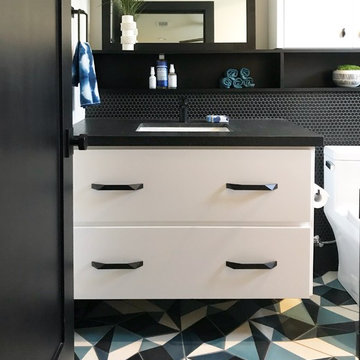
Modern and sleek bathroom with black, white and blue accents. White flat panel vanity with geometric, flat black hardware. Natural, leathered black granite countertops with mitered edge. Flat black Aqua Brass faucet and fixtures. Unique and functional shelf for storage with above toilet cabinet for optimal storage. Black penny rounds and a bold, encaustic Popham tile floor complete this bold design.

THE SETUP
Upon moving to Glen Ellyn, the homeowners were eager to infuse their new residence with a style that resonated with their modern aesthetic sensibilities. The primary bathroom, while spacious and structurally impressive with its dramatic high ceilings, presented a dated, overly traditional appearance that clashed with their vision.
Design objectives:
Transform the space into a serene, modern spa-like sanctuary.
Integrate a palette of deep, earthy tones to create a rich, enveloping ambiance.
Employ a blend of organic and natural textures to foster a connection with nature.
THE REMODEL
Design challenges:
Take full advantage of the vaulted ceiling
Source unique marble that is more grounding than fanciful
Design minimal, modern cabinetry with a natural, organic finish
Offer a unique lighting plan to create a sexy, Zen vibe
Design solutions:
To highlight the vaulted ceiling, we extended the shower tile to the ceiling and added a skylight to bathe the area in natural light.
Sourced unique marble with raw, chiseled edges that provide a tactile, earthy element.
Our custom-designed cabinetry in a minimal, modern style features a natural finish, complementing the organic theme.
A truly creative layered lighting strategy dials in the perfect Zen-like atmosphere. The wavy protruding wall tile lights triggered our inspiration but came with an unintended harsh direct-light effect so we sourced a solution: bespoke diffusers measured and cut for the top and bottom of each tile light gap.
THE RENEWED SPACE
The homeowners dreamed of a tranquil, luxurious retreat that embraced natural materials and a captivating color scheme. Our collaborative effort brought this vision to life, creating a bathroom that not only meets the clients’ functional needs but also serves as a daily sanctuary. The carefully chosen materials and lighting design enable the space to shift its character with the changing light of day.
“Trust the process and it will all come together,” the home owners shared. “Sometimes we just stand here and think, ‘Wow, this is lovely!'”
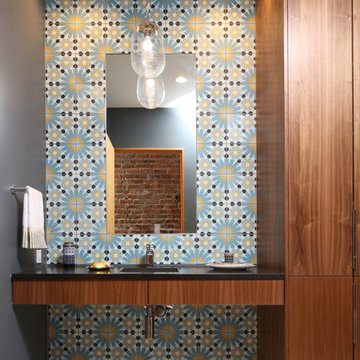
Photo by William Hess Photography
Idee per una stanza da bagno design con ante lisce, ante in legno scuro, piastrelle multicolore, piastrelle di cemento, pareti grigie, lavabo sottopiano, pavimento beige e top nero
Idee per una stanza da bagno design con ante lisce, ante in legno scuro, piastrelle multicolore, piastrelle di cemento, pareti grigie, lavabo sottopiano, pavimento beige e top nero
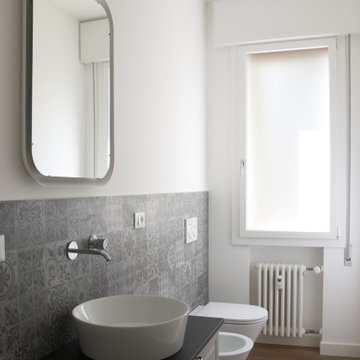
Esempio di una stanza da bagno con doccia minimal di medie dimensioni con ante con bugna sagomata, ante grigie, doccia alcova, WC sospeso, piastrelle grigie, piastrelle di cemento, pareti bianche, pavimento in laminato, lavabo a bacinella, top in laminato, porta doccia scorrevole, top nero, un lavabo e mobile bagno freestanding

Esempio di una grande stanza da bagno padronale minimal con doccia doppia, piastrelle grigie, pareti grigie, pavimento grigio, porta doccia a battente, ante in legno scuro, piastrelle di cemento, pavimento in cemento, lavabo a bacinella, top in cemento e top nero

Esempio di una grande stanza da bagno padronale minimalista con ante in legno scuro, ante lisce, vasca freestanding, doccia alcova, WC monopezzo, piastrelle nere, piastrelle di cemento, pareti bianche, pavimento alla veneziana, lavabo sottopiano, top in granito, pavimento bianco, porta doccia a battente e top nero

Amber Frederiksen Photography
Foto di una stanza da bagno con doccia chic di medie dimensioni con ante in stile shaker, ante blu, doccia a filo pavimento, piastrelle multicolore, pareti bianche, lavabo sottopiano, pavimento bianco, doccia aperta, top nero, WC a due pezzi, piastrelle di cemento, pavimento in gres porcellanato e top in granito
Foto di una stanza da bagno con doccia chic di medie dimensioni con ante in stile shaker, ante blu, doccia a filo pavimento, piastrelle multicolore, pareti bianche, lavabo sottopiano, pavimento bianco, doccia aperta, top nero, WC a due pezzi, piastrelle di cemento, pavimento in gres porcellanato e top in granito

Large primary bathroom walk in shower with large format sub way tile. Custom niche with gold accent tile and black grout. Kohler Purist shower system with multi function features featuring a rain head and hand held. Large seating bench and octagon black tile on shower pan floor.
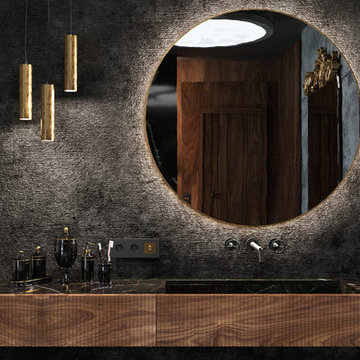
Интерьер этой квартиры в Доломитах, северной горной части Италии разрабатывался для русской семейной пары . Для реконструкции были выбраны апартаменты 140 кв м в небольшом итальянском городке с достаточной инфраструктурой, расположенном на красивейшем горном озере в непосредственной близости от горнолыжных курортов для катания на лыжах зимой, а так же рядом с горными велосипедными и пешеходными тропами для отдыха летом. То есть в качестве круглогодичной дачи на время отдыха. Сначала проект был задуман как база с несколькими спальнями для друзей и просторной кухней и лонж зоной для вечеринок. Однако в процессе оформления недвижимости, познакомившись с местной культурой, природой и традициями, семейная пара решила изменить направление проекта в сторону личного комфорта, пространства, созданного исключительно для двоих.

THE SETUP
Upon moving to Glen Ellyn, the homeowners were eager to infuse their new residence with a style that resonated with their modern aesthetic sensibilities. The primary bathroom, while spacious and structurally impressive with its dramatic high ceilings, presented a dated, overly traditional appearance that clashed with their vision.
Design objectives:
Transform the space into a serene, modern spa-like sanctuary.
Integrate a palette of deep, earthy tones to create a rich, enveloping ambiance.
Employ a blend of organic and natural textures to foster a connection with nature.
THE REMODEL
Design challenges:
Take full advantage of the vaulted ceiling
Source unique marble that is more grounding than fanciful
Design minimal, modern cabinetry with a natural, organic finish
Offer a unique lighting plan to create a sexy, Zen vibe
Design solutions:
To highlight the vaulted ceiling, we extended the shower tile to the ceiling and added a skylight to bathe the area in natural light.
Sourced unique marble with raw, chiseled edges that provide a tactile, earthy element.
Our custom-designed cabinetry in a minimal, modern style features a natural finish, complementing the organic theme.
A truly creative layered lighting strategy dials in the perfect Zen-like atmosphere. The wavy protruding wall tile lights triggered our inspiration but came with an unintended harsh direct-light effect so we sourced a solution: bespoke diffusers measured and cut for the top and bottom of each tile light gap.
THE RENEWED SPACE
The homeowners dreamed of a tranquil, luxurious retreat that embraced natural materials and a captivating color scheme. Our collaborative effort brought this vision to life, creating a bathroom that not only meets the clients’ functional needs but also serves as a daily sanctuary. The carefully chosen materials and lighting design enable the space to shift its character with the changing light of day.
“Trust the process and it will all come together,” the home owners shared. “Sometimes we just stand here and think, ‘Wow, this is lovely!'”
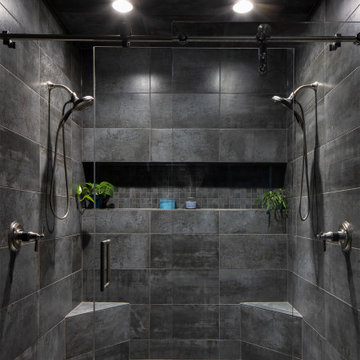
Large walk in master shower features double shower heads and full back wall niche. The fixtures are in brushed nickel. Large stacked wall tile from floor to ceiling.
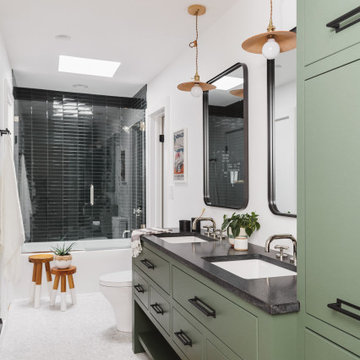
Ispirazione per una stanza da bagno per bambini chic di medie dimensioni con ante lisce, vasca/doccia, WC monopezzo, piastrelle blu, piastrelle di cemento, pareti bianche, pavimento in marmo, lavabo sottopiano, top in granito, pavimento bianco, porta doccia a battente, top nero, nicchia, due lavabi e mobile bagno freestanding
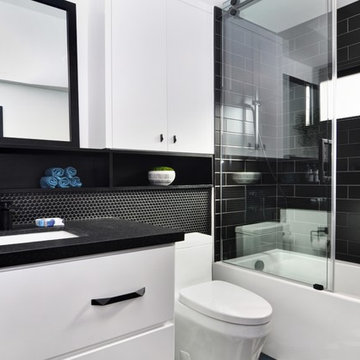
Modern and sleek bathroom with black, white and blue accents. White flat panel vanity with geometric, flat black hardware. Natural, leathered black granite countertops with mitered edge. Flat black Aqua Brass faucet and fixtures. Unique and functional shelf for storage with above toilet cabinet for optimal storage. Black penny rounds and a bold, encaustic Popham tile floor complete this bold design.
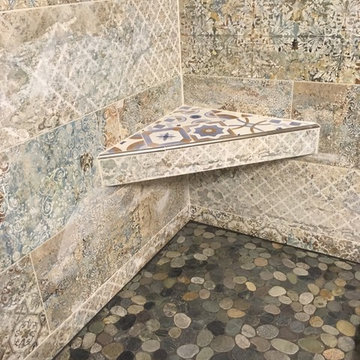
Idee per una stanza da bagno con doccia mediterranea di medie dimensioni con ante in stile shaker, ante bianche, doccia alcova, piastrelle multicolore, piastrelle di cemento, pareti multicolore, pavimento in legno massello medio, lavabo sottopiano, top in superficie solida, pavimento grigio, porta doccia a battente e top nero
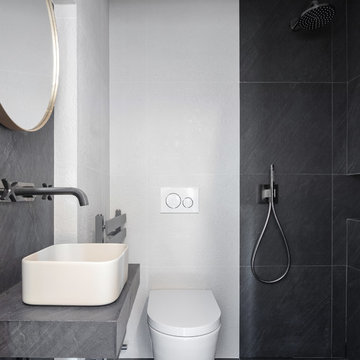
Peter Landers
Foto di una piccola stanza da bagno con doccia country con zona vasca/doccia separata, WC sospeso, pistrelle in bianco e nero, piastrelle di cemento, pareti bianche, pavimento con piastrelle in ceramica, lavabo rettangolare, top piastrellato, pavimento nero, doccia aperta e top nero
Foto di una piccola stanza da bagno con doccia country con zona vasca/doccia separata, WC sospeso, pistrelle in bianco e nero, piastrelle di cemento, pareti bianche, pavimento con piastrelle in ceramica, lavabo rettangolare, top piastrellato, pavimento nero, doccia aperta e top nero
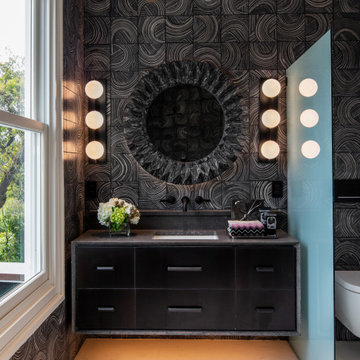
Idee per una stanza da bagno per bambini contemporanea con ante lisce, ante nere, piastrelle nere, piastrelle di cemento, top in marmo, top nero, un lavabo, mobile bagno sospeso, lavabo sottopiano e pavimento grigio
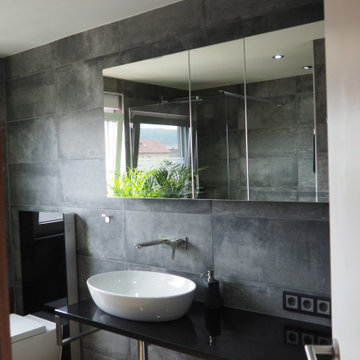
Immagine di una piccola stanza da bagno con doccia design con doccia a filo pavimento, WC sospeso, piastrelle grigie, piastrelle di cemento, pareti grigie, pavimento con piastrelle effetto legno, lavabo a bacinella, top in superficie solida, pavimento marrone, doccia aperta, top nero, nicchia e un lavabo
Stanze da Bagno con piastrelle di cemento e top nero - Foto e idee per arredare
1