Stanze da Bagno con pareti rosa - Foto e idee per arredare
Filtra anche per:
Budget
Ordina per:Popolari oggi
21 - 40 di 3.410 foto
1 di 2
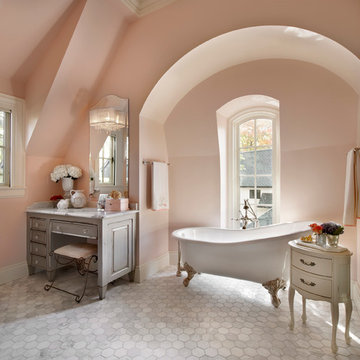
Naperville, IL Residence by
Charles Vincent George Architects Photographs by Tony Soluri
Ispirazione per una stanza da bagno classica con top in marmo e pareti rosa
Ispirazione per una stanza da bagno classica con top in marmo e pareti rosa

Master Ensuite Bathroom, London, Dartmouth Park
Idee per una grande stanza da bagno padronale tradizionale con pareti rosa, top in marmo, due lavabi, ante con riquadro incassato, vasca freestanding, doccia aperta, WC a due pezzi, pavimento in gres porcellanato, lavabo sottopiano, pavimento grigio, porta doccia a battente, top grigio e mobile bagno freestanding
Idee per una grande stanza da bagno padronale tradizionale con pareti rosa, top in marmo, due lavabi, ante con riquadro incassato, vasca freestanding, doccia aperta, WC a due pezzi, pavimento in gres porcellanato, lavabo sottopiano, pavimento grigio, porta doccia a battente, top grigio e mobile bagno freestanding
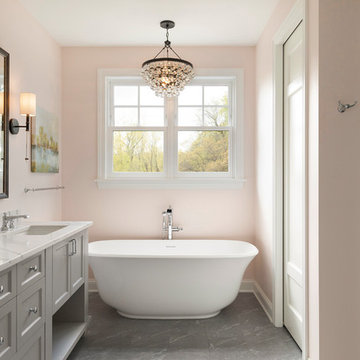
Esempio di una stanza da bagno padronale costiera con ante in stile shaker, ante grigie, vasca freestanding, piastrelle bianche, piastrelle diamantate, pareti rosa, lavabo sottopiano, pavimento grigio e top bianco
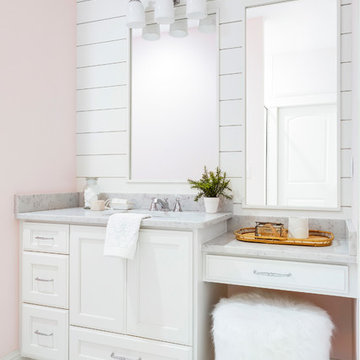
Spacecrafting Photography
Idee per una stanza da bagno costiera con ante con riquadro incassato, ante bianche, pareti rosa, pavimento con piastrelle a mosaico, lavabo sottopiano, pavimento bianco, top grigio e top in marmo
Idee per una stanza da bagno costiera con ante con riquadro incassato, ante bianche, pareti rosa, pavimento con piastrelle a mosaico, lavabo sottopiano, pavimento bianco, top grigio e top in marmo
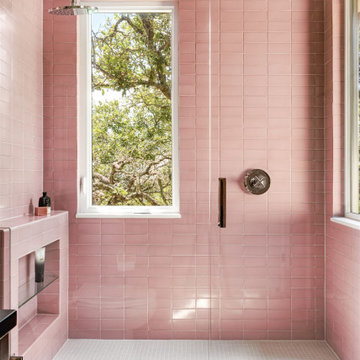
Pink tile guest bathroom.
Ispirazione per una stanza da bagno classica di medie dimensioni con doccia alcova, piastrelle rosa, piastrelle in ceramica, pareti rosa, pavimento bianco, porta doccia a battente e nicchia
Ispirazione per una stanza da bagno classica di medie dimensioni con doccia alcova, piastrelle rosa, piastrelle in ceramica, pareti rosa, pavimento bianco, porta doccia a battente e nicchia

This was a whole home renovation with an addition and was phased over two and a half years. It included the kitchen, living room, primary suite, basement family room and wet bar, plus the addition of his and hers office space, along with a sunscreen. This modern rambler is transitional style at its best!

Nous avons réussi à créer la salle de bain de la chambre des filles dans un ancien placard
Foto di una piccola stanza da bagno per bambini design con ante a filo, un lavabo, mobile bagno sospeso, ante bianche, vasca ad alcova, piastrelle rosa, piastrelle in ceramica, pareti rosa, lavabo a consolle, pavimento bianco, doccia aperta, top bianco e panca da doccia
Foto di una piccola stanza da bagno per bambini design con ante a filo, un lavabo, mobile bagno sospeso, ante bianche, vasca ad alcova, piastrelle rosa, piastrelle in ceramica, pareti rosa, lavabo a consolle, pavimento bianco, doccia aperta, top bianco e panca da doccia

Michael Hunter Photography
This little guest bathroom is a favorite amongst our social following with its vertically laid glass subway tile and blush pink walls. The navy and pinks complement each other well and the brass pulls stand out on the free-standing vanity. The gold leaf oval mirror is a show-stopper.
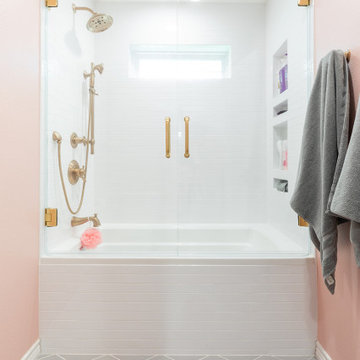
Beautiful pink and white bathroom for a sweet little girl!
Ispirazione per una stanza da bagno per bambini chic di medie dimensioni con ante in stile shaker, ante bianche, vasca da incasso, vasca/doccia, WC a due pezzi, piastrelle bianche, piastrelle diamantate, pareti rosa, pavimento in gres porcellanato, lavabo sottopiano, top in quarzo composito, pavimento grigio, porta doccia a battente, top bianco, un lavabo, mobile bagno incassato e carta da parati
Ispirazione per una stanza da bagno per bambini chic di medie dimensioni con ante in stile shaker, ante bianche, vasca da incasso, vasca/doccia, WC a due pezzi, piastrelle bianche, piastrelle diamantate, pareti rosa, pavimento in gres porcellanato, lavabo sottopiano, top in quarzo composito, pavimento grigio, porta doccia a battente, top bianco, un lavabo, mobile bagno incassato e carta da parati

The Holloway blends the recent revival of mid-century aesthetics with the timelessness of a country farmhouse. Each façade features playfully arranged windows tucked under steeply pitched gables. Natural wood lapped siding emphasizes this homes more modern elements, while classic white board & batten covers the core of this house. A rustic stone water table wraps around the base and contours down into the rear view-out terrace.
Inside, a wide hallway connects the foyer to the den and living spaces through smooth case-less openings. Featuring a grey stone fireplace, tall windows, and vaulted wood ceiling, the living room bridges between the kitchen and den. The kitchen picks up some mid-century through the use of flat-faced upper and lower cabinets with chrome pulls. Richly toned wood chairs and table cap off the dining room, which is surrounded by windows on three sides. The grand staircase, to the left, is viewable from the outside through a set of giant casement windows on the upper landing. A spacious master suite is situated off of this upper landing. Featuring separate closets, a tiled bath with tub and shower, this suite has a perfect view out to the rear yard through the bedroom's rear windows. All the way upstairs, and to the right of the staircase, is four separate bedrooms. Downstairs, under the master suite, is a gymnasium. This gymnasium is connected to the outdoors through an overhead door and is perfect for athletic activities or storing a boat during cold months. The lower level also features a living room with a view out windows and a private guest suite.
Architect: Visbeen Architects
Photographer: Ashley Avila Photography
Builder: AVB Inc.
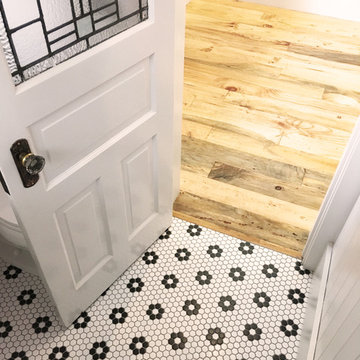
The transition from the Powder Bath to the entryway. That floral tile next to the hardwood is such a good transition.
Photo Cred: Old Adobe Studios
Idee per una stanza da bagno con doccia country di medie dimensioni con WC a due pezzi, pareti rosa, pavimento con piastrelle a mosaico, lavabo a colonna, pavimento bianco e top bianco
Idee per una stanza da bagno con doccia country di medie dimensioni con WC a due pezzi, pareti rosa, pavimento con piastrelle a mosaico, lavabo a colonna, pavimento bianco e top bianco
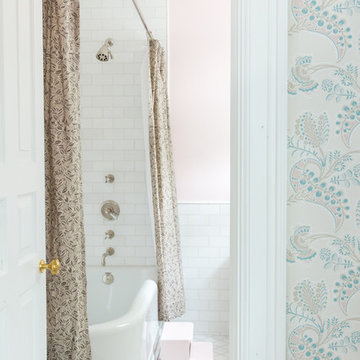
Full-scale interior design, architectural consultation, kitchen design, bath design, furnishings selection and project management for a home located in the historic district of Chapel Hill, North Carolina. The home features a fresh take on traditional southern decorating, and was included in the March 2018 issue of Southern Living magazine.
Read the full article here: https://www.southernliving.com/home/remodel/1930s-colonial-house-remodel
Photo by: Anna Routh

Classic and calm guest bath with pale pink chevron tiling and marble floors.
Immagine di una grande stanza da bagno per bambini eclettica con vasca da incasso, doccia alcova, WC monopezzo, piastrelle rosa, piastrelle in ceramica, pareti rosa, pavimento in marmo, lavabo rettangolare, top piastrellato, pavimento grigio, porta doccia a battente e top rosa
Immagine di una grande stanza da bagno per bambini eclettica con vasca da incasso, doccia alcova, WC monopezzo, piastrelle rosa, piastrelle in ceramica, pareti rosa, pavimento in marmo, lavabo rettangolare, top piastrellato, pavimento grigio, porta doccia a battente e top rosa
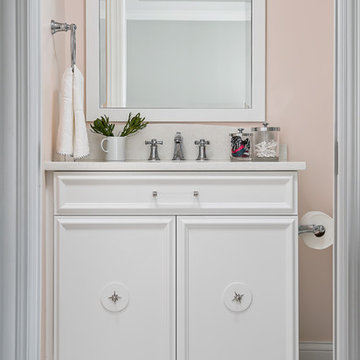
The picture perfect home
Idee per una stanza da bagno tradizionale di medie dimensioni con consolle stile comò, ante bianche, WC a due pezzi, pareti rosa, pavimento in legno massello medio, lavabo sottopiano, top in quarzo composito e pavimento marrone
Idee per una stanza da bagno tradizionale di medie dimensioni con consolle stile comò, ante bianche, WC a due pezzi, pareti rosa, pavimento in legno massello medio, lavabo sottopiano, top in quarzo composito e pavimento marrone
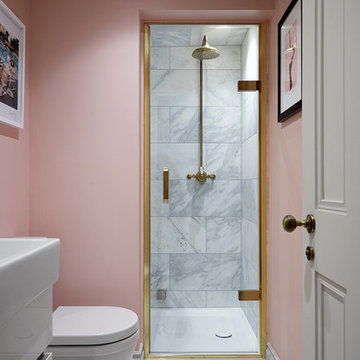
©Anna Stathaki
Idee per una piccola stanza da bagno minimalista con ante lisce, ante bianche, doccia aperta, WC monopezzo, piastrelle di marmo, pareti rosa, pavimento bianco e porta doccia a battente
Idee per una piccola stanza da bagno minimalista con ante lisce, ante bianche, doccia aperta, WC monopezzo, piastrelle di marmo, pareti rosa, pavimento bianco e porta doccia a battente

Builder: AVB Inc.
Interior Design: Vision Interiors by Visbeen
Photographer: Ashley Avila Photography
The Holloway blends the recent revival of mid-century aesthetics with the timelessness of a country farmhouse. Each façade features playfully arranged windows tucked under steeply pitched gables. Natural wood lapped siding emphasizes this homes more modern elements, while classic white board & batten covers the core of this house. A rustic stone water table wraps around the base and contours down into the rear view-out terrace.
Inside, a wide hallway connects the foyer to the den and living spaces through smooth case-less openings. Featuring a grey stone fireplace, tall windows, and vaulted wood ceiling, the living room bridges between the kitchen and den. The kitchen picks up some mid-century through the use of flat-faced upper and lower cabinets with chrome pulls. Richly toned wood chairs and table cap off the dining room, which is surrounded by windows on three sides. The grand staircase, to the left, is viewable from the outside through a set of giant casement windows on the upper landing. A spacious master suite is situated off of this upper landing. Featuring separate closets, a tiled bath with tub and shower, this suite has a perfect view out to the rear yard through the bedrooms rear windows. All the way upstairs, and to the right of the staircase, is four separate bedrooms. Downstairs, under the master suite, is a gymnasium. This gymnasium is connected to the outdoors through an overhead door and is perfect for athletic activities or storing a boat during cold months. The lower level also features a living room with view out windows and a private guest suite.
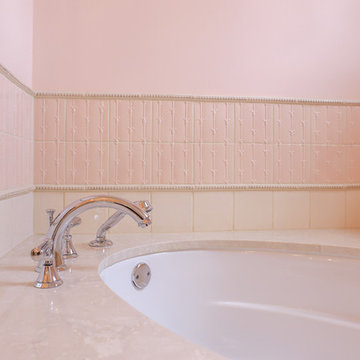
Durham Designs & Consulting, LLC
Livengood Photography
Ispirazione per una stanza da bagno per bambini classica di medie dimensioni con ante a filo, ante bianche, vasca sottopiano, doccia ad angolo, WC a due pezzi, piastrelle rosa, piastrelle in gres porcellanato, pareti rosa, pavimento in gres porcellanato, lavabo sottopiano e top in marmo
Ispirazione per una stanza da bagno per bambini classica di medie dimensioni con ante a filo, ante bianche, vasca sottopiano, doccia ad angolo, WC a due pezzi, piastrelle rosa, piastrelle in gres porcellanato, pareti rosa, pavimento in gres porcellanato, lavabo sottopiano e top in marmo
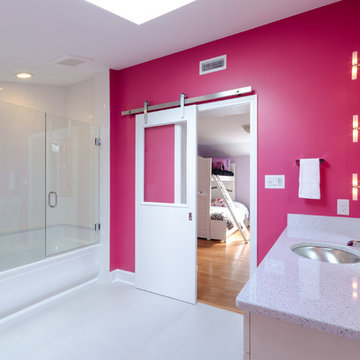
The new en suite with barn style door, frameless glass tub/shower door and Cambria Whitney quartz tops. The use of Panama Rose was a great choice for the bath! Photo by John Magor Photography
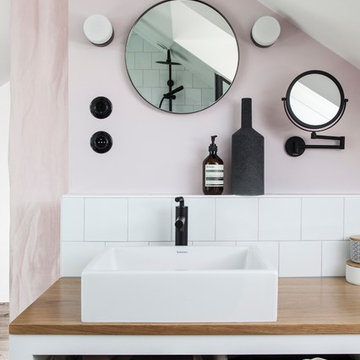
Salle d'eau située dans la suite parentale.
Immagine di una piccola stanza da bagno scandinava con nessun'anta, ante bianche, piastrelle bianche, piastrelle in ceramica, pareti rosa, lavabo a bacinella, top in legno e top beige
Immagine di una piccola stanza da bagno scandinava con nessun'anta, ante bianche, piastrelle bianche, piastrelle in ceramica, pareti rosa, lavabo a bacinella, top in legno e top beige

Immagine di una stanza da bagno per bambini contemporanea con ante bianche, vasca freestanding, doccia doppia, WC monopezzo, piastrelle rosa, piastrelle a mosaico, pareti rosa, pavimento con piastrelle a mosaico, lavabo sottopiano, top in quarzo composito, pavimento bianco, porta doccia a battente, top bianco, due lavabi e mobile bagno sospeso
Stanze da Bagno con pareti rosa - Foto e idee per arredare
2