Stanze da Bagno con pareti rosa e pavimento multicolore - Foto e idee per arredare
Filtra anche per:
Budget
Ordina per:Popolari oggi
1 - 20 di 215 foto
1 di 3

A fun vibrant shower room in the converted loft of this family home in London.
Idee per una piccola stanza da bagno scandinava con ante lisce, ante blu, WC sospeso, piastrelle multicolore, piastrelle in ceramica, pareti rosa, pavimento con piastrelle in ceramica, lavabo sospeso, top alla veneziana, pavimento multicolore, top multicolore e mobile bagno incassato
Idee per una piccola stanza da bagno scandinava con ante lisce, ante blu, WC sospeso, piastrelle multicolore, piastrelle in ceramica, pareti rosa, pavimento con piastrelle in ceramica, lavabo sospeso, top alla veneziana, pavimento multicolore, top multicolore e mobile bagno incassato

We didn’t want the floor to be the cool thing in the room that steals the show, so we picked an interesting color and painted the ceiling as well. This bathroom invites you to look up and down equally.

Immagine di una stanza da bagno padronale nordica di medie dimensioni con vasca freestanding, doccia aperta, WC a due pezzi, piastrelle rosa, piastrelle in ceramica, pareti rosa, pavimento alla veneziana, lavabo sospeso, pavimento multicolore, doccia aperta, un lavabo, mobile bagno sospeso, ante in legno scuro, top in legno e top marrone

Immagine di una stanza da bagno padronale costiera con ante blu, piastrelle bianche, pareti rosa, lavabo a bacinella, pavimento multicolore, top bianco e ante lisce

Salle de bain rénovée dans des teintes douces : murs peints en rose, faïence blanc brillant type zellige et terrazzo coloré au sol.
Meuble vasque sur mesure en bois et vasque à poser.
Détails noirs.
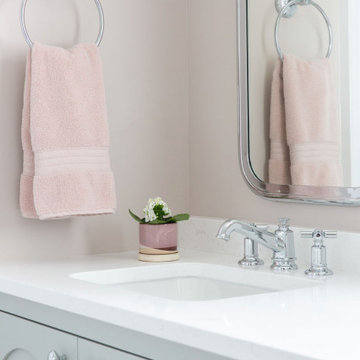
Esempio di una stanza da bagno per bambini tradizionale di medie dimensioni con ante con riquadro incassato, ante grigie, vasca ad alcova, vasca/doccia, WC a due pezzi, piastrelle bianche, piastrelle in ceramica, pareti rosa, pavimento in marmo, lavabo sottopiano, top in quarzo composito, pavimento multicolore, porta doccia a battente, top bianco, due lavabi e mobile bagno incassato
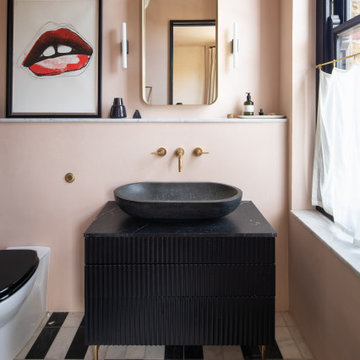
Immagine di un'in muratura stanza da bagno boho chic con ante lisce, ante nere, pareti rosa, lavabo a bacinella, pavimento multicolore, top nero, un lavabo e mobile bagno freestanding
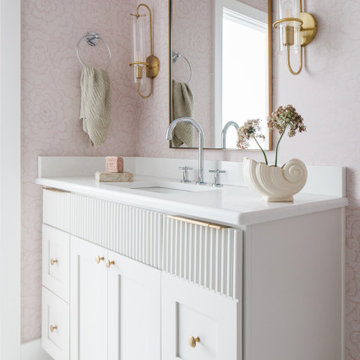
Esempio di una stanza da bagno chic con ante in stile shaker, ante bianche, pareti rosa, pavimento con piastrelle a mosaico, lavabo sottopiano, pavimento multicolore, top bianco, un lavabo, mobile bagno incassato e carta da parati
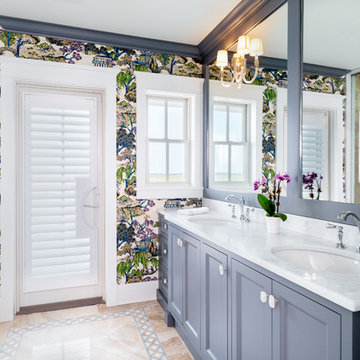
Esempio di una grande stanza da bagno padronale costiera con ante con riquadro incassato, ante grigie, zona vasca/doccia separata, piastrelle beige, piastrelle di marmo, pareti rosa, pavimento in marmo, lavabo sottopiano, top in marmo, pavimento multicolore, porta doccia a battente e top giallo

Builder: AVB Inc.
Interior Design: Vision Interiors by Visbeen
Photographer: Ashley Avila Photography
The Holloway blends the recent revival of mid-century aesthetics with the timelessness of a country farmhouse. Each façade features playfully arranged windows tucked under steeply pitched gables. Natural wood lapped siding emphasizes this homes more modern elements, while classic white board & batten covers the core of this house. A rustic stone water table wraps around the base and contours down into the rear view-out terrace.
Inside, a wide hallway connects the foyer to the den and living spaces through smooth case-less openings. Featuring a grey stone fireplace, tall windows, and vaulted wood ceiling, the living room bridges between the kitchen and den. The kitchen picks up some mid-century through the use of flat-faced upper and lower cabinets with chrome pulls. Richly toned wood chairs and table cap off the dining room, which is surrounded by windows on three sides. The grand staircase, to the left, is viewable from the outside through a set of giant casement windows on the upper landing. A spacious master suite is situated off of this upper landing. Featuring separate closets, a tiled bath with tub and shower, this suite has a perfect view out to the rear yard through the bedrooms rear windows. All the way upstairs, and to the right of the staircase, is four separate bedrooms. Downstairs, under the master suite, is a gymnasium. This gymnasium is connected to the outdoors through an overhead door and is perfect for athletic activities or storing a boat during cold months. The lower level also features a living room with view out windows and a private guest suite.

Hall bathroom for daughter. Photography by Kmiecik Photography.
Foto di una stanza da bagno per bambini bohémian di medie dimensioni con lavabo sottopiano, ante con bugna sagomata, ante bianche, top in granito, vasca da incasso, WC a due pezzi, piastrelle nere, piastrelle in ceramica, pareti rosa, pavimento con piastrelle in ceramica, doccia alcova, pavimento multicolore, doccia aperta, top nero, un lavabo, mobile bagno freestanding, soffitto in carta da parati e pannellatura
Foto di una stanza da bagno per bambini bohémian di medie dimensioni con lavabo sottopiano, ante con bugna sagomata, ante bianche, top in granito, vasca da incasso, WC a due pezzi, piastrelle nere, piastrelle in ceramica, pareti rosa, pavimento con piastrelle in ceramica, doccia alcova, pavimento multicolore, doccia aperta, top nero, un lavabo, mobile bagno freestanding, soffitto in carta da parati e pannellatura

Separate master bathroom for her off the master bedroom. Vanity, makeup table, freestanding soaking tub, heated floor, and pink wide plank shiplap walls.
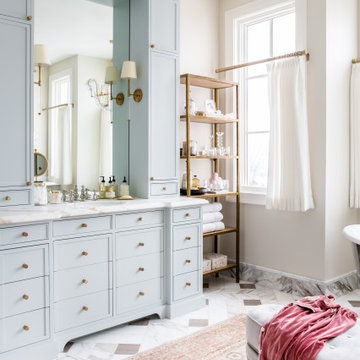
Belgravia Widespread Basin Faucet with Cross Handles in Polished Nickel
Idee per una grande stanza da bagno padronale chic con ante blu, vasca freestanding, doccia doppia, WC a due pezzi, pareti rosa, lavabo sottopiano, top in marmo, porta doccia a battente, top bianco, pavimento multicolore e ante a filo
Idee per una grande stanza da bagno padronale chic con ante blu, vasca freestanding, doccia doppia, WC a due pezzi, pareti rosa, lavabo sottopiano, top in marmo, porta doccia a battente, top bianco, pavimento multicolore e ante a filo
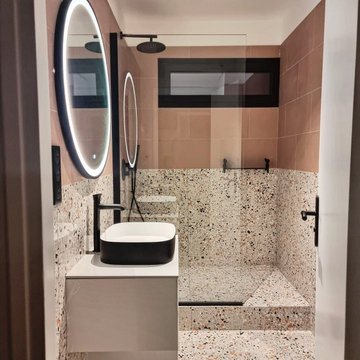
Immagine di una stanza da bagno con doccia contemporanea di medie dimensioni con ante lisce, ante bianche, doccia aperta, WC a due pezzi, piastrelle multicolore, pareti rosa, pavimento alla veneziana, lavabo a bacinella, pavimento multicolore, doccia aperta, top bianco, un lavabo e mobile bagno sospeso

A grade II listed Georgian property in Pembrokeshire with a contemporary and colourful interior.
Esempio di una stanza da bagno padronale contemporanea di medie dimensioni con piastrelle multicolore, piastrelle in ceramica, pareti rosa, pavimento in gres porcellanato, lavabo sospeso, pavimento multicolore, porta doccia a battente e un lavabo
Esempio di una stanza da bagno padronale contemporanea di medie dimensioni con piastrelle multicolore, piastrelle in ceramica, pareti rosa, pavimento in gres porcellanato, lavabo sospeso, pavimento multicolore, porta doccia a battente e un lavabo
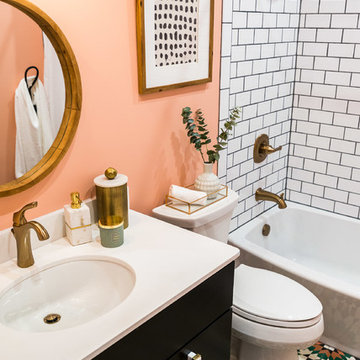
We splurged on the floor and custom vanity and saved some money on the basic white subway tile so the budget worked but the bathroom feels high end.
Ispirazione per una stanza da bagno con doccia minimal di medie dimensioni con ante con riquadro incassato, ante nere, vasca ad alcova, vasca/doccia, WC a due pezzi, piastrelle bianche, piastrelle diamantate, pareti rosa, lavabo sottopiano, top in superficie solida, pavimento multicolore, doccia con tenda, top bianco e pavimento con piastrelle in ceramica
Ispirazione per una stanza da bagno con doccia minimal di medie dimensioni con ante con riquadro incassato, ante nere, vasca ad alcova, vasca/doccia, WC a due pezzi, piastrelle bianche, piastrelle diamantate, pareti rosa, lavabo sottopiano, top in superficie solida, pavimento multicolore, doccia con tenda, top bianco e pavimento con piastrelle in ceramica

Builder: AVB Inc.
Interior Design: Vision Interiors by Visbeen
Photographer: Ashley Avila Photography
The Holloway blends the recent revival of mid-century aesthetics with the timelessness of a country farmhouse. Each façade features playfully arranged windows tucked under steeply pitched gables. Natural wood lapped siding emphasizes this homes more modern elements, while classic white board & batten covers the core of this house. A rustic stone water table wraps around the base and contours down into the rear view-out terrace.
Inside, a wide hallway connects the foyer to the den and living spaces through smooth case-less openings. Featuring a grey stone fireplace, tall windows, and vaulted wood ceiling, the living room bridges between the kitchen and den. The kitchen picks up some mid-century through the use of flat-faced upper and lower cabinets with chrome pulls. Richly toned wood chairs and table cap off the dining room, which is surrounded by windows on three sides. The grand staircase, to the left, is viewable from the outside through a set of giant casement windows on the upper landing. A spacious master suite is situated off of this upper landing. Featuring separate closets, a tiled bath with tub and shower, this suite has a perfect view out to the rear yard through the bedrooms rear windows. All the way upstairs, and to the right of the staircase, is four separate bedrooms. Downstairs, under the master suite, is a gymnasium. This gymnasium is connected to the outdoors through an overhead door and is perfect for athletic activities or storing a boat during cold months. The lower level also features a living room with view out windows and a private guest suite.
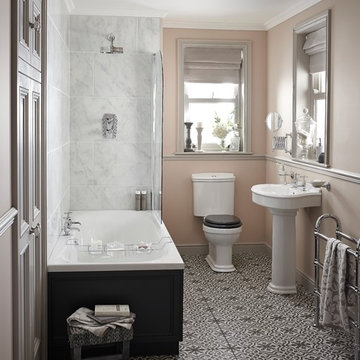
Esempio di una stanza da bagno tradizionale di medie dimensioni con vasca/doccia, WC monopezzo, piastrelle di marmo, pareti rosa, pavimento con piastrelle in ceramica e pavimento multicolore
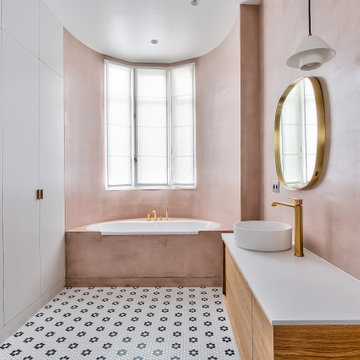
Foto di una stanza da bagno per bambini design con ante lisce, ante in legno scuro, vasca da incasso, pareti rosa, pavimento con piastrelle a mosaico, lavabo a bacinella, pavimento multicolore, top bianco, un lavabo e mobile bagno sospeso
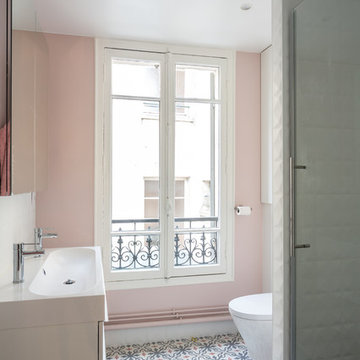
Une maison de ville comme on les aime : généreuse et conviviale. Elle étonne le visiteur par sa force de caractère, vite adoucie par quelques touches de pastel qui ponctuent l’espace. Le parquet a été entièrement restauré et certaines portions de type versaillais ont retrouvé leur éclat d’antan. Des rangements malins se logent ici et là tandis que le carrelage graphique des salles d’eau garantit un réveil revigorant.
Stanze da Bagno con pareti rosa e pavimento multicolore - Foto e idee per arredare
1