Stanze da Bagno con pareti grigie e pavimento in ardesia - Foto e idee per arredare
Filtra anche per:
Budget
Ordina per:Popolari oggi
141 - 160 di 1.694 foto
1 di 3

The master bathroom is large with plenty of built-in storage space and double vanity. The countertops carry on from the kitchen. A large freestanding tub sits adjacent to the window next to the large stand-up shower. The floor is a dark great chevron tile pattern that grounds the lighter design finishes.

Rustic and modern design elements complement one another in this 2,480 sq. ft. three bedroom, two and a half bath custom modern farmhouse. Abundant natural light and face nailed wide plank white pine floors carry throughout the entire home along with plenty of built-in storage, a stunning white kitchen, and cozy brick fireplace.
Photos by Tessa Manning

Fotos by Ines Grabner
Immagine di una piccola stanza da bagno con doccia design con ante in legno bruno, doccia a filo pavimento, WC sospeso, piastrelle grigie, piastrelle in ardesia, pareti grigie, pavimento in ardesia, lavabo a bacinella, ante lisce, top in legno, pavimento grigio, doccia aperta e top marrone
Immagine di una piccola stanza da bagno con doccia design con ante in legno bruno, doccia a filo pavimento, WC sospeso, piastrelle grigie, piastrelle in ardesia, pareti grigie, pavimento in ardesia, lavabo a bacinella, ante lisce, top in legno, pavimento grigio, doccia aperta e top marrone

Hillcrest Construction designed and executed a complete facelift for these West Chester clients’ master bathroom. The sink/toilet/shower layout stayed relatively unchanged due to the limitations of the small space, but major changes were slated for the overall functionality and aesthetic appeal.
The bathroom was gutted completely, the wiring was updated, and minor plumbing alterations were completed for code compliance.
Bathroom waterproofing was installed utilizing the state-of-the-industry Schluter substrate products, and the feature wall of the shower is tiled with a striking blue 12x12 tile set in a stacked pattern, which is a departure of color and layout from the staggered gray-tome wall tile and floor tile.
The original bathroom lacked storage, and what little storage it had lacked practicality.
The original 1’ wide by 4’ deep “reach-in closet” was abandoned and replaced with a custom cabinetry unit that featured six 30” drawers to hold a world of personal bathroom items which could pulled out for easy access. The upper cubbie was shallower at 13” and was sized right to hold a few spare towels without the towels being lost to an unreachable area. The custom furniture-style vanity, also built and finished at the Hillcrest custom shop facilitated a clutter-free countertop with its two deep drawers, one with a u-shaped cut out for the sink plumbing. Considering the relatively small size of the bathroom, and the vanity’s proximity to the toilet, the drawer design allows for greater access to the storage area as compared to a vanity door design that would only be accessed from the front. The custom niche in the shower serves and a consolidated home for soap, shampoo bottles, and all other shower accessories.
Moen fixtures at the sink and in the shower and a Toto toilet complete the contemporary feel. The controls at the shower allow the user to easily switch between the fixed rain head, the hand shower, or both. And for a finishing touch, the client chose between a number for shower grate color and design options to complete their tailor-made sanctuary.
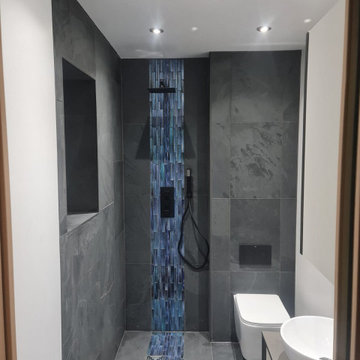
Reduced a large family Bathroom in to an Ensuite
Esempio di una piccola stanza da bagno padronale design con ante bianche, zona vasca/doccia separata, piastrelle grigie, pareti grigie, pavimento in ardesia, top piastrellato, porta doccia a battente, top grigio, un lavabo e mobile bagno sospeso
Esempio di una piccola stanza da bagno padronale design con ante bianche, zona vasca/doccia separata, piastrelle grigie, pareti grigie, pavimento in ardesia, top piastrellato, porta doccia a battente, top grigio, un lavabo e mobile bagno sospeso

Ispirazione per una grande stanza da bagno padronale contemporanea con ante lisce, ante in legno bruno, piastrelle grigie, piastrelle di cemento, pareti grigie, pavimento in ardesia, lavabo sottopiano, top in quarzo composito, pavimento nero, doccia aperta, top bianco, doccia alcova, nicchia e mobile bagno sospeso
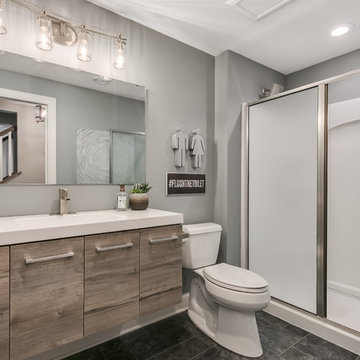
Idee per una stanza da bagno con doccia design di medie dimensioni con ante lisce, ante in legno chiaro, doccia alcova, WC a due pezzi, pareti grigie, pavimento in ardesia, lavabo integrato, top in superficie solida, pavimento nero, porta doccia scorrevole e top bianco
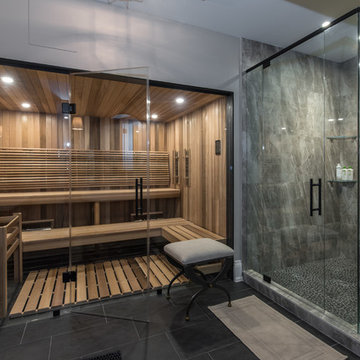
Immagine di una grande sauna classica con doccia ad angolo, piastrelle grigie, piastrelle di marmo, pareti grigie, pavimento in ardesia, top in granito, pavimento grigio, porta doccia a battente, top bianco, ante lisce e ante in legno scuro
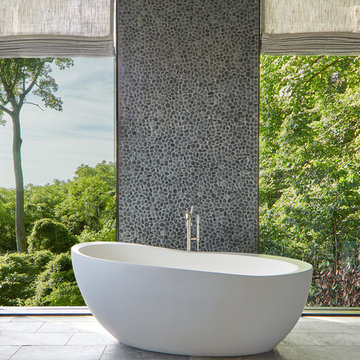
Immagine di una grande stanza da bagno padronale minimal con ante lisce, ante in legno bruno, vasca freestanding, doccia alcova, piastrelle grigie, piastrelle di ciottoli, pareti grigie, pavimento in ardesia, lavabo sottopiano, top in marmo, pavimento grigio, porta doccia a battente e top bianco
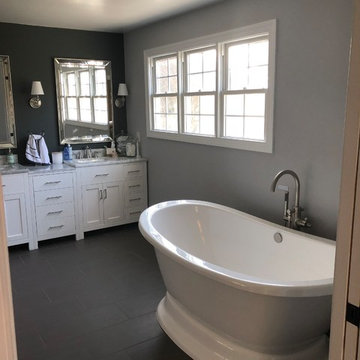
John Kratzer
Foto di una stanza da bagno padronale moderna di medie dimensioni con ante in stile shaker, ante bianche, vasca freestanding, doccia ad angolo, piastrelle beige, pareti grigie, pavimento in ardesia, lavabo sottopiano, top in granito, pavimento grigio, porta doccia a battente e top grigio
Foto di una stanza da bagno padronale moderna di medie dimensioni con ante in stile shaker, ante bianche, vasca freestanding, doccia ad angolo, piastrelle beige, pareti grigie, pavimento in ardesia, lavabo sottopiano, top in granito, pavimento grigio, porta doccia a battente e top grigio
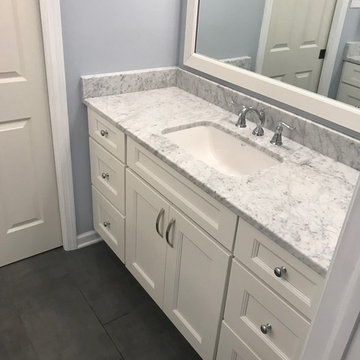
Immagine di una stanza da bagno con doccia classica di medie dimensioni con ante con riquadro incassato, ante bianche, vasca ad alcova, vasca/doccia, WC a due pezzi, piastrelle bianche, piastrelle diamantate, pareti grigie, pavimento in ardesia, lavabo sottopiano, top in granito, pavimento grigio, porta doccia scorrevole e top bianco

Bedwardine Road is our epic renovation and extension of a vast Victorian villa in Crystal Palace, south-east London.
Traditional architectural details such as flat brick arches and a denticulated brickwork entablature on the rear elevation counterbalance a kitchen that feels like a New York loft, complete with a polished concrete floor, underfloor heating and floor to ceiling Crittall windows.
Interiors details include as a hidden “jib” door that provides access to a dressing room and theatre lights in the master bathroom.
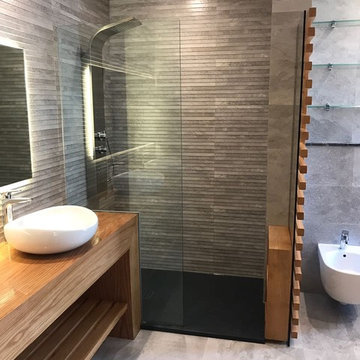
ADIL TAKY
Esempio di una stanza da bagno padronale moderna di medie dimensioni con nessun'anta, ante in legno chiaro, doccia a filo pavimento, WC sospeso, piastrelle grigie, piastrelle in ardesia, pareti grigie, pavimento in ardesia, lavabo da incasso, top in legno, pavimento grigio e doccia aperta
Esempio di una stanza da bagno padronale moderna di medie dimensioni con nessun'anta, ante in legno chiaro, doccia a filo pavimento, WC sospeso, piastrelle grigie, piastrelle in ardesia, pareti grigie, pavimento in ardesia, lavabo da incasso, top in legno, pavimento grigio e doccia aperta
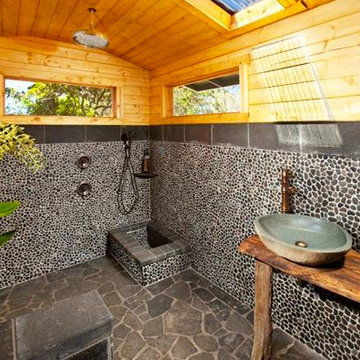
Bathhouse-- outdoor bathroom, slab counter tops, raised vessel stone sink, river rock, tropical Hawaii bathroom
Immagine di una stanza da bagno padronale tropicale di medie dimensioni con nessun'anta, ante in legno scuro, doccia aperta, piastrelle grigie, piastrelle di ciottoli, pareti grigie, pavimento in ardesia, lavabo a bacinella, top in legno, pavimento grigio e doccia aperta
Immagine di una stanza da bagno padronale tropicale di medie dimensioni con nessun'anta, ante in legno scuro, doccia aperta, piastrelle grigie, piastrelle di ciottoli, pareti grigie, pavimento in ardesia, lavabo a bacinella, top in legno, pavimento grigio e doccia aperta
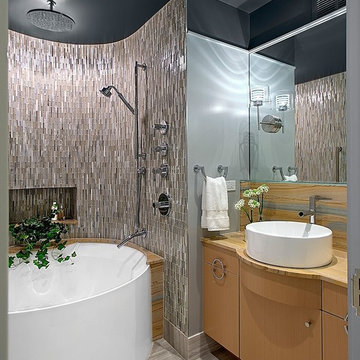
Ispirazione per una stanza da bagno padronale contemporanea di medie dimensioni con ante lisce, ante in legno chiaro, vasca ad alcova, vasca/doccia, piastrelle beige, piastrelle di vetro, pareti grigie, pavimento in ardesia, lavabo a bacinella e top in pietra calcarea
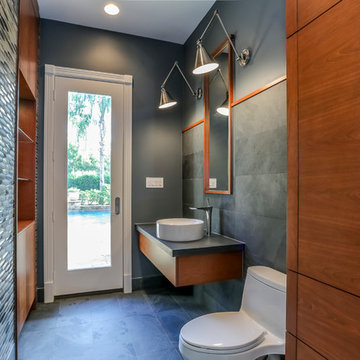
Idee per una piccola stanza da bagno con doccia contemporanea con ante lisce, ante in legno scuro, WC monopezzo, lavabo a bacinella, pareti grigie, pavimento in ardesia e pavimento nero
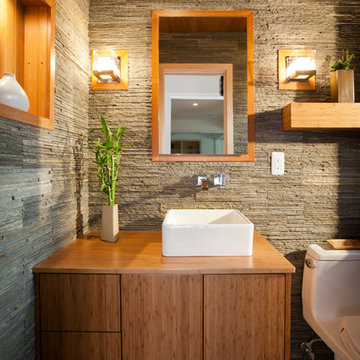
Don Schulte Photography
Ispirazione per una piccola stanza da bagno moderna con lavabo rettangolare, ante lisce, ante in legno scuro, WC monopezzo, piastrelle grigie, piastrelle in pietra, pavimento in ardesia, top in legno e pareti grigie
Ispirazione per una piccola stanza da bagno moderna con lavabo rettangolare, ante lisce, ante in legno scuro, WC monopezzo, piastrelle grigie, piastrelle in pietra, pavimento in ardesia, top in legno e pareti grigie
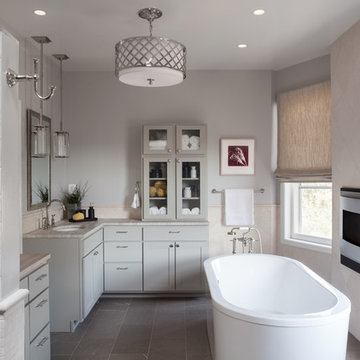
Jesse Snyder
Idee per una grande stanza da bagno padronale chic con lavabo sottopiano, ante in stile shaker, ante grigie, vasca freestanding, piastrelle bianche, pareti grigie, doccia alcova, piastrelle di marmo, pavimento in ardesia, top in saponaria, pavimento grigio e porta doccia a battente
Idee per una grande stanza da bagno padronale chic con lavabo sottopiano, ante in stile shaker, ante grigie, vasca freestanding, piastrelle bianche, pareti grigie, doccia alcova, piastrelle di marmo, pavimento in ardesia, top in saponaria, pavimento grigio e porta doccia a battente

In contrast, another bathroom is lined with slate strips, and features a freestanding bath, a built-in medicine cabinet with a wenge frame, and four niches which add some depth to the room.
Photographer: Bruce Hemming
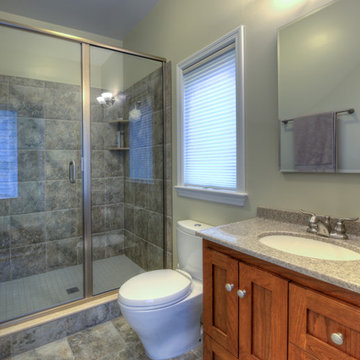
Bathroom addition on the first floor - Plumb Square Builders
Idee per una stanza da bagno con doccia chic di medie dimensioni con ante in legno scuro, piastrelle grigie, pareti grigie, ante in stile shaker, doccia alcova, WC a due pezzi, pavimento in ardesia, lavabo sottopiano e top in superficie solida
Idee per una stanza da bagno con doccia chic di medie dimensioni con ante in legno scuro, piastrelle grigie, pareti grigie, ante in stile shaker, doccia alcova, WC a due pezzi, pavimento in ardesia, lavabo sottopiano e top in superficie solida
Stanze da Bagno con pareti grigie e pavimento in ardesia - Foto e idee per arredare
8