Stanze da Bagno con pareti grigie e pavimento in ardesia - Foto e idee per arredare
Filtra anche per:
Budget
Ordina per:Popolari oggi
1 - 20 di 1.694 foto
1 di 3

This project was a complete gut remodel of the owner's childhood home. They demolished it and rebuilt it as a brand-new two-story home to house both her retired parents in an attached ADU in-law unit, as well as her own family of six. Though there is a fire door separating the ADU from the main house, it is often left open to create a truly multi-generational home. For the design of the home, the owner's one request was to create something timeless, and we aimed to honor that.

The master bathroom is large with plenty of built-in storage space and double vanity. The countertops carry on from the kitchen. A large freestanding tub sits adjacent to the window next to the large stand-up shower. The floor is a dark great chevron tile pattern that grounds the lighter design finishes.

Foto di una stanza da bagno padronale chic di medie dimensioni con ante lisce, ante bianche, vasca freestanding, doccia alcova, WC a due pezzi, piastrelle bianche, piastrelle diamantate, pareti grigie, pavimento in ardesia, lavabo sottopiano, top in quarzo composito, pavimento nero, porta doccia a battente, top bianco, panca da doccia, due lavabi e mobile bagno incassato
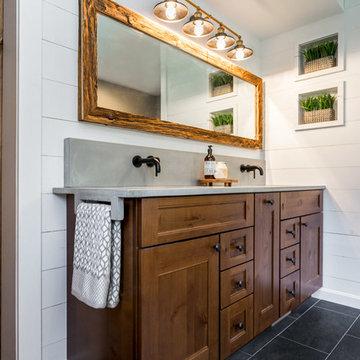
Foto di una stanza da bagno padronale stile americano di medie dimensioni con ante in stile shaker, ante in legno scuro, pareti grigie, pavimento in ardesia, pavimento grigio, lavabo integrato, top in cemento e top grigio
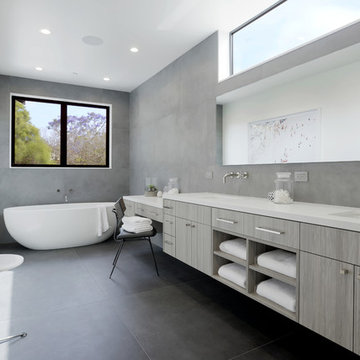
Ispirazione per una stanza da bagno padronale contemporanea con ante lisce, ante grigie, pareti grigie, pavimento in ardesia, lavabo sottopiano, pavimento grigio, piastrelle grigie e vasca freestanding
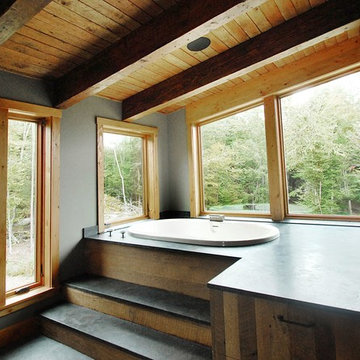
www.gordondixonconstruction.com
Immagine di un'ampia stanza da bagno padronale minimalista con ante lisce, ante in legno scuro, vasca da incasso, doccia ad angolo, WC a due pezzi, piastrelle multicolore, piastrelle di vetro, pareti grigie, pavimento in ardesia, lavabo sottopiano, top in granito, pavimento grigio e porta doccia a battente
Immagine di un'ampia stanza da bagno padronale minimalista con ante lisce, ante in legno scuro, vasca da incasso, doccia ad angolo, WC a due pezzi, piastrelle multicolore, piastrelle di vetro, pareti grigie, pavimento in ardesia, lavabo sottopiano, top in granito, pavimento grigio e porta doccia a battente

Esempio di una stanza da bagno padronale chic di medie dimensioni con ante con riquadro incassato, ante in legno scuro, vasca freestanding, doccia ad angolo, pareti grigie, pavimento in ardesia, lavabo a bacinella e top in superficie solida
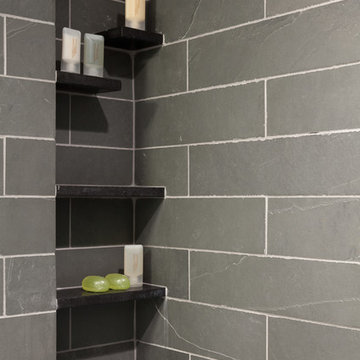
The shower wall tile extends to the rest of the bathroom and unifies the different uses almost blurring the line of where the shower ends.
Ispirazione per una piccola stanza da bagno con doccia moderna con lavabo sottopiano, ante lisce, ante grigie, top in granito, doccia alcova, WC a due pezzi, piastrelle grigie, piastrelle in pietra, pareti grigie e pavimento in ardesia
Ispirazione per una piccola stanza da bagno con doccia moderna con lavabo sottopiano, ante lisce, ante grigie, top in granito, doccia alcova, WC a due pezzi, piastrelle grigie, piastrelle in pietra, pareti grigie e pavimento in ardesia

Photos by Langdon Clay
Idee per una stanza da bagno padronale country di medie dimensioni con ante in legno scuro, doccia aperta, vasca giapponese, ante lisce, pareti grigie, WC a due pezzi, pavimento in ardesia, lavabo sottopiano, top in superficie solida e doccia aperta
Idee per una stanza da bagno padronale country di medie dimensioni con ante in legno scuro, doccia aperta, vasca giapponese, ante lisce, pareti grigie, WC a due pezzi, pavimento in ardesia, lavabo sottopiano, top in superficie solida e doccia aperta

This 3200 square foot home features a maintenance free exterior of LP Smartside, corrugated aluminum roofing, and native prairie landscaping. The design of the structure is intended to mimic the architectural lines of classic farm buildings. The outdoor living areas are as important to this home as the interior spaces; covered and exposed porches, field stone patios and an enclosed screen porch all offer expansive views of the surrounding meadow and tree line.
The home’s interior combines rustic timbers and soaring spaces which would have traditionally been reserved for the barn and outbuildings, with classic finishes customarily found in the family homestead. Walls of windows and cathedral ceilings invite the outdoors in. Locally sourced reclaimed posts and beams, wide plank white oak flooring and a Door County fieldstone fireplace juxtapose with classic white cabinetry and millwork, tongue and groove wainscoting and a color palate of softened paint hues, tiles and fabrics to create a completely unique Door County homestead.
Mitch Wise Design, Inc.
Richard Steinberger Photography

Bedwardine Road is our epic renovation and extension of a vast Victorian villa in Crystal Palace, south-east London.
Traditional architectural details such as flat brick arches and a denticulated brickwork entablature on the rear elevation counterbalance a kitchen that feels like a New York loft, complete with a polished concrete floor, underfloor heating and floor to ceiling Crittall windows.
Interiors details include as a hidden “jib” door that provides access to a dressing room and theatre lights in the master bathroom.

We worked closely with the owner of this gorgeous Hyde Park home in the Hudson Valley to do a completely customized 500 square foot addition to feature a stand-out, luxury ensuite bathroom and mirrored private gym. It was important that we respect and replicate the original, historic house and its overall look and feel, despite the modern upgrades.
Just some features of this complete, top-to-bottom design/build project include a simple, but beautiful free-standing soaking tub, steam shower, slate walls and slate floors with radiant heating, and custom floor-to-ceiling glass work providing a stunning view of the Hudson River.

Esempio di un'ampia stanza da bagno padronale stile rurale con ante lisce, ante in legno scuro, top in granito, vasca da incasso, doccia ad angolo, WC a due pezzi, piastrelle beige, piastrelle multicolore, piastrelle in ceramica, pareti grigie, pavimento in ardesia e lavabo sottopiano
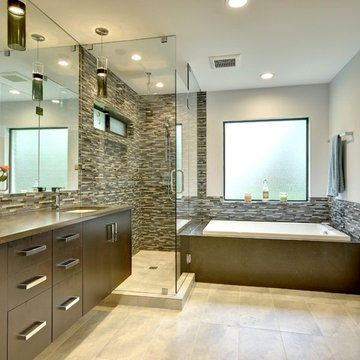
Idee per una stanza da bagno padronale minimal di medie dimensioni con ante lisce, ante in legno bruno, vasca da incasso, doccia ad angolo, pareti grigie, lavabo sottopiano, WC a due pezzi, piastrelle beige, piastrelle marroni, piastrelle grigie, piastrelle a listelli, pavimento in ardesia, top in superficie solida, pavimento beige e porta doccia a battente
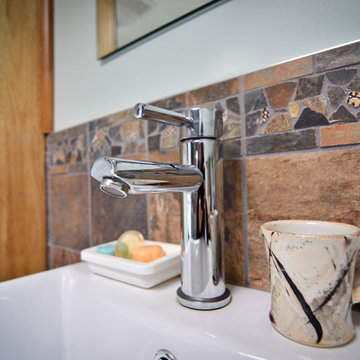
Rustic slate adds depth and texture to this brightly lit 3rd floor bathroom. A light oak wall hung vanity and storage tower accentuate the honey brown tones and compliment the richer deep tones found in the faux slate tile. A generously large white sink basin extends up above the top of the vanity, topped with a single lever faucet. By elevating the vanity and storage tower, cleaning underfoot is a breeze. The new whirlpool tub features a deep soaking depth and new accessible grab bars allows the homeowners ease in and out of the tub. A new modern sliding bypass shower door and new stainless steel shower fixtures gives the shower stall an updated appearance.

Photo Credit: Karen Palmer Photography
Esempio di un'ampia stanza da bagno padronale minimalista con ante con riquadro incassato, ante bianche, doccia aperta, WC monopezzo, piastrelle beige, pareti grigie, pavimento in ardesia, lavabo da incasso, top in superficie solida, pavimento grigio, doccia aperta e top bianco
Esempio di un'ampia stanza da bagno padronale minimalista con ante con riquadro incassato, ante bianche, doccia aperta, WC monopezzo, piastrelle beige, pareti grigie, pavimento in ardesia, lavabo da incasso, top in superficie solida, pavimento grigio, doccia aperta e top bianco
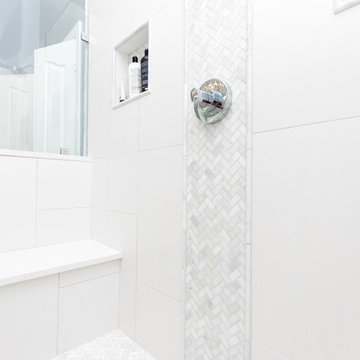
Esempio di una grande stanza da bagno padronale tradizionale con ante in stile shaker, ante bianche, vasca freestanding, doccia alcova, WC a due pezzi, piastrelle bianche, piastrelle in gres porcellanato, pareti grigie, pavimento in ardesia, lavabo a bacinella e top in quarzo composito

Photo by Langdon Clay
Idee per una stanza da bagno padronale boho chic di medie dimensioni con ante lisce, ante in legno scuro, vasca giapponese, doccia aperta, pareti grigie, WC a due pezzi, pavimento in ardesia, lavabo sottopiano e top in superficie solida
Idee per una stanza da bagno padronale boho chic di medie dimensioni con ante lisce, ante in legno scuro, vasca giapponese, doccia aperta, pareti grigie, WC a due pezzi, pavimento in ardesia, lavabo sottopiano e top in superficie solida

Compact master bathroom with spa like glass tub enclosure and rainfall shower, lots of creative storage.
Idee per una piccola stanza da bagno padronale eclettica con lavabo sottopiano, ante bianche, top in quarzo composito, vasca freestanding, vasca/doccia, WC a due pezzi, piastrelle bianche, piastrelle diamantate, pareti grigie e pavimento in ardesia
Idee per una piccola stanza da bagno padronale eclettica con lavabo sottopiano, ante bianche, top in quarzo composito, vasca freestanding, vasca/doccia, WC a due pezzi, piastrelle bianche, piastrelle diamantate, pareti grigie e pavimento in ardesia

Idee per una grande stanza da bagno padronale american style con vasca freestanding, zona vasca/doccia separata, piastrelle marroni, piastrelle effetto legno, pareti grigie, pavimento in ardesia, pavimento grigio, doccia aperta, top bianco e pareti in legno
Stanze da Bagno con pareti grigie e pavimento in ardesia - Foto e idee per arredare
1