Stanze da Bagno con pareti grigie e pavimento in ardesia - Foto e idee per arredare
Filtra anche per:
Budget
Ordina per:Popolari oggi
121 - 140 di 1.694 foto
1 di 3
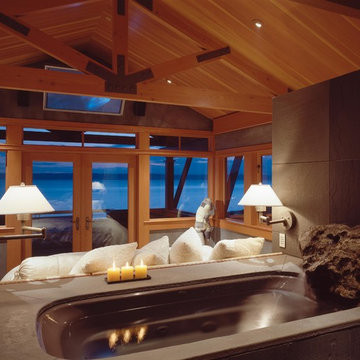
Ispirazione per una grande stanza da bagno padronale design con consolle stile comò, ante con finitura invecchiata, vasca ad alcova, doccia aperta, piastrelle beige, piastrelle in pietra, pareti grigie, pavimento in ardesia, top in cemento, pavimento grigio e doccia aperta

Designing this spec home meant envisioning the future homeowners, without actually meeting them. The family we created that lives here while we were designing prefers clean simple spaces that exude character reminiscent of the historic neighborhood. By using substantial moldings and built-ins throughout the home feels like it’s been here for one hundred years. Yet with the fresh color palette rooted in nature it feels like home for a modern family.
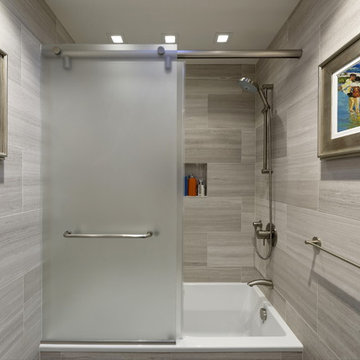
New deeper soaking tub is now often enjoyed after a long day. Handheld Grohe shower head is a pleasure to use. Custom glass enclosure with acid-etched low iron glass softens the space and offers a degree of privacy.
Bob Narod, Photographer

A run down traditional 1960's home in the heart of the san Fernando valley area is a common site for home buyers in the area. so, what can you do with it you ask? A LOT! is our answer. Most first-time home buyers are on a budget when they need to remodel and we know how to maximize it. The entire exterior of the house was redone with #stucco over layer, some nice bright color for the front door to pop out and a modern garage door is a good add. the back yard gained a huge 400sq. outdoor living space with Composite Decking from Cali Bamboo and a fantastic insulated patio made from aluminum. The pool was redone with dark color pebble-tech for better temperature capture and the 0 maintenance of the material.
Inside we used water resistance wide planks European oak look-a-like laminated flooring. the floor is continues throughout the entire home (except the bathrooms of course ? ).
A gray/white and a touch of earth tones for the wall colors to bring some brightness to the house.
The center focal point of the house is the transitional farmhouse kitchen with real reclaimed wood floating shelves and custom-made island vegetables/fruits baskets on a full extension hardware.
take a look at the clean and unique countertop cloudburst-concrete by caesarstone it has a "raw" finish texture.
The master bathroom is made entirely from natural slate stone in different sizes, wall mounted modern vanity and a fantastic shower system by Signature Hardware.
Guest bathroom was lightly remodeled as well with a new 66"x36" Mariposa tub by Kohler with a single piece quartz slab installed above it.
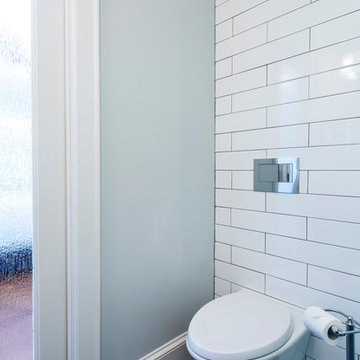
Idee per una stanza da bagno padronale classica di medie dimensioni con ante con riquadro incassato, ante in legno bruno, doccia a filo pavimento, piastrelle bianche, piastrelle diamantate, pareti grigie, pavimento in ardesia, lavabo sottopiano, pavimento multicolore, porta doccia a battente, top in marmo e WC sospeso
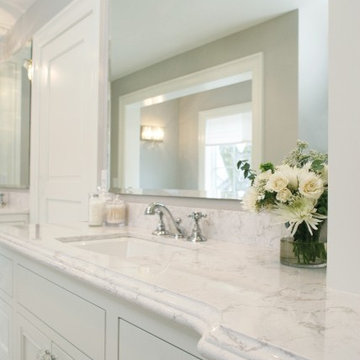
Foto di una grande stanza da bagno padronale classica con ante a filo, ante bianche, vasca freestanding, doccia ad angolo, WC a due pezzi, piastrelle bianche, lastra di pietra, pareti grigie, pavimento in ardesia, lavabo sottopiano e top in marmo
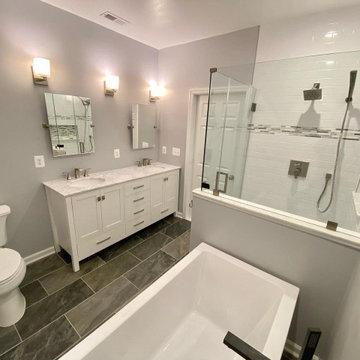
Part of a master ensuite addition over an existing garage. Clients goals were to stay in their existing home but expand the square footage for their growing family. We added over 1,000 sqft that included a master office, master sitting area, master bedroom, two walk in closets, a master ensuite, a laundry room, storage room, staircase, and sun room along with acess to their kitchen from the garage through the laundry and sunroom.
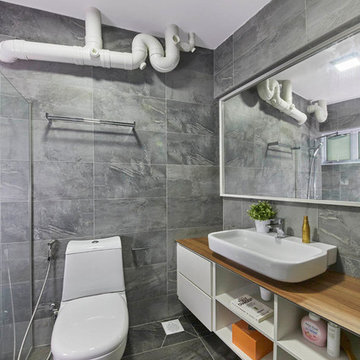
Master bathroom has a similar style to the common bathroom. The cabinetry has a white finish body with medium wood counter top. Walls & flooring has a stone-like finish in dark grey.
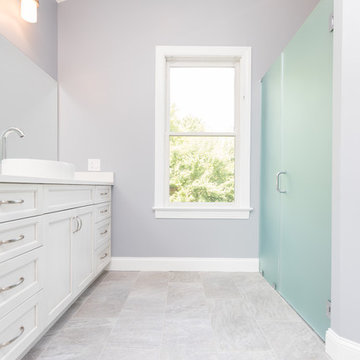
Foto di una grande stanza da bagno padronale chic con ante in stile shaker, ante bianche, vasca freestanding, doccia alcova, WC a due pezzi, piastrelle bianche, piastrelle in gres porcellanato, pareti grigie, pavimento in ardesia, lavabo a bacinella e top in quarzo composito

Rustic and modern design elements complement one another in this 2,480 sq. ft. three bedroom, two and a half bath custom modern farmhouse. Abundant natural light and face nailed wide plank white pine floors carry throughout the entire home along with plenty of built-in storage, a stunning white kitchen, and cozy brick fireplace.
Photos by Tessa Manning

Foto di una stanza da bagno padronale chic di medie dimensioni con ante lisce, ante bianche, vasca freestanding, doccia alcova, WC a due pezzi, piastrelle bianche, piastrelle diamantate, pareti grigie, pavimento in ardesia, lavabo sottopiano, top in quarzo composito, pavimento nero, porta doccia a battente, top bianco, panca da doccia, due lavabi e mobile bagno incassato

By removing a linen closet and step up whirlpool tub we were able to open up this Master to create a spacious and calming master bath.
Foto di una grande stanza da bagno padronale design con ante lisce, ante in legno scuro, vasca freestanding, doccia aperta, WC monopezzo, piastrelle grigie, piastrelle di pietra calcarea, pareti grigie, pavimento in ardesia, lavabo sottopiano, top in quarzo composito, pavimento nero, porta doccia a battente, top bianco, nicchia, due lavabi, mobile bagno incassato e soffitto a volta
Foto di una grande stanza da bagno padronale design con ante lisce, ante in legno scuro, vasca freestanding, doccia aperta, WC monopezzo, piastrelle grigie, piastrelle di pietra calcarea, pareti grigie, pavimento in ardesia, lavabo sottopiano, top in quarzo composito, pavimento nero, porta doccia a battente, top bianco, nicchia, due lavabi, mobile bagno incassato e soffitto a volta

Ispirazione per una grande stanza da bagno padronale contemporanea con ante lisce, ante in legno bruno, piastrelle grigie, piastrelle di cemento, pareti grigie, pavimento in ardesia, lavabo sottopiano, top in quarzo composito, pavimento nero, doccia aperta, top bianco, doccia alcova, nicchia e mobile bagno sospeso
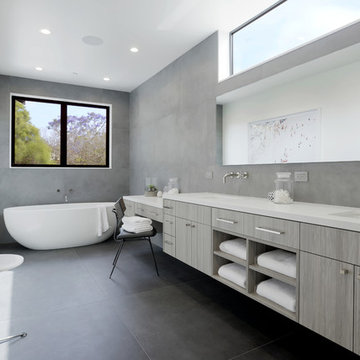
Ispirazione per una stanza da bagno padronale contemporanea con ante lisce, ante grigie, pareti grigie, pavimento in ardesia, lavabo sottopiano, pavimento grigio, piastrelle grigie e vasca freestanding
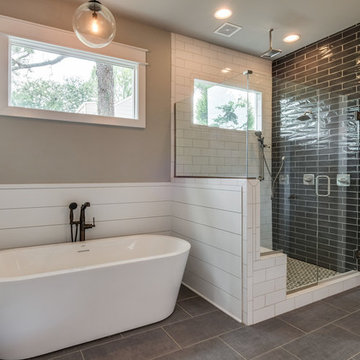
Esempio di una grande stanza da bagno padronale chic con ante in stile shaker, ante bianche, vasca freestanding, doccia ad angolo, piastrelle bianche, piastrelle diamantate, pareti grigie, pavimento in ardesia, lavabo sottopiano e porta doccia a battente
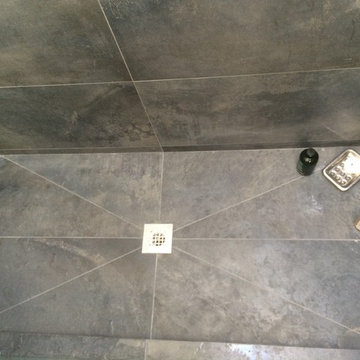
Idee per una stanza da bagno con doccia contemporanea di medie dimensioni con ante lisce, ante in legno scuro, doccia alcova, WC a due pezzi, piastrelle grigie, piastrelle in ardesia, pareti grigie, pavimento in ardesia, lavabo a bacinella, top in quarzo composito, pavimento grigio e porta doccia a battente

Photos by Langdon Clay
Idee per una stanza da bagno padronale country di medie dimensioni con ante in legno scuro, doccia aperta, vasca giapponese, ante lisce, pareti grigie, WC a due pezzi, pavimento in ardesia, lavabo sottopiano, top in superficie solida e doccia aperta
Idee per una stanza da bagno padronale country di medie dimensioni con ante in legno scuro, doccia aperta, vasca giapponese, ante lisce, pareti grigie, WC a due pezzi, pavimento in ardesia, lavabo sottopiano, top in superficie solida e doccia aperta
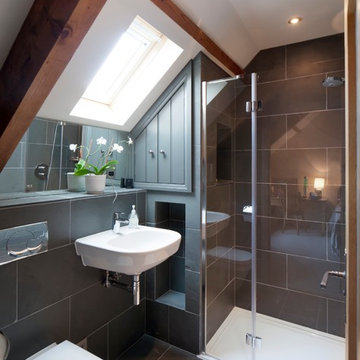
Esempio di una stanza da bagno classica con lavabo sospeso, doccia alcova, WC sospeso, piastrelle grigie, lastra di pietra, pareti grigie e pavimento in ardesia
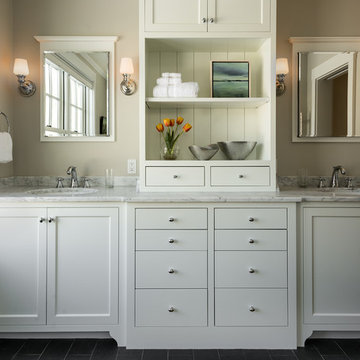
photography by Rob Karosis
Esempio di una stanza da bagno classica di medie dimensioni con lavabo sottopiano, ante con riquadro incassato, ante bianche, top in marmo, pareti grigie, pavimento in ardesia e pavimento grigio
Esempio di una stanza da bagno classica di medie dimensioni con lavabo sottopiano, ante con riquadro incassato, ante bianche, top in marmo, pareti grigie, pavimento in ardesia e pavimento grigio
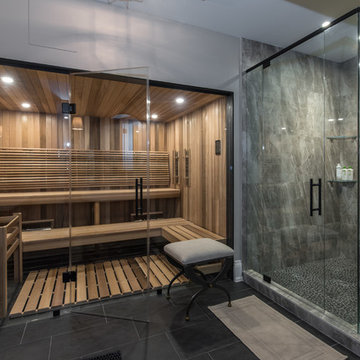
Immagine di una grande sauna classica con doccia ad angolo, piastrelle grigie, piastrelle di marmo, pareti grigie, pavimento in ardesia, top in granito, pavimento grigio, porta doccia a battente, top bianco, ante lisce e ante in legno scuro
Stanze da Bagno con pareti grigie e pavimento in ardesia - Foto e idee per arredare
7