Stanze da Bagno con pareti grigie e pavimento in ardesia - Foto e idee per arredare
Filtra anche per:
Budget
Ordina per:Popolari oggi
101 - 120 di 1.694 foto
1 di 3
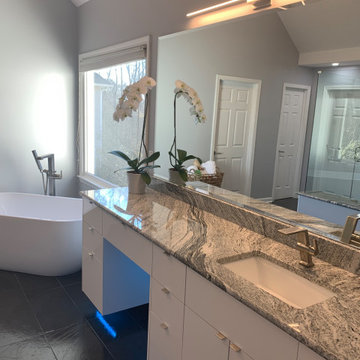
We turned a dated, traditional master bath in Duluth into this modern masterpiece complete with mood lighting
Idee per una grande stanza da bagno padronale minimalista con ante lisce, ante bianche, vasca freestanding, doccia ad angolo, WC a due pezzi, piastrelle bianche, piastrelle in gres porcellanato, pareti grigie, pavimento in ardesia, lavabo sottopiano, top in granito, pavimento nero, porta doccia a battente, top nero, nicchia, due lavabi, mobile bagno sospeso e soffitto a volta
Idee per una grande stanza da bagno padronale minimalista con ante lisce, ante bianche, vasca freestanding, doccia ad angolo, WC a due pezzi, piastrelle bianche, piastrelle in gres porcellanato, pareti grigie, pavimento in ardesia, lavabo sottopiano, top in granito, pavimento nero, porta doccia a battente, top nero, nicchia, due lavabi, mobile bagno sospeso e soffitto a volta
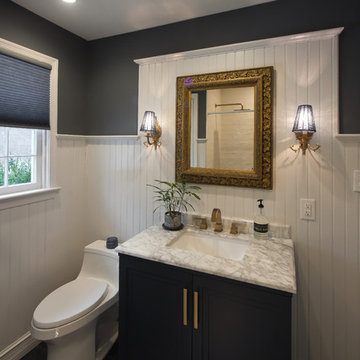
Navy and indigo are popular new colors in unexpected places -- like this bathroom. Here the navy, white and gray colors work together nicely. We installed and painted the 5' high Douglas fir wainscoting, and the white really makes the navy pop.
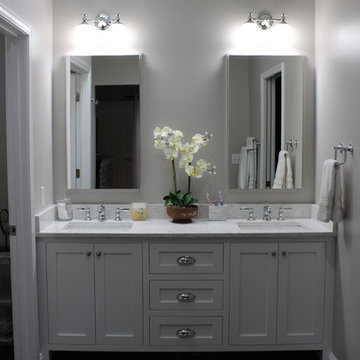
Idee per una stanza da bagno con doccia classica di medie dimensioni con pareti grigie, lavabo sottopiano, ante con riquadro incassato, ante grigie, pavimento in ardesia, top in marmo e pavimento grigio
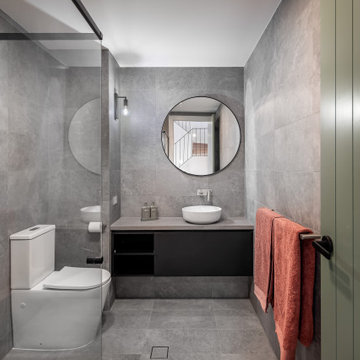
Foto di una piccola stanza da bagno con doccia minimalista con ante in stile shaker, ante nere, doccia ad angolo, WC a due pezzi, piastrelle grigie, pareti grigie, pavimento in ardesia, lavabo a bacinella, pavimento grigio, porta doccia a battente, top grigio, un lavabo e mobile bagno sospeso
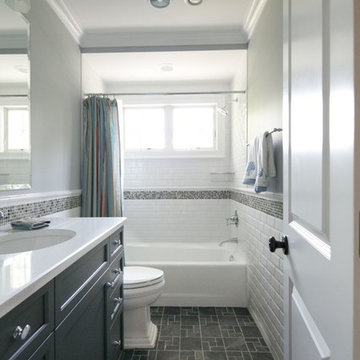
Foto di una piccola stanza da bagno padronale con ante in stile shaker, ante in legno bruno, vasca ad alcova, vasca/doccia, WC monopezzo, piastrelle bianche, piastrelle diamantate, pareti grigie, pavimento in ardesia, top in quarzo composito, doccia aperta e top bianco
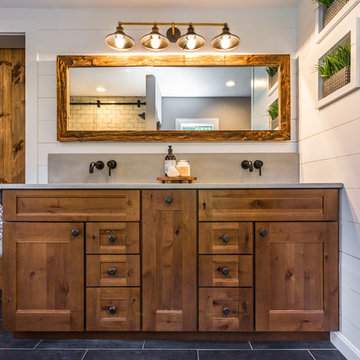
Foto di una stanza da bagno padronale stile americano di medie dimensioni con ante in stile shaker, ante in legno scuro, pareti grigie, pavimento in ardesia, pavimento grigio, lavabo integrato, top in cemento e top grigio
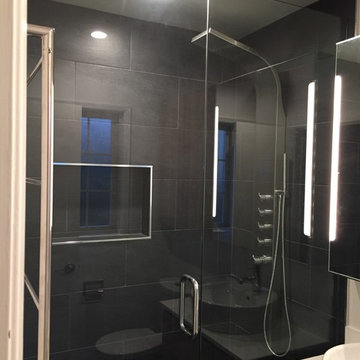
Idee per una stanza da bagno con doccia minimal di medie dimensioni con ante lisce, ante in legno chiaro, doccia alcova, piastrelle grigie, piastrelle in pietra, pareti grigie, pavimento in ardesia e lavabo a bacinella
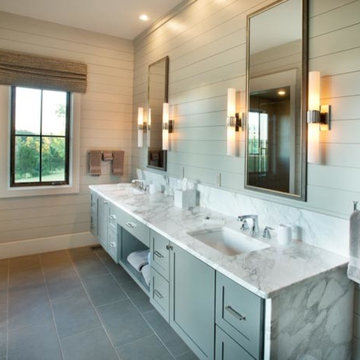
The details continue to the master bathroom with premium tongue and groove select pine lining the walls and and helping showcase the windows and countryside in this luxury country farmhouse in Williamson County, Tennessee.
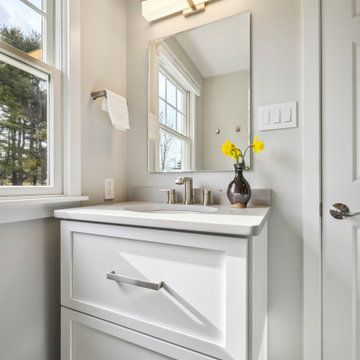
Hillcrest Construction designed and executed a complete facelift for these West Chester clients’ master bathroom. The sink/toilet/shower layout stayed relatively unchanged due to the limitations of the small space, but major changes were slated for the overall functionality and aesthetic appeal.
The bathroom was gutted completely, the wiring was updated, and minor plumbing alterations were completed for code compliance.
Bathroom waterproofing was installed utilizing the state-of-the-industry Schluter substrate products, and the feature wall of the shower is tiled with a striking blue 12x12 tile set in a stacked pattern, which is a departure of color and layout from the staggered gray-tome wall tile and floor tile.
The original bathroom lacked storage, and what little storage it had lacked practicality.
The original 1’ wide by 4’ deep “reach-in closet” was abandoned and replaced with a custom cabinetry unit that featured six 30” drawers to hold a world of personal bathroom items which could pulled out for easy access. The upper cubbie was shallower at 13” and was sized right to hold a few spare towels without the towels being lost to an unreachable area. The custom furniture-style vanity, also built and finished at the Hillcrest custom shop facilitated a clutter-free countertop with its two deep drawers, one with a u-shaped cut out for the sink plumbing. Considering the relatively small size of the bathroom, and the vanity’s proximity to the toilet, the drawer design allows for greater access to the storage area as compared to a vanity door design that would only be accessed from the front. The custom niche in the shower serves and a consolidated home for soap, shampoo bottles, and all other shower accessories.
Moen fixtures at the sink and in the shower and a Toto toilet complete the contemporary feel. The controls at the shower allow the user to easily switch between the fixed rain head, the hand shower, or both. And for a finishing touch, the client chose between a number for shower grate color and design options to complete their tailor-made sanctuary.
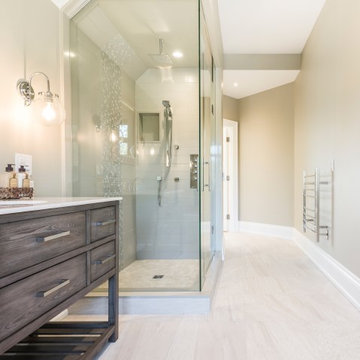
Immagine di una stanza da bagno con doccia classica con consolle stile comò, ante bianche, vasca freestanding, doccia ad angolo, piastrelle nere, piastrelle grigie, piastrelle bianche, piastrelle a mosaico, pareti grigie, pavimento in ardesia, lavabo sottopiano, top in marmo, pavimento beige e porta doccia a battente
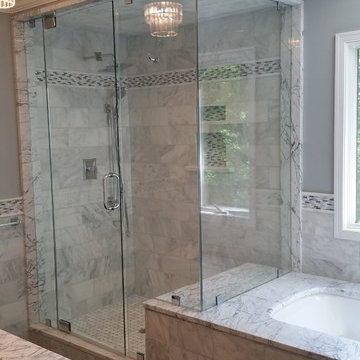
Idee per una stanza da bagno classica di medie dimensioni con doccia alcova, piastrelle grigie, piastrelle bianche, piastrelle di marmo, pareti grigie e pavimento in ardesia
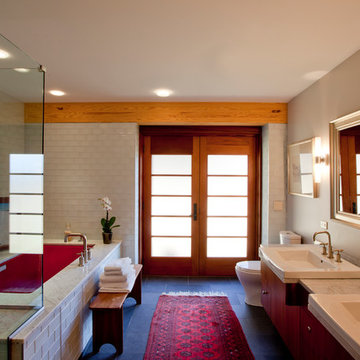
Peter Vanderwarker
Esempio di una stanza da bagno padronale contemporanea di medie dimensioni con ante lisce, ante in legno chiaro, doccia aperta, WC monopezzo, piastrelle bianche, lavabo da incasso, vasca sottopiano, pareti grigie, top in marmo e pavimento in ardesia
Esempio di una stanza da bagno padronale contemporanea di medie dimensioni con ante lisce, ante in legno chiaro, doccia aperta, WC monopezzo, piastrelle bianche, lavabo da incasso, vasca sottopiano, pareti grigie, top in marmo e pavimento in ardesia
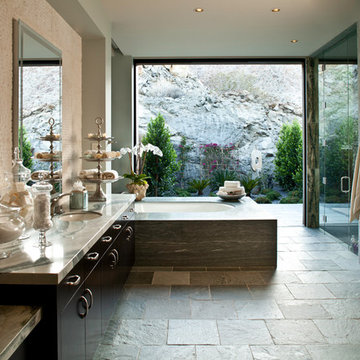
Immagine di una grande stanza da bagno padronale design con ante lisce, top in marmo, vasca sottopiano, piastrelle grigie, piastrelle in pietra, pavimento in ardesia, ante in legno bruno, doccia alcova, pareti grigie, lavabo sottopiano, pavimento grigio e porta doccia a battente
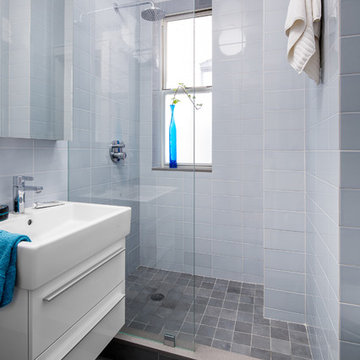
Idee per una stanza da bagno con doccia minimal di medie dimensioni con ante lisce, ante bianche, piastrelle bianche, piastrelle in gres porcellanato, pavimento in ardesia, pavimento grigio, porta doccia a battente, pareti grigie e lavabo a bacinella
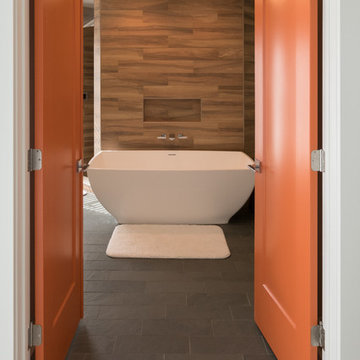
Foto di una grande stanza da bagno padronale moderna con ante lisce, ante bianche, vasca freestanding, doccia ad angolo, piastrelle marroni, piastrelle in gres porcellanato, pareti grigie, pavimento in ardesia, lavabo sottopiano, top in quarzite, porta doccia a battente e pavimento grigio
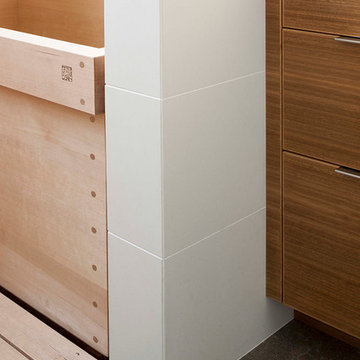
Photo by Langdon Clay
Immagine di una stanza da bagno padronale eclettica di medie dimensioni con ante lisce, ante in legno scuro, vasca giapponese, doccia aperta, pareti grigie, WC a due pezzi, pavimento in ardesia, lavabo sottopiano e top in superficie solida
Immagine di una stanza da bagno padronale eclettica di medie dimensioni con ante lisce, ante in legno scuro, vasca giapponese, doccia aperta, pareti grigie, WC a due pezzi, pavimento in ardesia, lavabo sottopiano e top in superficie solida
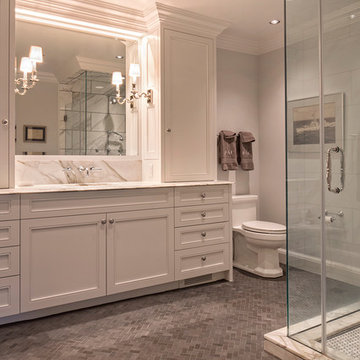
Kurt Johnson
Idee per una stanza da bagno padronale chic di medie dimensioni con lavabo sottopiano, ante con riquadro incassato, ante bianche, top in marmo, doccia ad angolo, WC a due pezzi, piastrelle grigie, piastrelle in pietra, pareti grigie e pavimento in ardesia
Idee per una stanza da bagno padronale chic di medie dimensioni con lavabo sottopiano, ante con riquadro incassato, ante bianche, top in marmo, doccia ad angolo, WC a due pezzi, piastrelle grigie, piastrelle in pietra, pareti grigie e pavimento in ardesia
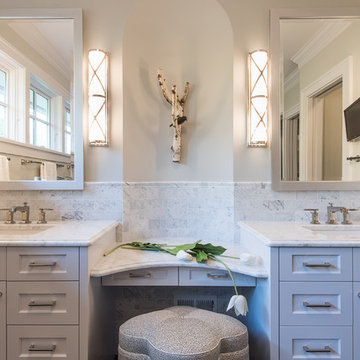
MA Peterson
www.mapeterson.com
We reconfigured this bathroom and the closet leading to it to create more space, by combining two baths into one. The windows were existing and to prevent exterior work, we creatively worked around them. Our design allowed them to stay in place where they were originally, but afforded great light into the reconfigured bathroom space.
Masculine slate stone floors, classic ceramic wainscot and marble counter-tops surround a spacious his and her vanity, with sconces to illuminate each. The formal white cabinetry provided the perfect contrast to the plank-like rustic slate floor.
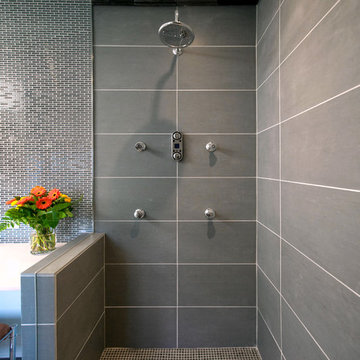
Rebecca Purdy Design | Toronto Interior Design | Master Bathroom
Esempio di una stanza da bagno con doccia minimal di medie dimensioni con ante in stile shaker, ante in legno bruno, doccia alcova, WC a due pezzi, piastrelle blu, piastrelle grigie, piastrelle multicolore, piastrelle di vetro, pareti grigie, pavimento in ardesia, lavabo sottopiano, top in quarzo composito, pavimento grigio e porta doccia a battente
Esempio di una stanza da bagno con doccia minimal di medie dimensioni con ante in stile shaker, ante in legno bruno, doccia alcova, WC a due pezzi, piastrelle blu, piastrelle grigie, piastrelle multicolore, piastrelle di vetro, pareti grigie, pavimento in ardesia, lavabo sottopiano, top in quarzo composito, pavimento grigio e porta doccia a battente

The master bathroom is located at the front of the house and is accessed from the dressing area via a sliding mirrored door with walnut reveals. The wall-mounted vanity unit is formed of a black granite counter and walnut cabinetry, with a matching medicine cabinet above.
Photography: Bruce Hemming
Stanze da Bagno con pareti grigie e pavimento in ardesia - Foto e idee per arredare
6