Stanze da Bagno con lavabo a colonna e pavimento beige - Foto e idee per arredare
Filtra anche per:
Budget
Ordina per:Popolari oggi
121 - 140 di 1.133 foto
1 di 3
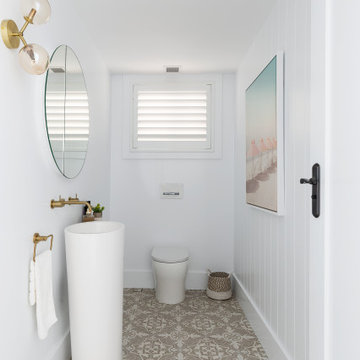
Idee per una stanza da bagno costiera di medie dimensioni con ante bianche, WC sospeso, pareti bianche, pavimento con piastrelle in ceramica, lavabo a colonna, pavimento beige, toilette, un lavabo, mobile bagno freestanding e pareti in perlinato
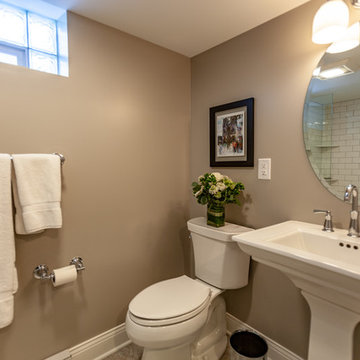
Tired of doing laundry in an unfinished rugged basement? The owners of this 1922 Seward Minneapolis home were as well! They contacted Castle to help them with their basement planning and build for a finished laundry space and new bathroom with shower.
Changes were first made to improve the health of the home. Asbestos tile flooring/glue was abated and the following items were added: a sump pump and drain tile, spray foam insulation, a glass block window, and a Panasonic bathroom fan.
After the designer and client walked through ideas to improve flow of the space, we decided to eliminate the existing 1/2 bath in the family room and build the new 3/4 bathroom within the existing laundry room. This allowed the family room to be enlarged.
Plumbing fixtures in the bathroom include a Kohler, Memoirs® Stately 24″ pedestal bathroom sink, Kohler, Archer® sink faucet and showerhead in polished chrome, and a Kohler, Highline® Comfort Height® toilet with Class Five® flush technology.
American Olean 1″ hex tile was installed in the shower’s floor, and subway tile on shower walls all the way up to the ceiling. A custom frameless glass shower enclosure finishes the sleek, open design.
Highly wear-resistant Adura luxury vinyl tile flooring runs throughout the entire bathroom and laundry room areas.
The full laundry room was finished to include new walls and ceilings. Beautiful shaker-style cabinetry with beadboard panels in white linen was chosen, along with glossy white cultured marble countertops from Central Marble, a Blanco, Precis 27″ single bowl granite composite sink in cafe brown, and a Kohler, Bellera® sink faucet.
We also decided to save and restore some original pieces in the home, like their existing 5-panel doors; one of which was repurposed into a pocket door for the new bathroom.
The homeowners completed the basement finish with new carpeting in the family room. The whole basement feels fresh, new, and has a great flow. They will enjoy their healthy, happy home for years to come.
Designed by: Emily Blonigen
See full details, including before photos at https://www.castlebri.com/basements/project-3378-1/
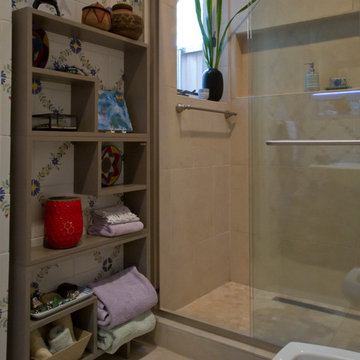
Client still loved the hand-painted wall tile and wanted it to be an accent. A neutral "wet sand" color porcelain tile provides updated look and provides a crisp contrast to the busy hand-painted tile.
Haley Horton/Dakota T Smith Photography
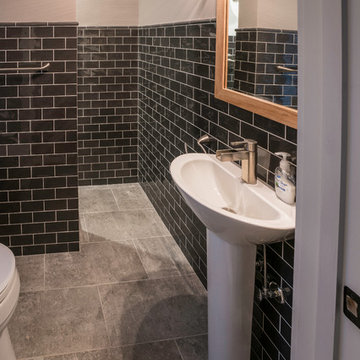
Immagine di una piccola stanza da bagno con doccia minimal con WC a due pezzi, piastrelle nere, piastrelle diamantate, pareti beige, pavimento in gres porcellanato, lavabo a colonna e pavimento beige
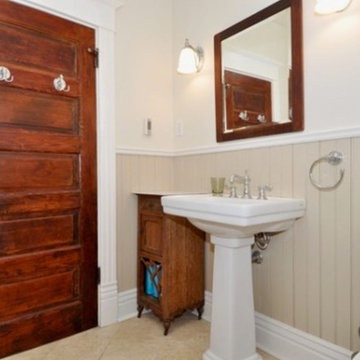
Idee per una stanza da bagno con doccia chic di medie dimensioni con pareti beige, pavimento con piastrelle in ceramica, lavabo a colonna e pavimento beige
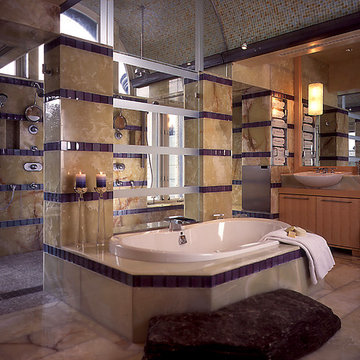
Idee per una stanza da bagno padronale contemporanea di medie dimensioni con ante lisce, ante in legno chiaro, vasca idromassaggio, doccia aperta, WC monopezzo, piastrelle beige, piastrelle bianche, piastrelle in ceramica, pareti beige, pavimento con piastrelle in ceramica, lavabo a colonna, top in legno, pavimento beige e doccia aperta
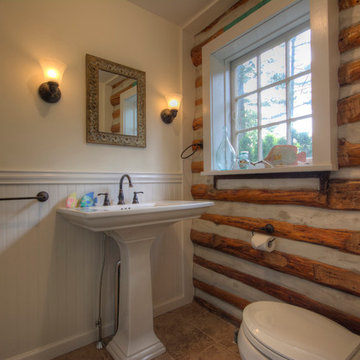
Foto di una piccola stanza da bagno con doccia rustica con WC a due pezzi, pareti bianche, pavimento in gres porcellanato, lavabo a colonna, top in superficie solida, doccia alcova, pavimento beige e porta doccia a battente
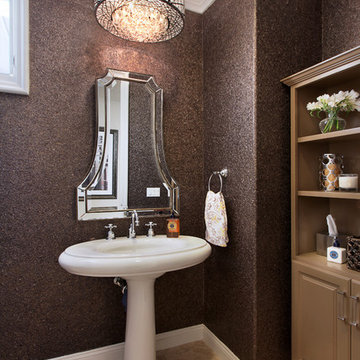
27 Diamonds is an interior design company in Orange County, CA. We take pride in delivering beautiful living spaces that reflect the tastes and lifestyles of our clients. Unlike most companies who charge hourly, most of our design packages are offered at a flat-rate, affordable price. Visit our website for more information: www.27diamonds.com
All furniture can be custom made to your specifications and shipped anywhere in the US (excluding Alaska and Hawaii). Contact us for more information.
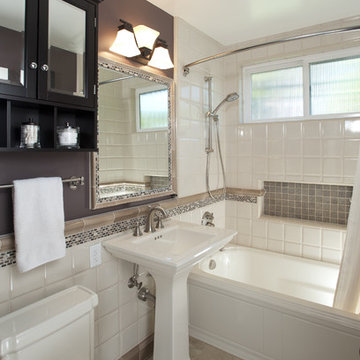
Remodeled upstairs bathroom features tile wainscoting and tub/shower walls with built in soap niche. NKBA Northern California Chapter 2nd place winner small bath room. | Photo: Mert Carpenter Photography

From Attic to Awesome
Many of the classic Tudor homes in Minneapolis are defined as 1 ½ stories. The ½ story is actually an attic; a space just below the roof and with a rough floor often used for storage and little more. The owners were looking to turn their attic into about 900 sq. ft. of functional living/bedroom space with a big bath, perfect for hosting overnight guests.
This was a challenging project, considering the plan called for raising the roof and adding two large shed dormers. A structural engineer was consulted, and the appropriate construction measures were taken to address the support necessary from below, passing the required stringent building codes.
The remodeling project took about four months and began with reframing many of the roof support elements and adding closed cell spray foam insulation throughout to make the space warm and watertight during cold Minnesota winters, as well as cool in the summer.
You enter the room using a stairway enclosed with a white railing that offers a feeling of openness while providing a high degree of safety. A short hallway leading to the living area features white cabinets with shaker style flat panel doors – a design element repeated in the bath. Four pairs of South facing windows above the cabinets let in lots of South sunlight all year long.
The 130 sq. ft. bath features soaking tub and open shower room with floor-to-ceiling 2-inch porcelain tiling. The custom heated floor and one wall is constructed using beautiful natural stone. The shower room floor is also the shower’s drain, giving this room an open feeling while providing the ultimate functionality. The other half of the bath consists of a toilet and pedestal sink flanked by two white shaker style cabinets with Granite countertops. A big skylight over the tub and another north facing window brightens this room and highlights the tiling with a shade of green that’s pleasing to the eye.
The rest of the remodeling project is simply a large open living/bedroom space. Perhaps the most interesting feature of the room is the way the roof ties into the ceiling at many angles – a necessity because of the way the home was originally constructed. The before and after photos show how the construction method included the maximum amount of interior space, leaving the room without the “cramped” feeling too often associated with this kind of remodeling project.
Another big feature of this space can be found in the use of skylights. A total of six skylights – in addition to eight South-facing windows – make this area warm and bright during the many months of winter when sunlight in Minnesota comes at a premium.
The main living area offers several flexible design options, with space that can be used with bedroom and/or living room furniture with cozy areas for reading and entertainment. Recessed lighting on dimmers throughout the space balances daylight with room light for just the right atmosphere.
The space is now ready for decorating with original artwork and furnishings. How would you furnish this space?
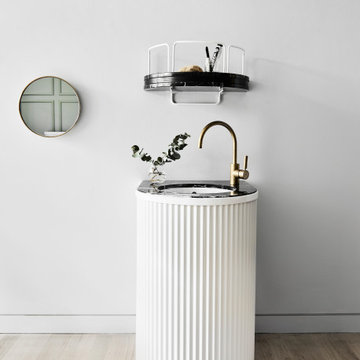
Minimal forms and shapes of the Icon collection in Eco Brass - displayed on a textured freestanding basin in the Astra Walker Paddington showroom.
Esempio di una stanza da bagno minimal con pareti bianche, lavabo a colonna, top in marmo, pavimento beige, top nero e un lavabo
Esempio di una stanza da bagno minimal con pareti bianche, lavabo a colonna, top in marmo, pavimento beige, top nero e un lavabo
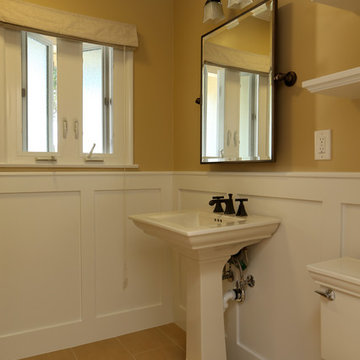
Our homeowners approached us with a need to remodel their ¾ bathroom due to a leak. They wanted a classic style complete with wainscoting, crown molding and oil-rubbed bronze hardware. The pedestal sink pairs perfectly in this space as since this is not the master bath and the homeowners children have all grown and moved out they were not concerned about storage. A few floating shelves above the toilet serve as the perfect location to house towels and a few decorative items.
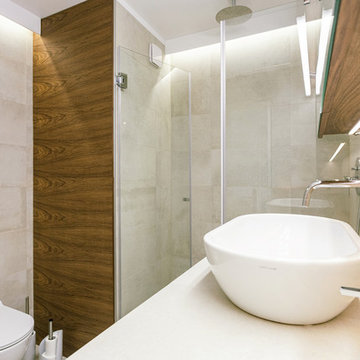
Iztok Hvala
Idee per una piccola stanza da bagno con doccia minimalista con ante lisce, ante in legno bruno, doccia aperta, WC sospeso, piastrelle beige, piastrelle in ceramica, pareti beige, pavimento con piastrelle in ceramica, lavabo a colonna, top piastrellato, pavimento beige e top beige
Idee per una piccola stanza da bagno con doccia minimalista con ante lisce, ante in legno bruno, doccia aperta, WC sospeso, piastrelle beige, piastrelle in ceramica, pareti beige, pavimento con piastrelle in ceramica, lavabo a colonna, top piastrellato, pavimento beige e top beige
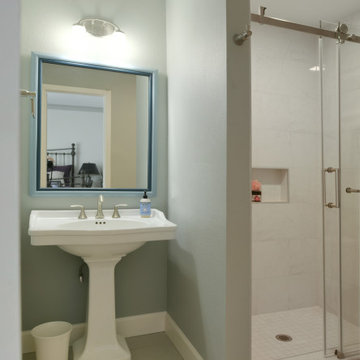
Esempio di una piccola stanza da bagno con doccia design con ante bianche, doccia alcova, WC monopezzo, piastrelle bianche, piastrelle in gres porcellanato, pareti blu, pavimento in gres porcellanato, lavabo a colonna, pavimento beige, porta doccia scorrevole, top bianco, un lavabo e mobile bagno freestanding
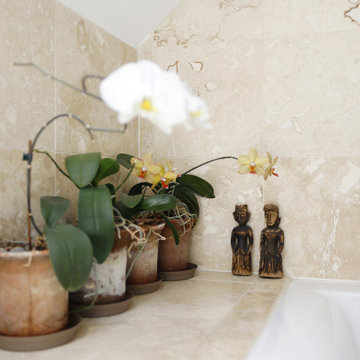
contemporary loft bathroom with beige tiles and white suite
Foto di una piccola stanza da bagno padronale design con vasca da incasso, vasca/doccia, WC a due pezzi, piastrelle beige, piastrelle in ceramica, pareti bianche, pavimento con piastrelle in ceramica, lavabo a colonna, pavimento beige, un lavabo e soffitto ribassato
Foto di una piccola stanza da bagno padronale design con vasca da incasso, vasca/doccia, WC a due pezzi, piastrelle beige, piastrelle in ceramica, pareti bianche, pavimento con piastrelle in ceramica, lavabo a colonna, pavimento beige, un lavabo e soffitto ribassato
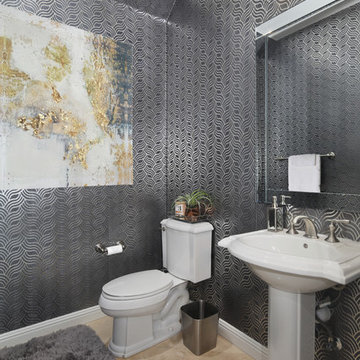
Foto di una stanza da bagno con doccia tradizionale di medie dimensioni con WC a due pezzi, pareti grigie, pavimento con piastrelle in ceramica, lavabo a colonna e pavimento beige
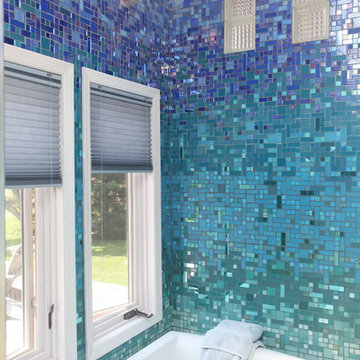
This completely custom bathroom is entirely covered in glass mosaic tiles! Except for the ceiling, we custom designed a glass mosaic hybrid from glossy glass tiles, ocean style bottle glass tiles, and mirrored tiles. This client had dreams of a Caribbean escape in their very own en suite, and we made their dreams come true! The top of the walls start with the deep blues of the ocean and then flow into teals and turquoises, light blues, and finally into the sandy colored floor. We can custom design and make anything you can dream of, including gradient blends of any color, like this one!
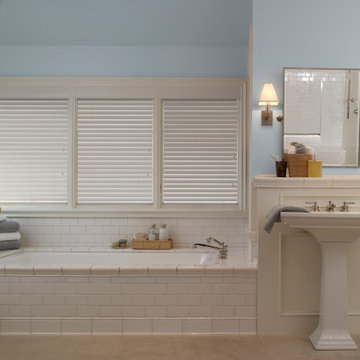
Esempio di una stanza da bagno padronale tradizionale di medie dimensioni con ante con riquadro incassato, ante bianche, vasca ad alcova, piastrelle bianche, piastrelle diamantate, pareti blu, pavimento in travertino, lavabo a colonna, top piastrellato, pavimento beige e top bianco
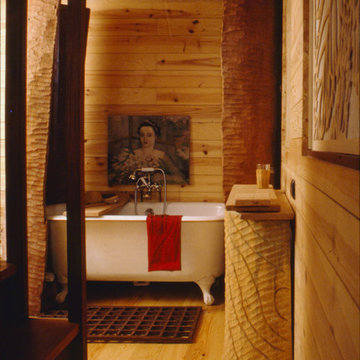
La salle de bain est séparée de la chambre par l'escalier, entièrement lambrissée de pin maritime, elle évoque un sauna.
Phdp
Foto di una piccola stanza da bagno padronale etnica con vasca con piedi a zampa di leone, WC a due pezzi, pareti beige, parquet chiaro, lavabo a colonna e pavimento beige
Foto di una piccola stanza da bagno padronale etnica con vasca con piedi a zampa di leone, WC a due pezzi, pareti beige, parquet chiaro, lavabo a colonna e pavimento beige
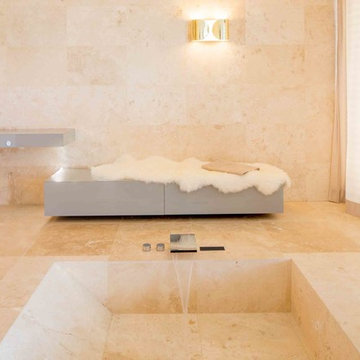
Julia Vogel, Köln
Ispirazione per una grande stanza da bagno padronale minimalista con vasca da incasso, doccia a filo pavimento, WC a due pezzi, piastrelle beige, piastrelle in travertino, pareti beige, pavimento in travertino, lavabo a colonna, pavimento beige e doccia aperta
Ispirazione per una grande stanza da bagno padronale minimalista con vasca da incasso, doccia a filo pavimento, WC a due pezzi, piastrelle beige, piastrelle in travertino, pareti beige, pavimento in travertino, lavabo a colonna, pavimento beige e doccia aperta
Stanze da Bagno con lavabo a colonna e pavimento beige - Foto e idee per arredare
7