Stanze da Bagno con lavabo a colonna e pavimento beige - Foto e idee per arredare
Filtra anche per:
Budget
Ordina per:Popolari oggi
101 - 120 di 1.133 foto
1 di 3
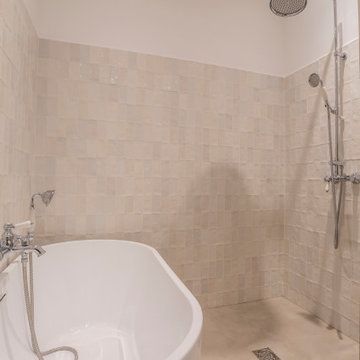
Foto di una stanza da bagno padronale chic di medie dimensioni con nessun'anta, ante beige, vasca da incasso, doccia a filo pavimento, WC a due pezzi, piastrelle bianche, piastrelle in terracotta, pareti bianche, pavimento in cementine, lavabo a colonna, pavimento beige, doccia aperta, top bianco, un lavabo e mobile bagno incassato
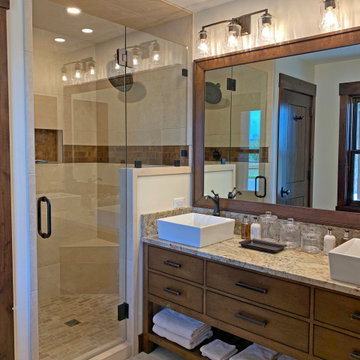
Master Bathroom & Shower
Idee per una stanza da bagno padronale stile rurale di medie dimensioni con ante lisce, ante in legno scuro, doccia alcova, WC a due pezzi, piastrelle beige, piastrelle in pietra, pareti bianche, pavimento in gres porcellanato, lavabo a colonna, top in granito, pavimento beige, porta doccia a battente e top beige
Idee per una stanza da bagno padronale stile rurale di medie dimensioni con ante lisce, ante in legno scuro, doccia alcova, WC a due pezzi, piastrelle beige, piastrelle in pietra, pareti bianche, pavimento in gres porcellanato, lavabo a colonna, top in granito, pavimento beige, porta doccia a battente e top beige
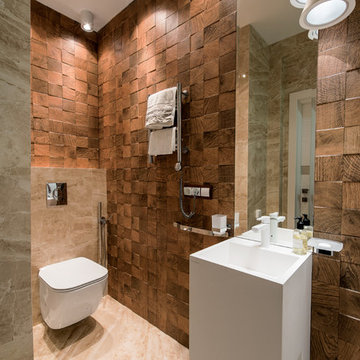
Ispirazione per una stanza da bagno contemporanea di medie dimensioni con WC sospeso, piastrelle beige, pareti marroni, lavabo a colonna e pavimento beige
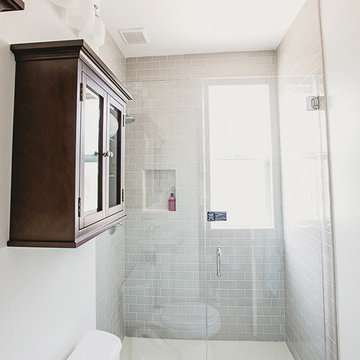
We added a walk in shower to this Powder Bathroom for guests to rinse off after the pool.
Ispirazione per una piccola stanza da bagno con doccia chic con consolle stile comò, ante in legno bruno, doccia aperta, WC monopezzo, piastrelle beige, piastrelle in gres porcellanato, pareti bianche, pavimento in gres porcellanato, lavabo a colonna, pavimento beige e porta doccia a battente
Ispirazione per una piccola stanza da bagno con doccia chic con consolle stile comò, ante in legno bruno, doccia aperta, WC monopezzo, piastrelle beige, piastrelle in gres porcellanato, pareti bianche, pavimento in gres porcellanato, lavabo a colonna, pavimento beige e porta doccia a battente
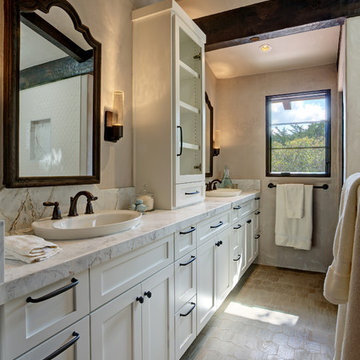
Mitchell Shenker
Idee per una stanza da bagno padronale stile americano di medie dimensioni con ante con bugna sagomata, ante bianche, vasca da incasso, doccia aperta, WC monopezzo, piastrelle beige, piastrelle in terracotta, pareti beige, pavimento in terracotta, lavabo a colonna, top in granito e pavimento beige
Idee per una stanza da bagno padronale stile americano di medie dimensioni con ante con bugna sagomata, ante bianche, vasca da incasso, doccia aperta, WC monopezzo, piastrelle beige, piastrelle in terracotta, pareti beige, pavimento in terracotta, lavabo a colonna, top in granito e pavimento beige

Esempio di un'ampia stanza da bagno padronale stile americano con ante in stile shaker, ante bianche, vasca freestanding, doccia doppia, bidè, piastrelle beige, piastrelle in ceramica, pareti grigie, pavimento con piastrelle in ceramica, lavabo a colonna, top in quarzo composito, pavimento beige, porta doccia a battente e top nero
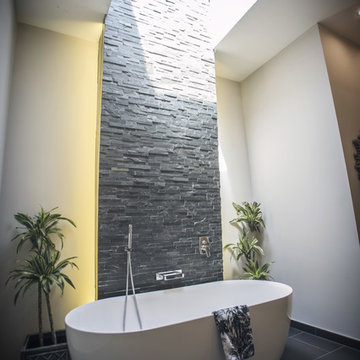
Guest Bathroom featuring bespoke bathroom storage made by the client & tiles from Porcelanosa
Idee per una stanza da bagno per bambini design di medie dimensioni con vasca freestanding, doccia aperta, pareti beige, doccia aperta, ante in legno bruno, piastrelle nere, piastrelle in ardesia, pavimento in gres porcellanato, lavabo a colonna, top in legno, pavimento beige e top nero
Idee per una stanza da bagno per bambini design di medie dimensioni con vasca freestanding, doccia aperta, pareti beige, doccia aperta, ante in legno bruno, piastrelle nere, piastrelle in ardesia, pavimento in gres porcellanato, lavabo a colonna, top in legno, pavimento beige e top nero
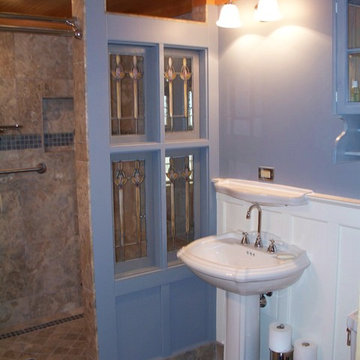
The bathroom on the main floor of the Crater Barn. It include Board and Batton wall, salvaged glass, travertine marble walk-in shower and travertine flooring.
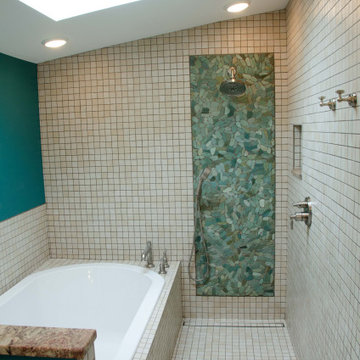
From Attic to Awesome
Many of the classic Tudor homes in Minneapolis are defined as 1 ½ stories. The ½ story is actually an attic; a space just below the roof and with a rough floor often used for storage and little more. The owners were looking to turn their attic into about 900 sq. ft. of functional living/bedroom space with a big bath, perfect for hosting overnight guests.
This was a challenging project, considering the plan called for raising the roof and adding two large shed dormers. A structural engineer was consulted, and the appropriate construction measures were taken to address the support necessary from below, passing the required stringent building codes.
The remodeling project took about four months and began with reframing many of the roof support elements and adding closed cell spray foam insulation throughout to make the space warm and watertight during cold Minnesota winters, as well as cool in the summer.
You enter the room using a stairway enclosed with a white railing that offers a feeling of openness while providing a high degree of safety. A short hallway leading to the living area features white cabinets with shaker style flat panel doors – a design element repeated in the bath. Four pairs of South facing windows above the cabinets let in lots of South sunlight all year long.
The 130 sq. ft. bath features soaking tub and open shower room with floor-to-ceiling 2-inch porcelain tiling. The custom heated floor and one wall is constructed using beautiful natural stone. The shower room floor is also the shower’s drain, giving this room an open feeling while providing the ultimate functionality. The other half of the bath consists of a toilet and pedestal sink flanked by two white shaker style cabinets with Granite countertops. A big skylight over the tub and another north facing window brightens this room and highlights the tiling with a shade of green that’s pleasing to the eye.
The rest of the remodeling project is simply a large open living/bedroom space. Perhaps the most interesting feature of the room is the way the roof ties into the ceiling at many angles – a necessity because of the way the home was originally constructed. The before and after photos show how the construction method included the maximum amount of interior space, leaving the room without the “cramped” feeling too often associated with this kind of remodeling project.
Another big feature of this space can be found in the use of skylights. A total of six skylights – in addition to eight South-facing windows – make this area warm and bright during the many months of winter when sunlight in Minnesota comes at a premium.
The main living area offers several flexible design options, with space that can be used with bedroom and/or living room furniture with cozy areas for reading and entertainment. Recessed lighting on dimmers throughout the space balances daylight with room light for just the right atmosphere.
The space is now ready for decorating with original artwork and furnishings. How would you furnish this space?
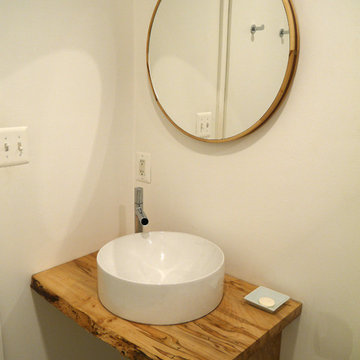
Ispirazione per una piccola stanza da bagno con doccia stile marino con nessun'anta, ante in legno chiaro, doccia alcova, WC monopezzo, piastrelle beige, piastrelle in gres porcellanato, pareti bianche, pavimento in gres porcellanato, lavabo a colonna, top in legno, pavimento beige, porta doccia a battente e top marrone
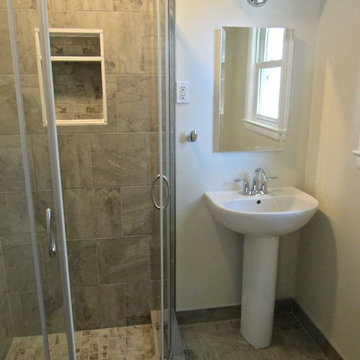
eeny Tiny "Master Bath" from 1962 let this couple taking turns every morning. All new layout and space-saving glass corner shower with every surface and finish replaced transformed this ultra-compact vintage Master Bath into a usable, modern, bright and sunny space! Yep, it's 5' x 5'10". Glass shower doors slide around to sides to open - great feature for a space this small. White and Taupe Neutral color palette and ultra-simple white fixtures help create visual space, too. Fantastic update!
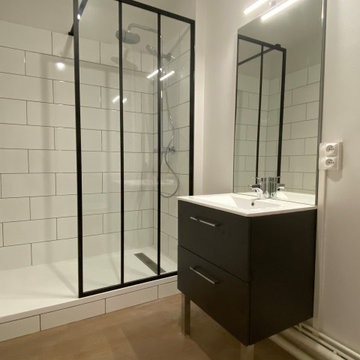
La baignoire a été transformé en douche à l'italienne, l'esprit industriel dynamise cette petite pièce
Idee per una piccola stanza da bagno con doccia minimal con doccia aperta, WC monopezzo, piastrelle bianche, piastrelle in ceramica, pareti bianche, pavimento in vinile, lavabo a colonna, pavimento beige e un lavabo
Idee per una piccola stanza da bagno con doccia minimal con doccia aperta, WC monopezzo, piastrelle bianche, piastrelle in ceramica, pareti bianche, pavimento in vinile, lavabo a colonna, pavimento beige e un lavabo
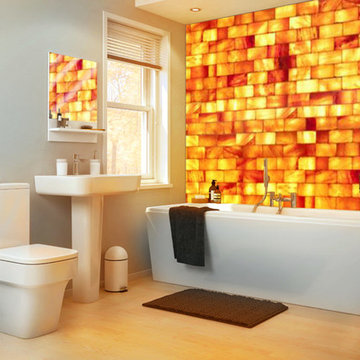
Foto di una stanza da bagno contemporanea di medie dimensioni con vasca freestanding, WC a due pezzi, piastrelle arancioni, pareti grigie, parquet chiaro, lavabo a colonna e pavimento beige
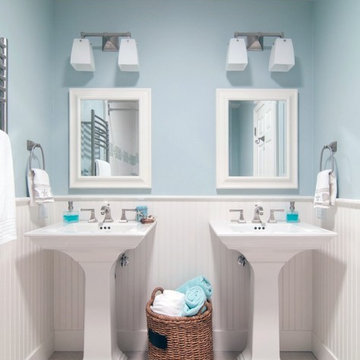
google.com
Idee per una piccola stanza da bagno con doccia stile marinaro con lavabo a colonna, top in cemento e pavimento beige
Idee per una piccola stanza da bagno con doccia stile marinaro con lavabo a colonna, top in cemento e pavimento beige
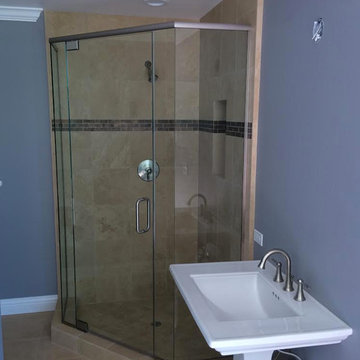
travertine shower with mosaic wall wall accent
Foto di una piccola stanza da bagno minimalista con lavabo a colonna, doccia ad angolo, piastrelle beige, pareti beige, pavimento in travertino, piastrelle in travertino, pavimento beige e porta doccia a battente
Foto di una piccola stanza da bagno minimalista con lavabo a colonna, doccia ad angolo, piastrelle beige, pareti beige, pavimento in travertino, piastrelle in travertino, pavimento beige e porta doccia a battente
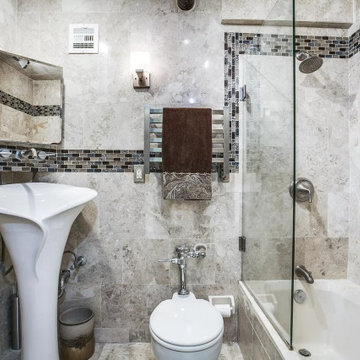
Fully updated master bathroom. New tile, shower enclosure, custom pedestal sink. glass tile accent and heated towel rack
Ispirazione per una piccola stanza da bagno padronale contemporanea con vasca da incasso, vasca/doccia, WC monopezzo, piastrelle multicolore, piastrelle di marmo, pareti beige, pavimento in marmo, lavabo a colonna, pavimento beige, porta doccia a battente e un lavabo
Ispirazione per una piccola stanza da bagno padronale contemporanea con vasca da incasso, vasca/doccia, WC monopezzo, piastrelle multicolore, piastrelle di marmo, pareti beige, pavimento in marmo, lavabo a colonna, pavimento beige, porta doccia a battente e un lavabo
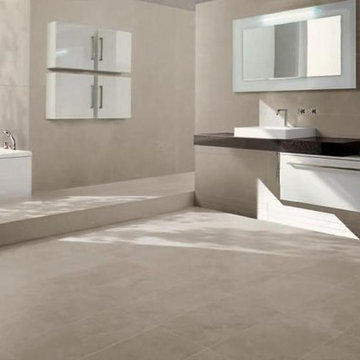
Large format thin tile in a beautiful neutral stone look. This material is 3.5mm thick and suitable for tile over tile installation.
Idee per una grande stanza da bagno design con ante lisce, ante bianche, vasca ad angolo, doccia aperta, WC monopezzo, piastrelle marroni, piastrelle in ceramica, pareti beige, pavimento con piastrelle in ceramica, lavabo a colonna, top in superficie solida, pavimento beige e doccia aperta
Idee per una grande stanza da bagno design con ante lisce, ante bianche, vasca ad angolo, doccia aperta, WC monopezzo, piastrelle marroni, piastrelle in ceramica, pareti beige, pavimento con piastrelle in ceramica, lavabo a colonna, top in superficie solida, pavimento beige e doccia aperta
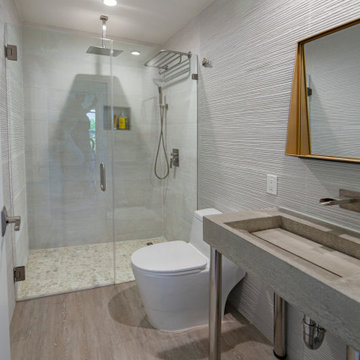
This dreamy beach house is quite the reality check out this stunning ADU and major renovation on this beautiful hippie chic beach abode in Laguna Beach, CA
Our clients vision was to create an open floorplan concept while adding some additional space without expanding their footprint. We removed some walls in the living room, remodeled the kitchen and 2 bathrooms along with a ADU in the garage. Our customer’s quirky, amazing sense of style helped make this project unique experience.
Treeium has the expertise and knowledge with working in the coast cities.
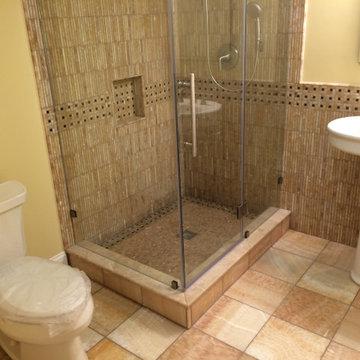
Ispirazione per una piccola stanza da bagno con doccia minimal con doccia ad angolo, WC a due pezzi, piastrelle beige, piastrelle nere, piastrelle a mosaico, pareti gialle, pavimento in gres porcellanato, lavabo a colonna, pavimento beige e porta doccia a battente
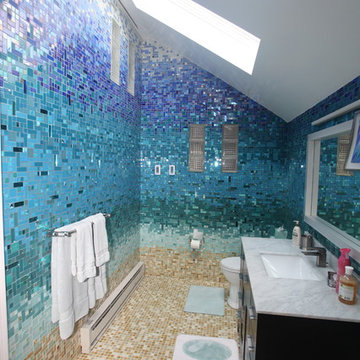
This completely custom bathroom is entirely covered in glass mosaic tiles! Except for the ceiling, we custom designed a glass mosaic hybrid from glossy glass tiles, ocean style bottle glass tiles, and mirrored tiles. This client had dreams of a Caribbean escape in their very own en suite, and we made their dreams come true! The top of the walls start with the deep blues of the ocean and then flow into teals and turquoises, light blues, and finally into the sandy colored floor. We can custom design and make anything you can dream of, including gradient blends of any color, like this one!
Stanze da Bagno con lavabo a colonna e pavimento beige - Foto e idee per arredare
6