Stanze da Bagno con lavabo a colonna e pavimento beige - Foto e idee per arredare
Filtra anche per:
Budget
Ordina per:Popolari oggi
61 - 80 di 1.133 foto
1 di 3
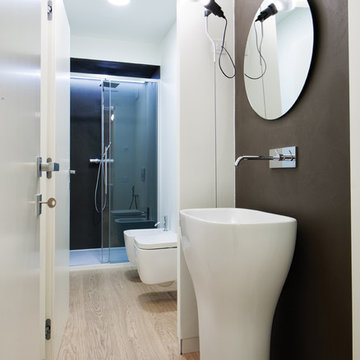
MR + MG
Foto di una stanza da bagno contemporanea di medie dimensioni con WC sospeso, parquet chiaro, lavabo a colonna e pavimento beige
Foto di una stanza da bagno contemporanea di medie dimensioni con WC sospeso, parquet chiaro, lavabo a colonna e pavimento beige
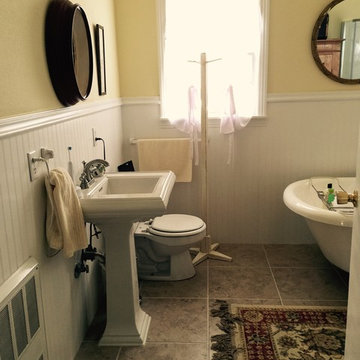
Foto di una stanza da bagno padronale vittoriana di medie dimensioni con vasca con piedi a zampa di leone, pareti gialle, pavimento con piastrelle in ceramica, vasca/doccia, piastrelle grigie, lavabo a colonna, pavimento beige e doccia aperta
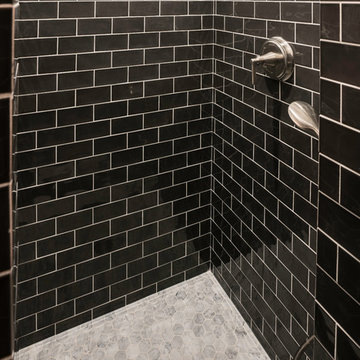
Idee per una piccola stanza da bagno con doccia design con WC a due pezzi, piastrelle nere, piastrelle diamantate, pareti beige, pavimento in gres porcellanato, lavabo a colonna e pavimento beige
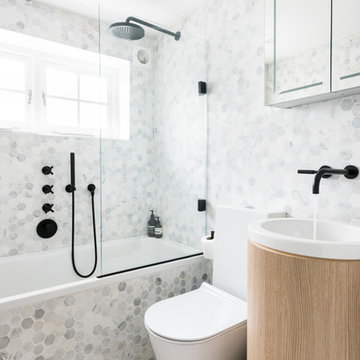
Esempio di una stanza da bagno contemporanea con vasca da incasso, vasca/doccia, WC monopezzo, piastrelle multicolore, piastrelle a mosaico, lavabo a colonna e pavimento beige
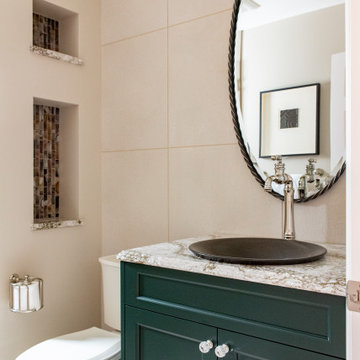
Immagine di una piccola stanza da bagno con doccia tradizionale con ante con riquadro incassato, ante verdi, piastrelle multicolore, piastrelle di vetro, pareti beige, lavabo a colonna, top in marmo, pavimento beige, porta doccia a battente, top marrone, vasca ad alcova e doccia alcova
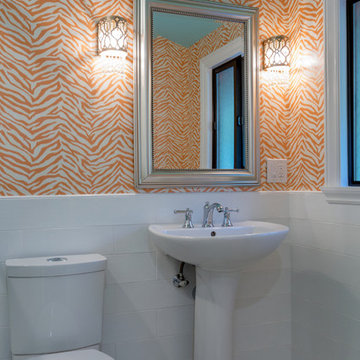
Immagine di una stanza da bagno con doccia country di medie dimensioni con WC monopezzo, piastrelle bianche, piastrelle diamantate, pareti arancioni, lavabo a colonna e pavimento beige
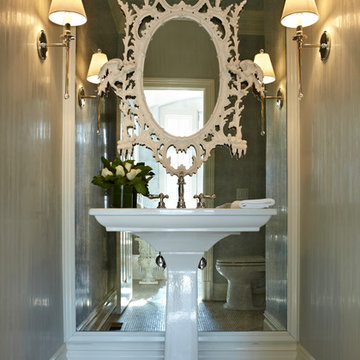
Paul Johnson Photography
Idee per una stanza da bagno chic di medie dimensioni con WC a due pezzi, pareti marroni, pavimento con piastrelle a mosaico, lavabo a colonna e pavimento beige
Idee per una stanza da bagno chic di medie dimensioni con WC a due pezzi, pareti marroni, pavimento con piastrelle a mosaico, lavabo a colonna e pavimento beige
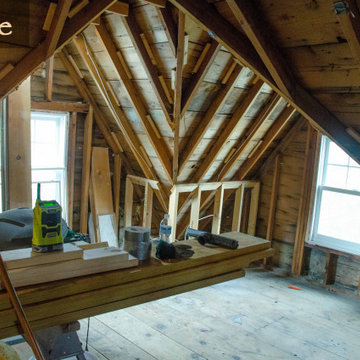
From Attic to Awesome
Many of the classic Tudor homes in Minneapolis are defined as 1 ½ stories. The ½ story is actually an attic; a space just below the roof and with a rough floor often used for storage and little more. The owners were looking to turn their attic into about 900 sq. ft. of functional living/bedroom space with a big bath, perfect for hosting overnight guests.
This was a challenging project, considering the plan called for raising the roof and adding two large shed dormers. A structural engineer was consulted, and the appropriate construction measures were taken to address the support necessary from below, passing the required stringent building codes.
The remodeling project took about four months and began with reframing many of the roof support elements and adding closed cell spray foam insulation throughout to make the space warm and watertight during cold Minnesota winters, as well as cool in the summer.
You enter the room using a stairway enclosed with a white railing that offers a feeling of openness while providing a high degree of safety. A short hallway leading to the living area features white cabinets with shaker style flat panel doors – a design element repeated in the bath. Four pairs of South facing windows above the cabinets let in lots of South sunlight all year long.
The 130 sq. ft. bath features soaking tub and open shower room with floor-to-ceiling 2-inch porcelain tiling. The custom heated floor and one wall is constructed using beautiful natural stone. The shower room floor is also the shower’s drain, giving this room an open feeling while providing the ultimate functionality. The other half of the bath consists of a toilet and pedestal sink flanked by two white shaker style cabinets with Granite countertops. A big skylight over the tub and another north facing window brightens this room and highlights the tiling with a shade of green that’s pleasing to the eye.
The rest of the remodeling project is simply a large open living/bedroom space. Perhaps the most interesting feature of the room is the way the roof ties into the ceiling at many angles – a necessity because of the way the home was originally constructed. The before and after photos show how the construction method included the maximum amount of interior space, leaving the room without the “cramped” feeling too often associated with this kind of remodeling project.
Another big feature of this space can be found in the use of skylights. A total of six skylights – in addition to eight South-facing windows – make this area warm and bright during the many months of winter when sunlight in Minnesota comes at a premium.
The main living area offers several flexible design options, with space that can be used with bedroom and/or living room furniture with cozy areas for reading and entertainment. Recessed lighting on dimmers throughout the space balances daylight with room light for just the right atmosphere.
The space is now ready for decorating with original artwork and furnishings. How would you furnish this space?

Victorian bathroom with red peacock wallpaper
Idee per una piccola stanza da bagno con doccia vittoriana con consolle stile comò, ante in legno bruno, WC a due pezzi, pareti rosse, pavimento con piastrelle in ceramica, lavabo a colonna, pavimento beige, un lavabo, mobile bagno freestanding, soffitto in carta da parati e carta da parati
Idee per una piccola stanza da bagno con doccia vittoriana con consolle stile comò, ante in legno bruno, WC a due pezzi, pareti rosse, pavimento con piastrelle in ceramica, lavabo a colonna, pavimento beige, un lavabo, mobile bagno freestanding, soffitto in carta da parati e carta da parati
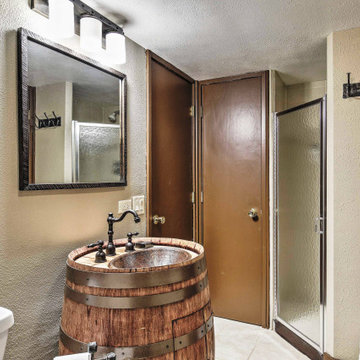
Small Guest Bathroom with Wine Barrel Pedestal sink
Idee per una piccola stanza da bagno rustica con ante con bugna sagomata, ante con finitura invecchiata, doccia ad angolo, WC monopezzo, pareti beige, pavimento con piastrelle in ceramica, lavabo a colonna, top in legno, pavimento beige, porta doccia a battente e top marrone
Idee per una piccola stanza da bagno rustica con ante con bugna sagomata, ante con finitura invecchiata, doccia ad angolo, WC monopezzo, pareti beige, pavimento con piastrelle in ceramica, lavabo a colonna, top in legno, pavimento beige, porta doccia a battente e top marrone
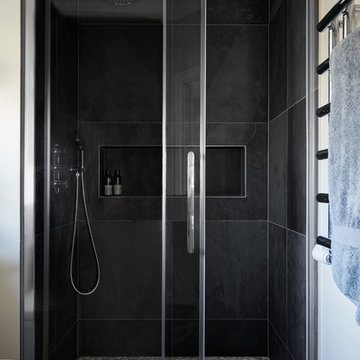
Anna Stathaki
Esempio di una piccola stanza da bagno padronale minimal con ante lisce, ante grigie, doccia a filo pavimento, WC sospeso, piastrelle grigie, piastrelle in travertino, pareti beige, pavimento con piastrelle di ciottoli, lavabo a colonna, top in superficie solida, pavimento beige e porta doccia scorrevole
Esempio di una piccola stanza da bagno padronale minimal con ante lisce, ante grigie, doccia a filo pavimento, WC sospeso, piastrelle grigie, piastrelle in travertino, pareti beige, pavimento con piastrelle di ciottoli, lavabo a colonna, top in superficie solida, pavimento beige e porta doccia scorrevole
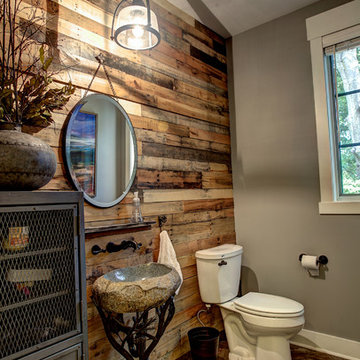
Immagine di una piccola stanza da bagno con doccia rustica con WC a due pezzi, pareti beige, pavimento con piastrelle in ceramica, lavabo a colonna e pavimento beige
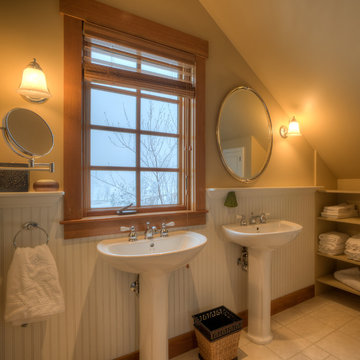
Bath
Photography by Lucas Henning.
Ispirazione per una stanza da bagno padronale country di medie dimensioni con lavabo a colonna, ante con bugna sagomata, ante bianche, pavimento in gres porcellanato e pavimento beige
Ispirazione per una stanza da bagno padronale country di medie dimensioni con lavabo a colonna, ante con bugna sagomata, ante bianche, pavimento in gres porcellanato e pavimento beige

Ispirazione per una stanza da bagno padronale minimalista di medie dimensioni con vasca freestanding, vasca/doccia, piastrelle bianche, piastrelle in ceramica, pareti bianche, WC sospeso, pavimento in cementine, lavabo a colonna, top multicolore, top piastrellato e pavimento beige
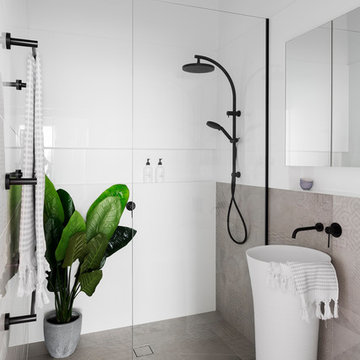
Ispirazione per una stanza da bagno con doccia design di medie dimensioni con ante lisce, doccia alcova, piastrelle beige, piastrelle bianche, pavimento beige, doccia aperta, WC sospeso, piastrelle in gres porcellanato, pavimento in gres porcellanato e lavabo a colonna
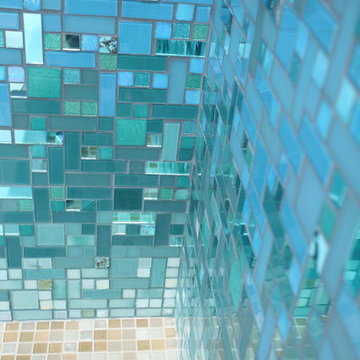
This completely custom bathroom is entirely covered in glass mosaic tiles! Except for the ceiling, we custom designed a glass mosaic hybrid from glossy glass tiles, ocean style bottle glass tiles, and mirrored tiles. This client had dreams of a Caribbean escape in their very own en suite, and we made their dreams come true! The top of the walls start with the deep blues of the ocean and then flow into teals and turquoises, light blues, and finally into the sandy colored floor. We can custom design and make anything you can dream of, including gradient blends of any color, like this one!
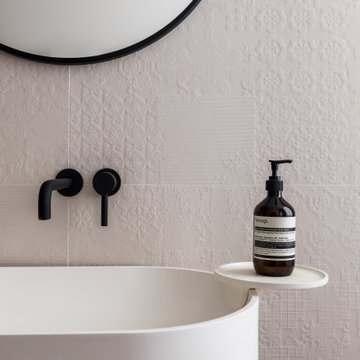
Photo : Romain Ricard
Foto di una stanza da bagno padronale di medie dimensioni con nessun'anta, ante bianche, vasca con piedi a zampa di leone, vasca/doccia, piastrelle beige, piastrelle in ceramica, pareti bianche, pavimento con piastrelle in ceramica, lavabo a colonna, top in superficie solida, pavimento beige, doccia aperta, top bianco, un lavabo e mobile bagno freestanding
Foto di una stanza da bagno padronale di medie dimensioni con nessun'anta, ante bianche, vasca con piedi a zampa di leone, vasca/doccia, piastrelle beige, piastrelle in ceramica, pareti bianche, pavimento con piastrelle in ceramica, lavabo a colonna, top in superficie solida, pavimento beige, doccia aperta, top bianco, un lavabo e mobile bagno freestanding
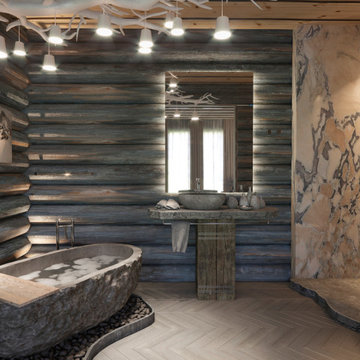
Esempio di una grande stanza da bagno minimal con vasca freestanding, zona vasca/doccia separata, piastrelle multicolore, piastrelle di marmo, pareti marroni, pavimento beige, doccia aperta, top grigio, un lavabo, pareti in legno, ante in legno bruno, lavabo a colonna, top in marmo, mobile bagno freestanding e soffitto in legno
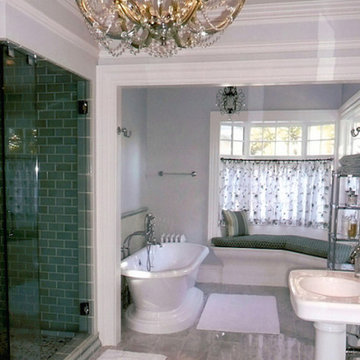
This elegant and luxurious bathroom design brought together classic design with modern twists, including a free standing white soaker tub and white pedestal sink. The bathroom is completed with a walk-in shower with green tile and glass shower doors, marble flooring and window seating for a relaxing spa vibe at home.

Luxury en-suite with full size rain shower, pedestal freestanding bathtub. Wood, slate & limestone tiles creating an opulent environment. Wood theme is echoed in the feature wall fresco of Tropical Forests and verdant interior planting creating a sense of calm and peace. Subtle bathroom lighting, downlights and floor uplights cast light against the wall and floor for evening bathing.
Stanze da Bagno con lavabo a colonna e pavimento beige - Foto e idee per arredare
4