Stanze da Bagno con lavabo a colonna e pavimento beige - Foto e idee per arredare
Filtra anche per:
Budget
Ordina per:Popolari oggi
161 - 180 di 1.133 foto
1 di 3
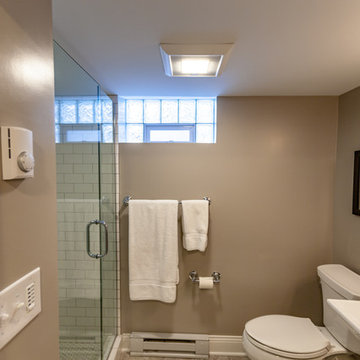
Tired of doing laundry in an unfinished rugged basement? The owners of this 1922 Seward Minneapolis home were as well! They contacted Castle to help them with their basement planning and build for a finished laundry space and new bathroom with shower.
Changes were first made to improve the health of the home. Asbestos tile flooring/glue was abated and the following items were added: a sump pump and drain tile, spray foam insulation, a glass block window, and a Panasonic bathroom fan.
After the designer and client walked through ideas to improve flow of the space, we decided to eliminate the existing 1/2 bath in the family room and build the new 3/4 bathroom within the existing laundry room. This allowed the family room to be enlarged.
Plumbing fixtures in the bathroom include a Kohler, Memoirs® Stately 24″ pedestal bathroom sink, Kohler, Archer® sink faucet and showerhead in polished chrome, and a Kohler, Highline® Comfort Height® toilet with Class Five® flush technology.
American Olean 1″ hex tile was installed in the shower’s floor, and subway tile on shower walls all the way up to the ceiling. A custom frameless glass shower enclosure finishes the sleek, open design.
Highly wear-resistant Adura luxury vinyl tile flooring runs throughout the entire bathroom and laundry room areas.
The full laundry room was finished to include new walls and ceilings. Beautiful shaker-style cabinetry with beadboard panels in white linen was chosen, along with glossy white cultured marble countertops from Central Marble, a Blanco, Precis 27″ single bowl granite composite sink in cafe brown, and a Kohler, Bellera® sink faucet.
We also decided to save and restore some original pieces in the home, like their existing 5-panel doors; one of which was repurposed into a pocket door for the new bathroom.
The homeowners completed the basement finish with new carpeting in the family room. The whole basement feels fresh, new, and has a great flow. They will enjoy their healthy, happy home for years to come.
Designed by: Emily Blonigen
See full details, including before photos at https://www.castlebri.com/basements/project-3378-1/
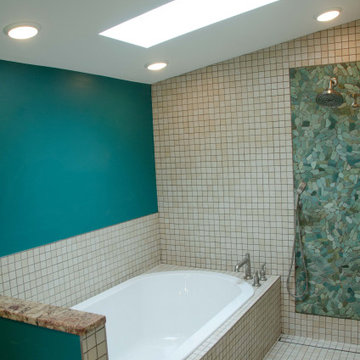
From Attic to Awesome
Many of the classic Tudor homes in Minneapolis are defined as 1 ½ stories. The ½ story is actually an attic; a space just below the roof and with a rough floor often used for storage and little more. The owners were looking to turn their attic into about 900 sq. ft. of functional living/bedroom space with a big bath, perfect for hosting overnight guests.
This was a challenging project, considering the plan called for raising the roof and adding two large shed dormers. A structural engineer was consulted, and the appropriate construction measures were taken to address the support necessary from below, passing the required stringent building codes.
The remodeling project took about four months and began with reframing many of the roof support elements and adding closed cell spray foam insulation throughout to make the space warm and watertight during cold Minnesota winters, as well as cool in the summer.
You enter the room using a stairway enclosed with a white railing that offers a feeling of openness while providing a high degree of safety. A short hallway leading to the living area features white cabinets with shaker style flat panel doors – a design element repeated in the bath. Four pairs of South facing windows above the cabinets let in lots of South sunlight all year long.
The 130 sq. ft. bath features soaking tub and open shower room with floor-to-ceiling 2-inch porcelain tiling. The custom heated floor and one wall is constructed using beautiful natural stone. The shower room floor is also the shower’s drain, giving this room an open feeling while providing the ultimate functionality. The other half of the bath consists of a toilet and pedestal sink flanked by two white shaker style cabinets with Granite countertops. A big skylight over the tub and another north facing window brightens this room and highlights the tiling with a shade of green that’s pleasing to the eye.
The rest of the remodeling project is simply a large open living/bedroom space. Perhaps the most interesting feature of the room is the way the roof ties into the ceiling at many angles – a necessity because of the way the home was originally constructed. The before and after photos show how the construction method included the maximum amount of interior space, leaving the room without the “cramped” feeling too often associated with this kind of remodeling project.
Another big feature of this space can be found in the use of skylights. A total of six skylights – in addition to eight South-facing windows – make this area warm and bright during the many months of winter when sunlight in Minnesota comes at a premium.
The main living area offers several flexible design options, with space that can be used with bedroom and/or living room furniture with cozy areas for reading and entertainment. Recessed lighting on dimmers throughout the space balances daylight with room light for just the right atmosphere.
The space is now ready for decorating with original artwork and furnishings. How would you furnish this space?
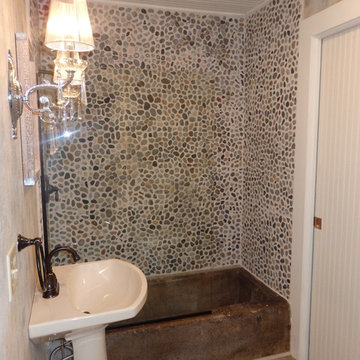
This guest cottage was once a horse barn that sat behind the farm house built sometime before 1836. In fact, the tub in the shower is an original concrete horse trough.
For this project we installed solid vinyl flooring and a glass splash guard for the shower. To offset the rustic feel the homeowner purchased flashy wall sconces. We also installed crackle wallpaper which is gorgeous alongside the classic pebble river rock tile outlining the shower.
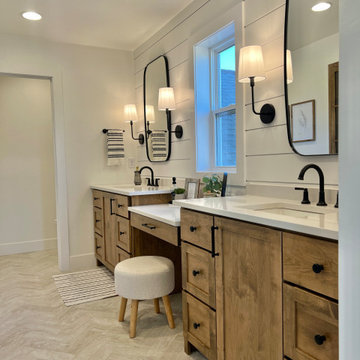
Two sinks for two people at once. The toilet is in its own room for privacy, as well as there being an extra countertop for a purpose of a vanity.
Foto di una grande stanza da bagno con pareti bianche, lavabo a colonna, pavimento beige, top bianco, toilette, due lavabi, WC monopezzo e pavimento con piastrelle in ceramica
Foto di una grande stanza da bagno con pareti bianche, lavabo a colonna, pavimento beige, top bianco, toilette, due lavabi, WC monopezzo e pavimento con piastrelle in ceramica
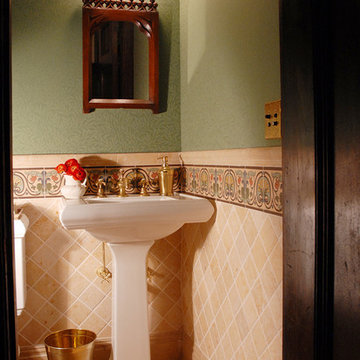
Immagine di una stanza da bagno con doccia mediterranea di medie dimensioni con piastrelle beige, pareti verdi, pavimento in terracotta, lavabo a colonna e pavimento beige
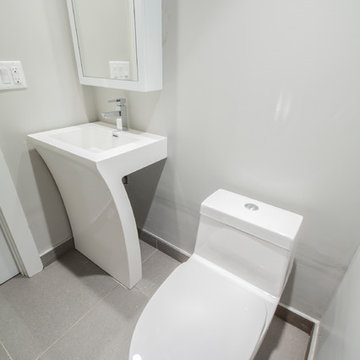
Ispirazione per una piccola stanza da bagno con doccia moderna con ante lisce, ante bianche, WC monopezzo, piastrelle bianche, pavimento con piastrelle in ceramica, lavabo a colonna, pavimento beige e top bianco
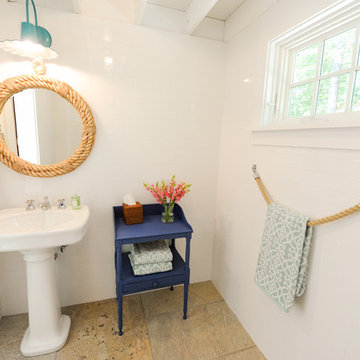
Foto di una stanza da bagno con doccia stile marinaro con doccia ad angolo, WC a due pezzi, piastrelle bianche, piastrelle diamantate, pareti bianche, pavimento in pietra calcarea, lavabo a colonna, pavimento beige e doccia con tenda
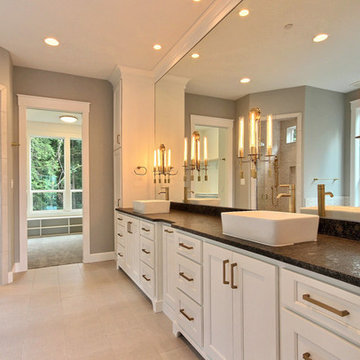
Immagine di un'ampia stanza da bagno padronale american style con ante in stile shaker, ante bianche, vasca freestanding, doccia doppia, bidè, piastrelle beige, piastrelle in ceramica, pareti grigie, pavimento con piastrelle in ceramica, lavabo a colonna, top in quarzo composito, pavimento beige, porta doccia a battente e top nero
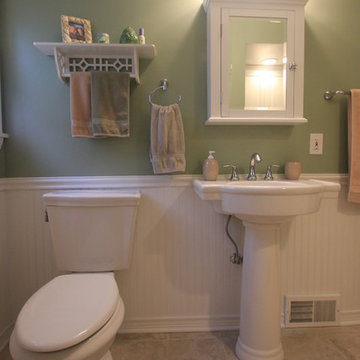
West Construction LLC
Ispirazione per una stanza da bagno chic di medie dimensioni con pareti verdi, lavabo a colonna, pavimento beige, vasca ad alcova, vasca/doccia, doccia con tenda, WC a due pezzi, ante con bugna sagomata e ante bianche
Ispirazione per una stanza da bagno chic di medie dimensioni con pareti verdi, lavabo a colonna, pavimento beige, vasca ad alcova, vasca/doccia, doccia con tenda, WC a due pezzi, ante con bugna sagomata e ante bianche
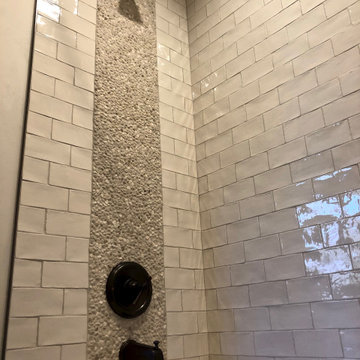
Esempio di una piccola stanza da bagno per bambini classica con ante lisce, doccia a filo pavimento, WC a due pezzi, piastrelle bianche, piastrelle in ceramica, pareti bianche, pavimento in gres porcellanato, lavabo a colonna, pavimento beige, porta doccia a battente, un lavabo e mobile bagno freestanding
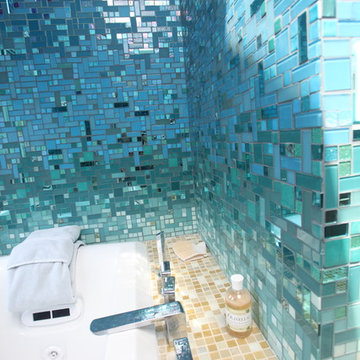
This completely custom bathroom is entirely covered in glass mosaic tiles! Except for the ceiling, we custom designed a glass mosaic hybrid from glossy glass tiles, ocean style bottle glass tiles, and mirrored tiles. This client had dreams of a Caribbean escape in their very own en suite, and we made their dreams come true! The top of the walls start with the deep blues of the ocean and then flow into teals and turquoises, light blues, and finally into the sandy colored floor. We can custom design and make anything you can dream of, including gradient blends of any color, like this one!
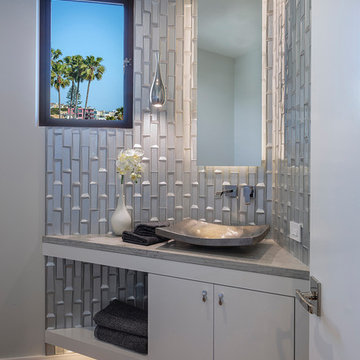
Foto di una piccola stanza da bagno minimal con ante lisce, ante bianche, WC a due pezzi, piastrelle bianche, piastrelle di vetro, pareti beige, pavimento in legno massello medio, lavabo a colonna, top in marmo, pavimento beige e top beige

Tired of doing laundry in an unfinished rugged basement? The owners of this 1922 Seward Minneapolis home were as well! They contacted Castle to help them with their basement planning and build for a finished laundry space and new bathroom with shower.
Changes were first made to improve the health of the home. Asbestos tile flooring/glue was abated and the following items were added: a sump pump and drain tile, spray foam insulation, a glass block window, and a Panasonic bathroom fan.
After the designer and client walked through ideas to improve flow of the space, we decided to eliminate the existing 1/2 bath in the family room and build the new 3/4 bathroom within the existing laundry room. This allowed the family room to be enlarged.
Plumbing fixtures in the bathroom include a Kohler, Memoirs® Stately 24″ pedestal bathroom sink, Kohler, Archer® sink faucet and showerhead in polished chrome, and a Kohler, Highline® Comfort Height® toilet with Class Five® flush technology.
American Olean 1″ hex tile was installed in the shower’s floor, and subway tile on shower walls all the way up to the ceiling. A custom frameless glass shower enclosure finishes the sleek, open design.
Highly wear-resistant Adura luxury vinyl tile flooring runs throughout the entire bathroom and laundry room areas.
The full laundry room was finished to include new walls and ceilings. Beautiful shaker-style cabinetry with beadboard panels in white linen was chosen, along with glossy white cultured marble countertops from Central Marble, a Blanco, Precis 27″ single bowl granite composite sink in cafe brown, and a Kohler, Bellera® sink faucet.
We also decided to save and restore some original pieces in the home, like their existing 5-panel doors; one of which was repurposed into a pocket door for the new bathroom.
The homeowners completed the basement finish with new carpeting in the family room. The whole basement feels fresh, new, and has a great flow. They will enjoy their healthy, happy home for years to come.
Designed by: Emily Blonigen
See full details, including before photos at https://www.castlebri.com/basements/project-3378-1/
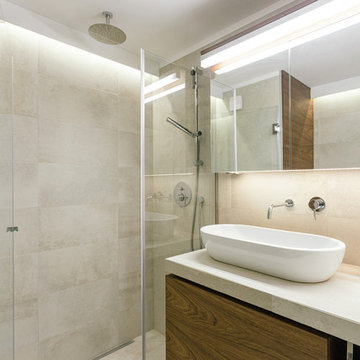
Iztok Hvala
Foto di una piccola stanza da bagno con doccia minimalista con lavabo a colonna, doccia aperta, WC sospeso, piastrelle beige, piastrelle in ceramica, pavimento con piastrelle in ceramica, ante lisce, ante in legno bruno, pareti beige, top piastrellato, pavimento beige, porta doccia a battente e top beige
Foto di una piccola stanza da bagno con doccia minimalista con lavabo a colonna, doccia aperta, WC sospeso, piastrelle beige, piastrelle in ceramica, pavimento con piastrelle in ceramica, ante lisce, ante in legno bruno, pareti beige, top piastrellato, pavimento beige, porta doccia a battente e top beige
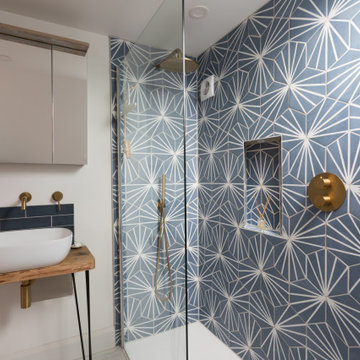
Immagine di una piccola stanza da bagno padronale contemporanea con ante di vetro, doccia aperta, WC sospeso, piastrelle blu, piastrelle in gres porcellanato, pareti bianche, pavimento con piastrelle in ceramica, lavabo a colonna, top in legno, pavimento beige, doccia aperta, top marrone, mobile bagno incassato e soffitto a volta
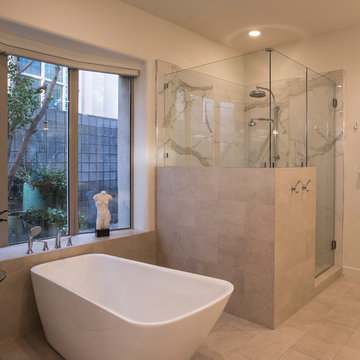
Foto di una grande stanza da bagno padronale design con ante lisce, ante in legno scuro, vasca freestanding, doccia ad angolo, piastrelle in gres porcellanato, pareti beige, pavimento in gres porcellanato, lavabo a colonna, pavimento beige e porta doccia a battente
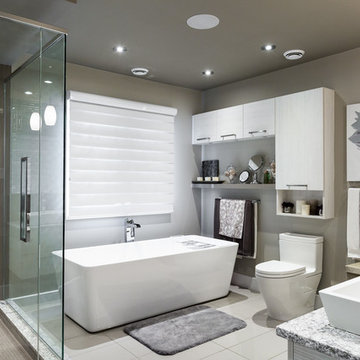
Foto di una stanza da bagno con doccia design di medie dimensioni con ante lisce, ante grigie, vasca ad angolo, doccia aperta, WC monopezzo, piastrelle grigie, piastrelle bianche, piastrelle in pietra, pareti beige, parquet scuro, lavabo a colonna, top in granito, pavimento beige e doccia aperta
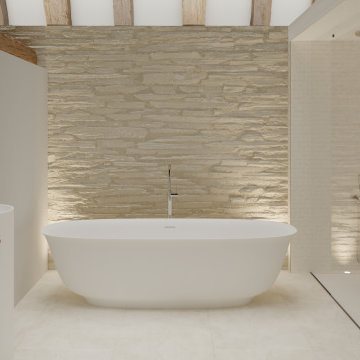
Master bathroom of a country style house.
The Domus shower floor is perfectly integrated in the bathroom (step-less installation) in order to achieve an easy and safe access to any person with disability. The stone textured surface is anti-slip (barefoot test class A+B+C) without being rough, and it is easy to clean.
Shower floor: DL Pietra Bianco 900x1200 - Matte White
Bath: DL Caria Matte White Stone Bath
Basin: DL Colonna Round X Matte White Stone Basin with a custom solid-timber shelf.
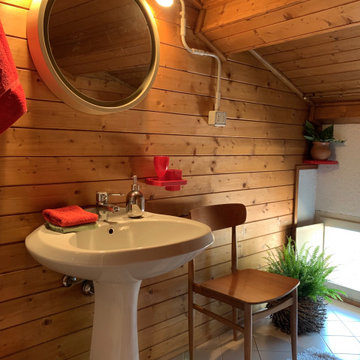
Bagno sottotetto perlinato
Foto di una piccola stanza da bagno con doccia bohémian con doccia ad angolo, WC monopezzo, piastrelle marroni, pareti marroni, pavimento in gres porcellanato, lavabo a colonna, pavimento beige, un lavabo e boiserie
Foto di una piccola stanza da bagno con doccia bohémian con doccia ad angolo, WC monopezzo, piastrelle marroni, pareti marroni, pavimento in gres porcellanato, lavabo a colonna, pavimento beige, un lavabo e boiserie
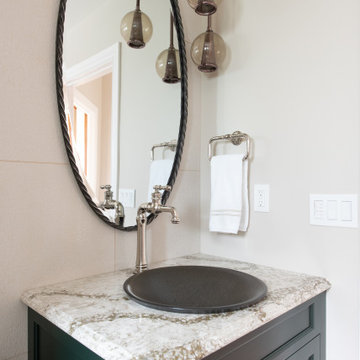
Ispirazione per una piccola stanza da bagno con doccia tradizionale con ante verdi, piastrelle multicolore, piastrelle di vetro, pareti beige, lavabo a colonna, top in marmo, pavimento beige, porta doccia a battente, top marrone, ante in stile shaker, vasca ad alcova e doccia alcova
Stanze da Bagno con lavabo a colonna e pavimento beige - Foto e idee per arredare
9