Stanze da Bagno con doccia aperta e parquet chiaro - Foto e idee per arredare
Filtra anche per:
Budget
Ordina per:Popolari oggi
141 - 160 di 1.205 foto
1 di 3
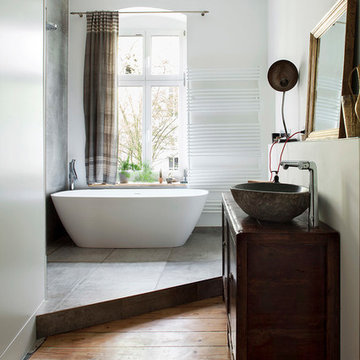
Immagine di una stanza da bagno padronale minimal di medie dimensioni con vasca freestanding, doccia aperta, WC sospeso, pareti bianche, parquet chiaro, lavabo a bacinella e doccia aperta
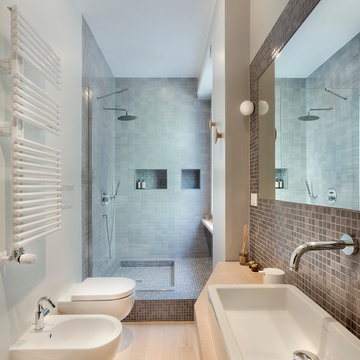
Luca Perazzolo
Immagine di una stanza da bagno minimal con doccia aperta, WC sospeso, piastrelle nere, piastrelle grigie, pareti bianche, parquet chiaro, lavabo rettangolare, top in legno, doccia aperta e top beige
Immagine di una stanza da bagno minimal con doccia aperta, WC sospeso, piastrelle nere, piastrelle grigie, pareti bianche, parquet chiaro, lavabo rettangolare, top in legno, doccia aperta e top beige
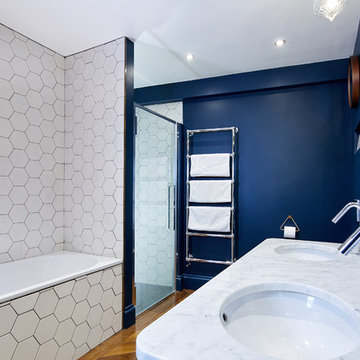
Our client wanted to get more out of the living space on the ground floor so we created a basement with a new master bedroom and bathroom.
Immagine di una piccola stanza da bagno per bambini minimal con consolle stile comò, ante blu, vasca da incasso, doccia aperta, WC sospeso, piastrelle bianche, piastrelle a mosaico, pareti blu, parquet chiaro, lavabo da incasso, top in marmo, pavimento marrone e doccia aperta
Immagine di una piccola stanza da bagno per bambini minimal con consolle stile comò, ante blu, vasca da incasso, doccia aperta, WC sospeso, piastrelle bianche, piastrelle a mosaico, pareti blu, parquet chiaro, lavabo da incasso, top in marmo, pavimento marrone e doccia aperta
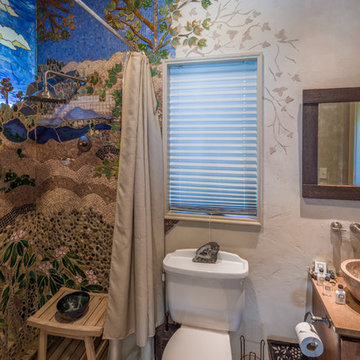
This unique home, and it's use of historic cabins that were dismantled, and then reassembled on-site, was custom designed by MossCreek. As the mountain residence for an accomplished artist, the home features abundant natural light, antique timbers and logs, and numerous spaces designed to highlight the artist's work and to serve as studios for creativity. Photos by John MacLean.
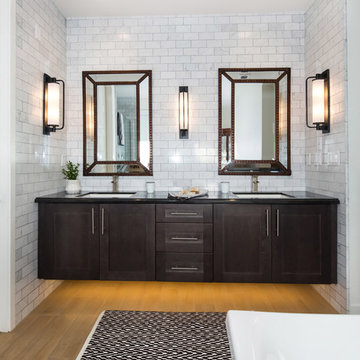
Lori Dennis Interior Design
SoCal Contractor
Erika Bierman Photography
Immagine di una stanza da bagno padronale country di medie dimensioni con ante con bugna sagomata, ante in legno bruno, vasca freestanding, doccia aperta, piastrelle bianche, piastrelle in pietra, pareti bianche, parquet chiaro, lavabo da incasso e top in marmo
Immagine di una stanza da bagno padronale country di medie dimensioni con ante con bugna sagomata, ante in legno bruno, vasca freestanding, doccia aperta, piastrelle bianche, piastrelle in pietra, pareti bianche, parquet chiaro, lavabo da incasso e top in marmo
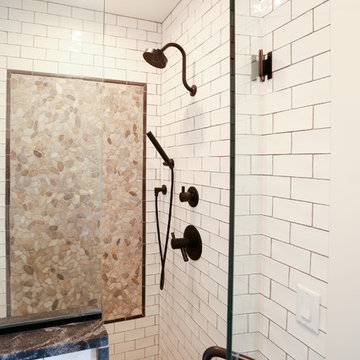
Foto di una stanza da bagno padronale chic di medie dimensioni con ante con riquadro incassato, ante bianche, doccia aperta, WC a due pezzi, piastrelle bianche, piastrelle diamantate, pareti bianche, parquet chiaro, lavabo a bacinella e top in saponaria
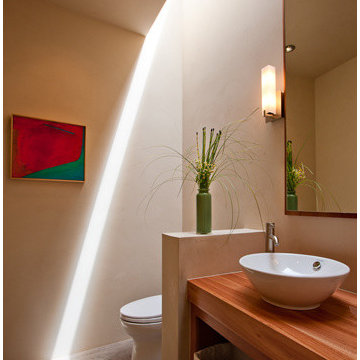
This home, which earned three awards in the Santa Fe 2011 Parade of Homes, including best kitchen, best overall design and the Grand Hacienda Award, provides a serene, secluded retreat in the Sangre de Cristo Mountains. The architecture recedes back to frame panoramic views, and light is used as a form-defining element. Paying close attention to the topography of the steep lot allowed for minimal intervention onto the site. While the home feels strongly anchored, this sense of connection with the earth is wonderfully contrasted with open, elevated views of the Jemez Mountains. As a result, the home appears to emerge and ascend from the landscape, rather than being imposed on it.
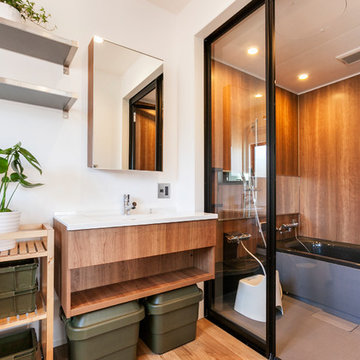
浴室のドアが透明? 実は洗面、脱衣スペースに鍵をかけれれば、この空間は全て独り占め。通常自宅のお風呂では体感できるはずのない開放感が広がる入浴タイム。
Immagine di una stanza da bagno contemporanea con nessun'anta, vasca ad angolo, doccia aperta, pareti marroni, parquet chiaro, pavimento marrone e doccia aperta
Immagine di una stanza da bagno contemporanea con nessun'anta, vasca ad angolo, doccia aperta, pareti marroni, parquet chiaro, pavimento marrone e doccia aperta
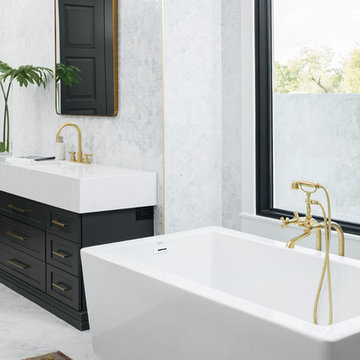
High Res Media
Esempio di una grande stanza da bagno padronale classica con ante in stile shaker, ante nere, vasca freestanding, doccia aperta, WC monopezzo, piastrelle grigie, piastrelle di marmo, pareti bianche, parquet chiaro, lavabo sottopiano, top in quarzo composito, pavimento beige e doccia aperta
Esempio di una grande stanza da bagno padronale classica con ante in stile shaker, ante nere, vasca freestanding, doccia aperta, WC monopezzo, piastrelle grigie, piastrelle di marmo, pareti bianche, parquet chiaro, lavabo sottopiano, top in quarzo composito, pavimento beige e doccia aperta
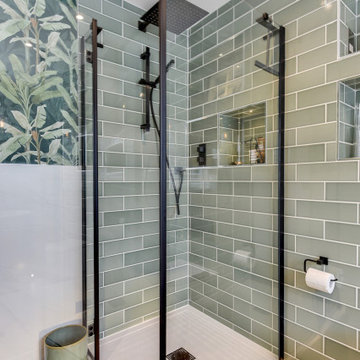
Luscious Bathroom in Storrington, West Sussex
A luscious green bathroom design is complemented by matt black accents and unique platform for a feature bath.
The Brief
The aim of this project was to transform a former bedroom into a contemporary family bathroom, complete with a walk-in shower and freestanding bath.
This Storrington client had some strong design ideas, favouring a green theme with contemporary additions to modernise the space.
Storage was also a key design element. To help minimise clutter and create space for decorative items an inventive solution was required.
Design Elements
The design utilises some key desirables from the client as well as some clever suggestions from our bathroom designer Martin.
The green theme has been deployed spectacularly, with metro tiles utilised as a strong accent within the shower area and multiple storage niches. All other walls make use of neutral matt white tiles at half height, with William Morris wallpaper used as a leafy and natural addition to the space.
A freestanding bath has been placed central to the window as a focal point. The bathing area is raised to create separation within the room, and three pendant lights fitted above help to create a relaxing ambience for bathing.
Special Inclusions
Storage was an important part of the design.
A wall hung storage unit has been chosen in a Fjord Green Gloss finish, which works well with green tiling and the wallpaper choice. Elsewhere plenty of storage niches feature within the room. These add storage for everyday essentials, decorative items, and conceal items the client may not want on display.
A sizeable walk-in shower was also required as part of the renovation, with designer Martin opting for a Crosswater enclosure in a matt black finish. The matt black finish teams well with other accents in the room like the Vado brassware and Eastbrook towel rail.
Project Highlight
The platformed bathing area is a great highlight of this family bathroom space.
It delivers upon the freestanding bath requirement of the brief, with soothing lighting additions that elevate the design. Wood-effect porcelain floor tiling adds an additional natural element to this renovation.
The End Result
The end result is a complete transformation from the former bedroom that utilised this space.
The client and our designer Martin have combined multiple great finishes and design ideas to create a dramatic and contemporary, yet functional, family bathroom space.
Discover how our expert designers can transform your own bathroom with a free design appointment and quotation. Arrange a free appointment in showroom or online.
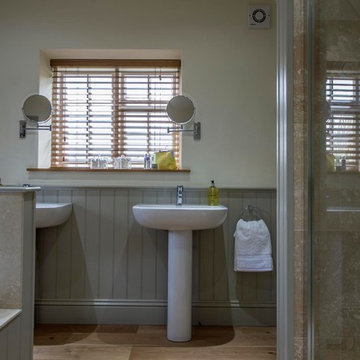
Currently living overseas, the owners of this stunning Grade II Listed stone cottage in the heart of the North York Moors set me the brief of designing the interiors. Renovated to a very high standard by the previous owner and a totally blank canvas, the brief was to create contemporary warm and welcoming interiors in keeping with the building’s history. To be used as a holiday let in the short term, the interiors needed to be high quality and comfortable for guests whilst at the same time, fulfilling the requirements of my clients and their young family to live in upon their return to the UK.
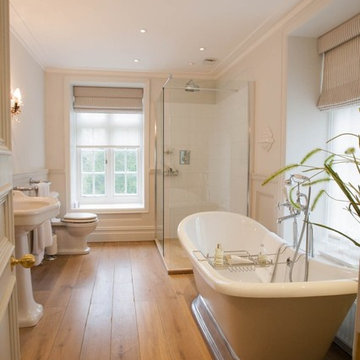
The master bathroom of The Chantry Estate with its free standing roll top bath and walk in shower.
Ispirazione per una grande stanza da bagno per bambini tradizionale con vasca freestanding, doccia aperta, WC monopezzo, pareti beige, parquet chiaro, lavabo a colonna, pavimento marrone e porta doccia scorrevole
Ispirazione per una grande stanza da bagno per bambini tradizionale con vasca freestanding, doccia aperta, WC monopezzo, pareti beige, parquet chiaro, lavabo a colonna, pavimento marrone e porta doccia scorrevole
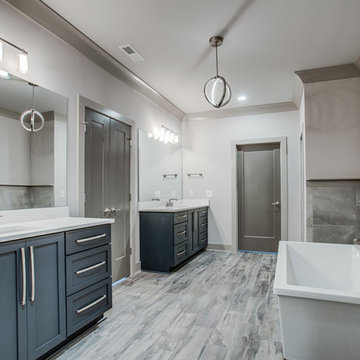
Immagine di una grande stanza da bagno padronale classica con ante con riquadro incassato, ante blu, vasca freestanding, piastrelle grigie, piastrelle in pietra, pareti bianche, parquet chiaro, lavabo sottopiano, top in quarzo composito, pavimento grigio, doccia aperta e doccia aperta
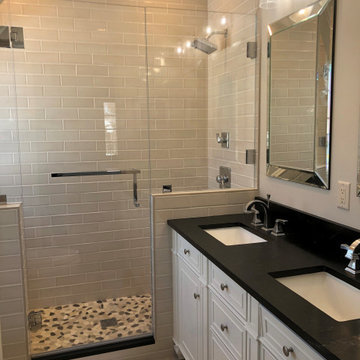
Ispirazione per una piccola stanza da bagno padronale tradizionale con ante a filo, ante bianche, doccia aperta, piastrelle beige, piastrelle diamantate, pareti beige, parquet chiaro, lavabo sottopiano, top in granito, pavimento beige, porta doccia a battente e top nero
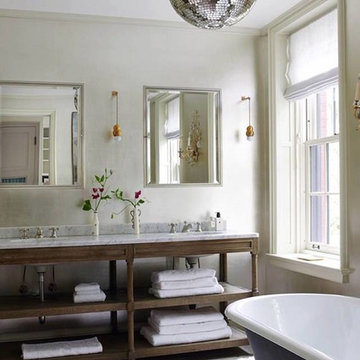
Classic white romans in this gorgeous bathroom. We have many fabrics which are suitable for this style of blind.
Foto di una stanza da bagno padronale minimal di medie dimensioni con nessun'anta, ante in legno bruno, vasca con piedi a zampa di leone, parquet chiaro, lavabo da incasso, top in marmo, doccia aperta, piastrelle bianche, piastrelle in ceramica, pareti bianche, pavimento marrone, doccia aperta e top grigio
Foto di una stanza da bagno padronale minimal di medie dimensioni con nessun'anta, ante in legno bruno, vasca con piedi a zampa di leone, parquet chiaro, lavabo da incasso, top in marmo, doccia aperta, piastrelle bianche, piastrelle in ceramica, pareti bianche, pavimento marrone, doccia aperta e top grigio
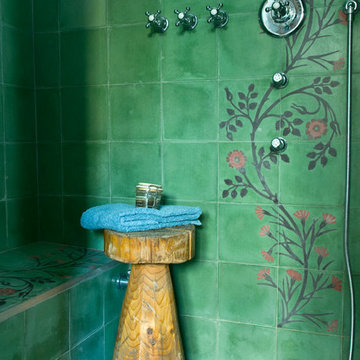
Idee per una grande e in muratura stanza da bagno bohémian con vasca freestanding, doccia aperta, pareti beige, parquet chiaro, lavabo da incasso, pavimento beige e doccia aperta
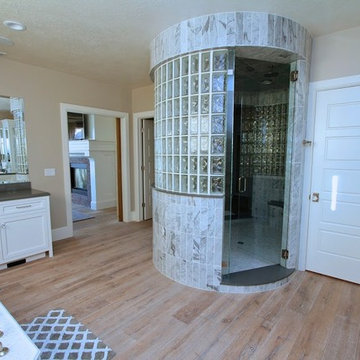
Master bathroom with his and hers separate counter space. There is a large jetted tub with intricate tile work. The bathroom also features a large oval shower with multiple shower heads and steamers. There are two benches for steaming. Shower is can be entered and exited through the bathroom or the master closet.
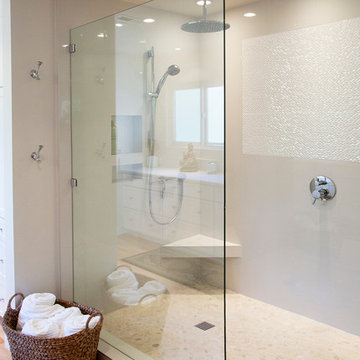
Beautiful Master Bath Features a modern look with a contemporary shower with large glass Panels.
Idee per una stanza da bagno padronale design di medie dimensioni con lavabo sottopiano, ante in stile shaker, ante bianche, top in quarzo composito, piastrelle bianche, piastrelle in gres porcellanato, pareti bianche, parquet chiaro e doccia aperta
Idee per una stanza da bagno padronale design di medie dimensioni con lavabo sottopiano, ante in stile shaker, ante bianche, top in quarzo composito, piastrelle bianche, piastrelle in gres porcellanato, pareti bianche, parquet chiaro e doccia aperta
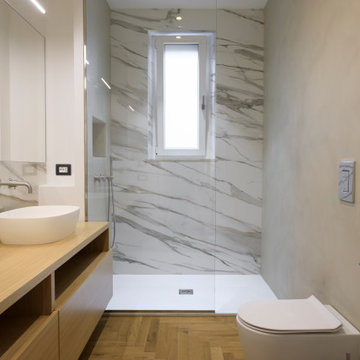
Bagno Padronale con arredi su misura, ampia doccia con pareti in marmo e resina
Ispirazione per una parquet e piastrelle stanza da bagno padronale moderna di medie dimensioni con ante in legno chiaro, piastrelle di marmo, parquet chiaro, lavabo a bacinella, top in legno, mobile bagno sospeso, soffitto ribassato, doccia aperta, WC a due pezzi, pareti beige, doccia aperta, due lavabi e ante lisce
Ispirazione per una parquet e piastrelle stanza da bagno padronale moderna di medie dimensioni con ante in legno chiaro, piastrelle di marmo, parquet chiaro, lavabo a bacinella, top in legno, mobile bagno sospeso, soffitto ribassato, doccia aperta, WC a due pezzi, pareti beige, doccia aperta, due lavabi e ante lisce
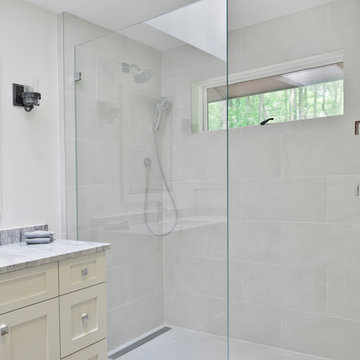
Foto di una piccola stanza da bagno padronale classica con ante in stile shaker, ante bianche, doccia aperta, WC monopezzo, piastrelle grigie, piastrelle in gres porcellanato, pareti grigie, parquet chiaro, lavabo sottopiano, top in granito, pavimento marrone, doccia aperta e top grigio
Stanze da Bagno con doccia aperta e parquet chiaro - Foto e idee per arredare
8