Stanze da Bagno con doccia aperta e parquet chiaro - Foto e idee per arredare
Filtra anche per:
Budget
Ordina per:Popolari oggi
101 - 120 di 1.205 foto
1 di 3
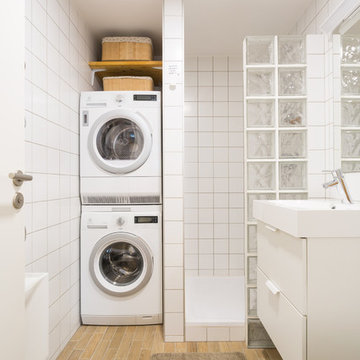
Esempio di una stanza da bagno scandinava con ante lisce, ante bianche, doccia aperta, piastrelle in ceramica, pareti bianche, parquet chiaro, pavimento beige, doccia aperta e lavanderia
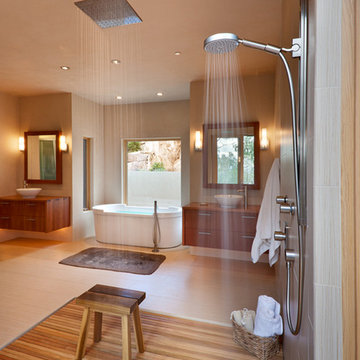
This home, which earned three awards in the Santa Fe 2011 Parade of Homes, including best kitchen, best overall design and the Grand Hacienda Award, provides a serene, secluded retreat in the Sangre de Cristo Mountains. The architecture recedes back to frame panoramic views, and light is used as a form-defining element. Paying close attention to the topography of the steep lot allowed for minimal intervention onto the site. While the home feels strongly anchored, this sense of connection with the earth is wonderfully contrasted with open, elevated views of the Jemez Mountains. As a result, the home appears to emerge and ascend from the landscape, rather than being imposed on it.
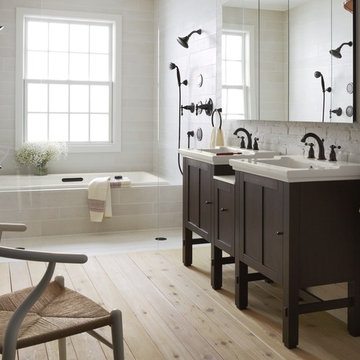
The blend of styles in this bathroom, including contrasting neutrals and darks and a mix of materials—textural painted brick, unfinished flooring and sleek tile—make this bathroom seem timeless and ageless.
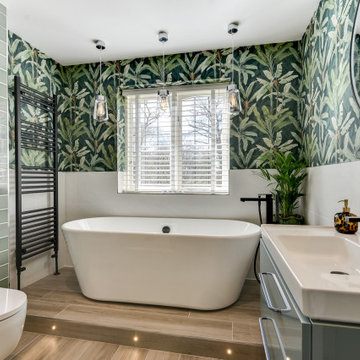
Luscious Bathroom in Storrington, West Sussex
A luscious green bathroom design is complemented by matt black accents and unique platform for a feature bath.
The Brief
The aim of this project was to transform a former bedroom into a contemporary family bathroom, complete with a walk-in shower and freestanding bath.
This Storrington client had some strong design ideas, favouring a green theme with contemporary additions to modernise the space.
Storage was also a key design element. To help minimise clutter and create space for decorative items an inventive solution was required.
Design Elements
The design utilises some key desirables from the client as well as some clever suggestions from our bathroom designer Martin.
The green theme has been deployed spectacularly, with metro tiles utilised as a strong accent within the shower area and multiple storage niches. All other walls make use of neutral matt white tiles at half height, with William Morris wallpaper used as a leafy and natural addition to the space.
A freestanding bath has been placed central to the window as a focal point. The bathing area is raised to create separation within the room, and three pendant lights fitted above help to create a relaxing ambience for bathing.
Special Inclusions
Storage was an important part of the design.
A wall hung storage unit has been chosen in a Fjord Green Gloss finish, which works well with green tiling and the wallpaper choice. Elsewhere plenty of storage niches feature within the room. These add storage for everyday essentials, decorative items, and conceal items the client may not want on display.
A sizeable walk-in shower was also required as part of the renovation, with designer Martin opting for a Crosswater enclosure in a matt black finish. The matt black finish teams well with other accents in the room like the Vado brassware and Eastbrook towel rail.
Project Highlight
The platformed bathing area is a great highlight of this family bathroom space.
It delivers upon the freestanding bath requirement of the brief, with soothing lighting additions that elevate the design. Wood-effect porcelain floor tiling adds an additional natural element to this renovation.
The End Result
The end result is a complete transformation from the former bedroom that utilised this space.
The client and our designer Martin have combined multiple great finishes and design ideas to create a dramatic and contemporary, yet functional, family bathroom space.
Discover how our expert designers can transform your own bathroom with a free design appointment and quotation. Arrange a free appointment in showroom or online.
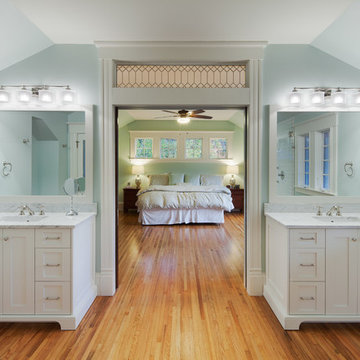
contractor: Stirling Group, Charlotte, NC
architect: Studio H Design, Charlotte, NC
photography: Sterling E. Stevens Design Photo, Raleigh, NC
engineering: Intelligent Design Engineering, Charlotte, NC
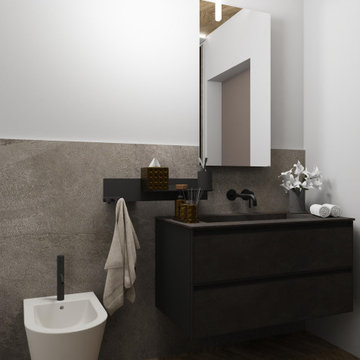
Bagni di Prestigio: Render zona mobile da bagno e sanitari
Foto di una parquet e piastrelle stanza da bagno con doccia minimalista di medie dimensioni con ante lisce, ante nere, doccia aperta, WC a due pezzi, piastrelle grigie, piastrelle in gres porcellanato, pareti grigie, parquet chiaro, lavabo integrato, top piastrellato, pavimento marrone, doccia aperta, top nero, un lavabo, mobile bagno sospeso e soffitto ribassato
Foto di una parquet e piastrelle stanza da bagno con doccia minimalista di medie dimensioni con ante lisce, ante nere, doccia aperta, WC a due pezzi, piastrelle grigie, piastrelle in gres porcellanato, pareti grigie, parquet chiaro, lavabo integrato, top piastrellato, pavimento marrone, doccia aperta, top nero, un lavabo, mobile bagno sospeso e soffitto ribassato
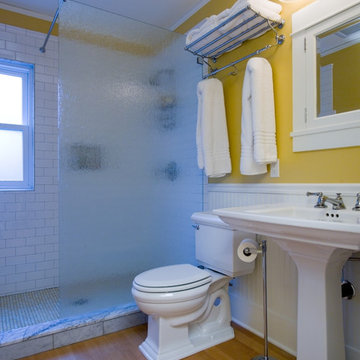
Architect: Carol Sundstrom, AIA
Contractor: Adams Residential Contracting
Photography: © Dale Lang, 2010
Esempio di una stanza da bagno padronale classica di medie dimensioni con doccia aperta, WC a due pezzi, piastrelle bianche, piastrelle diamantate, pareti gialle, parquet chiaro e lavabo a colonna
Esempio di una stanza da bagno padronale classica di medie dimensioni con doccia aperta, WC a due pezzi, piastrelle bianche, piastrelle diamantate, pareti gialle, parquet chiaro e lavabo a colonna

Esempio di una stanza da bagno padronale tradizionale di medie dimensioni con ante con riquadro incassato, ante bianche, doccia aperta, WC a due pezzi, piastrelle bianche, piastrelle diamantate, pareti bianche, parquet chiaro, lavabo a bacinella, top in saponaria e lavanderia
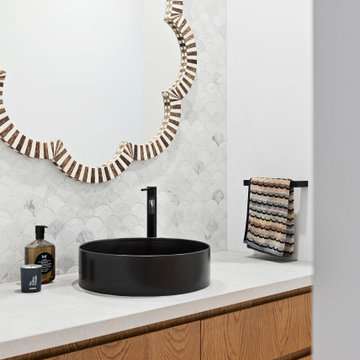
Foto di una stanza da bagno per bambini design di medie dimensioni con ante lisce, ante in legno bruno, doccia aperta, pareti bianche, top in marmo, pavimento beige, top bianco, un lavabo, mobile bagno sospeso, piastrelle grigie, piastrelle in gres porcellanato, parquet chiaro e lavabo a bacinella
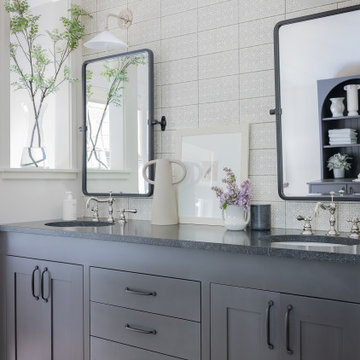
Ispirazione per una grande stanza da bagno padronale country con ante lisce, ante nere, doccia aperta, pistrelle in bianco e nero, piastrelle in ceramica, pareti bianche, parquet chiaro, top in granito, porta doccia a battente, un lavabo e mobile bagno incassato
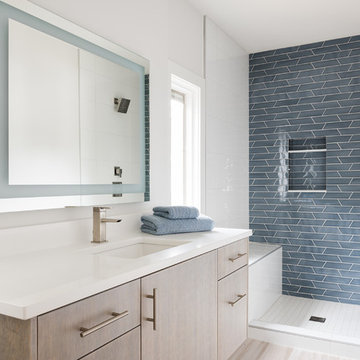
Foto di una stanza da bagno con doccia design di medie dimensioni con ante lisce, ante in legno chiaro, doccia aperta, piastrelle bianche, piastrelle in ceramica, pareti bianche, parquet chiaro, lavabo sottopiano, top in superficie solida, pavimento beige, doccia aperta e top bianco

Guest bath remodel Santa Monica, CA
Esempio di una piccola stanza da bagno con doccia minimalista con ante a filo, ante in legno bruno, doccia aperta, WC monopezzo, piastrelle multicolore, pareti bianche, parquet chiaro, lavabo da incasso e top in quarzite
Esempio di una piccola stanza da bagno con doccia minimalista con ante a filo, ante in legno bruno, doccia aperta, WC monopezzo, piastrelle multicolore, pareti bianche, parquet chiaro, lavabo da incasso e top in quarzite
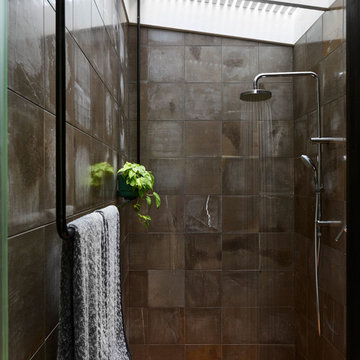
Toby Scott
Esempio di una stanza da bagno moderna di medie dimensioni con doccia aperta, WC sospeso, piastrelle grigie, piastrelle di pietra calcarea, pareti grigie, parquet chiaro e doccia aperta
Esempio di una stanza da bagno moderna di medie dimensioni con doccia aperta, WC sospeso, piastrelle grigie, piastrelle di pietra calcarea, pareti grigie, parquet chiaro e doccia aperta
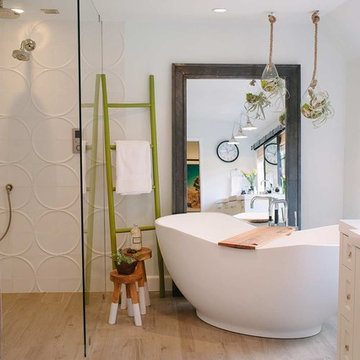
Rebecca Sanabria
Foto di una stanza da bagno padronale country con vasca freestanding, doccia aperta, pareti bianche, parquet chiaro e doccia aperta
Foto di una stanza da bagno padronale country con vasca freestanding, doccia aperta, pareti bianche, parquet chiaro e doccia aperta
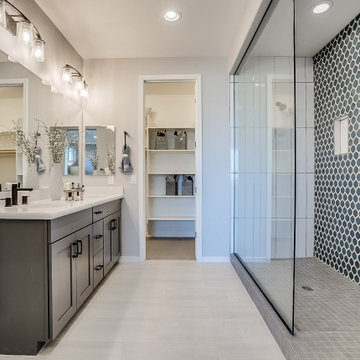
Ispirazione per una stanza da bagno padronale contemporanea di medie dimensioni con ante con riquadro incassato, piastrelle in ceramica, parquet chiaro, lavabo sottopiano, top in superficie solida, top bianco, ante marroni, doccia aperta, piastrelle nere, pareti beige, pavimento beige e doccia aperta
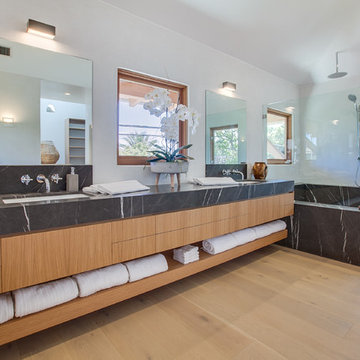
Luke Gibson Photography
Ispirazione per una stanza da bagno padronale tropicale con ante lisce, ante in legno scuro, doccia aperta, pareti bianche, parquet chiaro, lavabo sottopiano, pavimento beige, doccia aperta e top nero
Ispirazione per una stanza da bagno padronale tropicale con ante lisce, ante in legno scuro, doccia aperta, pareti bianche, parquet chiaro, lavabo sottopiano, pavimento beige, doccia aperta e top nero
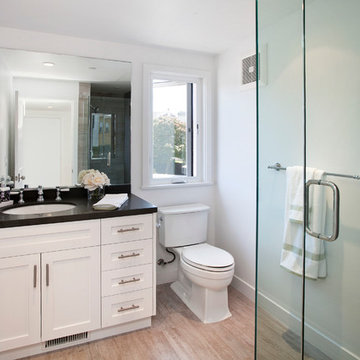
Guest bathroom small space that's big on style and function. Thoughtfully designed by Steve Lazar of design + build by South Swell. designbuildbySouthSwell.com.
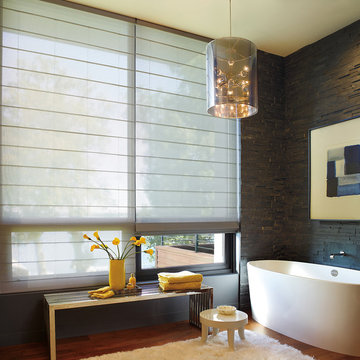
Window Treatments by Allure Window Coverings.
Contact us for a free estimate. 503-407-3206
Ispirazione per una stanza da bagno con doccia tradizionale di medie dimensioni con ante lisce, ante in legno bruno, vasca freestanding, doccia aperta, WC monopezzo, piastrelle in pietra, pareti nere, parquet chiaro, lavabo da incasso e top in superficie solida
Ispirazione per una stanza da bagno con doccia tradizionale di medie dimensioni con ante lisce, ante in legno bruno, vasca freestanding, doccia aperta, WC monopezzo, piastrelle in pietra, pareti nere, parquet chiaro, lavabo da incasso e top in superficie solida
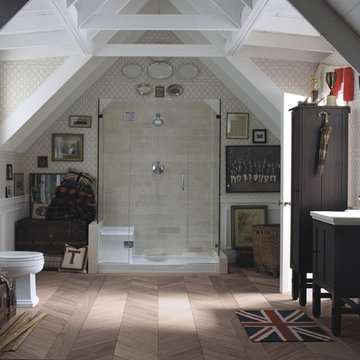
The American living space is endlessly self-reflexive and paradoxical. Seriously playful. Carefully disorganized. It is steeped in the traditions of classic Americana while embracing a modern eclectic sensibility.
Tresham™ vanities, toilets, sinks and shower receptors bring this playful eccentricity, this eclectic elegance to the American bathroom.
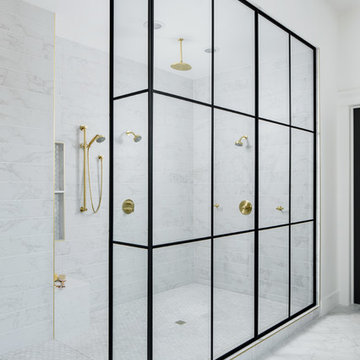
High Res Media
Immagine di una grande stanza da bagno padronale classica con ante in stile shaker, ante nere, vasca freestanding, doccia aperta, WC monopezzo, piastrelle grigie, piastrelle di marmo, pareti bianche, parquet chiaro, lavabo sottopiano, top in quarzo composito, pavimento beige e doccia aperta
Immagine di una grande stanza da bagno padronale classica con ante in stile shaker, ante nere, vasca freestanding, doccia aperta, WC monopezzo, piastrelle grigie, piastrelle di marmo, pareti bianche, parquet chiaro, lavabo sottopiano, top in quarzo composito, pavimento beige e doccia aperta
Stanze da Bagno con doccia aperta e parquet chiaro - Foto e idee per arredare
6