Stanze da Bagno con doccia aperta e parquet chiaro - Foto e idee per arredare
Filtra anche per:
Budget
Ordina per:Popolari oggi
121 - 140 di 1.205 foto
1 di 3
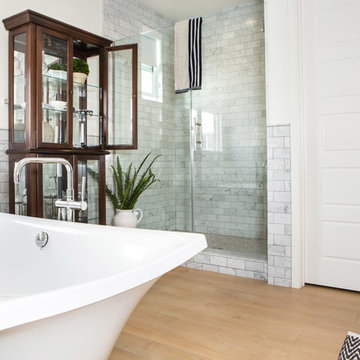
Lori Dennis Interior Design
SoCal Contractor
Erika Bierman Photography
Immagine di una stanza da bagno padronale country di medie dimensioni con ante con bugna sagomata, ante in legno bruno, vasca freestanding, doccia aperta, piastrelle bianche, piastrelle in pietra, pareti bianche, parquet chiaro, lavabo da incasso e top in marmo
Immagine di una stanza da bagno padronale country di medie dimensioni con ante con bugna sagomata, ante in legno bruno, vasca freestanding, doccia aperta, piastrelle bianche, piastrelle in pietra, pareti bianche, parquet chiaro, lavabo da incasso e top in marmo
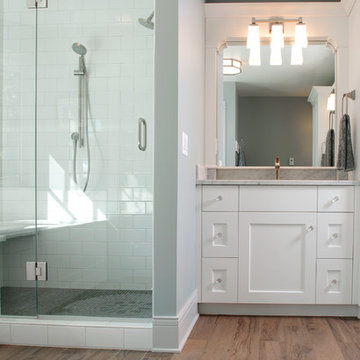
Forget just one room with a view—Lochley has almost an entire house dedicated to capturing nature’s best views and vistas. Make the most of a waterside or lakefront lot in this economical yet elegant floor plan, which was tailored to fit a narrow lot and has more than 1,600 square feet of main floor living space as well as almost as much on its upper and lower levels. A dovecote over the garage, multiple peaks and interesting roof lines greet guests at the street side, where a pergola over the front door provides a warm welcome and fitting intro to the interesting design. Other exterior features include trusses and transoms over multiple windows, siding, shutters and stone accents throughout the home’s three stories. The water side includes a lower-level walkout, a lower patio, an upper enclosed porch and walls of windows, all designed to take full advantage of the sun-filled site. The floor plan is all about relaxation – the kitchen includes an oversized island designed for gathering family and friends, a u-shaped butler’s pantry with a convenient second sink, while the nearby great room has built-ins and a central natural fireplace. Distinctive details include decorative wood beams in the living and kitchen areas, a dining area with sloped ceiling and decorative trusses and built-in window seat, and another window seat with built-in storage in the den, perfect for relaxing or using as a home office. A first-floor laundry and space for future elevator make it as convenient as attractive. Upstairs, an additional 1,200 square feet of living space include a master bedroom suite with a sloped 13-foot ceiling with decorative trusses and a corner natural fireplace, a master bath with two sinks and a large walk-in closet with built-in bench near the window. Also included is are two additional bedrooms and access to a third-floor loft, which could functions as a third bedroom if needed. Two more bedrooms with walk-in closets and a bath are found in the 1,300-square foot lower level, which also includes a secondary kitchen with bar, a fitness room overlooking the lake, a recreation/family room with built-in TV and a wine bar perfect for toasting the beautiful view beyond.
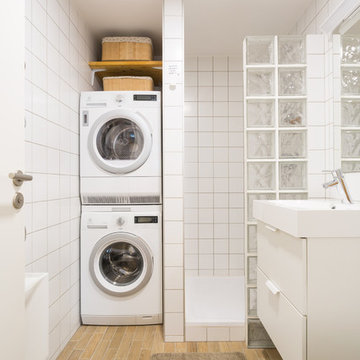
Esempio di una stanza da bagno scandinava con ante lisce, ante bianche, doccia aperta, piastrelle in ceramica, pareti bianche, parquet chiaro, pavimento beige, doccia aperta e lavanderia
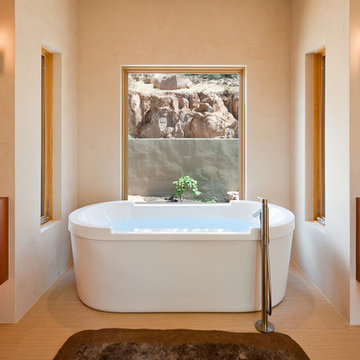
This home, which earned three awards in the Santa Fe 2011 Parade of Homes, including best kitchen, best overall design and the Grand Hacienda Award, provides a serene, secluded retreat in the Sangre de Cristo Mountains. The architecture recedes back to frame panoramic views, and light is used as a form-defining element. Paying close attention to the topography of the steep lot allowed for minimal intervention onto the site. While the home feels strongly anchored, this sense of connection with the earth is wonderfully contrasted with open, elevated views of the Jemez Mountains. As a result, the home appears to emerge and ascend from the landscape, rather than being imposed on it.
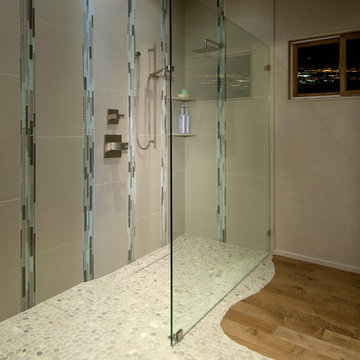
Spa experience in Rio Rancho. Remodel by: There's no place like home llc. Photo by: Su Casa Magazine
Foto di una stanza da bagno padronale design con ante lisce, ante in legno bruno, vasca freestanding, piastrelle marroni, piastrelle grigie, piastrelle verdi, piastrelle a listelli, pareti beige, parquet chiaro, lavabo a bacinella, top in saponaria e doccia aperta
Foto di una stanza da bagno padronale design con ante lisce, ante in legno bruno, vasca freestanding, piastrelle marroni, piastrelle grigie, piastrelle verdi, piastrelle a listelli, pareti beige, parquet chiaro, lavabo a bacinella, top in saponaria e doccia aperta
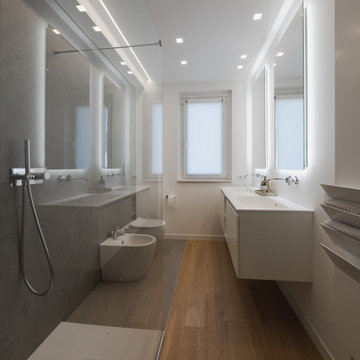
Questo bagno dallo stile contemporaneo ha come colori predominanti il grigio e il bianco. Il grigio lo troviamo nel rivestimento della doccia e nella porzione di pavimento in corrispondenza dei sanitari, il bianco nella superficie rimanente e nel mobile. Il pavimento è in parquet in legno di rovere naturale.
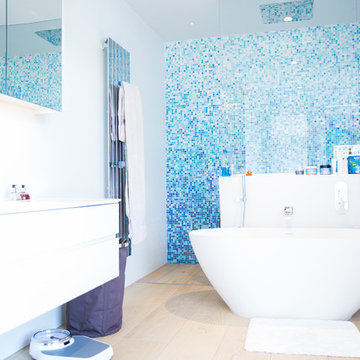
Pippa Wilson Photography
Ispirazione per una grande stanza da bagno per bambini moderna con ante lisce, ante bianche, vasca freestanding, doccia aperta, piastrelle blu, piastrelle a mosaico, parquet chiaro e top bianco
Ispirazione per una grande stanza da bagno per bambini moderna con ante lisce, ante bianche, vasca freestanding, doccia aperta, piastrelle blu, piastrelle a mosaico, parquet chiaro e top bianco
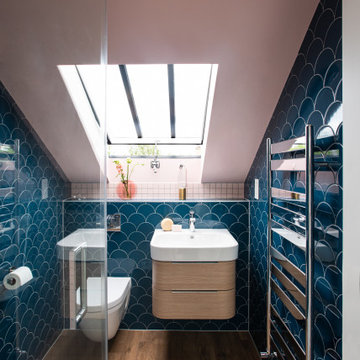
Immagine di una piccola stanza da bagno con doccia tradizionale con ante lisce, ante marroni, doccia aperta, WC sospeso, piastrelle blu, piastrelle in ceramica, pareti rosa, parquet chiaro, lavabo sospeso, pavimento marrone, porta doccia a battente, un lavabo e mobile bagno sospeso
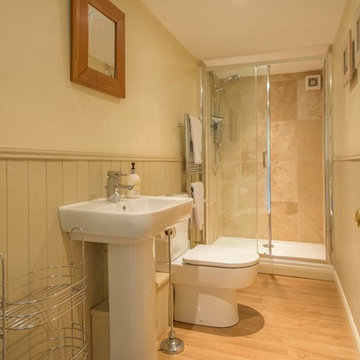
Damian James Bramley, DJB Photography
Foto di una stanza da bagno padronale country con doccia aperta, WC monopezzo, pareti beige, parquet chiaro, lavabo a colonna e top in legno
Foto di una stanza da bagno padronale country con doccia aperta, WC monopezzo, pareti beige, parquet chiaro, lavabo a colonna e top in legno
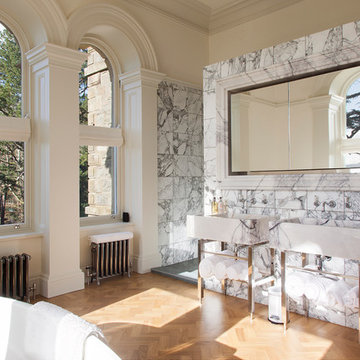
Jayson Branch, Castrads Ltd
Immagine di un'ampia stanza da bagno padronale tradizionale con vasca freestanding, doccia aperta, WC sospeso, pistrelle in bianco e nero, piastrelle di marmo, pareti bianche, parquet chiaro, pavimento marrone, doccia aperta e lavabo integrato
Immagine di un'ampia stanza da bagno padronale tradizionale con vasca freestanding, doccia aperta, WC sospeso, pistrelle in bianco e nero, piastrelle di marmo, pareti bianche, parquet chiaro, pavimento marrone, doccia aperta e lavabo integrato
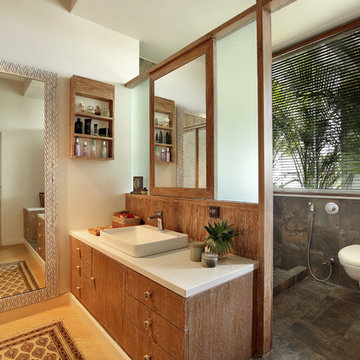
Esempio di una stanza da bagno padronale tropicale con ante lisce, ante in legno chiaro, doccia aperta, piastrelle marroni, pareti bianche, parquet chiaro, lavabo a bacinella e doccia aperta
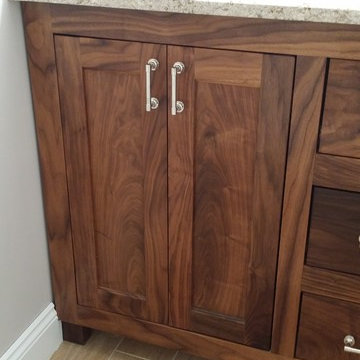
Foto di una stanza da bagno con doccia minimalista di medie dimensioni con ante con riquadro incassato, ante in legno scuro, vasca da incasso, doccia aperta, WC monopezzo, pistrelle in bianco e nero, piastrelle grigie, lastra di pietra, pareti beige, parquet chiaro, lavabo da incasso e top in granito
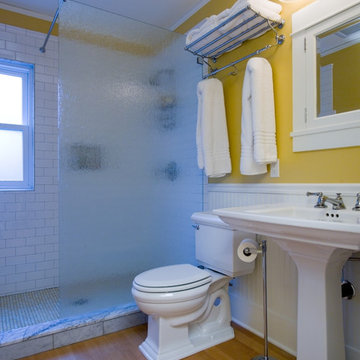
Architect: Carol Sundstrom, AIA
Contractor: Adams Residential Contracting
Photography: © Dale Lang, 2010
Esempio di una stanza da bagno padronale classica di medie dimensioni con doccia aperta, WC a due pezzi, piastrelle bianche, piastrelle diamantate, pareti gialle, parquet chiaro e lavabo a colonna
Esempio di una stanza da bagno padronale classica di medie dimensioni con doccia aperta, WC a due pezzi, piastrelle bianche, piastrelle diamantate, pareti gialle, parquet chiaro e lavabo a colonna
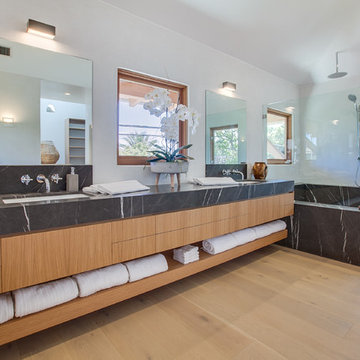
Luke Gibson Photography
Ispirazione per una stanza da bagno padronale tropicale con ante lisce, ante in legno scuro, doccia aperta, pareti bianche, parquet chiaro, lavabo sottopiano, pavimento beige, doccia aperta e top nero
Ispirazione per una stanza da bagno padronale tropicale con ante lisce, ante in legno scuro, doccia aperta, pareti bianche, parquet chiaro, lavabo sottopiano, pavimento beige, doccia aperta e top nero
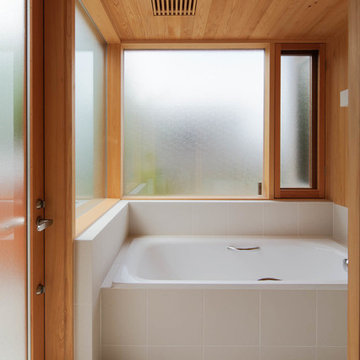
photo by Kenichi Suzuki
Idee per una stanza da bagno padronale scandinava di medie dimensioni con ante lisce, ante bianche, vasca idromassaggio, doccia aperta, piastrelle bianche, piastrelle a listelli, pareti beige, parquet chiaro, top in superficie solida, pavimento beige e doccia aperta
Idee per una stanza da bagno padronale scandinava di medie dimensioni con ante lisce, ante bianche, vasca idromassaggio, doccia aperta, piastrelle bianche, piastrelle a listelli, pareti beige, parquet chiaro, top in superficie solida, pavimento beige e doccia aperta
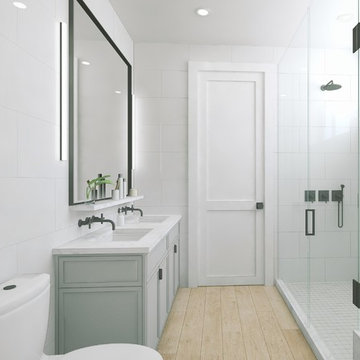
This carefully considered master bath in a Brooklyn carriage house blends timeless design with contemporary luxury. An oversized glass enclosed shower is bright and inviting. A minimal style brings elegant simplicity with walls clad in large white porcelain tile, recessed panel gray lacquer custom vanity, honed marble vanity top, custom mirror flanked by vertical surface mount sconces, Kohler tub, and Newport Brass traditionally inspired faucets, rain head and hand held shower. The light natural finish white oak flooring is the same material that flows throughout the home.
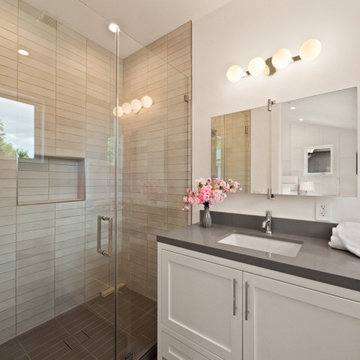
Idee per una stanza da bagno per bambini country di medie dimensioni con ante in stile shaker, ante bianche, doccia aperta, piastrelle beige, pareti bianche, parquet chiaro, lavabo sottopiano, top in quarzo composito, pavimento multicolore, porta doccia a battente, top grigio, un lavabo e mobile bagno freestanding
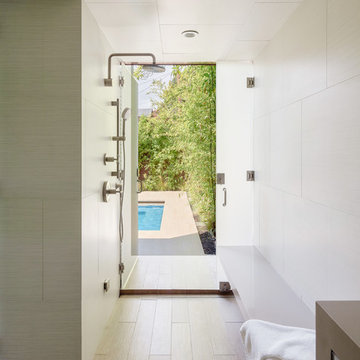
Charles Debbas Architecture
Lane McNab Interiors
Joe Fletcher Photography
Immagine di una stanza da bagno minimal con doccia aperta, parquet chiaro e doccia aperta
Immagine di una stanza da bagno minimal con doccia aperta, parquet chiaro e doccia aperta
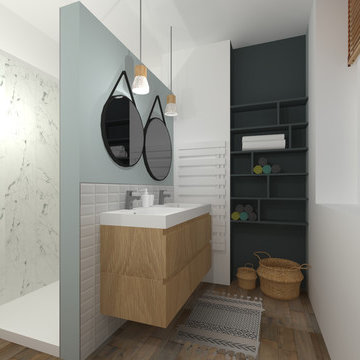
Ispirazione per una stanza da bagno padronale minimal di medie dimensioni con ante in legno chiaro, doccia aperta, piastrelle bianche, piastrelle di marmo, pareti blu, parquet chiaro, lavabo sospeso, doccia aperta e top bianco
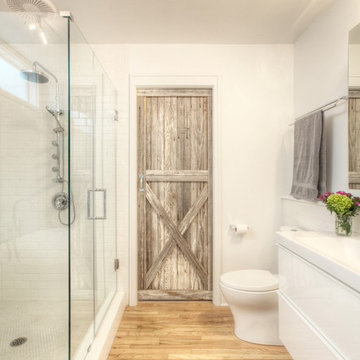
Open concept Master Bathroom opens to bedroom in foreground and master closet beyond via sliding barn doors - Interior Architecture: HAUS | Architecture + BRUSFO - Construction Management: WERK - Photo: HAUS | Architecture
Stanze da Bagno con doccia aperta e parquet chiaro - Foto e idee per arredare
7