Stanze da Bagno con doccia aperta e parquet chiaro - Foto e idee per arredare
Filtra anche per:
Budget
Ordina per:Popolari oggi
81 - 100 di 1.205 foto
1 di 3
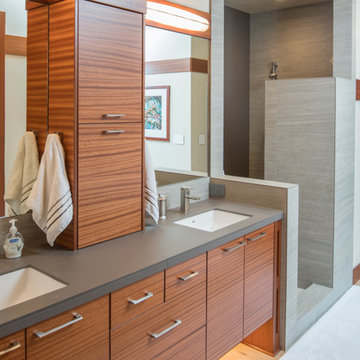
The master bath as with the balance of the home features the same wide board wood flooring. Heat was added to the floors of the shower to maintain a constant, comfortable temperature.
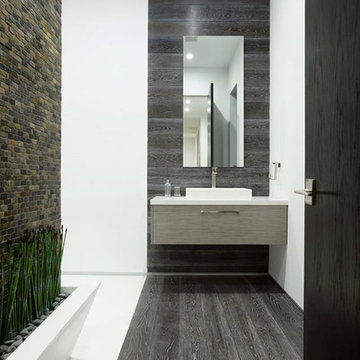
Idee per una grande stanza da bagno padronale moderna con ante lisce, ante bianche, vasca ad angolo, doccia aperta, WC monopezzo, piastrelle bianche, piastrelle in pietra, pareti bianche, parquet chiaro, lavabo a colonna e top in saponaria
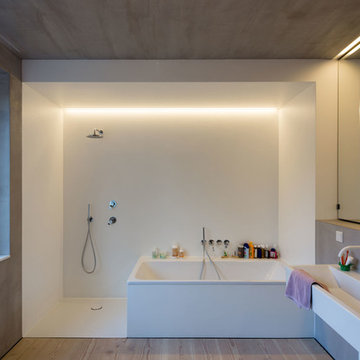
Foto: Marcus Ebener, Berlin
Esempio di una stanza da bagno con doccia contemporanea di medie dimensioni con vasca ad alcova, doccia aperta, pareti bianche, parquet chiaro, lavabo rettangolare, WC sospeso, doccia aperta, pavimento beige, un lavabo e mobile bagno sospeso
Esempio di una stanza da bagno con doccia contemporanea di medie dimensioni con vasca ad alcova, doccia aperta, pareti bianche, parquet chiaro, lavabo rettangolare, WC sospeso, doccia aperta, pavimento beige, un lavabo e mobile bagno sospeso
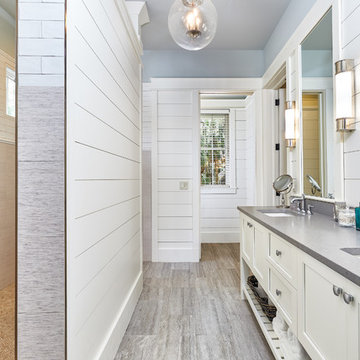
Window: Andersen
Immagine di una stanza da bagno padronale costiera di medie dimensioni con doccia aperta, pareti blu, parquet chiaro, lavabo da incasso e top grigio
Immagine di una stanza da bagno padronale costiera di medie dimensioni con doccia aperta, pareti blu, parquet chiaro, lavabo da incasso e top grigio

A dark grey polished plaster panel. with inset petrified moss, separates the shower and WC areas from the bathroom proper. A freestanding 'tadelakt' bath sits in front.

Mediterranean home nestled into the native landscape in Northern California.
Immagine di una grande stanza da bagno padronale mediterranea con ante beige, vasca da incasso, doccia aperta, piastrelle verdi, piastrelle in pietra, pareti beige, parquet chiaro, lavabo da incasso, top in saponaria, pavimento beige, porta doccia a battente e top grigio
Immagine di una grande stanza da bagno padronale mediterranea con ante beige, vasca da incasso, doccia aperta, piastrelle verdi, piastrelle in pietra, pareti beige, parquet chiaro, lavabo da incasso, top in saponaria, pavimento beige, porta doccia a battente e top grigio

Le puits de lumière a été habillé avec un adhésif sur un Plexiglas pour apporter un aspect déco a la lumière. À gauche, on a installé une grande douche 160 x 80 avec encastré dans le mur une niche pour poser les produits de douche. On installe également une grande paroi de douche totalement transparente pour garder visible tout le volume. À droite un ensemble de meuble blanc avec plan vasque en stratifié bois. Et au fond une superbe tapisserie poster pour donner de la profondeur et du contraste à cette salle de bain. On a l'impression qu'il s'agit d'un passage vers une luxuriante forêt.
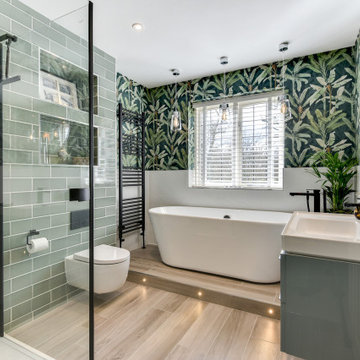
Luscious Bathroom in Storrington, West Sussex
A luscious green bathroom design is complemented by matt black accents and unique platform for a feature bath.
The Brief
The aim of this project was to transform a former bedroom into a contemporary family bathroom, complete with a walk-in shower and freestanding bath.
This Storrington client had some strong design ideas, favouring a green theme with contemporary additions to modernise the space.
Storage was also a key design element. To help minimise clutter and create space for decorative items an inventive solution was required.
Design Elements
The design utilises some key desirables from the client as well as some clever suggestions from our bathroom designer Martin.
The green theme has been deployed spectacularly, with metro tiles utilised as a strong accent within the shower area and multiple storage niches. All other walls make use of neutral matt white tiles at half height, with William Morris wallpaper used as a leafy and natural addition to the space.
A freestanding bath has been placed central to the window as a focal point. The bathing area is raised to create separation within the room, and three pendant lights fitted above help to create a relaxing ambience for bathing.
Special Inclusions
Storage was an important part of the design.
A wall hung storage unit has been chosen in a Fjord Green Gloss finish, which works well with green tiling and the wallpaper choice. Elsewhere plenty of storage niches feature within the room. These add storage for everyday essentials, decorative items, and conceal items the client may not want on display.
A sizeable walk-in shower was also required as part of the renovation, with designer Martin opting for a Crosswater enclosure in a matt black finish. The matt black finish teams well with other accents in the room like the Vado brassware and Eastbrook towel rail.
Project Highlight
The platformed bathing area is a great highlight of this family bathroom space.
It delivers upon the freestanding bath requirement of the brief, with soothing lighting additions that elevate the design. Wood-effect porcelain floor tiling adds an additional natural element to this renovation.
The End Result
The end result is a complete transformation from the former bedroom that utilised this space.
The client and our designer Martin have combined multiple great finishes and design ideas to create a dramatic and contemporary, yet functional, family bathroom space.
Discover how our expert designers can transform your own bathroom with a free design appointment and quotation. Arrange a free appointment in showroom or online.
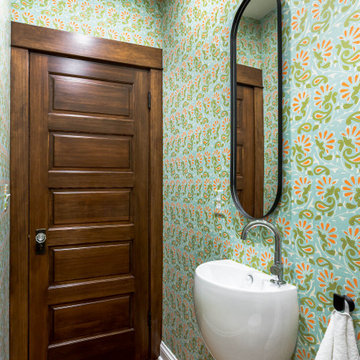
bathroom detail
Esempio di una piccola stanza da bagno con doccia tradizionale con doccia aperta, WC a due pezzi, pareti multicolore, parquet chiaro, lavabo sospeso, top in quarzite, pavimento marrone, top bianco, toilette, un lavabo, mobile bagno freestanding e carta da parati
Esempio di una piccola stanza da bagno con doccia tradizionale con doccia aperta, WC a due pezzi, pareti multicolore, parquet chiaro, lavabo sospeso, top in quarzite, pavimento marrone, top bianco, toilette, un lavabo, mobile bagno freestanding e carta da parati

Idee per una piccola stanza da bagno per bambini contemporanea con nessun'anta, ante grigie, vasca da incasso, doccia aperta, WC monopezzo, piastrelle grigie, piastrelle in ceramica, pareti grigie, parquet chiaro, lavabo sospeso, top in quarzite, pavimento marrone, doccia aperta, top multicolore, un lavabo, mobile bagno incassato e pannellatura

Gary Summers
Esempio di una stanza da bagno padronale design di medie dimensioni con ante grigie, vasca freestanding, doccia aperta, piastrelle grigie, lastra di pietra, pareti blu, parquet chiaro, lavabo a bacinella, top in laminato, WC sospeso, pavimento grigio, doccia aperta e ante lisce
Esempio di una stanza da bagno padronale design di medie dimensioni con ante grigie, vasca freestanding, doccia aperta, piastrelle grigie, lastra di pietra, pareti blu, parquet chiaro, lavabo a bacinella, top in laminato, WC sospeso, pavimento grigio, doccia aperta e ante lisce
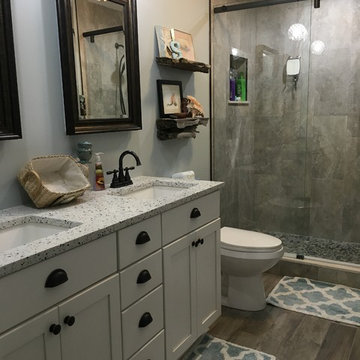
Beach Style Bathroom Remodel
Idee per una piccola stanza da bagno con doccia stile marinaro con ante bianche, doccia aperta, lavabo sottopiano, top in granito, ante in stile shaker, WC a due pezzi, piastrelle beige, piastrelle in pietra, pareti bianche e parquet chiaro
Idee per una piccola stanza da bagno con doccia stile marinaro con ante bianche, doccia aperta, lavabo sottopiano, top in granito, ante in stile shaker, WC a due pezzi, piastrelle beige, piastrelle in pietra, pareti bianche e parquet chiaro
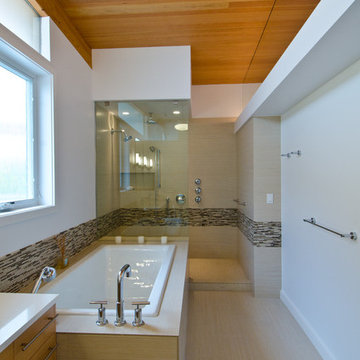
Custom Contemporary Home in a Northwest Modern Style utilizing warm natural materials such as cedar rainscreen siding, douglas fir beams, ceilings and cabinetry to soften the hard edges and clean lines generated with durable materials such as quartz counters, porcelain tile floors, custom steel railings and cast-in-place concrete hardscapes.
Photographs by Miguel Edwards
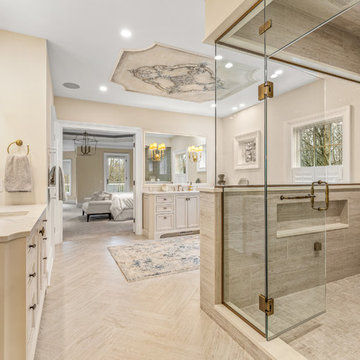
Esempio di un'ampia stanza da bagno padronale classica con ante con riquadro incassato, ante beige, vasca freestanding, doccia aperta, pareti beige, parquet chiaro, lavabo sottopiano, top in marmo, pavimento beige, porta doccia a battente e top beige
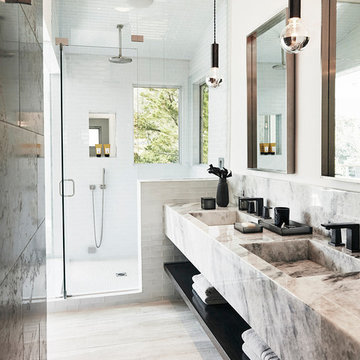
Custom stone double vanity. Tiled shower
Foto di una stanza da bagno padronale design di medie dimensioni con nessun'anta, piastrelle bianche, piastrelle diamantate, pareti bianche, lavabo integrato, porta doccia a battente, ante bianche, doccia aperta, parquet chiaro, top in marmo e top grigio
Foto di una stanza da bagno padronale design di medie dimensioni con nessun'anta, piastrelle bianche, piastrelle diamantate, pareti bianche, lavabo integrato, porta doccia a battente, ante bianche, doccia aperta, parquet chiaro, top in marmo e top grigio
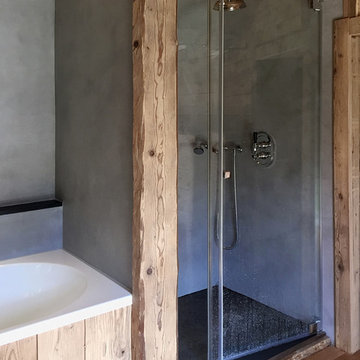
Esempio di una stanza da bagno per bambini country di medie dimensioni con lavabo da incasso, ante lisce, ante in legno scuro, top in superficie solida, vasca ad alcova, doccia aperta, WC sospeso, pareti grigie e parquet chiaro

Our client wanted to get more out of the living space on the ground floor so we created a basement with a new master bedroom and bathroom.
Foto di una piccola stanza da bagno per bambini contemporanea con ante blu, vasca da incasso, doccia aperta, WC sospeso, piastrelle bianche, piastrelle a mosaico, pareti blu, parquet chiaro, lavabo da incasso, top in marmo, pavimento marrone, doccia aperta e ante con riquadro incassato
Foto di una piccola stanza da bagno per bambini contemporanea con ante blu, vasca da incasso, doccia aperta, WC sospeso, piastrelle bianche, piastrelle a mosaico, pareti blu, parquet chiaro, lavabo da incasso, top in marmo, pavimento marrone, doccia aperta e ante con riquadro incassato
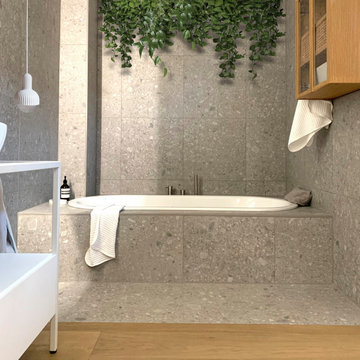
Foto di una grande stanza da bagno padronale contemporanea con vasca da incasso, doccia aperta, WC sospeso, lastra di pietra, pareti bianche, parquet chiaro, lavabo a bacinella, doccia aperta, top bianco, un lavabo e mobile bagno freestanding

Made in Spain, Evolution InMetro is a reverse bevel subway ceramic wall tile. Evolution InMetro is a twist on a classic metro tile. This classic style is enhanced by offering may colors in different designs and sizes. This complete and contemporary collection incorporates a variety of decors. This Range of Tiles are Suitable For: Bathrooms, Wet Rooms, Kitchens, Walls and Commercial Wall Applications.
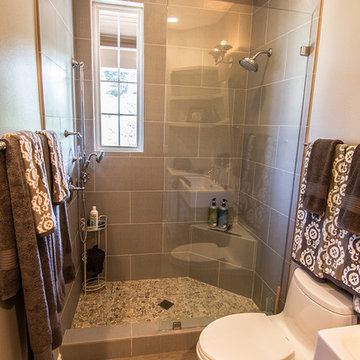
Take out the old tub and shower curtain and put some pebbles under your feet. It makes all the difference in the world.
Project and Photo by Chris Doering TRUADDITIONS
We Turn High Ceilings Into New Rooms.
Stanze da Bagno con doccia aperta e parquet chiaro - Foto e idee per arredare
5