Stanze da Bagno arancioni con lavabo a colonna - Foto e idee per arredare
Filtra anche per:
Budget
Ordina per:Popolari oggi
81 - 100 di 226 foto
1 di 3
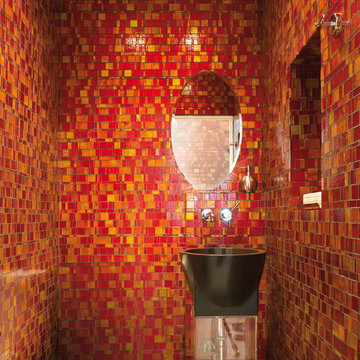
This small modern bathroom has a red hand cut mosaic tile for all the walls in the bathroom. Making the most of a small bathroom with these distinctive tiles. The collection is called Liberty and they come in many color options including metallic, the color show is Red.
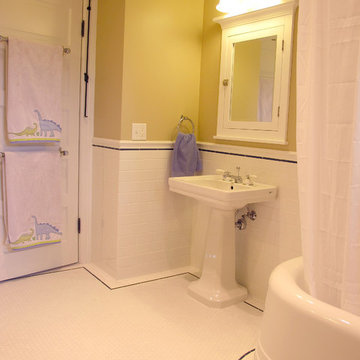
The kids' bath retained its historic details while receiving a new layout and new finishes. Photo by Howard Miller
Ispirazione per una grande stanza da bagno per bambini classica con lavabo a colonna, ante con riquadro incassato, ante bianche, vasca ad angolo, vasca/doccia, piastrelle bianche, piastrelle diamantate, pareti gialle e pavimento con piastrelle in ceramica
Ispirazione per una grande stanza da bagno per bambini classica con lavabo a colonna, ante con riquadro incassato, ante bianche, vasca ad angolo, vasca/doccia, piastrelle bianche, piastrelle diamantate, pareti gialle e pavimento con piastrelle in ceramica
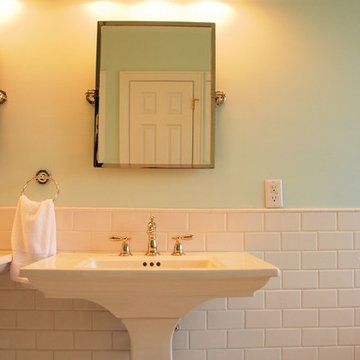
Immagine di una grande stanza da bagno padronale classica con vasca da incasso, doccia ad angolo, piastrelle bianche, piastrelle diamantate, pareti blu, pavimento in gres porcellanato e lavabo a colonna
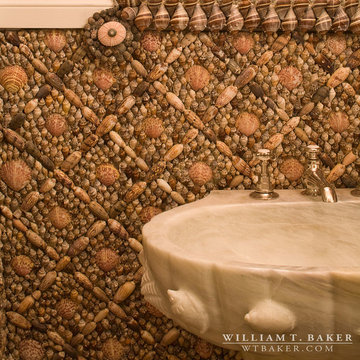
Photograph by James Lockheart
Interior by James Howard
Idee per una stanza da bagno tropicale di medie dimensioni con piastrelle bianche, piastrelle in ceramica, pareti bianche, pavimento con piastrelle a mosaico, lavabo a colonna e top in marmo
Idee per una stanza da bagno tropicale di medie dimensioni con piastrelle bianche, piastrelle in ceramica, pareti bianche, pavimento con piastrelle a mosaico, lavabo a colonna e top in marmo
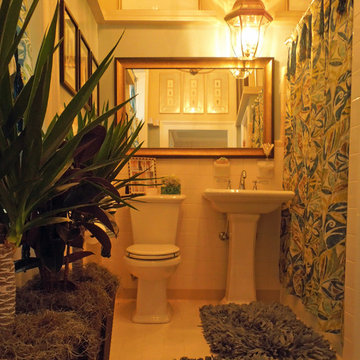
This lush space was designed for the Designer Showhouse and Hosted by the Charleston Symphony Orchestra League. It's in a (former) parsonage built in the 1840's. This traditional Charleston Single is two stories and features high ceilings and classic architectural elements. Located on a picturesque downtown street it's now available as a rental venue designed for weddings.
Delicious Kitchens & Interiors, LLC
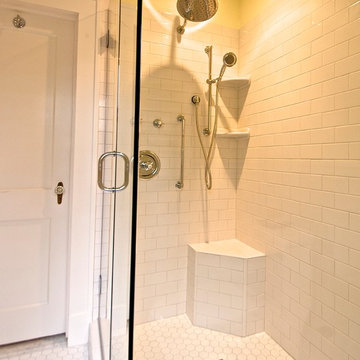
Esempio di una stanza da bagno padronale classica di medie dimensioni con lavabo a colonna, doccia ad angolo, WC monopezzo, piastrelle bianche, piastrelle in ceramica, pareti gialle e pavimento con piastrelle in ceramica
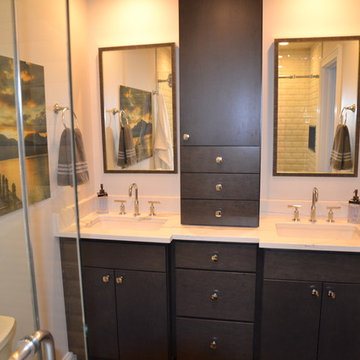
Complete bathroom remodel with dual sinks and center tower for maximum functionality
Esempio di una piccola stanza da bagno padronale classica con ante lisce, ante in legno bruno, piastrelle bianche, pareti blu, pavimento in legno massello medio, lavabo a colonna, top in quarzo composito, pavimento grigio e top bianco
Esempio di una piccola stanza da bagno padronale classica con ante lisce, ante in legno bruno, piastrelle bianche, pareti blu, pavimento in legno massello medio, lavabo a colonna, top in quarzo composito, pavimento grigio e top bianco
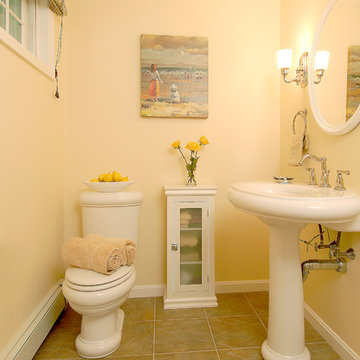
Immagine di una stanza da bagno con doccia design di medie dimensioni con ante di vetro, ante bianche, WC a due pezzi, piastrelle beige, piastrelle in ceramica, pareti beige, pavimento con piastrelle in ceramica e lavabo a colonna
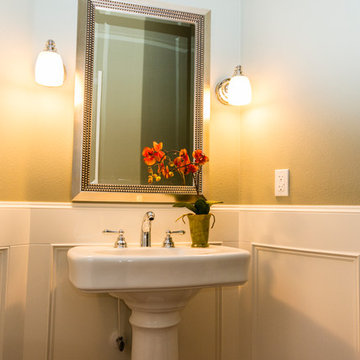
Jason Walchli
Immagine di una piccola stanza da bagno con doccia chic con lavabo a colonna, pareti beige e pavimento in legno massello medio
Immagine di una piccola stanza da bagno con doccia chic con lavabo a colonna, pareti beige e pavimento in legno massello medio
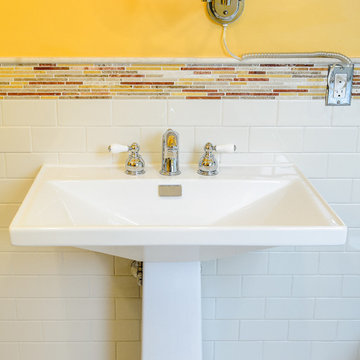
Ispirazione per una stanza da bagno padronale boho chic di medie dimensioni con vasca da incasso, doccia aperta, piastrelle bianche, piastrelle in gres porcellanato, pareti gialle, pavimento in gres porcellanato, lavabo a colonna e WC a due pezzi
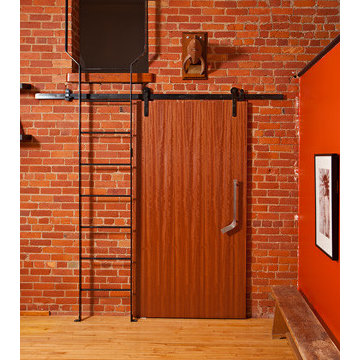
This high ceiling loft space has lots of rustic red brick, that is why we chose the contrasting black barn door hardware to pop against the background.
Crowder Flat Track finished in black, with strap mount hangers adds to the décor in this downtown loft.
-Vice-president, Jeremy Crowder’s residence
Crowder Flat Track: CFT-202-BP
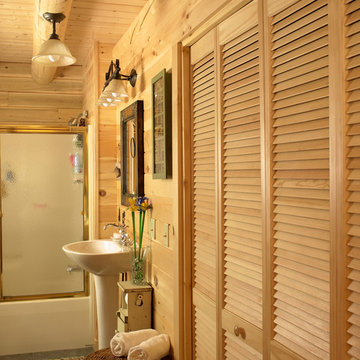
Home by Katahdin Cedar Log Homes
Immagine di una stanza da bagno stile rurale di medie dimensioni con lavabo a colonna e vasca/doccia
Immagine di una stanza da bagno stile rurale di medie dimensioni con lavabo a colonna e vasca/doccia
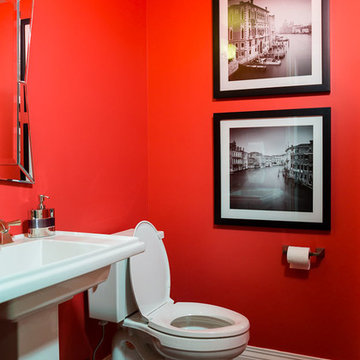
Floor tile: Angora Keaton Carbon floor tile; Photo: Mary Santaga
We took the home owners love of classic design incorporated with unexpected rich color to create a casual yet sophisticated home. Vibrant color was used to inspire energy in some rooms, while peaceful watery tones were used in others to evoke calm and tranquility. The master bathroom color pallet and overall aesthetic was designed to be reminiscent of suite bathrooms at the Trump Towers in Chicago. Materials, patterns and textures are all simple and clean in keeping with the scale and openness of the rest of the home. While detail and interest was added with hardware, accessories and lighting by incorporating shine and sparkle with masculine flair.
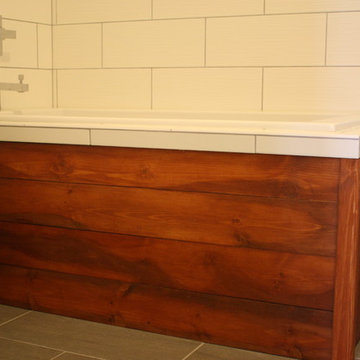
Idee per una stanza da bagno padronale di medie dimensioni con ante bianche, vasca ad angolo, vasca/doccia, piastrelle diamantate e lavabo a colonna
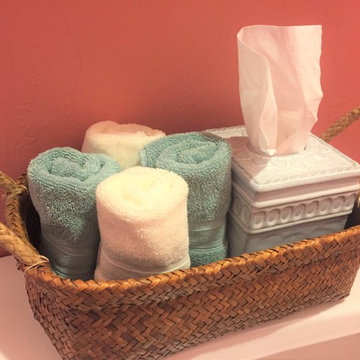
This pretty in pink bathroom was inspired by the artwork. From there the gorgeous shade of pink paint (Resounding Rose) was selected. Fresh and fun accessories were added and the result is a super pretty, Spring inspired bathroom make over.
This small space was just perfect for this bold shade of pink. It went from a "bathroom" to a conversation and a "Wow!". A space can easily be transformed by a simple can of pant and fantastic decor.
Storage solutions for this small space include a basket on the floor for towels, a tray on the counter for make up and goodies, and a basket on the tank for wash cloths and tissue.
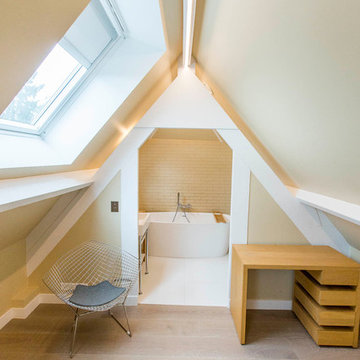
Esempio di una grande stanza da bagno padronale contemporanea con vasca da incasso, piastrelle beige, pareti beige, pavimento con piastrelle in ceramica, pavimento bianco, un lavabo, pareti in mattoni e lavabo a colonna
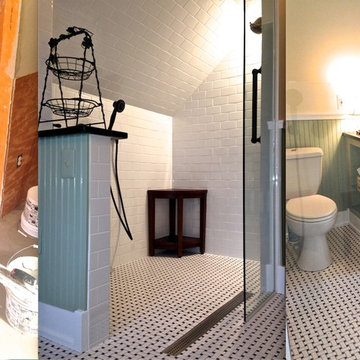
Immagine di una grande stanza da bagno padronale chic con lavabo a colonna, top in saponaria, vasca con piedi a zampa di leone, doccia a filo pavimento, WC a due pezzi, piastrelle bianche, piastrelle diamantate, pareti verdi e pavimento con piastrelle a mosaico
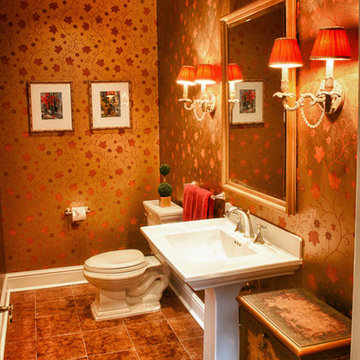
The existing floor in this powder room guided the choices for the walls and ceiling - a vibrant reflective gold paper with scrolling leaves and vines in terracotta tones.
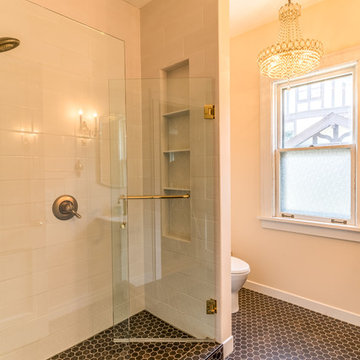
No strangers to remodeling, the new owners of this St. Paul tudor knew they could update this decrepit 1920 duplex into a single-family forever home.
A list of desired amenities was a catalyst for turning a bedroom into a large mudroom, an open kitchen space where their large family can gather, an additional exterior door for direct access to a patio, two home offices, an additional laundry room central to bedrooms, and a large master bathroom. To best understand the complexity of the floor plan changes, see the construction documents.
As for the aesthetic, this was inspired by a deep appreciation for the durability, colors, textures and simplicity of Norwegian design. The home’s light paint colors set a positive tone. An abundance of tile creates character. New lighting reflecting the home’s original design is mixed with simplistic modern lighting. To pay homage to the original character several light fixtures were reused, wallpaper was repurposed at a ceiling, the chimney was exposed, and a new coffered ceiling was created.
Overall, this eclectic design style was carefully thought out to create a cohesive design throughout the home.
Come see this project in person, September 29 – 30th on the 2018 Castle Home Tour.
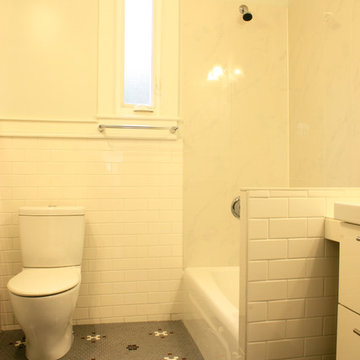
Bray Hayden
Ispirazione per una piccola stanza da bagno chic con lavabo a colonna, ante lisce, ante bianche, top in quarzite, vasca ad angolo, WC monopezzo, piastrelle bianche, piastrelle in gres porcellanato, pareti grigie e pavimento con piastrelle a mosaico
Ispirazione per una piccola stanza da bagno chic con lavabo a colonna, ante lisce, ante bianche, top in quarzite, vasca ad angolo, WC monopezzo, piastrelle bianche, piastrelle in gres porcellanato, pareti grigie e pavimento con piastrelle a mosaico
Stanze da Bagno arancioni con lavabo a colonna - Foto e idee per arredare
5