Stanze da Bagno arancioni con lavabo a colonna - Foto e idee per arredare
Filtra anche per:
Budget
Ordina per:Popolari oggi
21 - 40 di 226 foto
1 di 3
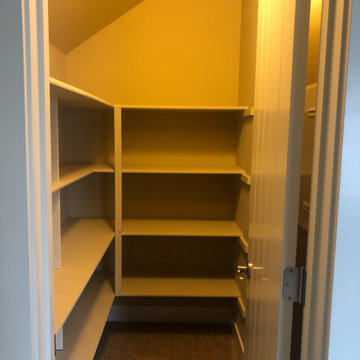
Before: closet that became a 1/2 bath.
After: Bathroom off of the family/ media room created out of a closet. Fun black and white design with shiplap wall,

Established in 1895 as a warehouse for the spice trade, 481 Washington was built to last. With its 25-inch-thick base and enchanting Beaux Arts facade, this regal structure later housed a thriving Hudson Square printing company. After an impeccable renovation, the magnificent loft building’s original arched windows and exquisite cornice remain a testament to the grandeur of days past. Perfectly anchored between Soho and Tribeca, Spice Warehouse has been converted into 12 spacious full-floor lofts that seamlessly fuse Old World character with modern convenience. Steps from the Hudson River, Spice Warehouse is within walking distance of renowned restaurants, famed art galleries, specialty shops and boutiques. With its golden sunsets and outstanding facilities, this is the ideal destination for those seeking the tranquil pleasures of the Hudson River waterfront.
Expansive private floor residences were designed to be both versatile and functional, each with 3 to 4 bedrooms, 3 full baths, and a home office. Several residences enjoy dramatic Hudson River views.
This open space has been designed to accommodate a perfect Tribeca city lifestyle for entertaining, relaxing and working.
This living room design reflects a tailored “old world” look, respecting the original features of the Spice Warehouse. With its high ceilings, arched windows, original brick wall and iron columns, this space is a testament of ancient time and old world elegance.
The master bathroom was designed with tradition in mind and a taste for old elegance. it is fitted with a fabulous walk in glass shower and a deep soaking tub.
The pedestal soaking tub and Italian carrera marble metal legs, double custom sinks balance classic style and modern flair.
The chosen tiles are a combination of carrera marble subway tiles and hexagonal floor tiles to create a simple yet luxurious look.
Photography: Francis Augustine
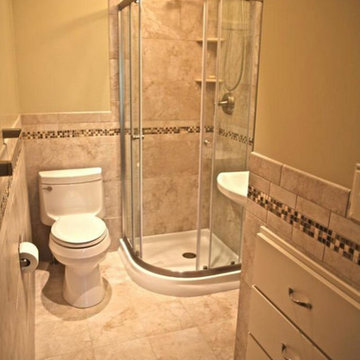
Tiny hall bathroom that utilizes all of it's space well.
Ispirazione per una piccola stanza da bagno con doccia contemporanea con lavabo a colonna, doccia ad angolo, WC monopezzo, piastrelle beige, pareti beige e pavimento con piastrelle in ceramica
Ispirazione per una piccola stanza da bagno con doccia contemporanea con lavabo a colonna, doccia ad angolo, WC monopezzo, piastrelle beige, pareti beige e pavimento con piastrelle in ceramica
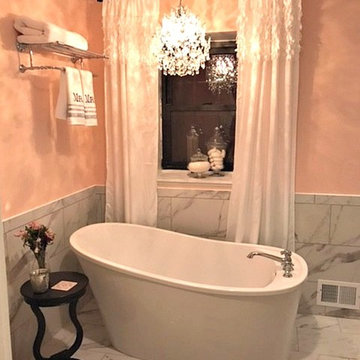
Immagine di una piccola stanza da bagno padronale shabby-chic style con nessun'anta, vasca freestanding, doccia ad angolo, piastrelle bianche, piastrelle in pietra, pareti gialle, pavimento in marmo, lavabo a colonna, top in superficie solida, pavimento bianco e porta doccia a battente
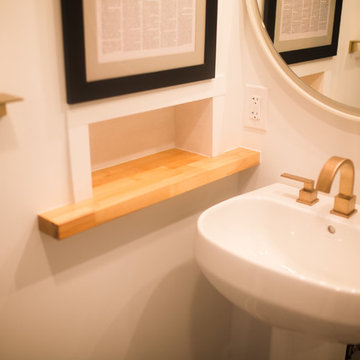
Immagine di una stanza da bagno con doccia chic di medie dimensioni con nessun'anta, doccia aperta, piastrelle bianche, piastrelle diamantate, pareti bianche, lavabo a colonna e doccia aperta
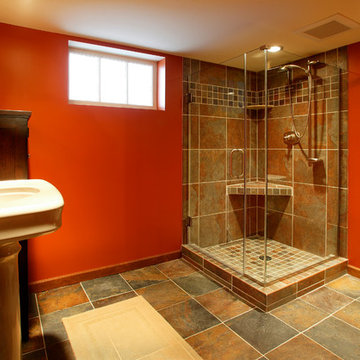
This stylish bathroom was created from a corner in the basement of a craftsman home. The homeowner wanted a place to shower and change clothes without coming in busy living space on the main floor. Dane Gregory Meyer
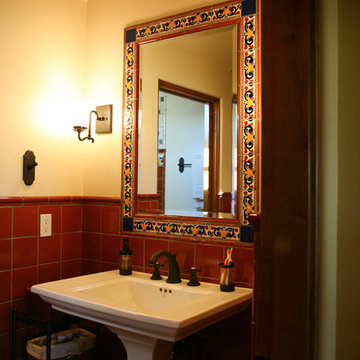
Indoor and Outdoor Mexican Talavera Tile
Immagine di una stanza da bagno con doccia mediterranea di medie dimensioni con piastrelle rosse, piastrelle in ceramica, pareti beige e lavabo a colonna
Immagine di una stanza da bagno con doccia mediterranea di medie dimensioni con piastrelle rosse, piastrelle in ceramica, pareti beige e lavabo a colonna
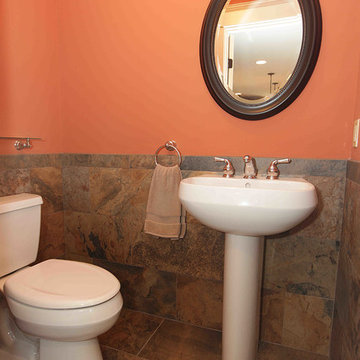
Immagine di una grande stanza da bagno chic con WC a due pezzi, piastrelle in pietra e lavabo a colonna
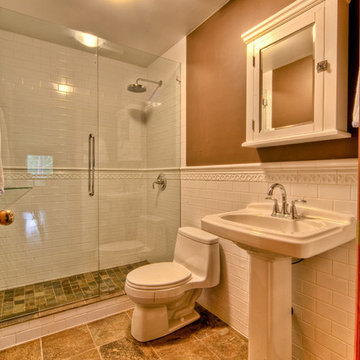
Idee per una stanza da bagno contemporanea con lavabo a colonna e piastrelle diamantate
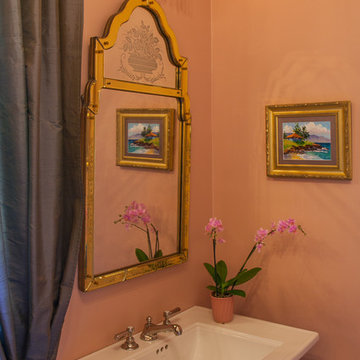
On the other side of the bathroom we installed a pedestal sink and a 'found' mirror. Small paintings of the owners favorite seashore hang in the bathroom making it a lovely spot to share with guests, or a hideaway for a long soak.
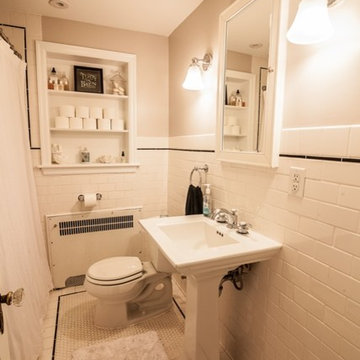
Idee per una stanza da bagno con doccia chic di medie dimensioni con doccia alcova, WC a due pezzi, piastrelle bianche, piastrelle diamantate, pareti beige, pavimento con piastrelle in ceramica, lavabo a colonna, pavimento bianco e doccia con tenda
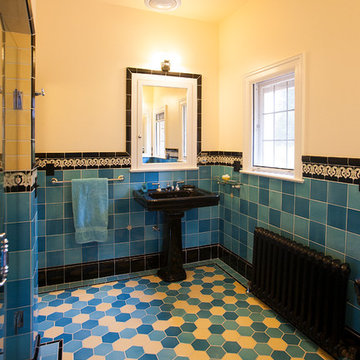
This 1926 Portland home was in desperate need of restoration; especially the bathrooms. The homeowners’ desire was to stay true to the authentic tile colors, shapes and layouts that were popular in the Art Deco period of the late 1920’s and 1930’s. Unfortunately, none of the original tile was salvageable with the exception of several small, floral medallions. The original floral medallions became the inspiration for the cheerful blue and yellow master bathroom and were used as accents throughout the room. Hawthorne Tile worked with our partners at Pratt & Larson on this unique project.
Margaret Speth Photography
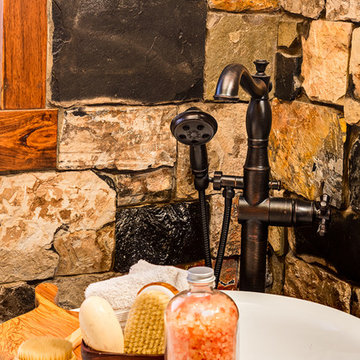
Calgary Photos
Idee per una piccola stanza da bagno padronale stile rurale con consolle stile comò, ante in legno scuro, vasca con piedi a zampa di leone, WC monopezzo, piastrelle multicolore, lastra di pietra, pareti beige, pavimento con piastrelle in ceramica, lavabo a colonna e top in quarzo composito
Idee per una piccola stanza da bagno padronale stile rurale con consolle stile comò, ante in legno scuro, vasca con piedi a zampa di leone, WC monopezzo, piastrelle multicolore, lastra di pietra, pareti beige, pavimento con piastrelle in ceramica, lavabo a colonna e top in quarzo composito
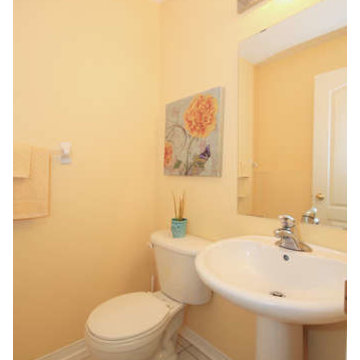
Homesinmotion
Immagine di una piccola stanza da bagno con doccia classica con WC a due pezzi, pareti gialle, pavimento con piastrelle in ceramica e lavabo a colonna
Immagine di una piccola stanza da bagno con doccia classica con WC a due pezzi, pareti gialle, pavimento con piastrelle in ceramica e lavabo a colonna
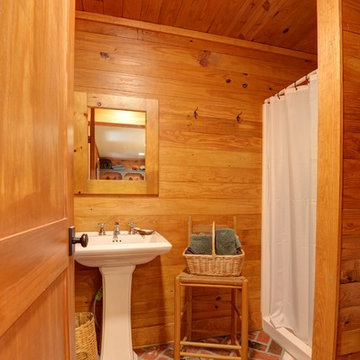
JR Rhodenizer
Immagine di una piccola stanza da bagno con doccia rustica con WC a due pezzi, pavimento in mattoni, lavabo a colonna, pavimento rosso e doccia con tenda
Immagine di una piccola stanza da bagno con doccia rustica con WC a due pezzi, pavimento in mattoni, lavabo a colonna, pavimento rosso e doccia con tenda
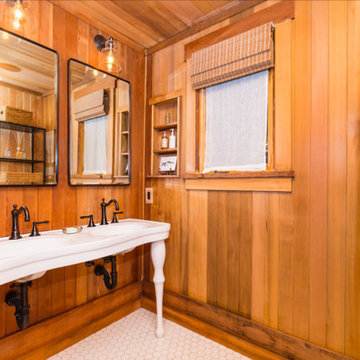
Bathroom in Rustic remodel nestled in the lush Mill Valley Hills, North Bay of San Francisco.
Leila Seppa Photography.
Esempio di una piccola stanza da bagno padronale stile rurale con nessun'anta, doccia ad angolo, WC a due pezzi, pareti marroni e lavabo a colonna
Esempio di una piccola stanza da bagno padronale stile rurale con nessun'anta, doccia ad angolo, WC a due pezzi, pareti marroni e lavabo a colonna
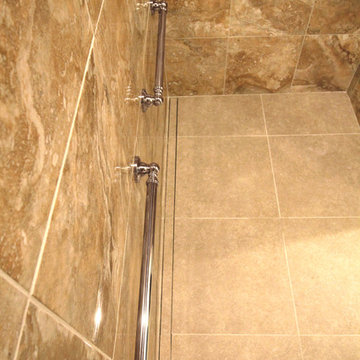
It’s no surprise these Hanover clients reached out to Cathy and Ed of Renovisions for design and build services as they wanted a local professional bath specialist to turn their plain builder-grade bath into a luxurious handicapped accessible master bath.
Renovisions had safety and universal design in mind while creating this customized two-person super shower and well-appointed master bath so their clients could escape to a special place to relax and energize their senses while also helping to conserve time and water as it is used simultaneously by them.
This completely water proofed spacious 4’x8’ walk-in curb-less shower with lineal drain system and larger format porcelain tiles was a must have for our senior client –with larger tiles there are less grout lines, easier to clean and easier to maneuver using a walker to enter and exit the master bath.
Renovisions collaborated with their clients to design a spa-like bath with several amenities and added conveniences with safety considerations. The bench seat that spans the width of the wall was a great addition to the shower. It’s a comfortable place to sit down and stretch out and also to keep warm as electric mesh warming materials were used along with a programmable thermostat to keep these homeowners toasty and cozy!
Careful attention to all of the details in this master suite created a peaceful and elegant environment that, simply put, feels divine. Adding details such as the warming towel rack, mosaic tiled shower niche, shiny polished chrome decorative safety grab bars that also serve as towel racks and a towel rack inside the shower area added a measure of style. A stately framed mirror over the pedestal sink matches the warm white painted finish of the linen storage cabinetry that provides functionality and good looks to this space. Pull-down safety grab bars on either side of the comfort height high-efficiency toilet was essential to keep safety as a top priority.
Water, water everywhere for this well deserving couple – multiple shower heads enhances the bathing experience for our client with mobility issues as 54 soft sprays from each wall jet provide a soothing and cleansing effect – a great choice because they do not require gripping and manipulating handles yet provide a sleek look with easy cleaning. The thermostatic valve maintains desired water temperature and volume controls allows the bather to utilize the adjustable hand-held shower on a slide-bar- an ideal fixture to shower and spray down shower area when done.
A beautiful, frameless clear glass enclosure maintains a clean, open look without taking away from the stunning and richly grained marble-look tiles and decorative elements inside the shower. In addition to its therapeutic value, this shower is truly a design focal point of the master bath with striking tile work, beautiful chrome fixtures including several safety grab bars adding aesthetic value as well as safety benefits.
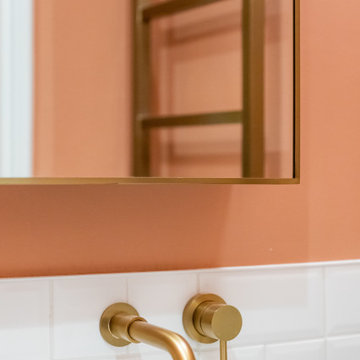
Despite its small size, the bathroom has everything to please. The combination of Lick's "Red 03" coral paint, glossy white tiles and brushed brass details make it a real eye-catcher!
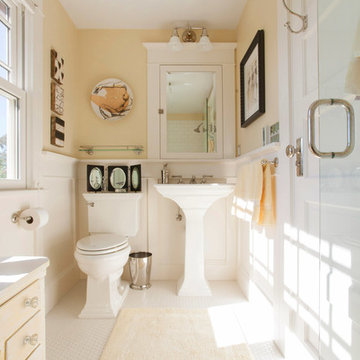
© Rick Keating Photographer, all rights reserved, http://www.rickkeatingphotographer.com
Rhonda Larson, dba RL Design Studio
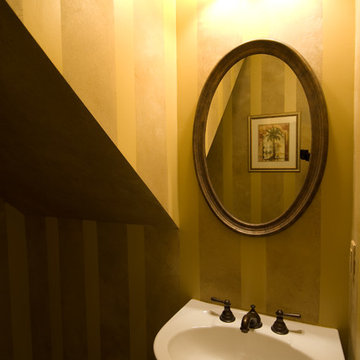
Idee per una stanza da bagno con doccia classica di medie dimensioni con WC a due pezzi, pareti gialle, pavimento in vinile e lavabo a colonna
Stanze da Bagno arancioni con lavabo a colonna - Foto e idee per arredare
2