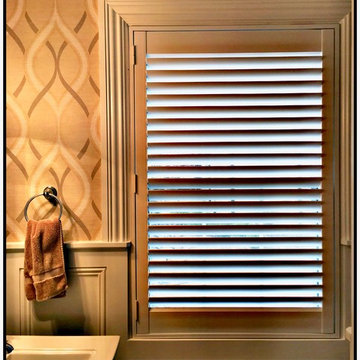Stanze da Bagno arancioni con lavabo a colonna - Foto e idee per arredare
Filtra anche per:
Budget
Ordina per:Popolari oggi
161 - 180 di 226 foto
1 di 3
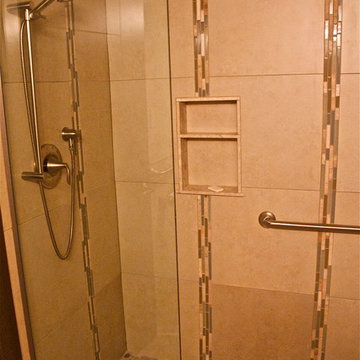
Foto di una stanza da bagno con doccia design di medie dimensioni con doccia alcova, WC monopezzo, piastrelle beige, piastrelle marroni, piastrelle in gres porcellanato, pareti beige, pavimento con piastrelle in ceramica, lavabo a colonna e top in superficie solida
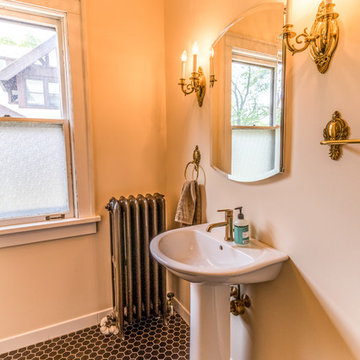
No strangers to remodeling, the new owners of this St. Paul tudor knew they could update this decrepit 1920 duplex into a single-family forever home.
A list of desired amenities was a catalyst for turning a bedroom into a large mudroom, an open kitchen space where their large family can gather, an additional exterior door for direct access to a patio, two home offices, an additional laundry room central to bedrooms, and a large master bathroom. To best understand the complexity of the floor plan changes, see the construction documents.
As for the aesthetic, this was inspired by a deep appreciation for the durability, colors, textures and simplicity of Norwegian design. The home’s light paint colors set a positive tone. An abundance of tile creates character. New lighting reflecting the home’s original design is mixed with simplistic modern lighting. To pay homage to the original character several light fixtures were reused, wallpaper was repurposed at a ceiling, the chimney was exposed, and a new coffered ceiling was created.
Overall, this eclectic design style was carefully thought out to create a cohesive design throughout the home.
Come see this project in person, September 29 – 30th on the 2018 Castle Home Tour.
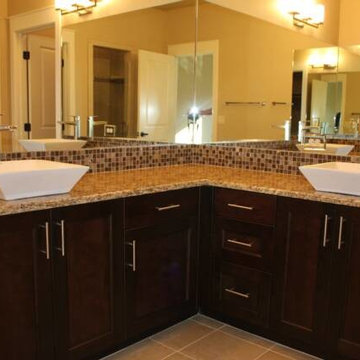
Esempio di una stanza da bagno con lavabo a colonna, top in granito, pareti beige e pavimento con piastrelle in ceramica
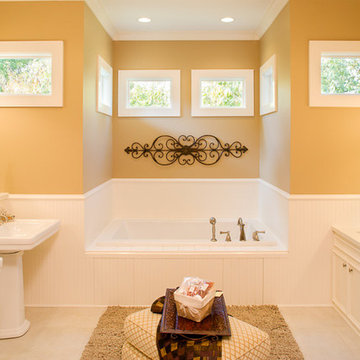
Esempio di una grande stanza da bagno padronale tradizionale con ante con riquadro incassato, ante bianche, vasca da incasso, piastrelle bianche, pareti gialle, lavabo a colonna e pavimento bianco
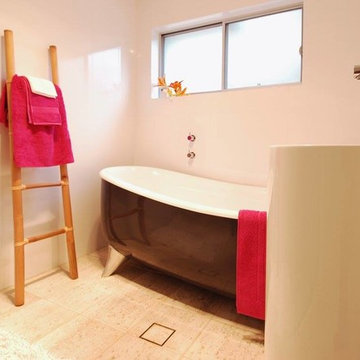
Esempio di una stanza da bagno per bambini contemporanea di medie dimensioni con vasca freestanding, doccia aperta, piastrelle bianche, pareti bianche, lavabo a colonna, pavimento beige e doccia aperta
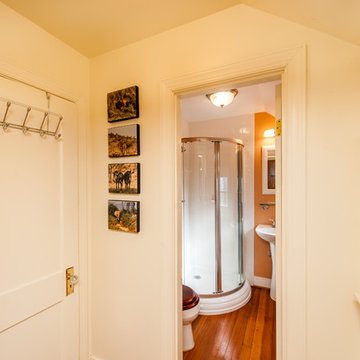
Finecraft Contractors, Inc.
Susie Soleimani Photography
Foto di una piccola stanza da bagno con doccia american style con doccia ad angolo, WC a due pezzi, piastrelle bianche, piastrelle in ceramica, lavabo a colonna, pareti arancioni e pavimento in legno massello medio
Foto di una piccola stanza da bagno con doccia american style con doccia ad angolo, WC a due pezzi, piastrelle bianche, piastrelle in ceramica, lavabo a colonna, pareti arancioni e pavimento in legno massello medio
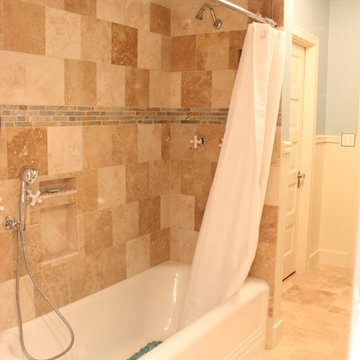
E. Kunz
Foto di una stanza da bagno stile americano di medie dimensioni con piastrelle beige, piastrelle in pietra, pareti blu, pavimento in travertino e lavabo a colonna
Foto di una stanza da bagno stile americano di medie dimensioni con piastrelle beige, piastrelle in pietra, pareti blu, pavimento in travertino e lavabo a colonna
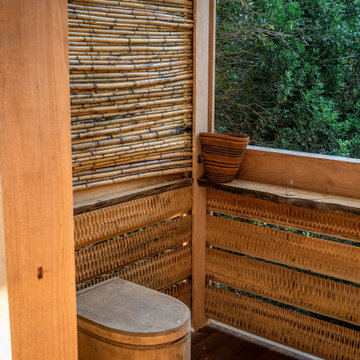
Internally, we designed these Japanese inspired Naguri patterned privacy and ventilation screens.
Because of the way the panels are cut at 45 degree angles, users can see out into the undergrowth but anyone passing by cannot see into the bathroom.
Retractable bamboo screens cover the windows. To the left you can see one closed and to the right is one open.
Dividing the two materials is a piece of live-edge chestnut. It became clear early on that leaving timber in its most natural state is what our clients wanted. A style we have come to love.
The Trobolo compostable loo has been a massive success. Credit to Trobolo who have managed to develop a compostable loo that doesn’t smell (when used properly).
The design for this lovely Somerset home blends both classic and contemporary themes. The entrance hall is a welcoming space and is softened by the John Cullen Lighting system, which creates a soft glow of ambient light. The drawing room walls are rendered with ebony and ivory polished plaster, and teamed with wool and cashmere soft furnishings, creating a strong graphic design style.
Dramatic floor uplighters highlight the Philippe Starck mirror, and the Barbara Barry cross-back dining chairs, create an intimate and glamorous dining room.
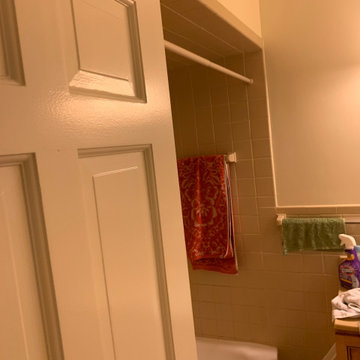
BEFORE MBC
Ispirazione per una stanza da bagno per bambini contemporanea di medie dimensioni con nessun'anta, vasca ad alcova, vasca/doccia, WC a due pezzi, piastrelle bianche, piastrelle diamantate, pareti bianche, pavimento con piastrelle in ceramica, lavabo a colonna, top in acciaio inossidabile, pavimento nero, doccia con tenda e top bianco
Ispirazione per una stanza da bagno per bambini contemporanea di medie dimensioni con nessun'anta, vasca ad alcova, vasca/doccia, WC a due pezzi, piastrelle bianche, piastrelle diamantate, pareti bianche, pavimento con piastrelle in ceramica, lavabo a colonna, top in acciaio inossidabile, pavimento nero, doccia con tenda e top bianco
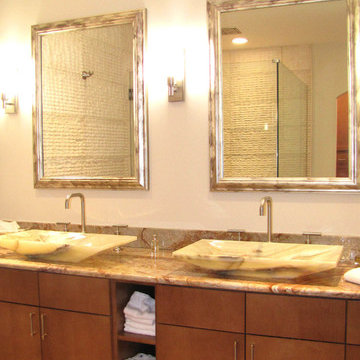
HLEVEL
Ispirazione per una stanza da bagno tropicale di medie dimensioni con ante lisce, ante in legno scuro, pareti bianche e lavabo a colonna
Ispirazione per una stanza da bagno tropicale di medie dimensioni con ante lisce, ante in legno scuro, pareti bianche e lavabo a colonna
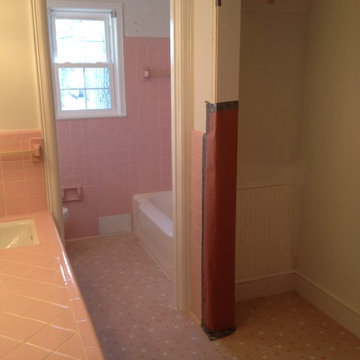
Jason Bilodeau
Esempio di una stanza da bagno padronale chic di medie dimensioni con lavabo a colonna, ante in legno chiaro, top in superficie solida, vasca ad alcova, doccia alcova, WC a due pezzi, piastrelle beige, piastrelle in gres porcellanato, pareti beige e pavimento in gres porcellanato
Esempio di una stanza da bagno padronale chic di medie dimensioni con lavabo a colonna, ante in legno chiaro, top in superficie solida, vasca ad alcova, doccia alcova, WC a due pezzi, piastrelle beige, piastrelle in gres porcellanato, pareti beige e pavimento in gres porcellanato
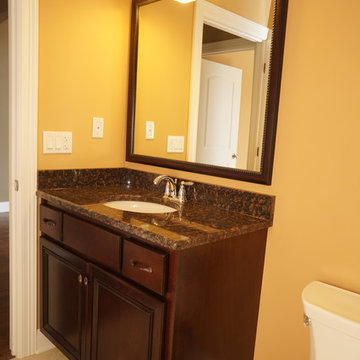
DJK Custom Homes
Foto di una grande stanza da bagno con doccia tradizionale con lavabo a colonna, top in granito, vasca freestanding, vasca/doccia, WC a due pezzi, piastrelle beige, piastrelle in ceramica, pareti grigie e pavimento con piastrelle in ceramica
Foto di una grande stanza da bagno con doccia tradizionale con lavabo a colonna, top in granito, vasca freestanding, vasca/doccia, WC a due pezzi, piastrelle beige, piastrelle in ceramica, pareti grigie e pavimento con piastrelle in ceramica
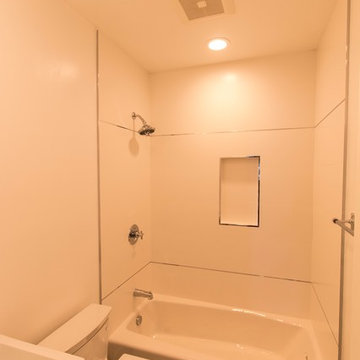
Esempio di una piccola stanza da bagno minimalista con pareti bianche, pavimento con piastrelle in ceramica e lavabo a colonna
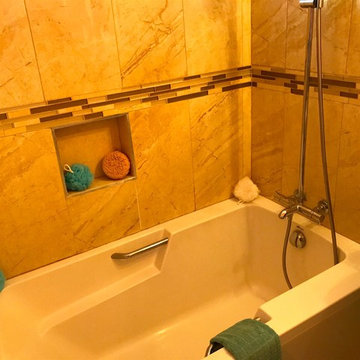
Idee per una stanza da bagno classica di medie dimensioni con vasca ad alcova, vasca/doccia, pareti beige, lavabo a colonna e pavimento beige
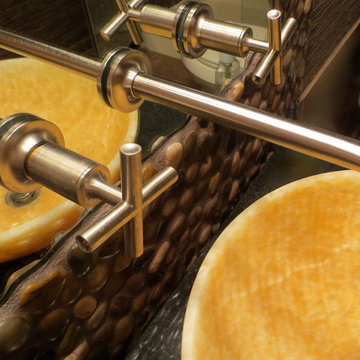
Esempio di una stanza da bagno con doccia minimal di medie dimensioni con lavabo a colonna e pareti marroni
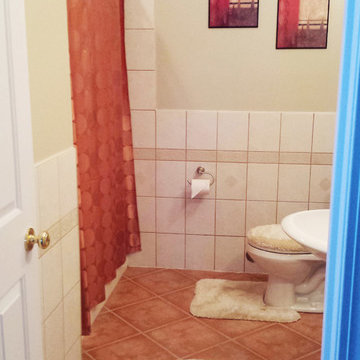
Full bathroom renovation
Esempio di una stanza da bagno moderna di medie dimensioni con lavabo a colonna, vasca/doccia, WC monopezzo, piastrelle rosse, piastrelle in gres porcellanato, pareti beige e pavimento in gres porcellanato
Esempio di una stanza da bagno moderna di medie dimensioni con lavabo a colonna, vasca/doccia, WC monopezzo, piastrelle rosse, piastrelle in gres porcellanato, pareti beige e pavimento in gres porcellanato
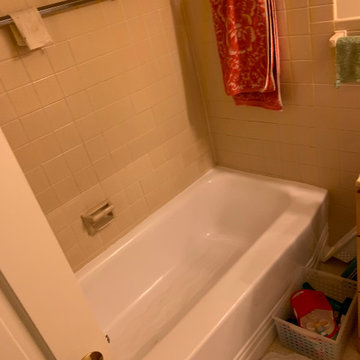
BEFORE MBC
Ispirazione per una stanza da bagno per bambini design di medie dimensioni con nessun'anta, vasca ad alcova, vasca/doccia, WC a due pezzi, piastrelle bianche, piastrelle diamantate, pareti bianche, pavimento con piastrelle in ceramica, lavabo a colonna, top in acciaio inossidabile, pavimento nero, doccia con tenda e top bianco
Ispirazione per una stanza da bagno per bambini design di medie dimensioni con nessun'anta, vasca ad alcova, vasca/doccia, WC a due pezzi, piastrelle bianche, piastrelle diamantate, pareti bianche, pavimento con piastrelle in ceramica, lavabo a colonna, top in acciaio inossidabile, pavimento nero, doccia con tenda e top bianco
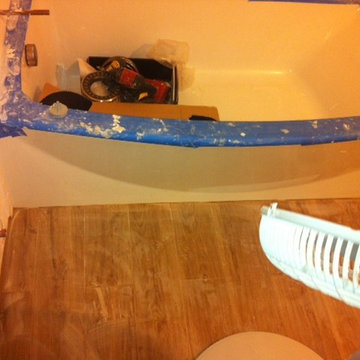
Bathroom Under- construction - The bath was replaced with a deeper bowed soaking tub. This provided a more comfortable bathing and soaking experience. We used 1'0 x 4'0 wood look porcelain tiles on the floor to visually expand the bathroom and add warmth.
Stanze da Bagno arancioni con lavabo a colonna - Foto e idee per arredare
9
