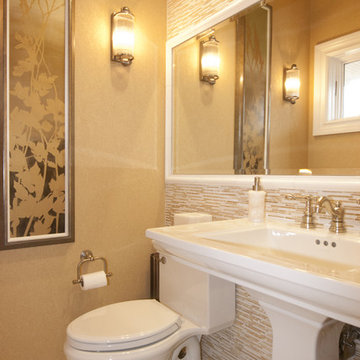Stanze da Bagno arancioni con lavabo a colonna - Foto e idee per arredare
Filtra anche per:
Budget
Ordina per:Popolari oggi
41 - 60 di 226 foto
1 di 3
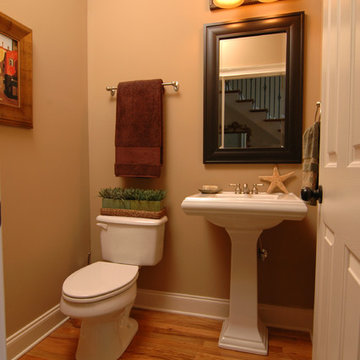
This powder room in a new, colonial-style home, was designed to be crisp, uncluttered and warm. Our client desired a space where guests could enter and instantly feel welcome as well as comfortable--our use of a fall, earth-toned color palette was part of this goal.
Adam Belanger-- Photography
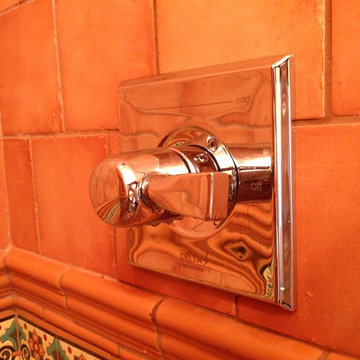
Shower valve
Idee per una piccola stanza da bagno con doccia mediterranea con lavabo a colonna, WC a due pezzi, piastrelle marroni, piastrelle in ceramica, pareti beige e pavimento con piastrelle in ceramica
Idee per una piccola stanza da bagno con doccia mediterranea con lavabo a colonna, WC a due pezzi, piastrelle marroni, piastrelle in ceramica, pareti beige e pavimento con piastrelle in ceramica
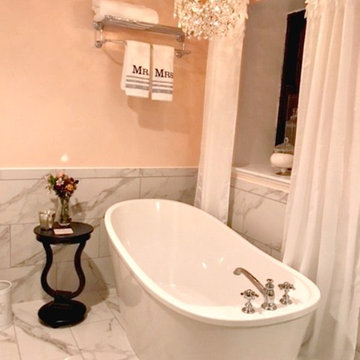
Esempio di una piccola stanza da bagno padronale shabby-chic style con nessun'anta, vasca freestanding, doccia ad angolo, piastrelle bianche, piastrelle in pietra, pareti gialle, pavimento in marmo, lavabo a colonna, top in superficie solida, pavimento bianco e porta doccia a battente
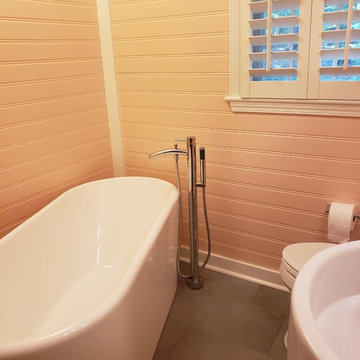
Idee per una stanza da bagno con doccia classica di medie dimensioni con vasca freestanding, WC a due pezzi, pareti rosa, pavimento in cemento, lavabo a colonna e pavimento grigio
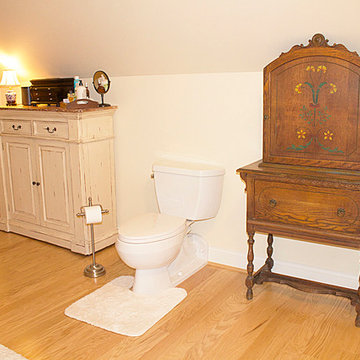
Jillian Dolberry
Foto di una grande stanza da bagno con doccia chic con lavabo a colonna, doccia aperta, WC monopezzo, piastrelle grigie, piastrelle in ceramica, pareti beige e parquet chiaro
Foto di una grande stanza da bagno con doccia chic con lavabo a colonna, doccia aperta, WC monopezzo, piastrelle grigie, piastrelle in ceramica, pareti beige e parquet chiaro
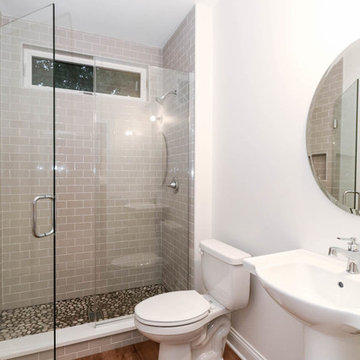
DJK Custom Homes, Inc.
Ispirazione per una stanza da bagno con doccia american style con zona vasca/doccia separata, piastrelle grigie, piastrelle diamantate, pareti bianche, parquet chiaro, lavabo a colonna e porta doccia a battente
Ispirazione per una stanza da bagno con doccia american style con zona vasca/doccia separata, piastrelle grigie, piastrelle diamantate, pareti bianche, parquet chiaro, lavabo a colonna e porta doccia a battente
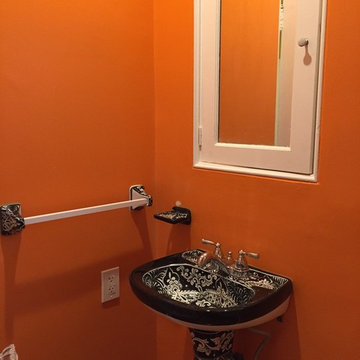
Bath remodel. Mexican porclien toilet and pedestal sink.
Bright tangerine walls.
Immagine di una stanza da bagno con doccia boho chic di medie dimensioni con WC a due pezzi, piastrelle bianche, pareti arancioni, lavabo a colonna, doccia alcova, piastrelle in ceramica e parquet scuro
Immagine di una stanza da bagno con doccia boho chic di medie dimensioni con WC a due pezzi, piastrelle bianche, pareti arancioni, lavabo a colonna, doccia alcova, piastrelle in ceramica e parquet scuro
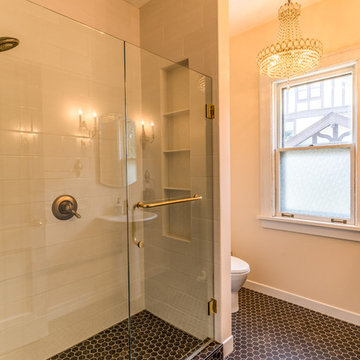
No strangers to remodeling, the new owners of this St. Paul tudor knew they could update this decrepit 1920 duplex into a single-family forever home.
A list of desired amenities was a catalyst for turning a bedroom into a large mudroom, an open kitchen space where their large family can gather, an additional exterior door for direct access to a patio, two home offices, an additional laundry room central to bedrooms, and a large master bathroom. To best understand the complexity of the floor plan changes, see the construction documents.
As for the aesthetic, this was inspired by a deep appreciation for the durability, colors, textures and simplicity of Norwegian design. The home’s light paint colors set a positive tone. An abundance of tile creates character. New lighting reflecting the home’s original design is mixed with simplistic modern lighting. To pay homage to the original character several light fixtures were reused, wallpaper was repurposed at a ceiling, the chimney was exposed, and a new coffered ceiling was created.
Overall, this eclectic design style was carefully thought out to create a cohesive design throughout the home.
Come see this project in person, September 29 – 30th on the 2018 Castle Home Tour.
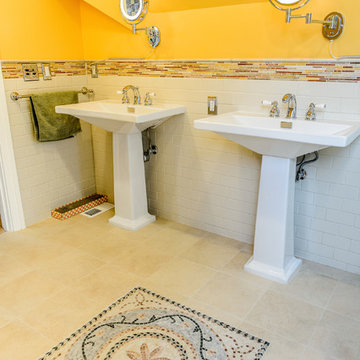
Ispirazione per una stanza da bagno padronale bohémian di medie dimensioni con vasca da incasso, doccia aperta, piastrelle bianche, piastrelle in gres porcellanato, pareti gialle, pavimento in gres porcellanato, lavabo a colonna e WC a due pezzi
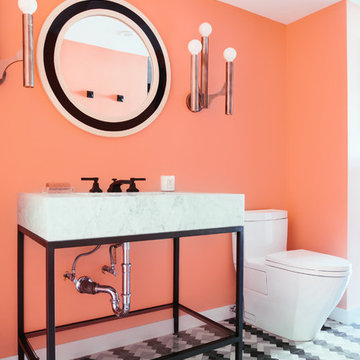
Mary Costa
Ispirazione per una stanza da bagno design con ante lisce, ante bianche, lavabo a colonna e pavimento multicolore
Ispirazione per una stanza da bagno design con ante lisce, ante bianche, lavabo a colonna e pavimento multicolore
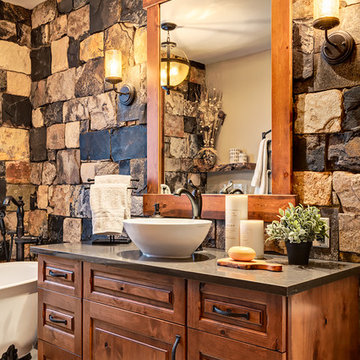
Calgary Photos
Immagine di una piccola stanza da bagno padronale rustica con consolle stile comò, ante in legno scuro, vasca con piedi a zampa di leone, WC monopezzo, piastrelle multicolore, lastra di pietra, pareti beige, pavimento con piastrelle in ceramica, lavabo a colonna e top in quarzo composito
Immagine di una piccola stanza da bagno padronale rustica con consolle stile comò, ante in legno scuro, vasca con piedi a zampa di leone, WC monopezzo, piastrelle multicolore, lastra di pietra, pareti beige, pavimento con piastrelle in ceramica, lavabo a colonna e top in quarzo composito
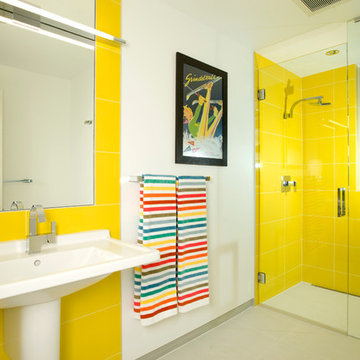
Modern architecture by Tim Sabo & Courtney Saldivar with Allen-Guerra Architecture.
photographer: bob winsett
Ispirazione per una stanza da bagno per bambini minimalista con lavabo a colonna e piastrelle gialle
Ispirazione per una stanza da bagno per bambini minimalista con lavabo a colonna e piastrelle gialle
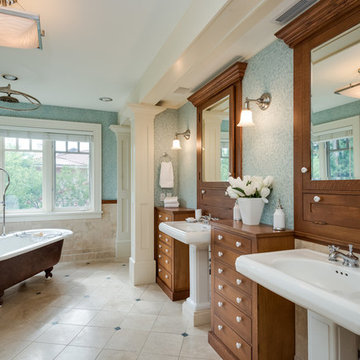
Idee per una stanza da bagno chic con ante in legno scuro, vasca con piedi a zampa di leone, vasca/doccia, pareti multicolore, lavabo a colonna, pavimento multicolore e ante lisce
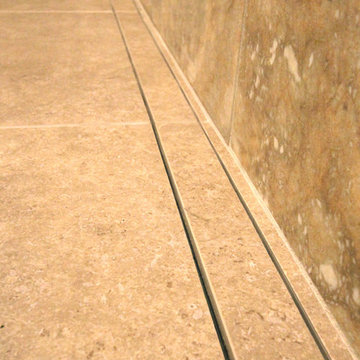
It’s no surprise these Hanover clients reached out to Cathy and Ed of Renovisions for design and build services as they wanted a local professional bath specialist to turn their plain builder-grade bath into a luxurious handicapped accessible master bath.
Renovisions had safety and universal design in mind while creating this customized two-person super shower and well-appointed master bath so their clients could escape to a special place to relax and energize their senses while also helping to conserve time and water as it is used simultaneously by them.
This completely water proofed spacious 4’x8’ walk-in curb-less shower with lineal drain system and larger format porcelain tiles was a must have for our senior client –with larger tiles there are less grout lines, easier to clean and easier to maneuver using a walker to enter and exit the master bath.
Renovisions collaborated with their clients to design a spa-like bath with several amenities and added conveniences with safety considerations. The bench seat that spans the width of the wall was a great addition to the shower. It’s a comfortable place to sit down and stretch out and also to keep warm as electric mesh warming materials were used along with a programmable thermostat to keep these homeowners toasty and cozy!
Careful attention to all of the details in this master suite created a peaceful and elegant environment that, simply put, feels divine. Adding details such as the warming towel rack, mosaic tiled shower niche, shiny polished chrome decorative safety grab bars that also serve as towel racks and a towel rack inside the shower area added a measure of style. A stately framed mirror over the pedestal sink matches the warm white painted finish of the linen storage cabinetry that provides functionality and good looks to this space. Pull-down safety grab bars on either side of the comfort height high-efficiency toilet was essential to keep safety as a top priority.
Water, water everywhere for this well deserving couple – multiple shower heads enhances the bathing experience for our client with mobility issues as 54 soft sprays from each wall jet provide a soothing and cleansing effect – a great choice because they do not require gripping and manipulating handles yet provide a sleek look with easy cleaning. The thermostatic valve maintains desired water temperature and volume controls allows the bather to utilize the adjustable hand-held shower on a slide-bar- an ideal fixture to shower and spray down shower area when done.
A beautiful, frameless clear glass enclosure maintains a clean, open look without taking away from the stunning and richly grained marble-look tiles and decorative elements inside the shower. In addition to its therapeutic value, this shower is truly a design focal point of the master bath with striking tile work, beautiful chrome fixtures including several safety grab bars adding aesthetic value as well as safety benefits.
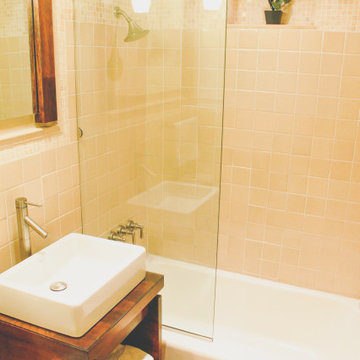
This shower/tub combo with a glass panel. Shower tiles are a combination of ceramic tiles and mosaics. Custom wood vanity with Duravit sink and brushed nickel single-handle faucet.
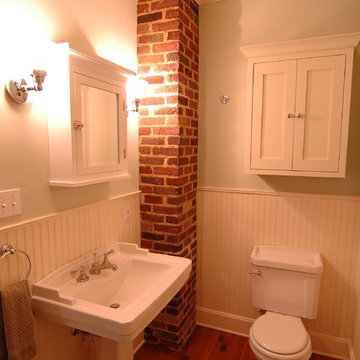
Foto di una piccola stanza da bagno tradizionale con lavabo a colonna, ante in stile shaker, ante bianche, WC a due pezzi, pareti verdi e pavimento in legno massello medio
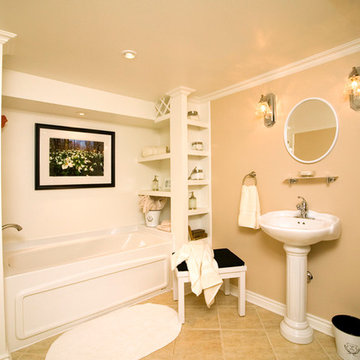
These custom built in bookcases were employed to flank a standard bath tub and give it a lux spa look. floating shelvers are behind~ end to end, to house necessities for the perfect bath. A seperate shower graces the other wall for speedy wash ups. Tile Prosource, Pedestal sink- Victoria N Albert, Toilet Toto, Paint BM Alexander Robertson Photography
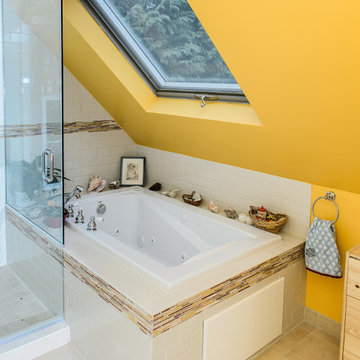
Immagine di una stanza da bagno padronale bohémian di medie dimensioni con vasca da incasso, doccia ad angolo, WC a due pezzi, piastrelle bianche, piastrelle diamantate, pareti gialle, pavimento in gres porcellanato e lavabo a colonna
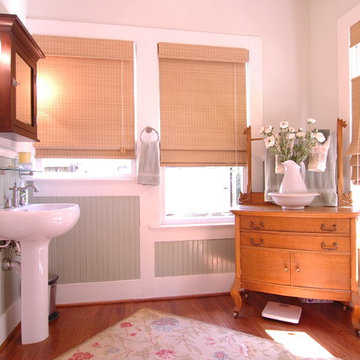
Ispirazione per una stanza da bagno con doccia tradizionale di medie dimensioni con lavabo a colonna, pareti bianche, pavimento in legno massello medio e pavimento marrone
Stanze da Bagno arancioni con lavabo a colonna - Foto e idee per arredare
3
