Stanze da Bagno ampie con pavimento in legno massello medio - Foto e idee per arredare
Filtra anche per:
Budget
Ordina per:Popolari oggi
121 - 140 di 514 foto
1 di 3
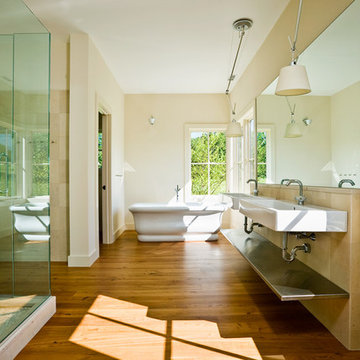
Peter Peirce
Immagine di un'ampia stanza da bagno padronale country con lavabo sospeso, nessun'anta, vasca freestanding, doccia ad angolo, piastrelle beige, piastrelle in pietra, pareti beige, pavimento in legno massello medio, WC monopezzo, pavimento marrone e porta doccia a battente
Immagine di un'ampia stanza da bagno padronale country con lavabo sospeso, nessun'anta, vasca freestanding, doccia ad angolo, piastrelle beige, piastrelle in pietra, pareti beige, pavimento in legno massello medio, WC monopezzo, pavimento marrone e porta doccia a battente
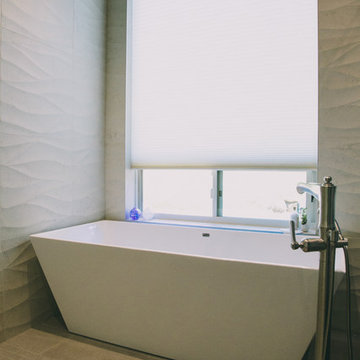
Photography: Schweitzer Creative
Esempio di un'ampia stanza da bagno padronale contemporanea con ante in stile shaker, ante in legno bruno, vasca freestanding, zona vasca/doccia separata, WC monopezzo, piastrelle blu, piastrelle in gres porcellanato, pareti blu, pavimento in legno massello medio, lavabo a bacinella, top in quarzite, pavimento grigio e porta doccia scorrevole
Esempio di un'ampia stanza da bagno padronale contemporanea con ante in stile shaker, ante in legno bruno, vasca freestanding, zona vasca/doccia separata, WC monopezzo, piastrelle blu, piastrelle in gres porcellanato, pareti blu, pavimento in legno massello medio, lavabo a bacinella, top in quarzite, pavimento grigio e porta doccia scorrevole
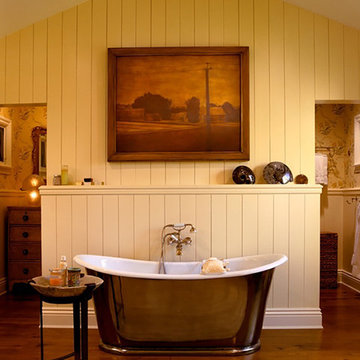
A stunning master bath featuring a Waterworks tub as the focal point by David Phoenix Designs.
Idee per un'ampia stanza da bagno country con vasca freestanding, consolle stile comò, ante con finitura invecchiata, top in marmo e pavimento in legno massello medio
Idee per un'ampia stanza da bagno country con vasca freestanding, consolle stile comò, ante con finitura invecchiata, top in marmo e pavimento in legno massello medio
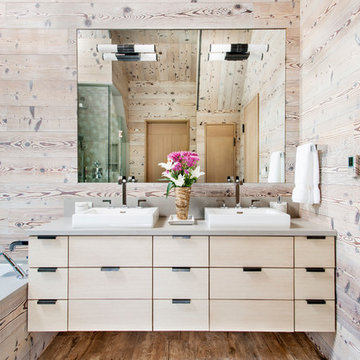
Esempio di un'ampia stanza da bagno con doccia country con ante lisce, ante in legno chiaro, vasca ad angolo, pareti beige, pavimento in legno massello medio e pavimento marrone
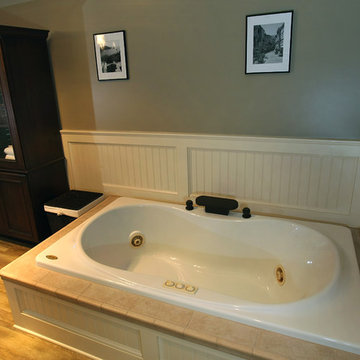
Turning an outdated bath into a retreat master bath suit was what these homeowners envisioned. Having two shower heads and separate marble shelves and seats is a convenience they both enjoy. They particularly adored the “worn oak vinyl flooring” by Amtico which looked just like wood without the maintenance. The custom vanity and linen tower cabinetry was custom cherry with a mocha finish and was a stunning contrast to the neutral tile and all wood bead board that created a resort-like feel for the customers.
Installation of Bead Board has been a popular request from many customers. The attention to detail in our signature bead board millwork and trim really makes a difference in the overall quality of the project.
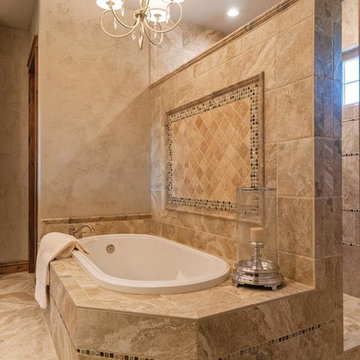
Foto di un'ampia stanza da bagno con doccia stile americano con ante in legno scuro, piastrelle beige, pareti grigie, pavimento in legno massello medio, lavabo da incasso e top piastrellato
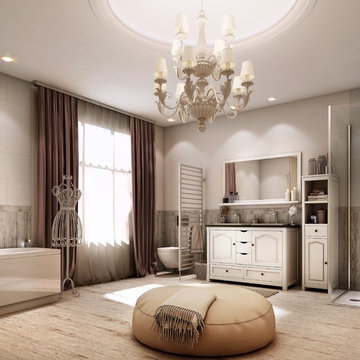
Esempio di un'ampia stanza da bagno stile shabby con consolle stile comò, vasca ad alcova, doccia aperta, WC sospeso, piastrelle grigie, pareti beige, pavimento in legno massello medio e doccia aperta
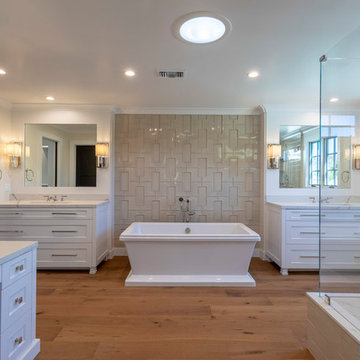
Our client's Tudor-style home felt outdated. She was anxious to be rid of the warm antiquated tones and to introduce new elements of interest while keeping resale value in mind. It was at a Boys & Girls Club luncheon that she met Justin and Lori through a four-time repeat client sitting at the same table. For her, reputation was a key factor in choosing a design-build firm. She needed someone she could trust to help design her vision. Together, JRP and our client solidified a plan for a sweeping home remodel that included a bright palette of neutrals and knocking down walls to create an open-concept first floor.
Now updated and expanded, the home has great circulation space for entertaining. The grand entryway, once partitioned by a wall, now bespeaks the spaciousness of the home. An eye catching chandelier floats above the spacious entryway. High ceilings and pale neutral colors make the home luminous. Medium oak hardwood floors throughout add a gentle warmth to the crisp palette. Originally U-shaped and closed, the kitchen is now as beautiful as it is functional. A grand island with luxurious Calacatta quartz spilling across the counter and twin candelabra pendants above the kitchen island bring the room to life. Frameless, two-tone cabinets set against ceramic rhomboid tiles convey effortless style. Just off the second-floor master bedroom is an elevated nook with soaring ceilings and a sunlit rotunda glowing in natural light. The redesigned master bath features a free-standing soaking tub offset by a striking statement wall. Marble-inspired quartz in the shower creates a sense of breezy movement and soften the space. Removing several walls, modern finishes, and the open concept creates a relaxing and timeless vibe. Each part of the house feels light as air. After a breathtaking renovation, this home reflects transitional design at its best.
PROJECT DETAILS:
•Style: Transitional
•Countertops: Vadara Quartz, Calacatta Blanco
•Cabinets: (Dewils) Frameless Recessed Panel Cabinets, Maple - Painted White / Kitchen Island: Stained Cacao
•Hardware/Plumbing Fixture Finish: Polished Nickel, Chrome
•Lighting Fixtures: Chandelier, Candelabra (in kitchen), Sconces
•Flooring:
oMedium Oak Hardwood Flooring with Oil Finish
oBath #1, Floors / Master WC: 12x24 “marble inspired” Porcelain Tiles (color: Venato Gold Matte)
oBath #2 & #3 Floors: Ceramic/Porcelain Woodgrain Tile
•Tile/Backsplash: Ceramic Rhomboid Tiles – Finish: Crackle
•Paint Colors: White/Light Grey neutrals
•Other Details: (1) Freestanding Soaking Tub (2) Elevated Nook off Master Bedroom
Photographer: J.R. Maddox
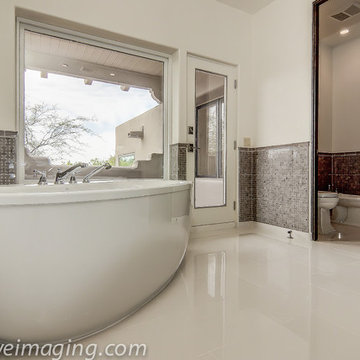
Birdseyeimaging.com
Master Bathroom - Tub & Toilet Room
Esempio di un'ampia stanza da bagno padronale tradizionale con lavabo sottopiano, ante in legno bruno, top in marmo, vasca freestanding, WC a due pezzi, piastrelle grigie, piastrelle in ceramica e pavimento in legno massello medio
Esempio di un'ampia stanza da bagno padronale tradizionale con lavabo sottopiano, ante in legno bruno, top in marmo, vasca freestanding, WC a due pezzi, piastrelle grigie, piastrelle in ceramica e pavimento in legno massello medio
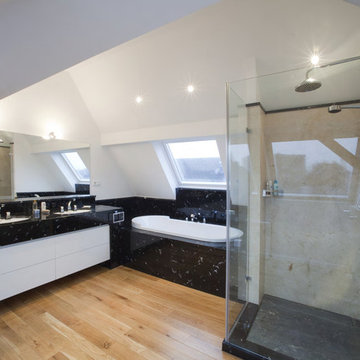
Foto di un'ampia stanza da bagno design con ante lisce, ante bianche, vasca da incasso, piastrelle beige, piastrelle nere, lastra di pietra, pareti bianche, pavimento in legno massello medio, lavabo sottopiano e top in marmo
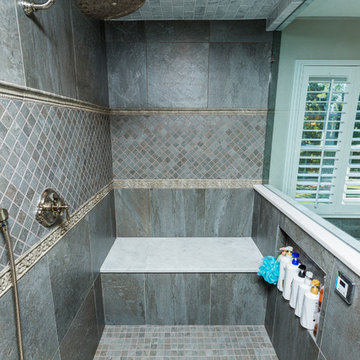
Ispirazione per un'ampia stanza da bagno padronale moderna con ante con bugna sagomata, ante grigie, vasca da incasso, doccia doppia, piastrelle grigie, piastrelle di cemento, pareti grigie, pavimento in legno massello medio, lavabo sottopiano, top in marmo, pavimento marrone, porta doccia a battente e top bianco
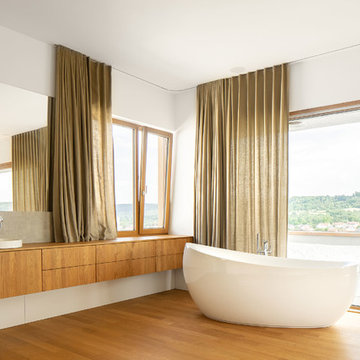
Foto: Daniel Vieser . Architekturfotografie
Foto di un'ampia stanza da bagno padronale contemporanea con ante marroni, vasca freestanding, piastrelle grigie, piastrelle in ceramica, pareti bianche, pavimento in legno massello medio, top in legno, pavimento marrone e top marrone
Foto di un'ampia stanza da bagno padronale contemporanea con ante marroni, vasca freestanding, piastrelle grigie, piastrelle in ceramica, pareti bianche, pavimento in legno massello medio, top in legno, pavimento marrone e top marrone
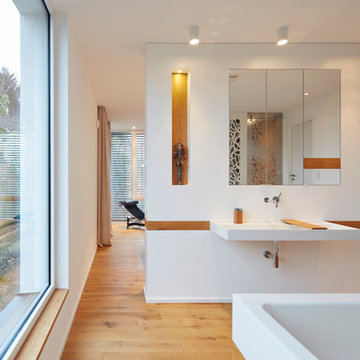
Fotos: marcwinkel.de
Idee per un'ampia stanza da bagno padronale contemporanea con ante lisce, vasca freestanding, doccia a filo pavimento, WC sospeso, pavimento in legno massello medio, lavabo a consolle, top in superficie solida, porta doccia scorrevole, ante bianche e pareti bianche
Idee per un'ampia stanza da bagno padronale contemporanea con ante lisce, vasca freestanding, doccia a filo pavimento, WC sospeso, pavimento in legno massello medio, lavabo a consolle, top in superficie solida, porta doccia scorrevole, ante bianche e pareti bianche
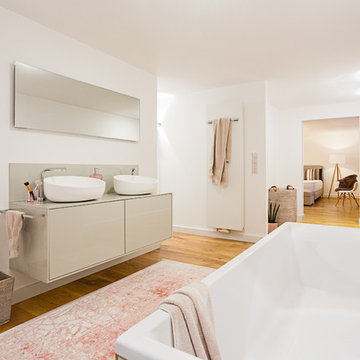
Immagine di un'ampia stanza da bagno padronale contemporanea con ante lisce, ante beige, vasca da incasso, doccia a filo pavimento, WC sospeso, piastrelle beige, piastrelle a mosaico, pareti bianche, pavimento in legno massello medio, lavabo a bacinella, top in superficie solida, pavimento marrone e top beige
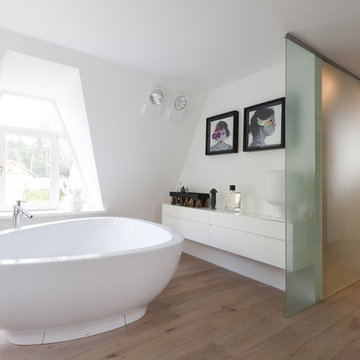
Modernisierung eines Einfamilienhauses
Im Dialog mit dem Bauherren entstand eine spannende Neuinterpretation des bestehenden Gebäudes aus den 90er Jahren. Dabei hat sich das ursprüngliche Erscheinungsbild des Wohnhauses stark gewandelt, obgleich die bestehende Gebäudestruktur weitgehend erhalten blieb: Ein großzügig verglaster Baukörper mit vorgelagerter Rampe schiebt sich aus dem bestehenden Volumen und schafft eine neue, prägnante Eingangssituation. Im Innenraum gehen die unterschiedlichen Bereiche der Eingangsebene fließend ineinander über. Die ehemals kleinteilige Grundrissstruktur wurde durch das Entfernen nichttragender Wände aufgelöst. Eine offen gestaltete Wohnlandschaft mit Wohn- und Essbereich, Kamin und Küche bildet nun den Mittelpunkt des Hauses.
Bauzeit
11/2012 bis 06/2013
Bruttogrundfläche
ca. 350 m²
Bruttorauminhalt
ca. 1.000 m³
Leistungsphase
1 bis 8
Projektteam
Alexandra Filatova, Tatjana Ivanova, Maria Panova, Alexander Schamne (Projektleitung)
Fotograf/en
Dmitry Chebanenko
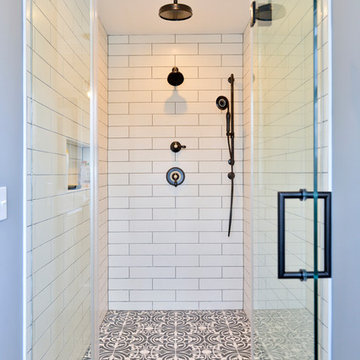
Foto di un'ampia stanza da bagno padronale stile marinaro con consolle stile comò, ante in legno chiaro, doccia alcova, WC monopezzo, piastrelle multicolore, piastrelle in ceramica, pareti bianche, pavimento in legno massello medio, lavabo sottopiano, top in quarzo composito, pavimento marrone, porta doccia a battente e top multicolore
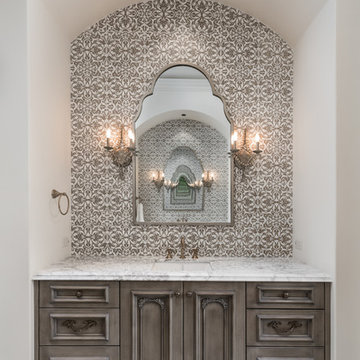
We are crazy about the interior wall coverings and custom wall sconces, the custom vanity, marble countertops, and combination wood and marble floors. Talk about attention to detail, WOW!
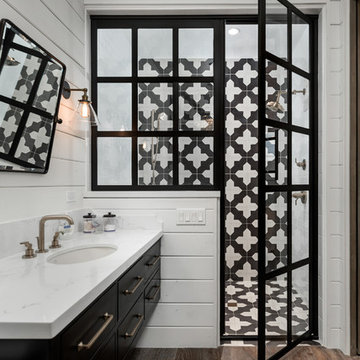
For this guest bathroom, we incorporated a black and white tile shower with an iron shower door, wood floors, a marble countertop, and recessed mood lighting for a maximum WOW factor.
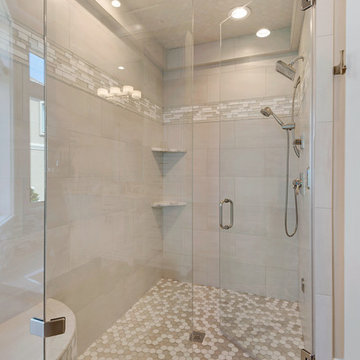
Emerald Coast Photography
Ispirazione per un'ampia stanza da bagno padronale tradizionale con ante in stile shaker, ante bianche, vasca ad alcova, doccia ad angolo, WC monopezzo, piastrelle beige, piastrelle a listelli, pareti beige, pavimento in legno massello medio, lavabo sottopiano, top in marmo, pavimento beige e porta doccia a battente
Ispirazione per un'ampia stanza da bagno padronale tradizionale con ante in stile shaker, ante bianche, vasca ad alcova, doccia ad angolo, WC monopezzo, piastrelle beige, piastrelle a listelli, pareti beige, pavimento in legno massello medio, lavabo sottopiano, top in marmo, pavimento beige e porta doccia a battente
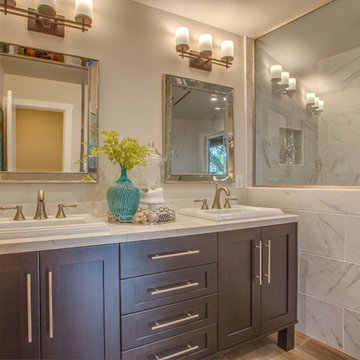
Traditional style bathroom with modern luxuries. Rain head shower, his and her sinks and double vanity mirrors.
Immagine di un'ampia stanza da bagno tradizionale con ante in stile shaker, ante in legno bruno, pavimento in legno massello medio, pavimento marrone, doccia aperta, pareti beige, lavabo a bacinella, top in quarzo composito, porta doccia a battente, top beige e due lavabi
Immagine di un'ampia stanza da bagno tradizionale con ante in stile shaker, ante in legno bruno, pavimento in legno massello medio, pavimento marrone, doccia aperta, pareti beige, lavabo a bacinella, top in quarzo composito, porta doccia a battente, top beige e due lavabi
Stanze da Bagno ampie con pavimento in legno massello medio - Foto e idee per arredare
7