Stanze da Bagno ampie con pavimento in legno massello medio - Foto e idee per arredare
Filtra anche per:
Budget
Ordina per:Popolari oggi
81 - 100 di 514 foto
1 di 3
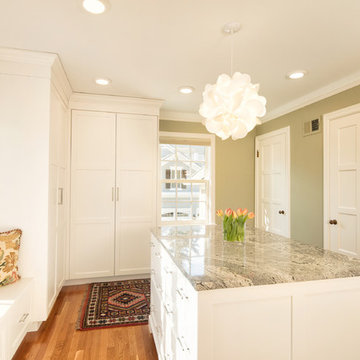
Master bathroom reconfigured into a calming 2nd floor oasis with adjoining guest bedroom transforming into a large closet and dressing room. New hardwood flooring and sage green walls warm this soft grey and white pallet.
After Photos by: 8183 Studio
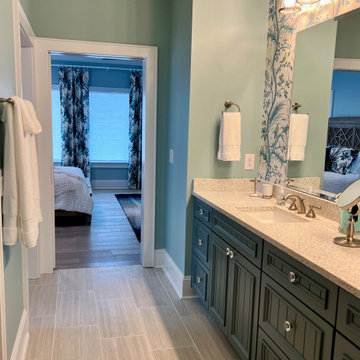
Stunning wallpaper.
Immagine di un'ampia stanza da bagno costiera con ante con riquadro incassato, ante verdi, doccia a filo pavimento, piastrelle grigie, piastrelle in ceramica, pareti verdi, pavimento in legno massello medio, lavabo sottopiano, top in quarzo composito, pavimento grigio, porta doccia scorrevole, top verde, due lavabi e mobile bagno incassato
Immagine di un'ampia stanza da bagno costiera con ante con riquadro incassato, ante verdi, doccia a filo pavimento, piastrelle grigie, piastrelle in ceramica, pareti verdi, pavimento in legno massello medio, lavabo sottopiano, top in quarzo composito, pavimento grigio, porta doccia scorrevole, top verde, due lavabi e mobile bagno incassato
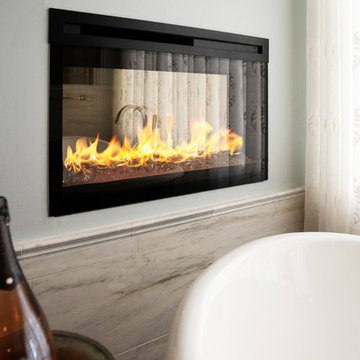
Tina Kuhlmann - Primrose Designs
Location: Rancho Santa Fe, CA, USA
Luxurious French inspired master bedroom nestled in Rancho Santa Fe with intricate details and a soft yet sophisticated palette. Photographed by John Lennon Photography https://www.primrosedi.com
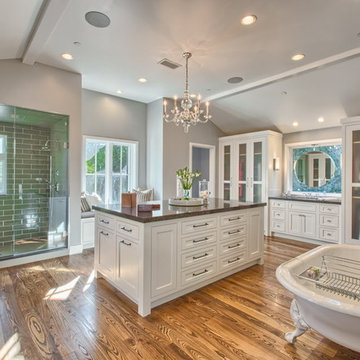
Foto di un'ampia stanza da bagno padronale tradizionale con ante con riquadro incassato, ante bianche, vasca freestanding, doccia ad angolo, piastrelle verdi, piastrelle diamantate, pareti grigie, lavabo sottopiano e pavimento in legno massello medio
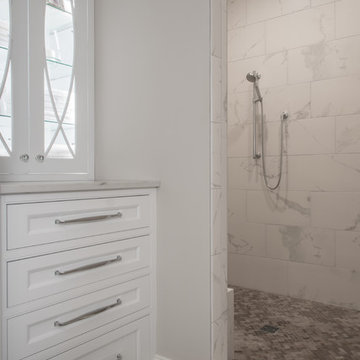
Ispirazione per un'ampia stanza da bagno padronale chic con ante a filo, ante bianche, vasca freestanding, doccia aperta, WC a due pezzi, pavimento in legno massello medio, lavabo sottopiano, top in quarzo composito, pavimento marrone e top bianco
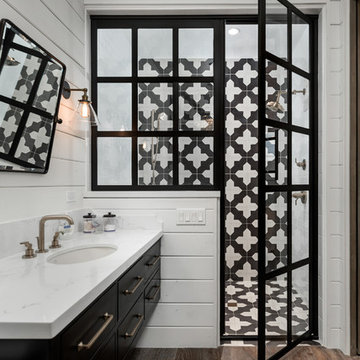
For this guest bathroom, we incorporated a black and white tile shower with an iron shower door, wood floors, a marble countertop, and recessed mood lighting for a maximum WOW factor.
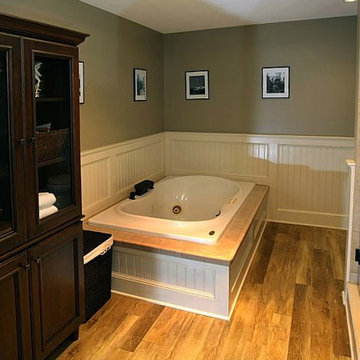
Turning an outdated bath into a retreat master bath suit was what these homeowners envisioned. Having two shower heads and separate marble shelves and seats is a convenience they both enjoy. They particularly adored the “worn oak vinyl flooring” by Amtico which looked just like wood without the maintenance. The custom vanity and linen tower cabinetry was custom cherry with a mocha finish and was a stunning contrast to the neutral tile and all wood bead board that created a resort-like feel for the customers.
Installation of Bead Board has been a popular request from many customers. The attention to detail in our signature bead board millwork and trim really makes a difference in the overall quality of the project.
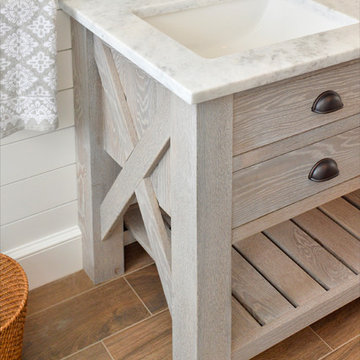
Foto di un'ampia stanza da bagno padronale stile marinaro con consolle stile comò, ante in legno chiaro, doccia alcova, WC monopezzo, piastrelle multicolore, piastrelle in ceramica, pareti bianche, pavimento in legno massello medio, lavabo sottopiano, top in quarzo composito, pavimento marrone, porta doccia a battente e top multicolore
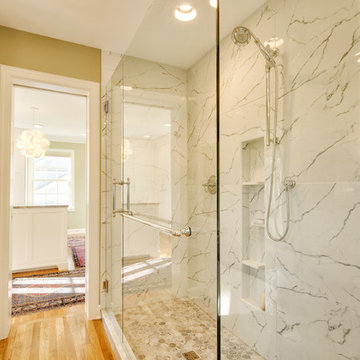
Master bathroom reconfigured into a calming 2nd floor oasis with adjoining guest bedroom transforming into a large closet and dressing room. New hardwood flooring and sage green walls warm this soft grey and white pallet.
Custom staggered shelf shower niche.
After Photos by: 8183 Studio
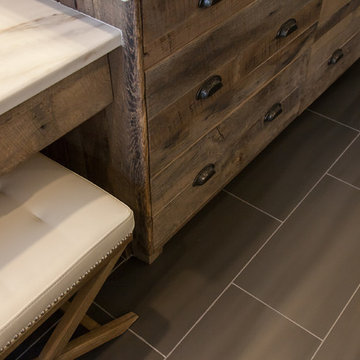
Juli
Immagine di un'ampia stanza da bagno padronale design con ante lisce, ante con finitura invecchiata, vasca freestanding, doccia aperta, piastrelle beige, piastrelle in ceramica, pareti grigie, pavimento in legno massello medio, lavabo sottopiano e top in granito
Immagine di un'ampia stanza da bagno padronale design con ante lisce, ante con finitura invecchiata, vasca freestanding, doccia aperta, piastrelle beige, piastrelle in ceramica, pareti grigie, pavimento in legno massello medio, lavabo sottopiano e top in granito
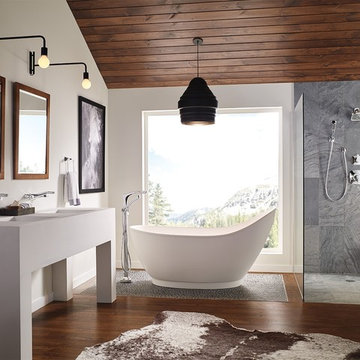
Inspired by the uniquely organic shapes found in nature, the Tesla Collection lends a spirited sense of the outdoors to any interior.
Ispirazione per un'ampia stanza da bagno padronale moderna con vasca freestanding, doccia aperta, piastrelle grigie, pareti bianche, pavimento in legno massello medio, pavimento marrone e doccia aperta
Ispirazione per un'ampia stanza da bagno padronale moderna con vasca freestanding, doccia aperta, piastrelle grigie, pareti bianche, pavimento in legno massello medio, pavimento marrone e doccia aperta
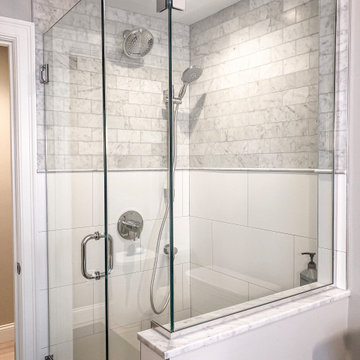
Full lower level remodel of an expansive ranch home in the suburbs of Boston. Incorporating in a laundry/mud room, full bathroom remodel, living area with fireplace and entertaining space, guest bedroom.
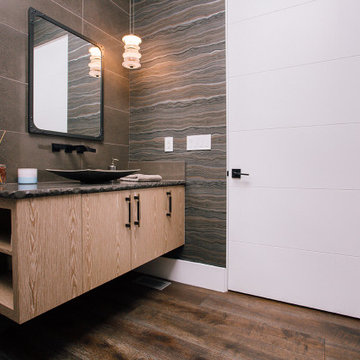
Modern White Oak Vanity
Idee per un'ampia stanza da bagno con doccia contemporanea con piastrelle grigie, pareti grigie, pavimento in legno massello medio, lavabo integrato, pavimento marrone, top grigio, un lavabo e mobile bagno sospeso
Idee per un'ampia stanza da bagno con doccia contemporanea con piastrelle grigie, pareti grigie, pavimento in legno massello medio, lavabo integrato, pavimento marrone, top grigio, un lavabo e mobile bagno sospeso
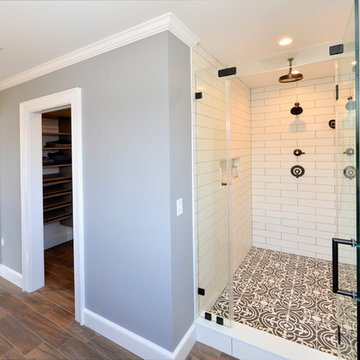
Esempio di un'ampia stanza da bagno padronale stile marino con consolle stile comò, ante in legno chiaro, doccia alcova, WC monopezzo, piastrelle multicolore, piastrelle in ceramica, pareti bianche, pavimento in legno massello medio, lavabo sottopiano, top in quarzo composito, pavimento marrone, porta doccia a battente e top multicolore
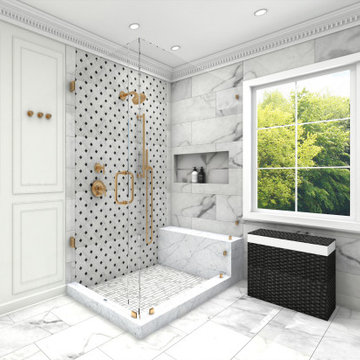
Esempio di un'ampia stanza da bagno stile americano con pareti gialle, pavimento in legno massello medio e pavimento marrone
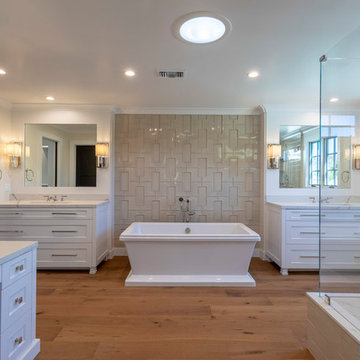
Our client's Tudor-style home felt outdated. She was anxious to be rid of the warm antiquated tones and to introduce new elements of interest while keeping resale value in mind. It was at a Boys & Girls Club luncheon that she met Justin and Lori through a four-time repeat client sitting at the same table. For her, reputation was a key factor in choosing a design-build firm. She needed someone she could trust to help design her vision. Together, JRP and our client solidified a plan for a sweeping home remodel that included a bright palette of neutrals and knocking down walls to create an open-concept first floor.
Now updated and expanded, the home has great circulation space for entertaining. The grand entryway, once partitioned by a wall, now bespeaks the spaciousness of the home. An eye catching chandelier floats above the spacious entryway. High ceilings and pale neutral colors make the home luminous. Medium oak hardwood floors throughout add a gentle warmth to the crisp palette. Originally U-shaped and closed, the kitchen is now as beautiful as it is functional. A grand island with luxurious Calacatta quartz spilling across the counter and twin candelabra pendants above the kitchen island bring the room to life. Frameless, two-tone cabinets set against ceramic rhomboid tiles convey effortless style. Just off the second-floor master bedroom is an elevated nook with soaring ceilings and a sunlit rotunda glowing in natural light. The redesigned master bath features a free-standing soaking tub offset by a striking statement wall. Marble-inspired quartz in the shower creates a sense of breezy movement and soften the space. Removing several walls, modern finishes, and the open concept creates a relaxing and timeless vibe. Each part of the house feels light as air. After a breathtaking renovation, this home reflects transitional design at its best.
PROJECT DETAILS:
•Style: Transitional
•Countertops: Vadara Quartz, Calacatta Blanco
•Cabinets: (Dewils) Frameless Recessed Panel Cabinets, Maple - Painted White / Kitchen Island: Stained Cacao
•Hardware/Plumbing Fixture Finish: Polished Nickel, Chrome
•Lighting Fixtures: Chandelier, Candelabra (in kitchen), Sconces
•Flooring:
oMedium Oak Hardwood Flooring with Oil Finish
oBath #1, Floors / Master WC: 12x24 “marble inspired” Porcelain Tiles (color: Venato Gold Matte)
oBath #2 & #3 Floors: Ceramic/Porcelain Woodgrain Tile
•Tile/Backsplash: Ceramic Rhomboid Tiles – Finish: Crackle
•Paint Colors: White/Light Grey neutrals
•Other Details: (1) Freestanding Soaking Tub (2) Elevated Nook off Master Bedroom
Photographer: J.R. Maddox
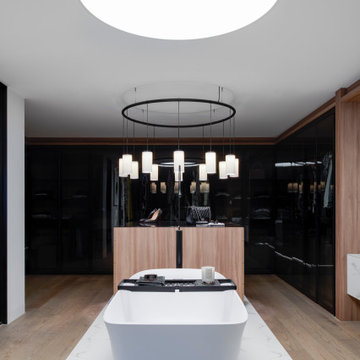
This Parents Retreat is exactly what the clients wanted, it allows clear visual connection which promotes conversation as they are very busy people, it has all of the visual stimulants to make the clients feel better whilst functioning through the spaces and it is a real showstopper
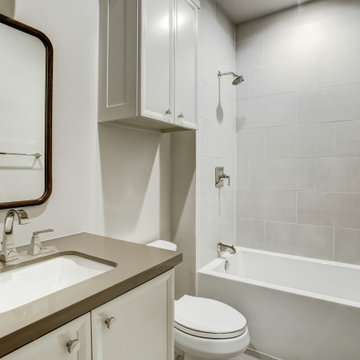
Esempio di un'ampia stanza da bagno contemporanea con ante in stile shaker, pavimento marrone, mobile bagno incassato, pavimento in legno massello medio, top grigio e un lavabo
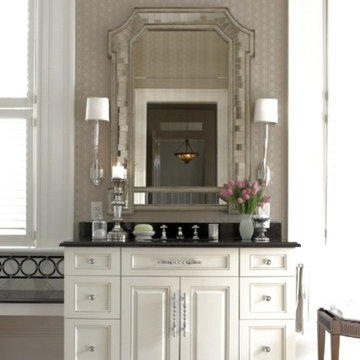
Esempio di un'ampia stanza da bagno padronale classica con lavabo sottopiano, ante con bugna sagomata, ante bianche, vasca da incasso, piastrelle bianche, piastrelle in pietra, pareti grigie e pavimento in legno massello medio
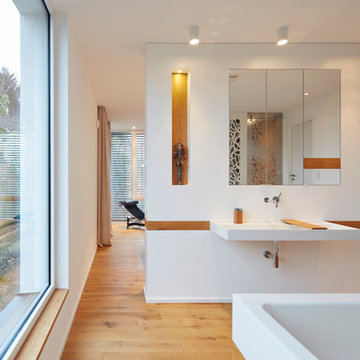
Fotos: marcwinkel.de
Idee per un'ampia stanza da bagno padronale contemporanea con ante lisce, vasca freestanding, doccia a filo pavimento, WC sospeso, pavimento in legno massello medio, lavabo a consolle, top in superficie solida, porta doccia scorrevole, ante bianche e pareti bianche
Idee per un'ampia stanza da bagno padronale contemporanea con ante lisce, vasca freestanding, doccia a filo pavimento, WC sospeso, pavimento in legno massello medio, lavabo a consolle, top in superficie solida, porta doccia scorrevole, ante bianche e pareti bianche
Stanze da Bagno ampie con pavimento in legno massello medio - Foto e idee per arredare
5