Stanze da Bagno ampie con pavimento in legno massello medio - Foto e idee per arredare
Filtra anche per:
Budget
Ordina per:Popolari oggi
141 - 160 di 514 foto
1 di 3
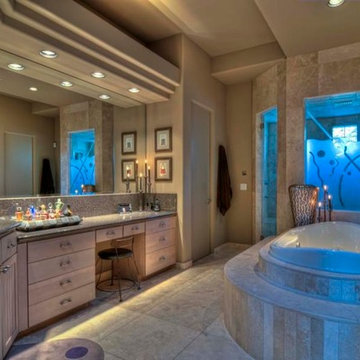
Luxury Cabinet inspirations by Fratantoni Design.
To see more inspirational photos, please follow us on Facebook, Twitter, Instagram and Pinterest!
Immagine di un'ampia stanza da bagno con ante con riquadro incassato, ante bianche e pavimento in legno massello medio
Immagine di un'ampia stanza da bagno con ante con riquadro incassato, ante bianche e pavimento in legno massello medio
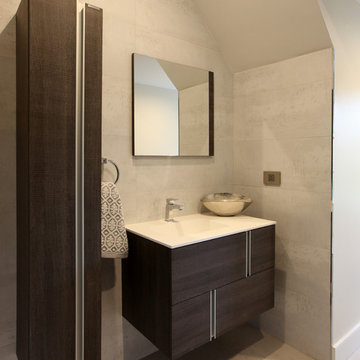
The stylish bathroom on the third floor with enormous wall tile and floating dark wood vanity and wall cabinets continues the modern design theme in the rest of the home. Tom Grimes Photography
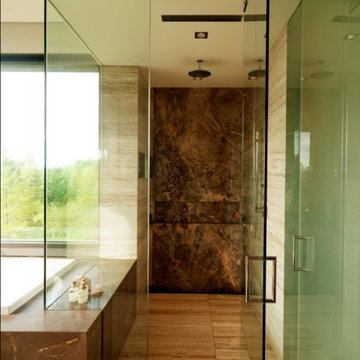
Idee per un'ampia stanza da bagno padronale minimalista con ante lisce, ante marroni, vasca da incasso, doccia ad angolo, WC a due pezzi, pavimento in legno massello medio, lavabo sottopiano e doccia aperta
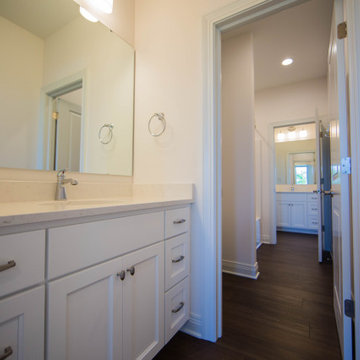
The upper bedrooms feature a shared area for the bath and powder room area but each has their own private vanity.
Immagine di un'ampia stanza da bagno per bambini tradizionale con ante con riquadro incassato, ante bianche, vasca ad alcova, vasca/doccia, WC a due pezzi, pareti bianche, pavimento in legno massello medio, lavabo sottopiano, top in quarzite, pavimento marrone, doccia con tenda, top beige, un lavabo e mobile bagno incassato
Immagine di un'ampia stanza da bagno per bambini tradizionale con ante con riquadro incassato, ante bianche, vasca ad alcova, vasca/doccia, WC a due pezzi, pareti bianche, pavimento in legno massello medio, lavabo sottopiano, top in quarzite, pavimento marrone, doccia con tenda, top beige, un lavabo e mobile bagno incassato
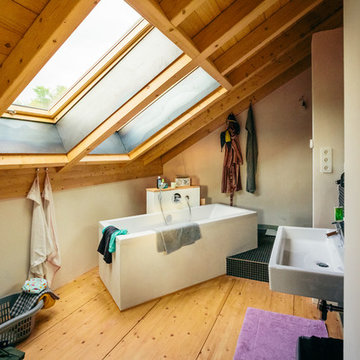
Auch im Badezimmer dominiert Holz bei der Gestaltung.
Immagine di un'ampia stanza da bagno design con vasca freestanding, doccia aperta, pareti grigie, pavimento in legno massello medio, lavabo sospeso, pavimento marrone e doccia aperta
Immagine di un'ampia stanza da bagno design con vasca freestanding, doccia aperta, pareti grigie, pavimento in legno massello medio, lavabo sospeso, pavimento marrone e doccia aperta
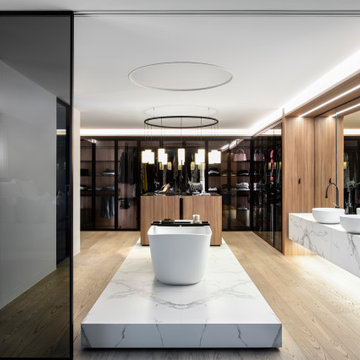
The challenge with large space is connection, trying to keep the space not only connected but in proportion to each other is a difficult task. The designer set out to keep the private areas of the space (shower & bath) completely hidden from view, the clients wish for connected spaces drove the designer to place these two functions on the south wall behind tinted glass doors, towel rails are concealed inside the shower area to keep from everyday view in the adjoining spaces.
One of the big points of the brief is timber floors, now most would say that timber floors can not be used in the bathroom but this is a mis conception; the BCA states that the floor must be water resistant (not water proof); the designer choose the MAFI system which can not only handle the water due to the use of fast grown larch sandwiched in between two 6mm layers of OAK which allows the product to breath but it can also handle underfloor heating which runs throughout the entire home
The house needed a bath, this is the only one in the house and the client wanted it to a showpiece; the family are not big on baths but you know the old adage…every home must have a bath! So, the designer decided to raise the bath, add a floor waste and a large format porcelain tile under, which allowed the heating a cooling to come up through the floor as the ceiling was to thin to house this.
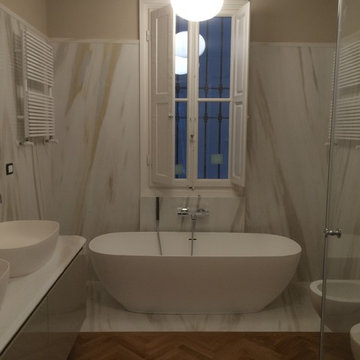
Immagine di un'ampia stanza da bagno padronale design con doccia ad angolo, pavimento in legno massello medio, lavabo a bacinella e top in marmo
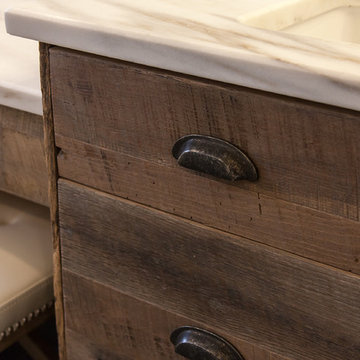
Juli
Idee per un'ampia stanza da bagno padronale minimal con ante lisce, ante con finitura invecchiata, vasca freestanding, doccia aperta, piastrelle beige, piastrelle in ceramica, pareti grigie, pavimento in legno massello medio, lavabo sottopiano e top in granito
Idee per un'ampia stanza da bagno padronale minimal con ante lisce, ante con finitura invecchiata, vasca freestanding, doccia aperta, piastrelle beige, piastrelle in ceramica, pareti grigie, pavimento in legno massello medio, lavabo sottopiano e top in granito
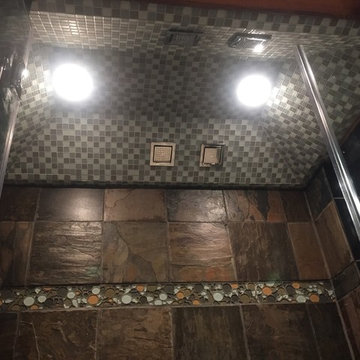
Immagine di un'ampia stanza da bagno padronale rustica con pareti blu, pavimento marrone, ante a persiana, ante bianche, vasca freestanding, doccia doppia, pavimento in legno massello medio e lavabo sottopiano
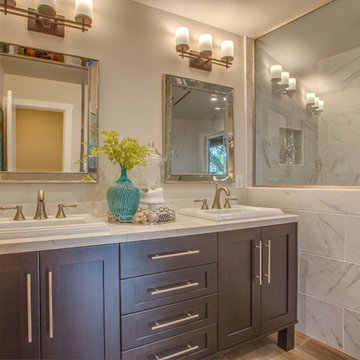
Traditional style bathroom with modern luxuries. Rain head shower, his and her sinks and double vanity mirrors.
Immagine di un'ampia stanza da bagno tradizionale con ante in stile shaker, ante in legno bruno, pavimento in legno massello medio, pavimento marrone, doccia aperta, pareti beige, lavabo a bacinella, top in quarzo composito, porta doccia a battente, top beige e due lavabi
Immagine di un'ampia stanza da bagno tradizionale con ante in stile shaker, ante in legno bruno, pavimento in legno massello medio, pavimento marrone, doccia aperta, pareti beige, lavabo a bacinella, top in quarzo composito, porta doccia a battente, top beige e due lavabi
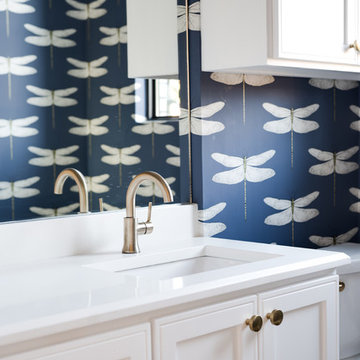
MAKING A STATEMENT sited on EXPANSIVE Nichols Hills lot. Worth the wait...STUNNING MASTERPIECE by Sudderth Design. ULTIMATE in LUXURY features oak hardwoods throughout, HIGH STYLE quartz and marble counters, catering kitchen, Statement gas fireplace, wine room, floor to ceiling windows, cutting-edge fixtures, ample storage, and more! Living space was made to entertain. Kitchen adjacent to spacious living leaves nothing missed...built in hutch, Top of the line appliances, pantry wall, & spacious island. Sliding doors lead to outdoor oasis. Private outdoor space complete w/pool, kitchen, fireplace, huge covered patio, & bath. Sudderth hits it home w/the master suite. Forward thinking master bedroom is simply SEXY! EXPERIENCE the master bath w/HUGE walk-in closet, built-ins galore, & laundry. Well thought out 2nd level features: OVERSIZED game room, 2 bed, 2bth, 1 half bth, Large walk-in heated & cooled storage, & laundry. A HOME WORTH DREAMING ABOUT.
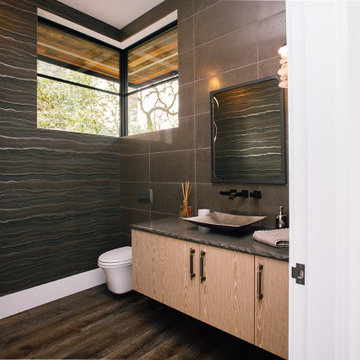
Modern White Oak Vanity
Ispirazione per un'ampia stanza da bagno con doccia minimal con pavimento in legno massello medio, piastrelle grigie, pareti grigie, lavabo integrato, pavimento marrone, top grigio, un lavabo e mobile bagno sospeso
Ispirazione per un'ampia stanza da bagno con doccia minimal con pavimento in legno massello medio, piastrelle grigie, pareti grigie, lavabo integrato, pavimento marrone, top grigio, un lavabo e mobile bagno sospeso
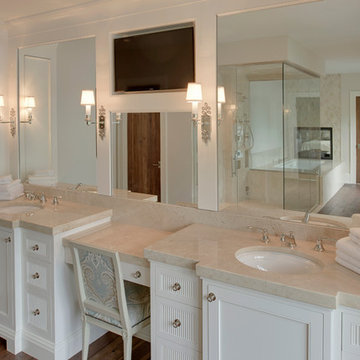
Builder: Nor-Son, Inc. - Interior Designer: Historic Interior Design Studio - Photo: Spacecrafting Photography
Idee per un'ampia stanza da bagno padronale con lavabo sottopiano, ante con riquadro incassato, ante bianche, top in marmo, vasca ad alcova, doccia alcova, WC monopezzo, pareti grigie e pavimento in legno massello medio
Idee per un'ampia stanza da bagno padronale con lavabo sottopiano, ante con riquadro incassato, ante bianche, top in marmo, vasca ad alcova, doccia alcova, WC monopezzo, pareti grigie e pavimento in legno massello medio
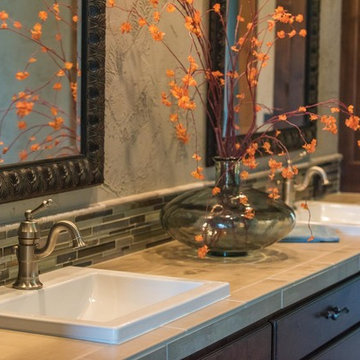
Ispirazione per un'ampia stanza da bagno con doccia stile americano con ante in legno scuro, piastrelle beige, pareti grigie, pavimento in legno massello medio, lavabo da incasso e top piastrellato
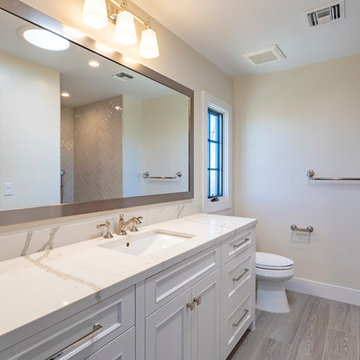
Our client's Tudor-style home felt outdated. She was anxious to be rid of the warm antiquated tones and to introduce new elements of interest while keeping resale value in mind. It was at a Boys & Girls Club luncheon that she met Justin and Lori through a four-time repeat client sitting at the same table. For her, reputation was a key factor in choosing a design-build firm. She needed someone she could trust to help design her vision. Together, JRP and our client solidified a plan for a sweeping home remodel that included a bright palette of neutrals and knocking down walls to create an open-concept first floor.
Now updated and expanded, the home has great circulation space for entertaining. The grand entryway, once partitioned by a wall, now bespeaks the spaciousness of the home. An eye catching chandelier floats above the spacious entryway. High ceilings and pale neutral colors make the home luminous. Medium oak hardwood floors throughout add a gentle warmth to the crisp palette. Originally U-shaped and closed, the kitchen is now as beautiful as it is functional. A grand island with luxurious Calacatta quartz spilling across the counter and twin candelabra pendants above the kitchen island bring the room to life. Frameless, two-tone cabinets set against ceramic rhomboid tiles convey effortless style. Just off the second-floor master bedroom is an elevated nook with soaring ceilings and a sunlit rotunda glowing in natural light. The redesigned master bath features a free-standing soaking tub offset by a striking statement wall. Marble-inspired quartz in the shower creates a sense of breezy movement and soften the space. Removing several walls, modern finishes, and the open concept creates a relaxing and timeless vibe. Each part of the house feels light as air. After a breathtaking renovation, this home reflects transitional design at its best.
PROJECT DETAILS:
•Style: Transitional
•Countertops: Vadara Quartz, Calacatta Blanco
•Cabinets: (Dewils) Frameless Recessed Panel Cabinets, Maple - Painted White / Kitchen Island: Stained Cacao
•Hardware/Plumbing Fixture Finish: Polished Nickel, Chrome
•Lighting Fixtures: Chandelier, Candelabra (in kitchen), Sconces
•Flooring:
oMedium Oak Hardwood Flooring with Oil Finish
oBath #1, Floors / Master WC: 12x24 “marble inspired” Porcelain Tiles (color: Venato Gold Matte)
oBath #2 & #3 Floors: Ceramic/Porcelain Woodgrain Tile
•Tile/Backsplash: Ceramic Rhomboid Tiles – Finish: Crackle
•Paint Colors: White/Light Grey neutrals
•Other Details: (1) Freestanding Soaking Tub (2) Elevated Nook off Master Bedroom
Photographer: J.R. Maddox
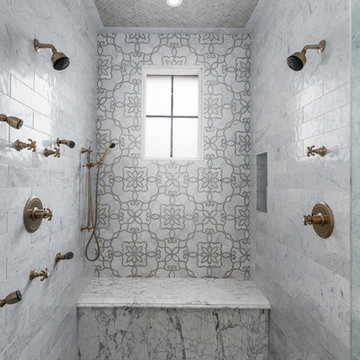
We love a good custom stone shower, especially one with a built-in shower bench!
Foto di un'ampia stanza da bagno padronale con consolle stile comò, ante marroni, vasca freestanding, doccia alcova, WC a due pezzi, piastrelle multicolore, piastrelle in gres porcellanato, pareti bianche, pavimento in legno massello medio, lavabo sottopiano, top in marmo, pavimento marrone, porta doccia a battente e top bianco
Foto di un'ampia stanza da bagno padronale con consolle stile comò, ante marroni, vasca freestanding, doccia alcova, WC a due pezzi, piastrelle multicolore, piastrelle in gres porcellanato, pareti bianche, pavimento in legno massello medio, lavabo sottopiano, top in marmo, pavimento marrone, porta doccia a battente e top bianco
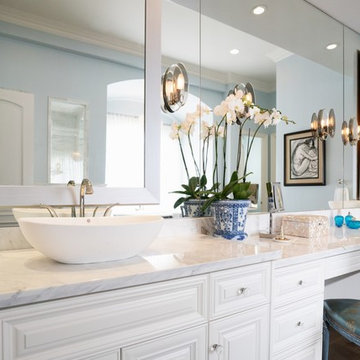
Tina Kuhlmann - Primrose Designs
Location: Rancho Santa Fe, CA, USA
Luxurious French inspired master bedroom nestled in Rancho Santa Fe with intricate details and a soft yet sophisticated palette. Photographed by John Lennon Photography https://www.primrosedi.com
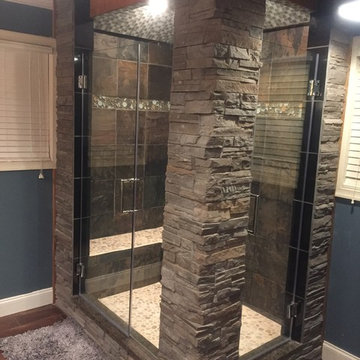
Idee per un'ampia stanza da bagno padronale stile rurale con pareti blu, pavimento marrone, ante a persiana, ante bianche, vasca freestanding, doccia doppia, pavimento in legno massello medio e lavabo sottopiano
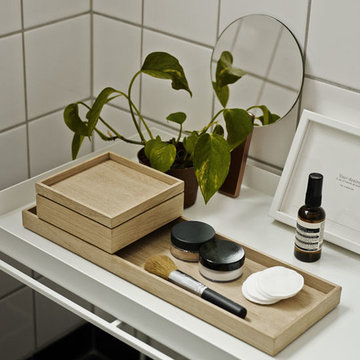
Geradliniges Design und Funktionalität zeichnen die Holzschale NOMAD TRAY von Skagerak aus, die zugleich als Deko-Ablage und Serviertablett genutzt werden kann. Im typisch skandinavischen Stil gefertigt, vereint sie natürliches Material und eine schlichte Form.
NOMAD TRAY erfreut seinen Nutzer über viele Jahre hinweg. Hochwertiges, FSC zertifiziertes Eichenholz verleiht der Schale ihre Langlebigkeit während das zeitlos, schlichte Design viel Freiraum für individuelle Dekorationsmöglichkeiten zulässt, sodass Sie NOMAD TRAY als Deko-Ablage stets neu gestalten können. In der kalten Jahreszeit schaffen gemütliche Kerzenensembles eine warme Atmosphäre, während Sand und kleine Muscheln im Sommer Lust auf Urlaub machen.
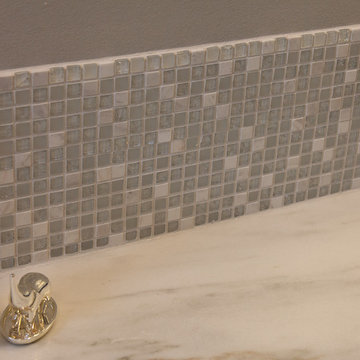
Juli
Idee per un'ampia stanza da bagno padronale minimal con ante lisce, ante con finitura invecchiata, vasca freestanding, doccia aperta, piastrelle beige, piastrelle in ceramica, pareti grigie, pavimento in legno massello medio, lavabo sottopiano e top in granito
Idee per un'ampia stanza da bagno padronale minimal con ante lisce, ante con finitura invecchiata, vasca freestanding, doccia aperta, piastrelle beige, piastrelle in ceramica, pareti grigie, pavimento in legno massello medio, lavabo sottopiano e top in granito
Stanze da Bagno ampie con pavimento in legno massello medio - Foto e idee per arredare
8