Stanze da Bagno ampie con pavimento in legno massello medio - Foto e idee per arredare
Filtra anche per:
Budget
Ordina per:Popolari oggi
41 - 60 di 514 foto
1 di 3
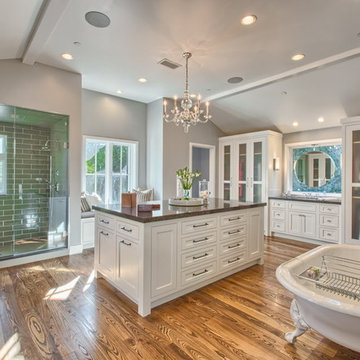
Foto di un'ampia stanza da bagno padronale tradizionale con ante con riquadro incassato, ante bianche, vasca freestanding, doccia ad angolo, piastrelle verdi, piastrelle diamantate, pareti grigie, lavabo sottopiano e pavimento in legno massello medio
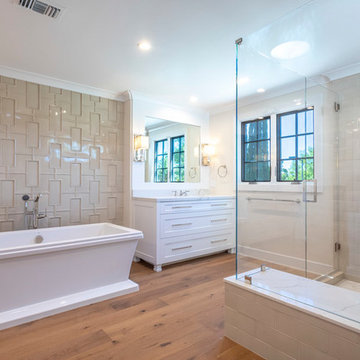
Our client's Tudor-style home felt outdated. She was anxious to be rid of the warm antiquated tones and to introduce new elements of interest while keeping resale value in mind. It was at a Boys & Girls Club luncheon that she met Justin and Lori through a four-time repeat client sitting at the same table. For her, reputation was a key factor in choosing a design-build firm. She needed someone she could trust to help design her vision. Together, JRP and our client solidified a plan for a sweeping home remodel that included a bright palette of neutrals and knocking down walls to create an open-concept first floor.
Now updated and expanded, the home has great circulation space for entertaining. The grand entryway, once partitioned by a wall, now bespeaks the spaciousness of the home. An eye catching chandelier floats above the spacious entryway. High ceilings and pale neutral colors make the home luminous. Medium oak hardwood floors throughout add a gentle warmth to the crisp palette. Originally U-shaped and closed, the kitchen is now as beautiful as it is functional. A grand island with luxurious Calacatta quartz spilling across the counter and twin candelabra pendants above the kitchen island bring the room to life. Frameless, two-tone cabinets set against ceramic rhomboid tiles convey effortless style. Just off the second-floor master bedroom is an elevated nook with soaring ceilings and a sunlit rotunda glowing in natural light. The redesigned master bath features a free-standing soaking tub offset by a striking statement wall. Marble-inspired quartz in the shower creates a sense of breezy movement and soften the space. Removing several walls, modern finishes, and the open concept creates a relaxing and timeless vibe. Each part of the house feels light as air. After a breathtaking renovation, this home reflects transitional design at its best.
PROJECT DETAILS:
•Style: Transitional
•Countertops: Vadara Quartz, Calacatta Blanco
•Cabinets: (Dewils) Frameless Recessed Panel Cabinets, Maple - Painted White / Kitchen Island: Stained Cacao
•Hardware/Plumbing Fixture Finish: Polished Nickel, Chrome
•Lighting Fixtures: Chandelier, Candelabra (in kitchen), Sconces
•Flooring:
oMedium Oak Hardwood Flooring with Oil Finish
oBath #1, Floors / Master WC: 12x24 “marble inspired” Porcelain Tiles (color: Venato Gold Matte)
oBath #2 & #3 Floors: Ceramic/Porcelain Woodgrain Tile
•Tile/Backsplash: Ceramic Rhomboid Tiles – Finish: Crackle
•Paint Colors: White/Light Grey neutrals
•Other Details: (1) Freestanding Soaking Tub (2) Elevated Nook off Master Bedroom
Photographer: J.R. Maddox
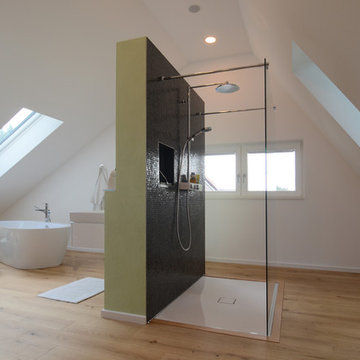
Foto di un'ampia stanza da bagno minimal con vasca freestanding, piastrelle nere, piastrelle a mosaico, pareti bianche, pavimento in legno massello medio e lavabo a bacinella
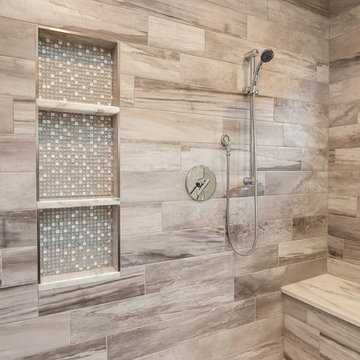
Juli
Esempio di un'ampia stanza da bagno padronale design con ante lisce, ante con finitura invecchiata, vasca freestanding, doccia aperta, piastrelle beige, piastrelle in ceramica, pareti grigie, pavimento in legno massello medio, lavabo sottopiano e top in granito
Esempio di un'ampia stanza da bagno padronale design con ante lisce, ante con finitura invecchiata, vasca freestanding, doccia aperta, piastrelle beige, piastrelle in ceramica, pareti grigie, pavimento in legno massello medio, lavabo sottopiano e top in granito

The highlight of the Master Bathroom is a free-standing burnished iron bathtub.
Robert Benson Photography
Idee per un'ampia stanza da bagno padronale country con lavabo sottopiano, ante in stile shaker, ante grigie, top in marmo, vasca freestanding, pareti bianche e pavimento in legno massello medio
Idee per un'ampia stanza da bagno padronale country con lavabo sottopiano, ante in stile shaker, ante grigie, top in marmo, vasca freestanding, pareti bianche e pavimento in legno massello medio
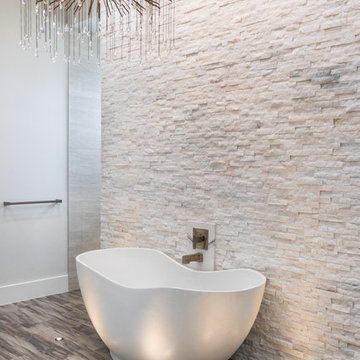
Esempio di un'ampia stanza da bagno padronale contemporanea con ante lisce, ante nere, vasca giapponese, piastrelle beige, piastrelle bianche, piastrelle in pietra, pareti bianche, pavimento in legno massello medio, lavabo a bacinella, top in quarzite, pavimento marrone e top bianco

World Renowned Architecture Firm Fratantoni Design created this beautiful home! They design home plans for families all over the world in any size and style. They also have in-house Interior Designer Firm Fratantoni Interior Designers and world class Luxury Home Building Firm Fratantoni Luxury Estates! Hire one or all three companies to design and build and or remodel your home!
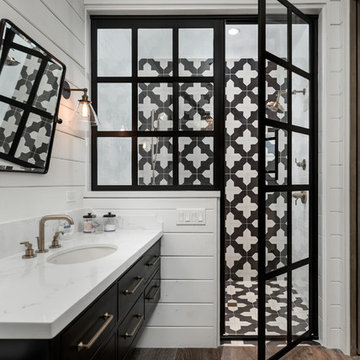
Esempio di un'ampia stanza da bagno padronale classica con ante lisce, ante nere, doccia alcova, pareti bianche, top in marmo, pavimento marrone, porta doccia a battente, top bianco, pistrelle in bianco e nero, pavimento in legno massello medio e lavabo sottopiano

Tina Kuhlmann - Primrose Designs
Location: Rancho Santa Fe, CA, USA
Luxurious French inspired master bedroom nestled in Rancho Santa Fe with intricate details and a soft yet sophisticated palette. Photographed by John Lennon Photography https://www.primrosedi.com
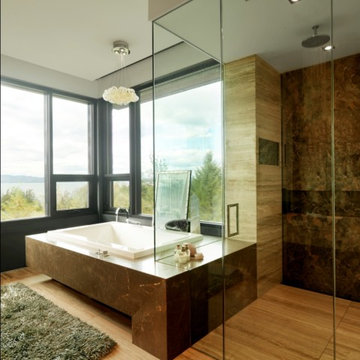
Ispirazione per un'ampia stanza da bagno padronale stile rurale con vasca da incasso, ante lisce, ante marroni, doccia ad angolo, WC a due pezzi, pavimento in legno massello medio, lavabo sottopiano e doccia aperta
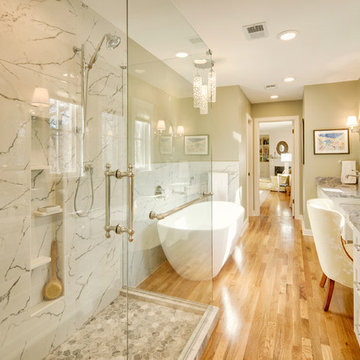
Master bathroom reconfigured into a calming 2nd floor oasis with adjoining guest bedroom transforming into a large closet and dressing room. New hardwood flooring and sage green walls warm this soft grey and white pallet.
After Photos by: 8183 Studio
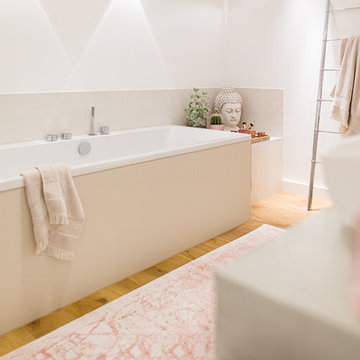
Immagine di un'ampia stanza da bagno padronale minimal con ante lisce, ante beige, vasca da incasso, doccia a filo pavimento, WC sospeso, piastrelle beige, piastrelle a mosaico, pareti bianche, pavimento in legno massello medio, lavabo a bacinella, top in superficie solida, pavimento marrone e top beige
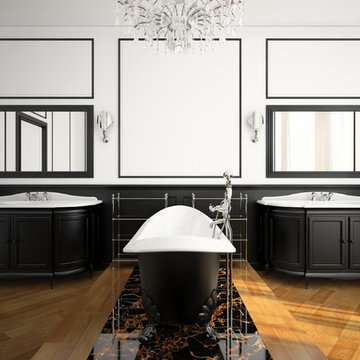
Elegant vanity units in neoclassic style with white Cristallino marble top and mirror, matching with the wall covering in same style and wood
Foto di un'ampia stanza da bagno padronale classica con ante con riquadro incassato, ante nere, vasca con piedi a zampa di leone, pavimento in legno massello medio, lavabo integrato e pareti bianche
Foto di un'ampia stanza da bagno padronale classica con ante con riquadro incassato, ante nere, vasca con piedi a zampa di leone, pavimento in legno massello medio, lavabo integrato e pareti bianche
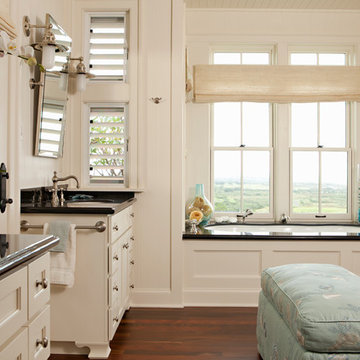
Ispirazione per un'ampia stanza da bagno tropicale con lavabo sottopiano, ante con riquadro incassato, ante bianche, top in granito, vasca sottopiano, doccia alcova, WC a due pezzi, pareti bianche e pavimento in legno massello medio

This project received the award for the 2010 CT Homebuilder's Association Best Bathroom Renovation. It features a 5500 pound solid boulder bathtub, radius glass block shower with two walls covered in book matched full slabs of marble, and reclaimed wide board rustic white oak floors installed over hydronic radiant heat in the concrete floor slab. This bathroom also incorporates a great deal of salvage and reclaimed materials including the 1800's piano legs which were used to create the vanity, an antique cherry corner cabinet was built into the wainscot paneling, chestnut barn timbers were added for effect and also serve as a channel to deliver water supply to the shower via a rain shower head and to the tub via a Kohler laminar flow tub filler. The entire addition was built with 2x8 wall framing and has been filled with full cavity open cell spray foam. The frost walls and floor slab were insulated with 2" R-10 EPS to provide a complete thermal break from the exterior climate. Radiant heat was poured into the floor slab and wraps the lower 3rd of the tub which is below the floor in order to keep the thermal mass hot. Marvin Ultimate double hung windows were used throughout. Another unusual detail is the Corten ceiling panels that were applied to the vaulted ceiling. Each Corten corrugated steel panel was propped up in a field and sprayed with a 50/50 solution of vinegar and hydrogen peroxide for approx. 4 weeks to accelerate the rust process until the desired effect was achieved. Then panels were then cleaned and coated with 4 coats of matte finish polyurethane to seal the finished product. The results are stunning and look incredible next to a hand made metal and blown glass chandelier.
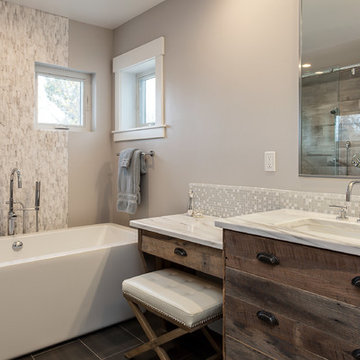
Juli
Ispirazione per un'ampia stanza da bagno padronale contemporanea con ante lisce, ante con finitura invecchiata, vasca freestanding, doccia aperta, piastrelle beige, piastrelle in ceramica, pareti grigie, pavimento in legno massello medio, lavabo sottopiano e top in granito
Ispirazione per un'ampia stanza da bagno padronale contemporanea con ante lisce, ante con finitura invecchiata, vasca freestanding, doccia aperta, piastrelle beige, piastrelle in ceramica, pareti grigie, pavimento in legno massello medio, lavabo sottopiano e top in granito
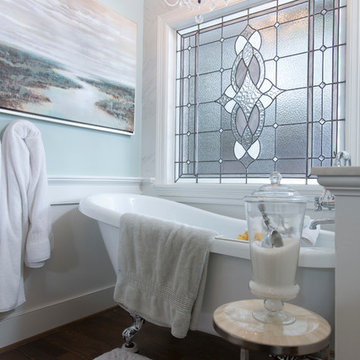
Felix Sanchez (www.felixsanchez.com)
Ispirazione per un'ampia stanza da bagno padronale tradizionale con vasca con piedi a zampa di leone, pavimento in legno massello medio, pavimento marrone, due lavabi e mobile bagno incassato
Ispirazione per un'ampia stanza da bagno padronale tradizionale con vasca con piedi a zampa di leone, pavimento in legno massello medio, pavimento marrone, due lavabi e mobile bagno incassato
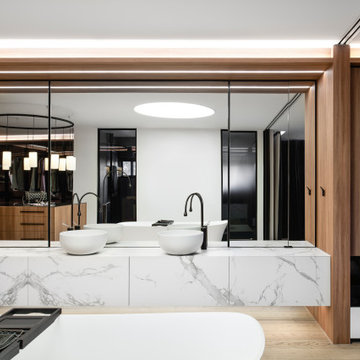
Ispirazione per un'ampia stanza da bagno padronale minimal con vasca freestanding, doccia doppia, pavimento in legno massello medio, lavabo a bacinella, top in marmo, porta doccia a battente, toilette, due lavabi e mobile bagno sospeso
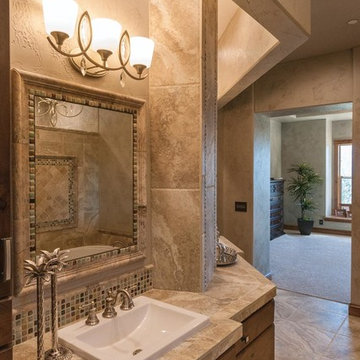
Idee per un'ampia stanza da bagno con doccia american style con ante in legno scuro, piastrelle beige, pareti grigie, pavimento in legno massello medio, lavabo da incasso e top piastrellato
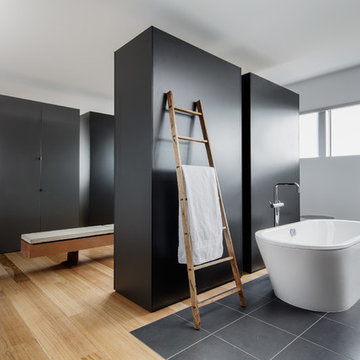
Thomas Dalhoff
Idee per un'ampia stanza da bagno padronale moderna con ante lisce, ante nere, vasca freestanding, pareti bianche e pavimento in legno massello medio
Idee per un'ampia stanza da bagno padronale moderna con ante lisce, ante nere, vasca freestanding, pareti bianche e pavimento in legno massello medio
Stanze da Bagno ampie con pavimento in legno massello medio - Foto e idee per arredare
3