Stanze da Bagno ampie con doccia ad angolo - Foto e idee per arredare
Filtra anche per:
Budget
Ordina per:Popolari oggi
101 - 120 di 2.839 foto
1 di 3
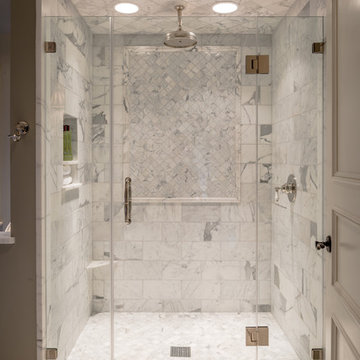
Angle Eye Photography
Foto di un'ampia stanza da bagno classica con doccia ad angolo, piastrelle bianche, piastrelle a mosaico, pareti bianche e pavimento in marmo
Foto di un'ampia stanza da bagno classica con doccia ad angolo, piastrelle bianche, piastrelle a mosaico, pareti bianche e pavimento in marmo
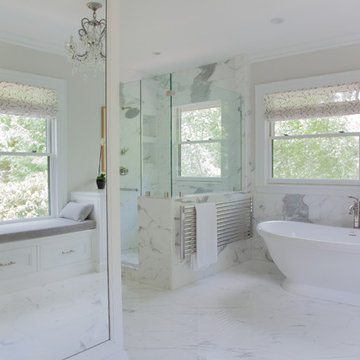
White calacatta marble Bathroom looks timeless, but has all necessary modern amenities
Idee per un'ampia stanza da bagno padronale classica con ante lisce, ante bianche, top in marmo, vasca freestanding, doccia ad angolo, piastrelle bianche, piastrelle in pietra, pareti beige e pavimento in marmo
Idee per un'ampia stanza da bagno padronale classica con ante lisce, ante bianche, top in marmo, vasca freestanding, doccia ad angolo, piastrelle bianche, piastrelle in pietra, pareti beige e pavimento in marmo
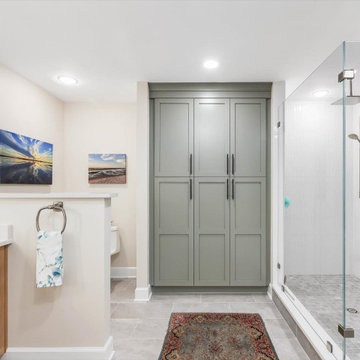
Nancy Knickerbocker of Reico Kitchen and Bath in Southern Pines, NC collaborated with Tod Reid to design a transitional styled inspired a primary and guest bathroom featuring Masterpiece and Ultracraft cabinetry.
For the primary bathroom, the vanity cabinets are Masterpiece in the Martel door style in Maple with a Shortbread finish, complimented by Silestone Calacatta Gold countertops. A linen cabinet in Ultracraft in the Avon door style with a Moon Bay finish completes the design.
The primary bathroom also includes a Tile Inc. Glacier Wave Gloss shower wall tile and Bakersfield Pumice bath and shower floor tile.
The guest bathroom vanity cabinets are Masterpiece in the Ganon door style with a Dove White finish complemented with Silestone Miami White countertops. The design also includes Watercolors O'Keefe shower wall tile, Canvas White Subway wall end tile and Bakersfield Pumice bath and shower floor tile.
Both bathrooms feature Kohler plumbing fixtures and accessories.
"I enjoyed working with these clients. They had clear goals for their projects, and I believe we achieved them! In the primary bath, we enlarged the shower by removing a garden tub. Opting for large glass panels highlights the wave tile and creates an open feel. We also replaced the water closet door with a knee wall for privacy and replaced the linen closet with colorful cabinetry, making the space more functional. The tall cabinet on the left now includes two laundry hampers, and the black hardware ties everything together nicely," said Nancy.
"The guest bathroom, located just off the main living area, sees frequent use. We replaced the existing tub/shower combination with a shower only. The watercolor tiles on the back wall steal the show whenever the door is open, adding a beautiful focal point to the space."
Photo courtesy of ShowSpaces Photography.
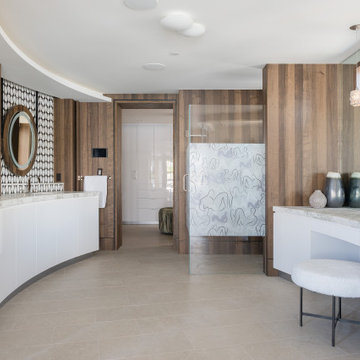
Esempio di un'ampia stanza da bagno padronale design con ante lisce, ante bianche, doccia ad angolo, piastrelle marroni, pavimento in gres porcellanato, lavabo sottopiano, pavimento grigio, porta doccia a battente, top grigio, due lavabi e mobile bagno incassato
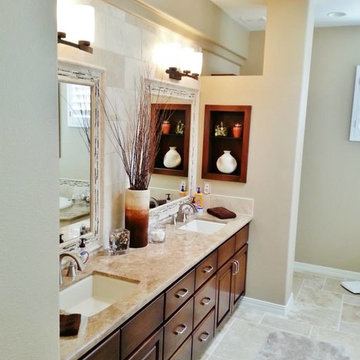
Ispirazione per un'ampia stanza da bagno padronale american style con ante con bugna sagomata, ante in legno bruno, top in granito, vasca da incasso, doccia ad angolo, piastrelle beige, piastrelle in pietra, pareti beige, pavimento in travertino e lavabo sottopiano
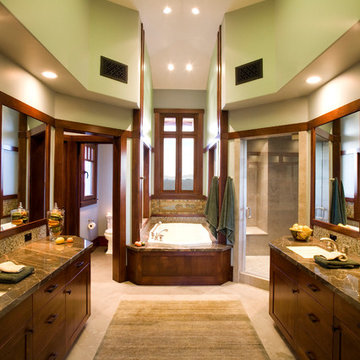
Ispirazione per un'ampia stanza da bagno padronale stile americano con ante in stile shaker, ante in legno scuro, vasca da incasso, doccia ad angolo, WC monopezzo, piastrelle beige, piastrelle di marmo, pareti verdi, pavimento in marmo, lavabo sottopiano e top in marmo
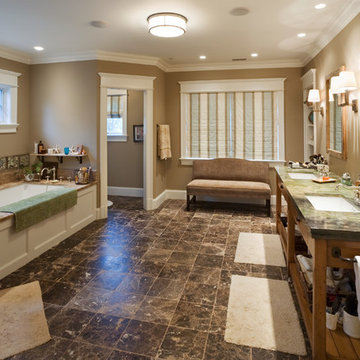
Immagine di un'ampia stanza da bagno padronale tradizionale con lavabo sottopiano, nessun'anta, vasca sottopiano, doccia ad angolo, piastrelle marroni, pareti marroni e top verde
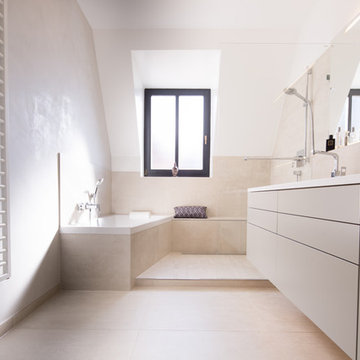
Idee per un'ampia stanza da bagno minimal con ante lisce, ante beige, vasca ad angolo, doccia ad angolo, piastrelle beige, pareti bianche, lavabo sottopiano, top in superficie solida, pavimento beige, doccia aperta e top bianco
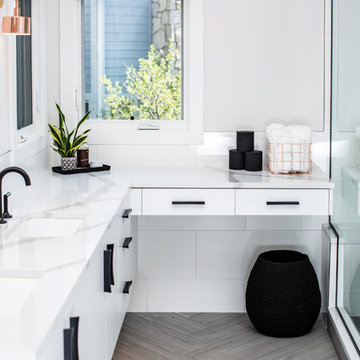
Our clients were looking to erase the 90s from their master bathroom and create a space that blended their contemporary tastes with natural elements. This bathroom had wonderful bones with a high ceiling and plenty of space, but we were able to work with our clients to create a design that better met their needs and utilized the space to its full potential. We wanted to create a sense of warmth in this large master bathroom and adding a fireplace to the space did the trick. By moving the tub location, we were able to create a stunning accent wall of stacked stone that provided a home for the fireplace and a perfectly dramatic backdrop for the new freestanding bathtub. The sculptural copper light fixture helps to soften the stone wall and allowed us to emphasize those vaulted ceiling. Playing with metal finishes is one of our favorite pastimes, and this bathroom was the perfect opportunity to blend sleek matte black plumbing fixtures with a mirrored copper finish on the light fixtures. We tied the vanity wall sconces in with a dramatic sculptural chandelier above the bath tub by using copper finishes on both and allowing the light fixtures to be the shining stars of this space. We selected a clean white finish for the custom vanity cabinets and lit them from below to accentuate their floating design. We then completed the look with a waterfall quartz counter to add an elegant texture to the area and extended the stone onto the shower bench to bring the two elements together. The existing shower had been on the small side, so we expanded it into the room and gave them a more spacious shower complete with a built-in bench and recessed niche. Hard surfaces play an important role in any bathroom design, and we wanted to use this opportunity to create an interesting layer of texture through our tile selections. The bathroom floor utilizes a large-scale plank tile installed in a herringbone pattern, while the shower and walls are tiled in a polished white tile to add a bit of reflectivity. The newly transformed bathroom is now a sophisticated space the brings together sleek contemporary finishes with textured natural elements and provides the perfect retreat from the outside world.
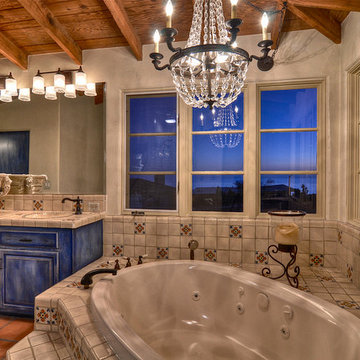
Immagine di un'ampia stanza da bagno padronale mediterranea con ante a filo, ante con finitura invecchiata, vasca ad angolo, doccia ad angolo, piastrelle bianche, piastrelle in ceramica, pareti bianche, pavimento con piastrelle in ceramica, lavabo integrato e top piastrellato
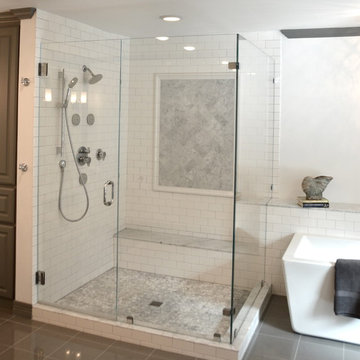
This 1980's traditional home was remodeled in 2014, expanding both the kitchen and master bath to provide generous space for a busy family. The master had two bathrooms. We expanded one into the adjacent closet and converted the other to a closet. The result was a beautiful, large, light, and bright space.
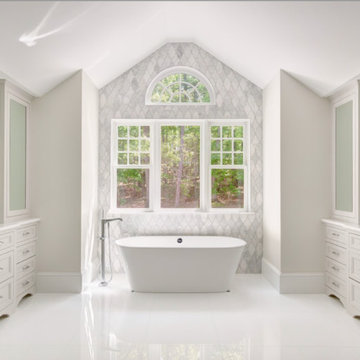
http://240westerlyroad.com
An outstanding New Construction home in the prestigious Weston Estates is being offered by an esteemed custom builder. The open design is enhanced with custom millwork, high ceilings and accented with sophisticated appointments. The modern kitchen has a hidden pantry, breakfast area and adjoins the family room. A bedroom suite and private study are tucked away on the main level. An architectural highlight is a beautiful barrel ceiling in the master bedroom. A central dressing room with a three way mirror leads to his and her closets. The spacious en-suite bedrooms complete the second floor. The lower level has high ceilings, a professional workout room with glass walls, a wet bar and ample space for a state-of-art media room. Picturesque grounds are complemented by stone walls and a granite patio. Easy access to conservation trails and conveniently located minutes from the Mass Turnpike and Weston public schools. This special home is near completion for the discriminating buyer.
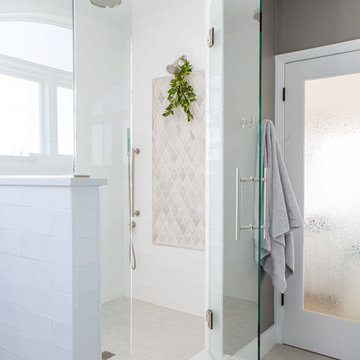
Our clients’ recently purchase home is set in a picturesque location in Golden, Colorado. With idyllic square footage for raising a family, it was almost just what they wanted. However, the 90’s interior furnishings and dated layout didn’t feel like home. So, they reached out to TVL Creative to help them get the place move-in ready and feeling more 'them.' The scope of work included an overhaul of the master bathroom, full-home paint scheme, lighting updates, and new staircase railings. The most profound transformation within our scope was the master bathroom renovation. This luxurious space, built by TVL’s own Team Angel, is a calming retreat with gorgeous detailing throughout. Every part of this bathroom was gutted and we worked to establish a new concept and functional layout that would better serve our clients. As part of the transformative design, a calming symmetry was created by marrying the new vanity design with the existing architecture of the room. A feature tile accentuates the symmetrical composition of vanity and vaulted ceiling: large beveled mirrors and linear sconces bring the eye upward. Custom built-ins flanking the master bathroom sinks were designed to provide ample organized storage for linens and toiletries. A make-up vanity accented by a full height mirror and coordinating pendant rounds out the custom built-ins. Opposite the vanity wall is the commode room, bathtub, and a large shower. In the bathtub nook, the sculptural form of the Elise tub by MTI Baths compliments the arc of the picture window above. The Kohler Archer tub filler adds transitional and classy styling to the area. A quartz-topped bench running the length of the back wall provides a perfect spot for a glass of wine near the bath, while doubling as a gorgeous and functional seat in the shower. The bench was also utilized to move the bathtub off of the exterior wall and reduce the amount of awkward-to-clean floor space. In the shower, the upgrades feel limitless. We relocated the valve controls to the entry half wall for easy on/off access. We also created functionals shower niches that are tucked out of view for handy storage without aesthetic compromise. The shower features a lovely three-dimensional diamond accent tile and is wrapped in frameless glass for added light entry. In general, the space is outfitted with other stunning features including Kohler Archer fixtures throughout, Feiss decorative lighting, Amerock hardware on all built-ins, and cabinetry from Waypoint Living Spaces. From bachelor pad to first family home, it's been a pleasure to work with our client over the years! We will especially cherish our time working with them this time around to make their new house feel more like home.

Ispirazione per un'ampia stanza da bagno padronale tradizionale con vasca con piedi a zampa di leone, doccia ad angolo, piastrelle di marmo, pavimento in marmo, top in marmo, doccia aperta, ante con riquadro incassato, ante nere, pareti bianche, pavimento bianco e top bianco
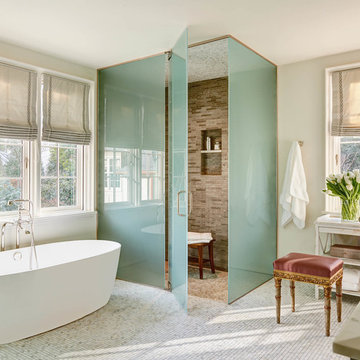
Double steam showers
Idee per un'ampia stanza da bagno padronale chic con vasca freestanding, piastrelle grigie, pavimento con piastrelle a mosaico, lavabo da incasso, top in marmo, doccia ad angolo, pareti beige e porta doccia a battente
Idee per un'ampia stanza da bagno padronale chic con vasca freestanding, piastrelle grigie, pavimento con piastrelle a mosaico, lavabo da incasso, top in marmo, doccia ad angolo, pareti beige e porta doccia a battente
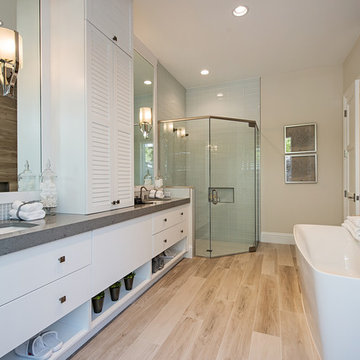
Ispirazione per un'ampia stanza da bagno padronale design con ante lisce, ante bianche, vasca freestanding, doccia ad angolo, WC monopezzo, piastrelle grigie, piastrelle di vetro, pareti beige, parquet chiaro, lavabo da incasso, top in pietra calcarea, pavimento beige e porta doccia a battente
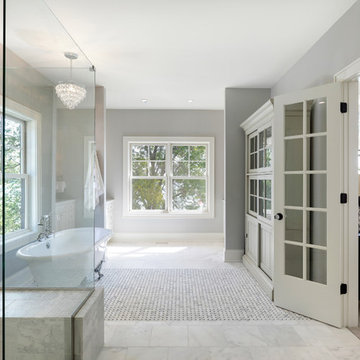
This spacious Owner's Bath was created to maximize the natural lighting coming from the south-facing windows. . Marble flooring with a mosaic rug inset anchors the room. His and Her Vanities face each other. Large Glass shower with Bench is open to the rest of the bath.Photo by Spacecrafting.

This lovely Thousand Oaks Master Bathroom features Athens Silver Cream tile used in different shapes and sizes to create interest. Marble slab installed on the vanity wall creates high impact with the clean lined medicine cabinets and unique wall sconces.
Distinctive Decor 2016. All Rights Reserved.
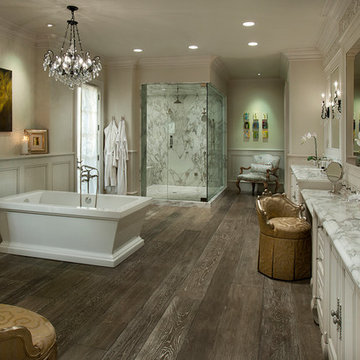
In this dream master bathroom, we love the wood floors, marble tile shower, and large soaking tub.
Idee per un'ampia stanza da bagno padronale tradizionale con ante con bugna sagomata, ante bianche, vasca freestanding, doccia ad angolo, WC a due pezzi, piastrelle bianche, lastra di pietra, pareti beige, parquet scuro, lavabo sottopiano, top in marmo, pavimento beige e porta doccia a battente
Idee per un'ampia stanza da bagno padronale tradizionale con ante con bugna sagomata, ante bianche, vasca freestanding, doccia ad angolo, WC a due pezzi, piastrelle bianche, lastra di pietra, pareti beige, parquet scuro, lavabo sottopiano, top in marmo, pavimento beige e porta doccia a battente
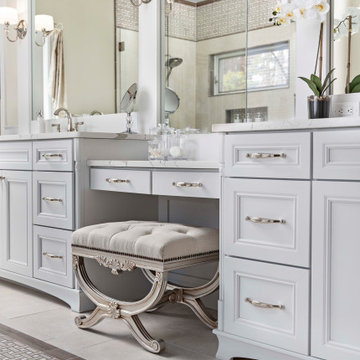
Esempio di un'ampia stanza da bagno padronale classica con ante con riquadro incassato, ante bianche, vasca freestanding, doccia ad angolo, bidè, piastrelle bianche, piastrelle in gres porcellanato, pareti beige, pavimento in gres porcellanato, lavabo sottopiano, top in quarzo composito, pavimento beige, porta doccia a battente, top bianco, toilette, due lavabi, mobile bagno incassato, soffitto a volta e boiserie
Stanze da Bagno ampie con doccia ad angolo - Foto e idee per arredare
6