Stanze da Bagno ampie con doccia ad angolo - Foto e idee per arredare
Ordina per:Popolari oggi
61 - 80 di 2.839 foto
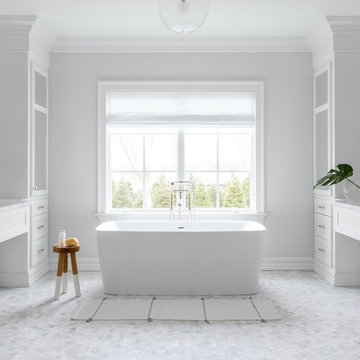
Architecture, Interior Design, Custom Furniture Design, & Art Curation by Chango & Co.
Photography by Raquel Langworthy
See the feature in Domino Magazine
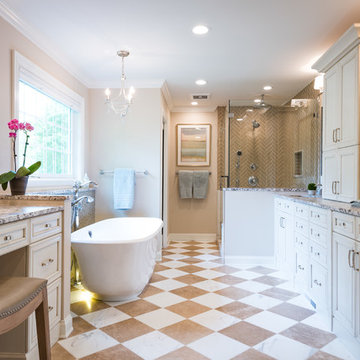
Immagine di un'ampia stanza da bagno padronale tradizionale con ante con riquadro incassato, ante beige, vasca freestanding, doccia ad angolo, WC monopezzo, pistrelle in bianco e nero, piastrelle di marmo, pareti beige, pavimento in marmo, lavabo sottopiano, top in quarzite, pavimento bianco e porta doccia a battente
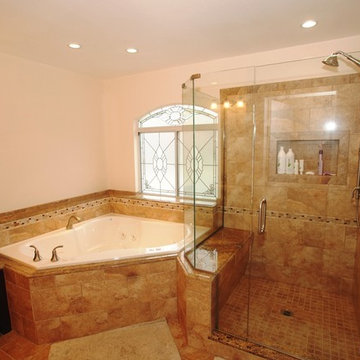
Lester O'Malley
Foto di un'ampia stanza da bagno padronale classica con lavabo sottopiano, ante con bugna sagomata, ante in legno bruno, top in granito, vasca ad angolo, doccia ad angolo, WC a due pezzi, piastrelle marroni, piastrelle in gres porcellanato, pareti bianche e pavimento in gres porcellanato
Foto di un'ampia stanza da bagno padronale classica con lavabo sottopiano, ante con bugna sagomata, ante in legno bruno, top in granito, vasca ad angolo, doccia ad angolo, WC a due pezzi, piastrelle marroni, piastrelle in gres porcellanato, pareti bianche e pavimento in gres porcellanato
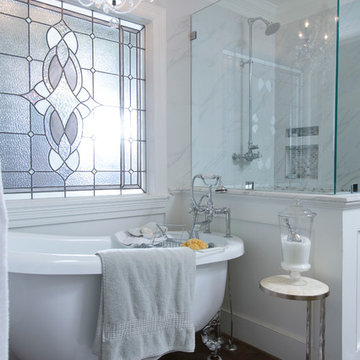
Felix Sanchez (www.felixsanchez.com)
Ispirazione per un'ampia stanza da bagno padronale vittoriana con vasca con piedi a zampa di leone, doccia ad angolo, piastrelle bianche, parquet scuro, pavimento marrone e porta doccia a battente
Ispirazione per un'ampia stanza da bagno padronale vittoriana con vasca con piedi a zampa di leone, doccia ad angolo, piastrelle bianche, parquet scuro, pavimento marrone e porta doccia a battente
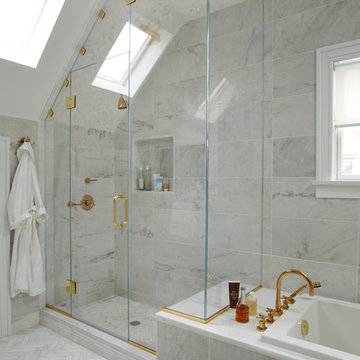
Mark Roskams
Foto di un'ampia stanza da bagno padronale tradizionale con vasca da incasso, doccia ad angolo, WC monopezzo, piastrelle bianche, piastrelle di marmo, pareti bianche, pavimento in marmo, lavabo sottopiano, pavimento bianco, porta doccia a battente, ante in stile shaker, ante bianche, top in marmo e top bianco
Foto di un'ampia stanza da bagno padronale tradizionale con vasca da incasso, doccia ad angolo, WC monopezzo, piastrelle bianche, piastrelle di marmo, pareti bianche, pavimento in marmo, lavabo sottopiano, pavimento bianco, porta doccia a battente, ante in stile shaker, ante bianche, top in marmo e top bianco
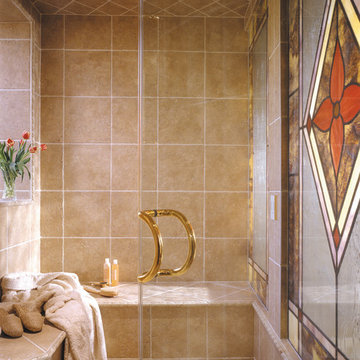
The Sater Design Collection's luxury, Italian home plan "Casa Bellisima" (Plan #6935). saterdesign.com
Immagine di un'ampia stanza da bagno padronale mediterranea con lavabo sottopiano, ante con bugna sagomata, ante in legno scuro, top in granito, vasca da incasso, doccia ad angolo, WC a due pezzi, piastrelle beige, piastrelle in pietra, pareti beige e pavimento in travertino
Immagine di un'ampia stanza da bagno padronale mediterranea con lavabo sottopiano, ante con bugna sagomata, ante in legno scuro, top in granito, vasca da incasso, doccia ad angolo, WC a due pezzi, piastrelle beige, piastrelle in pietra, pareti beige e pavimento in travertino
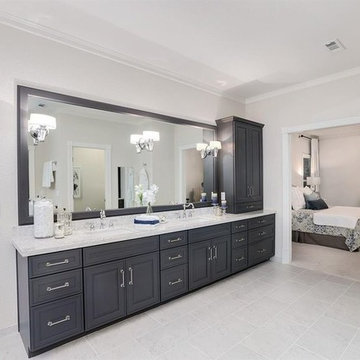
Idee per un'ampia stanza da bagno padronale classica con ante con bugna sagomata, vasca freestanding, doccia ad angolo, piastrelle multicolore, piastrelle in pietra, pareti grigie, pavimento con piastrelle in ceramica, lavabo sottopiano, top in quarzite, pavimento bianco, porta doccia a battente e top bianco
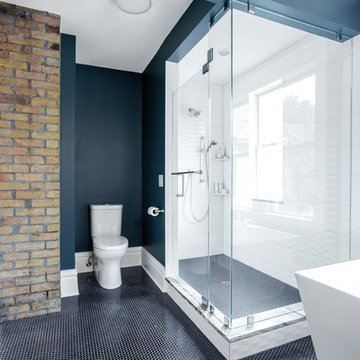
The large walk-in shower doors have a floor-to-ceiling frameless design, creating the sense of space. Rich navy walls emphasize the white shower tiles and large soaking tub. The brick chimney flue was exposed to bring the character and warmth of the house into the new space.
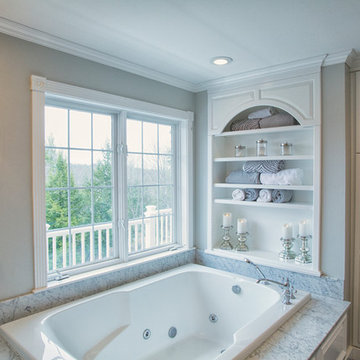
Design By: Kathleen Costello
Photos By: Madonna Repeta
Ispirazione per un'ampia stanza da bagno padronale classica con ante con bugna sagomata, ante bianche, vasca da incasso, doccia ad angolo, WC a due pezzi, piastrelle grigie, piastrelle in gres porcellanato, pareti grigie, pavimento in gres porcellanato, lavabo sottopiano e top in granito
Ispirazione per un'ampia stanza da bagno padronale classica con ante con bugna sagomata, ante bianche, vasca da incasso, doccia ad angolo, WC a due pezzi, piastrelle grigie, piastrelle in gres porcellanato, pareti grigie, pavimento in gres porcellanato, lavabo sottopiano e top in granito
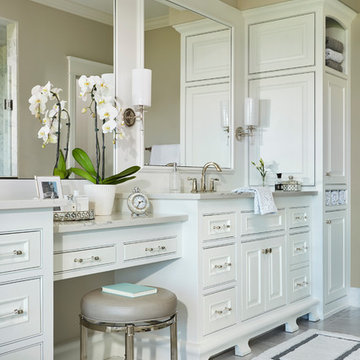
Hendel Homes
Alyssa Lee Photography
Foto di un'ampia stanza da bagno padronale tradizionale con ante con riquadro incassato, ante bianche, vasca freestanding, doccia ad angolo, WC monopezzo, piastrelle grigie, piastrelle di marmo, pareti beige, pavimento in marmo, lavabo sottopiano, top in quarzite, pavimento bianco, porta doccia a battente e top bianco
Foto di un'ampia stanza da bagno padronale tradizionale con ante con riquadro incassato, ante bianche, vasca freestanding, doccia ad angolo, WC monopezzo, piastrelle grigie, piastrelle di marmo, pareti beige, pavimento in marmo, lavabo sottopiano, top in quarzite, pavimento bianco, porta doccia a battente e top bianco
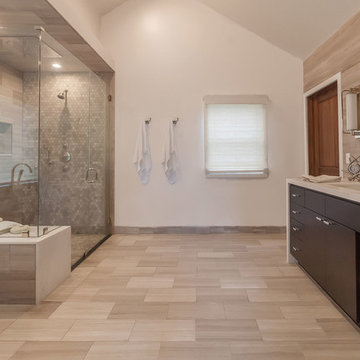
This lovely Thousand Oaks Master Bathroom features Athens Silver Cream tile used in different shapes and sizes to create interest. Marble slab installed on the vanity wall creates high impact with the clean lined medicine cabinets and unique wall sconces.
Distinctive Decor 2016. All Rights Reserved.

This luxurious spa-like bathroom was remodeled from a dated 90's bathroom. The entire space was demolished and reconfigured to be more functional. Walnut Italian custom floating vanities, large format 24"x48" porcelain tile that ran on the floor and up the wall, marble countertops and shower floor, brass details, layered mirrors, and a gorgeous white oak clad slat walled water closet. This space just shines!
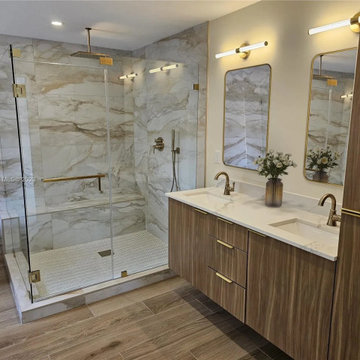
Complete Home Interior Renovation & Addition Project.
Patio was enclosed to add more interior space to the home. Home was reconfigured to allow for a more spacious and open format floor plan and layout. Home was completely modernized on the interior to make the space much more bright and airy.

After pics of completed master bathroom remodel in West Loop, Chicago, IL. Walls are covered by 35-40% with a gray marble, installed horizontally with a staggered subway pattern. The shower has a horizontal niche, wrapped in a engineered quartz with a Kohler Vibrant Titanium, and penny round tiles installed vertically.
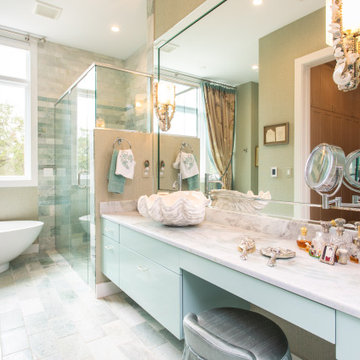
Esempio di un'ampia stanza da bagno padronale eclettica con ante lisce, ante blu, vasca freestanding, doccia ad angolo, piastrelle blu, piastrelle di vetro, pareti verdi, pavimento con piastrelle in ceramica, lavabo a bacinella, top in quarzo composito, pavimento blu, porta doccia a battente, top blu, due lavabi, mobile bagno incassato e carta da parati
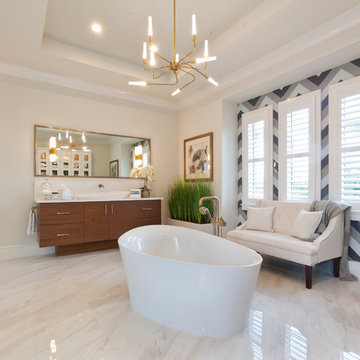
Visit The Korina 14803 Como Circle or call 941 907.8131 for additional information.
3 bedrooms | 4.5 baths | 3 car garage | 4,536 SF
The Korina is John Cannon’s new model home that is inspired by a transitional West Indies style with a contemporary influence. From the cathedral ceilings with custom stained scissor beams in the great room with neighboring pristine white on white main kitchen and chef-grade prep kitchen beyond, to the luxurious spa-like dual master bathrooms, the aesthetics of this home are the epitome of timeless elegance. Every detail is geared toward creating an upscale retreat from the hectic pace of day-to-day life. A neutral backdrop and an abundance of natural light, paired with vibrant accents of yellow, blues, greens and mixed metals shine throughout the home.
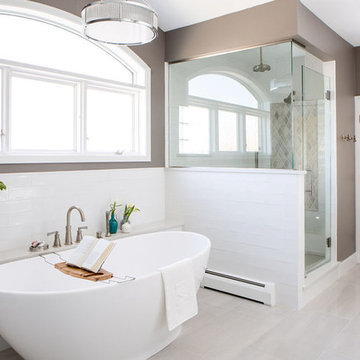
Our clients’ recently purchase home is set in a picturesque location in Golden, Colorado. With idyllic square footage for raising a family, it was almost just what they wanted. However, the 90’s interior furnishings and dated layout didn’t feel like home. So, they reached out to TVL Creative to help them get the place move-in ready and feeling more 'them.' The scope of work included an overhaul of the master bathroom, full-home paint scheme, lighting updates, and new staircase railings. The most profound transformation within our scope was the master bathroom renovation. This luxurious space, built by TVL’s own Team Angel, is a calming retreat with gorgeous detailing throughout. Every part of this bathroom was gutted and we worked to establish a new concept and functional layout that would better serve our clients. As part of the transformative design, a calming symmetry was created by marrying the new vanity design with the existing architecture of the room. A feature tile accentuates the symmetrical composition of vanity and vaulted ceiling: large beveled mirrors and linear sconces bring the eye upward. Custom built-ins flanking the master bathroom sinks were designed to provide ample organized storage for linens and toiletries. A make-up vanity accented by a full height mirror and coordinating pendant rounds out the custom built-ins. Opposite the vanity wall is the commode room, bathtub, and a large shower. In the bathtub nook, the sculptural form of the Elise tub by MTI Baths compliments the arc of the picture window above. The Kohler Archer tub filler adds transitional and classy styling to the area. A quartz-topped bench running the length of the back wall provides a perfect spot for a glass of wine near the bath, while doubling as a gorgeous and functional seat in the shower. The bench was also utilized to move the bathtub off of the exterior wall and reduce the amount of awkward-to-clean floor space. In the shower, the upgrades feel limitless. We relocated the valve controls to the entry half wall for easy on/off access. We also created functionals shower niches that are tucked out of view for handy storage without aesthetic compromise. The shower features a lovely three-dimensional diamond accent tile and is wrapped in frameless glass for added light entry. In general, the space is outfitted with other stunning features including Kohler Archer fixtures throughout, Feiss decorative lighting, Amerock hardware on all built-ins, and cabinetry from Waypoint Living Spaces. From bachelor pad to first family home, it's been a pleasure to work with our client over the years! We will especially cherish our time working with them this time around to make their new house feel more like home.
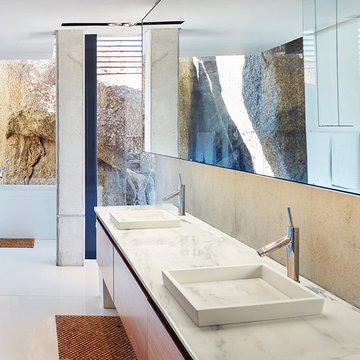
Immagine di un'ampia stanza da bagno padronale minimalista con ante lisce, ante in legno bruno, vasca freestanding, doccia ad angolo, piastrelle beige, lastra di pietra, pareti beige, pavimento in gres porcellanato, lavabo a bacinella, top in marmo, pavimento beige e porta doccia a battente
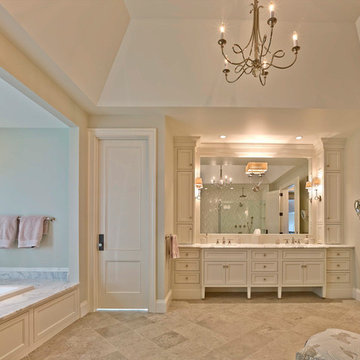
Immagine di un'ampia stanza da bagno padronale classica con ante con riquadro incassato, ante bianche, vasca da incasso, doccia ad angolo, piastrelle bianche, pareti beige, lavabo sottopiano, top in marmo, pavimento beige e porta doccia a battente
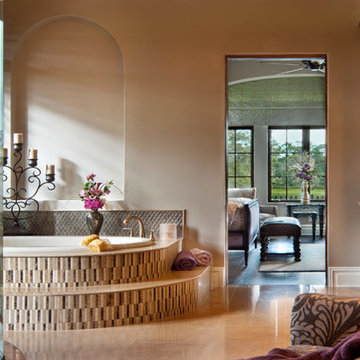
Immagine di un'ampia stanza da bagno padronale contemporanea con ante in stile shaker, vasca da incasso, piastrelle in ceramica, pareti beige, pavimento in travertino, ante in legno scuro, doccia ad angolo, bidè, piastrelle multicolore, lavabo da incasso e top in granito
Stanze da Bagno ampie con doccia ad angolo - Foto e idee per arredare
4