Stanze da Bagno ampie con doccia ad angolo - Foto e idee per arredare
Filtra anche per:
Budget
Ordina per:Popolari oggi
141 - 160 di 2.839 foto
1 di 3

Our clients wanted the ultimate modern farmhouse custom dream home. They found property in the Santa Rosa Valley with an existing house on 3 ½ acres. They could envision a new home with a pool, a barn, and a place to raise horses. JRP and the clients went all in, sparing no expense. Thus, the old house was demolished and the couple’s dream home began to come to fruition.
The result is a simple, contemporary layout with ample light thanks to the open floor plan. When it comes to a modern farmhouse aesthetic, it’s all about neutral hues, wood accents, and furniture with clean lines. Every room is thoughtfully crafted with its own personality. Yet still reflects a bit of that farmhouse charm.
Their considerable-sized kitchen is a union of rustic warmth and industrial simplicity. The all-white shaker cabinetry and subway backsplash light up the room. All white everything complimented by warm wood flooring and matte black fixtures. The stunning custom Raw Urth reclaimed steel hood is also a star focal point in this gorgeous space. Not to mention the wet bar area with its unique open shelves above not one, but two integrated wine chillers. It’s also thoughtfully positioned next to the large pantry with a farmhouse style staple: a sliding barn door.
The master bathroom is relaxation at its finest. Monochromatic colors and a pop of pattern on the floor lend a fashionable look to this private retreat. Matte black finishes stand out against a stark white backsplash, complement charcoal veins in the marble looking countertop, and is cohesive with the entire look. The matte black shower units really add a dramatic finish to this luxurious large walk-in shower.
Photographer: Andrew - OpenHouse VC

An expansive traditional master bath featuring cararra marble, a vintage soaking tub, a 7' walk in shower, polished nickel fixtures, pental quartz, and a custom walk in closet
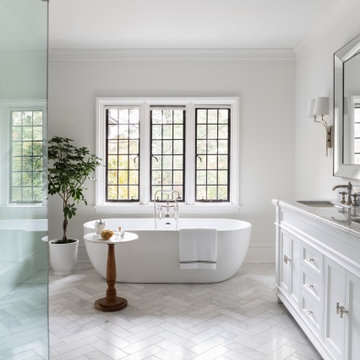
Idee per un'ampia stanza da bagno padronale chic con pavimento in marmo, pavimento grigio, ante con riquadro incassato, ante bianche, vasca freestanding, doccia ad angolo, pareti bianche, lavabo sottopiano e top bianco
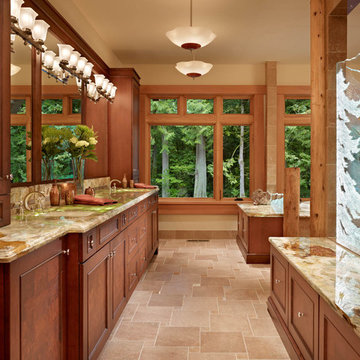
Immagine di un'ampia stanza da bagno padronale stile rurale con ante con bugna sagomata, ante in legno bruno, vasca da incasso, doccia ad angolo, piastrelle beige, piastrelle in ceramica, pareti beige, pavimento con piastrelle in ceramica, lavabo da incasso e top in quarzite
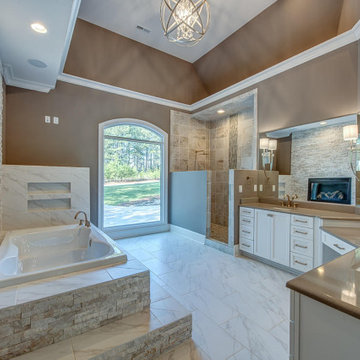
Large master bathroom with open shower. Two large double sinks with vanity in-between. Stacked tile wall surround with fireplace over drop in tub with decorative steps. White cabinets with gold hardware, beige granite and brown walls for the pop of contrast.
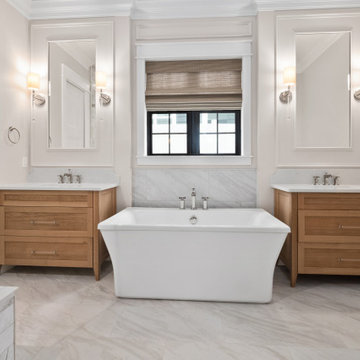
Ispirazione per un'ampia stanza da bagno padronale country con ante in stile shaker, ante in legno scuro, vasca freestanding, doccia ad angolo, WC a due pezzi, piastrelle bianche, lavabo integrato, top in quarzite, doccia aperta, top bianco, due lavabi e mobile bagno freestanding
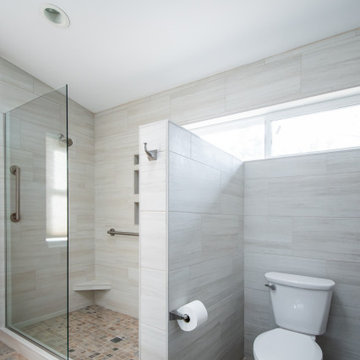
Added master bathroom by converting unused alcove in bedroom. Complete conversion and added space. Walk in tile shower with grab bars for aging in place. Large double sink vanity. Pony wall separating shower and toilet area. Flooring made of porcelain tile with "slate" look, as real slate is difficult to clean.
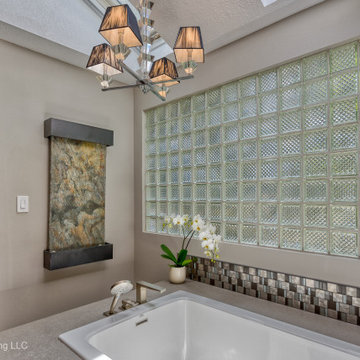
We removed the long wall of mirrors and moved the tub into the empty space at the left end of the vanity. We replaced the carpet with a beautiful and durable Luxury Vinyl Plank. We simply refaced the double vanity with a shaker style.
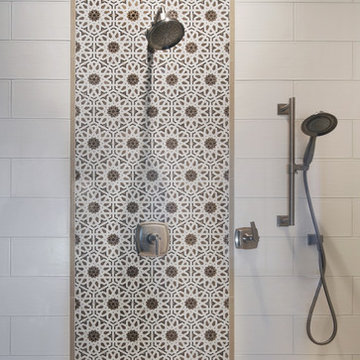
Immagine di un'ampia stanza da bagno padronale mediterranea con ante in stile shaker, ante in legno scuro, doccia ad angolo, piastrelle in ceramica, pareti bianche, pavimento in pietra calcarea, lavabo sospeso, top in quarzo composito, pavimento grigio, porta doccia a battente e top beige
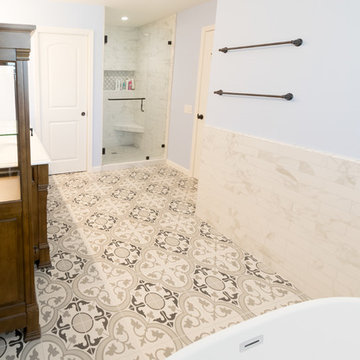
Allenhaus Productions
Ispirazione per un'ampia stanza da bagno padronale mediterranea con ante con bugna sagomata, ante marroni, vasca freestanding, doccia ad angolo, piastrelle grigie, piastrelle in ceramica, pareti blu, pavimento in gres porcellanato, lavabo sottopiano, top in marmo, pavimento multicolore, porta doccia a battente e top bianco
Ispirazione per un'ampia stanza da bagno padronale mediterranea con ante con bugna sagomata, ante marroni, vasca freestanding, doccia ad angolo, piastrelle grigie, piastrelle in ceramica, pareti blu, pavimento in gres porcellanato, lavabo sottopiano, top in marmo, pavimento multicolore, porta doccia a battente e top bianco
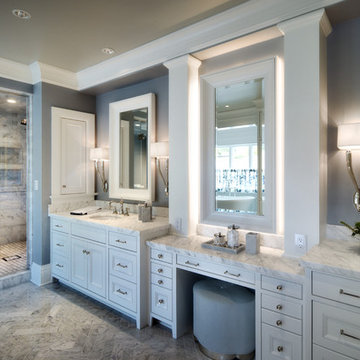
Mike Jensen Photography
Esempio di un'ampia stanza da bagno padronale tradizionale con ante con riquadro incassato, ante bianche, pistrelle in bianco e nero, top in marmo, piastrelle in pietra, vasca freestanding, doccia ad angolo, WC a due pezzi, pareti grigie, pavimento in marmo, lavabo sottopiano, pavimento grigio e porta doccia a battente
Esempio di un'ampia stanza da bagno padronale tradizionale con ante con riquadro incassato, ante bianche, pistrelle in bianco e nero, top in marmo, piastrelle in pietra, vasca freestanding, doccia ad angolo, WC a due pezzi, pareti grigie, pavimento in marmo, lavabo sottopiano, pavimento grigio e porta doccia a battente
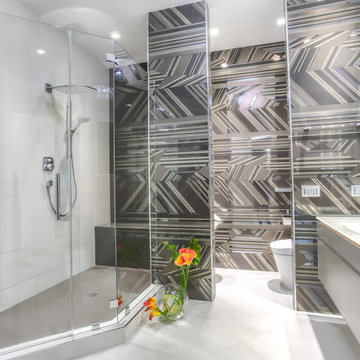
Immagine di un'ampia stanza da bagno padronale design con ante lisce, ante grigie, vasca da incasso, doccia ad angolo, WC a due pezzi, piastrelle multicolore, piastrelle in gres porcellanato, pareti bianche, pavimento in gres porcellanato, lavabo sottopiano e top in vetro
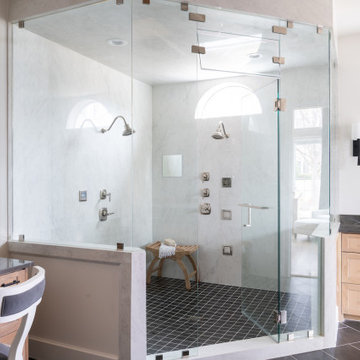
Perfectly embedded on an acre of land overlooking a pond, in the heart of Willow Bend of Plano, this dated, traditional home got more than a complete facelift. The wife is a “farmer’s daughter” and could have never imagined having a home like this to call her own one day. Finding a 15’ dining table was a tall task… especially for a family of four. Using a local craftsman, the most gorgeous white oak table was created to host everyone in the neighborhood! The clients told a lot of stories about their past and children. The designer realized that the stories were actually treasures as she incorporated their memories and symbols in every room. She brought these memories to life in a custom artwork collage above the family room mantel. From a tractor representing the grandfather, to the Russian alphabet portraying the roots of their adopted sons and some Cambodian script, there were meanings behind each piece. In order to bring nature indoors, the designer decided to demo the exterior wall to the patio to add a large folding door and blew out the wall dividing the formal dining room and breakfast room so there would be a clear sight through to the outdoors. Throughout the home, each family member was thought of. The fabrics and finishes had to withstand small boys, who were extremely active. The use of outdoor fabrics and beautiful scratch proof finishes were incorporated in every space – bring on the hotwheels.

This countryside farmhouse was remodeled and added on to by removing an interior wall separating the kitchen from the dining/living room, putting an addition at the porch to extend the kitchen by 10', installing an IKEA kitchen cabinets and custom built island using IKEA boxes, custom IKEA fronts, panels, trim, copper and wood trim exhaust wood, wolf appliances, apron front sink, and quartz countertop. The bathroom was redesigned with relocation of the walk-in shower, and installing a pottery barn vanity. the main space of the house was completed with luxury vinyl plank flooring throughout. A beautiful transformation with gorgeous views of the Willamette Valley.
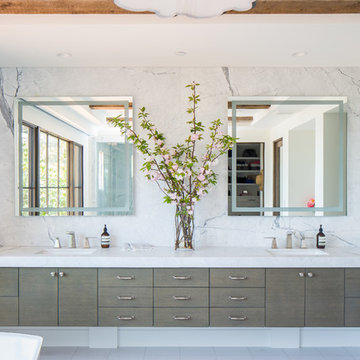
A Mediterranean Modern remodel with luxury furnishings, finishes and amenities.
Interior Design: Blackband Design
Renovation: RS Myers
Architecture: Stand Architects
Photography: Ryan Garvin

Hendel Homes
Alyssa Lee Photography
Ispirazione per un'ampia stanza da bagno padronale tradizionale con ante bianche, vasca freestanding, doccia ad angolo, piastrelle grigie, piastrelle di marmo, pareti beige, pavimento in marmo, lavabo sottopiano, top in quarzite, pavimento bianco, porta doccia a battente, top bianco e ante a filo
Ispirazione per un'ampia stanza da bagno padronale tradizionale con ante bianche, vasca freestanding, doccia ad angolo, piastrelle grigie, piastrelle di marmo, pareti beige, pavimento in marmo, lavabo sottopiano, top in quarzite, pavimento bianco, porta doccia a battente, top bianco e ante a filo
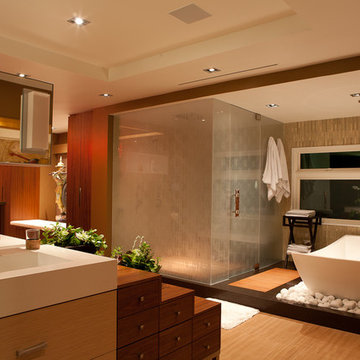
Immagine di un'ampia stanza da bagno padronale etnica con ante lisce, ante in legno chiaro, vasca freestanding, doccia ad angolo, piastrelle marroni, piastrelle in ceramica, pareti marroni, parquet chiaro, lavabo integrato, top in superficie solida e porta doccia a battente
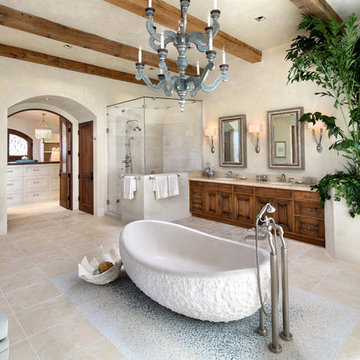
Esempio di un'ampia stanza da bagno padronale mediterranea con piastrelle beige, ante in legno scuro, vasca freestanding, lavabo sottopiano, pareti beige, pavimento in travertino, porta doccia a battente, ante con riquadro incassato, doccia ad angolo, piastrelle in ceramica e pavimento beige
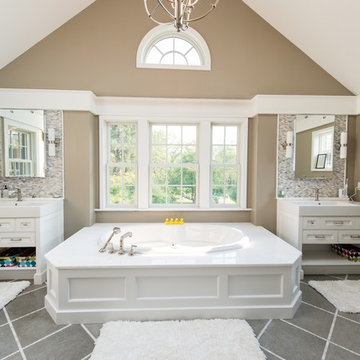
Photographer: Kevin Colquhoun
Esempio di un'ampia stanza da bagno padronale classica con lavabo da incasso, vasca da incasso, ante a filo, ante bianche, piastrelle grigie, doccia ad angolo, WC monopezzo, piastrelle in pietra e pareti beige
Esempio di un'ampia stanza da bagno padronale classica con lavabo da incasso, vasca da incasso, ante a filo, ante bianche, piastrelle grigie, doccia ad angolo, WC monopezzo, piastrelle in pietra e pareti beige
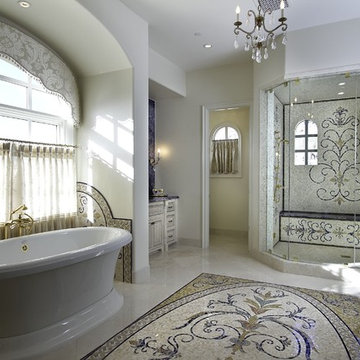
Immagine di un'ampia stanza da bagno padronale boho chic con vasca freestanding, piastrelle a mosaico, ante bianche, doccia ad angolo, piastrelle multicolore, pareti bianche, pavimento in marmo e ante con bugna sagomata
Stanze da Bagno ampie con doccia ad angolo - Foto e idee per arredare
8