Stanze da Bagno ampie con doccia ad angolo - Foto e idee per arredare
Filtra anche per:
Budget
Ordina per:Popolari oggi
21 - 40 di 2.839 foto
1 di 3

This large bathroom was designed to offer an open, airy feel, with ample storage and space to move, all the while adhering to the homeowner's unique coastal taste. The sprawling louvered cabinetry keeps both his and hers vanities accessible regardless of someone using either. The tall, above-counter linen storage breaks up the large wall space and provides additional storage with full size pull outs.
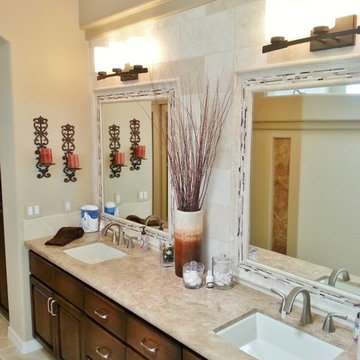
Immagine di un'ampia stanza da bagno padronale stile americano con lavabo da incasso, ante con bugna sagomata, ante in legno bruno, top in granito, vasca da incasso, doccia ad angolo, piastrelle beige, piastrelle in pietra, pareti beige e pavimento in travertino
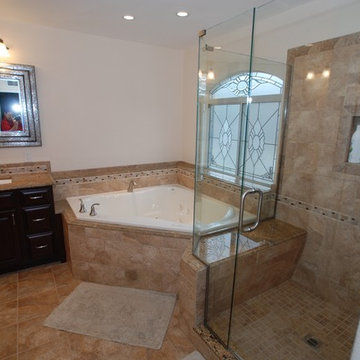
Lester O'Malley
Foto di un'ampia stanza da bagno padronale chic con lavabo sottopiano, ante con bugna sagomata, ante in legno bruno, top in granito, vasca ad angolo, doccia ad angolo, WC a due pezzi, piastrelle marroni, piastrelle in gres porcellanato, pareti bianche e pavimento in gres porcellanato
Foto di un'ampia stanza da bagno padronale chic con lavabo sottopiano, ante con bugna sagomata, ante in legno bruno, top in granito, vasca ad angolo, doccia ad angolo, WC a due pezzi, piastrelle marroni, piastrelle in gres porcellanato, pareti bianche e pavimento in gres porcellanato

Traditional Master Bath Shower
Ispirazione per un'ampia stanza da bagno padronale tradizionale con ante con bugna sagomata, ante in legno scuro, vasca da incasso, doccia ad angolo, WC a due pezzi, piastrelle beige, pareti beige, pavimento in gres porcellanato, lavabo sottopiano, top in marmo, pavimento beige, porta doccia a battente, top beige, toilette, due lavabi e mobile bagno incassato
Ispirazione per un'ampia stanza da bagno padronale tradizionale con ante con bugna sagomata, ante in legno scuro, vasca da incasso, doccia ad angolo, WC a due pezzi, piastrelle beige, pareti beige, pavimento in gres porcellanato, lavabo sottopiano, top in marmo, pavimento beige, porta doccia a battente, top beige, toilette, due lavabi e mobile bagno incassato
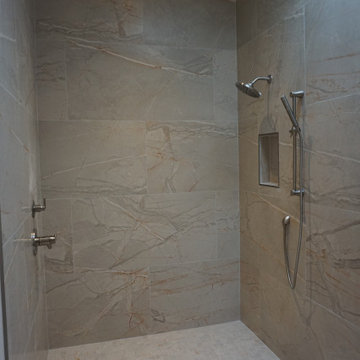
Jack and Jill master bathroom totally gutted and reconfigured. Initially there was two vanitys seperated by walls. These walls were removed to fit one large vanity. We enclosed the toilet. and retiled everything.

Photo by Kirsten Robertson.
Foto di un'ampia stanza da bagno padronale chic con ante in stile shaker, vasca freestanding, doccia ad angolo, piastrelle di marmo, pareti grigie, pavimento in marmo, lavabo sottopiano, top in quarzo composito, pavimento bianco, porta doccia a battente, top bianco, due lavabi, mobile bagno incassato, soffitto a volta, carta da parati, piastrelle grigie e ante bianche
Foto di un'ampia stanza da bagno padronale chic con ante in stile shaker, vasca freestanding, doccia ad angolo, piastrelle di marmo, pareti grigie, pavimento in marmo, lavabo sottopiano, top in quarzo composito, pavimento bianco, porta doccia a battente, top bianco, due lavabi, mobile bagno incassato, soffitto a volta, carta da parati, piastrelle grigie e ante bianche
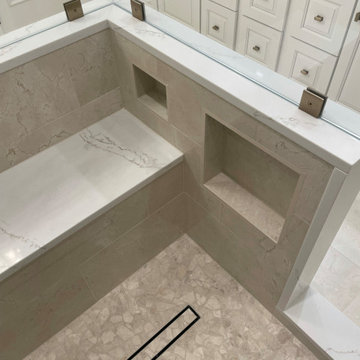
Travertine Lookalike ceramic tile – Gloss on the shower walls and matte on the bathroom floor.
Pebble tile on shower floor
Linear drain with tile insert
Built in shower bench topped with Quartz Arno
Knee walls and curb topped with Quartz Arno
Hidden shower niches in knee walls so they cannot be seen in the rest of the bathroom.
Frameless glass shower enclosure with dual swinging pivot door in champagne bronze.
Champagne bronze dual function diverter with handheld shower want.
Wood wainscoting surrounding freestanding tub and outside of knee walls.
We build a knee wall in from of the freestanding tub and capped with a Quartz Arno ledge to give a place to put your hand as you enter and exit the tub.
Deck mounted champagne bronze tub faucet
Egg shaped freestanding tub
ForeverMark cabinets with a full size pantry cabinet
Champagne bronze cabinet hardware
Champagne bronze widespread sink faucets
Outlets inside (2) vanity drawers for easy access
Powered recessed medicine cabinet with outlets inside
Sconce lighting between each mirror
(2) 4” recessed light above sinks on each vanity
Special exhaust fan that is a light, fan, and Bluetooth radio.
Oil Rubbed bronze heated towel bar to tight in the original door hardware.
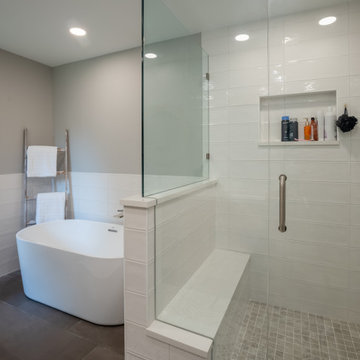
This free standing tub provides a sanctuary for the homeowners!
Immagine di un'ampia stanza da bagno padronale classica con vasca freestanding, doccia ad angolo, piastrelle bianche, piastrelle in ceramica, pareti grigie, pavimento in gres porcellanato, top in quarzo composito, pavimento grigio, porta doccia a battente, top bianco, nicchia, due lavabi e mobile bagno freestanding
Immagine di un'ampia stanza da bagno padronale classica con vasca freestanding, doccia ad angolo, piastrelle bianche, piastrelle in ceramica, pareti grigie, pavimento in gres porcellanato, top in quarzo composito, pavimento grigio, porta doccia a battente, top bianco, nicchia, due lavabi e mobile bagno freestanding

Ispirazione per un'ampia stanza da bagno padronale mediterranea con ante a filo, ante con finitura invecchiata, doccia ad angolo, piastrelle bianche, piastrelle in ceramica, pareti bianche, lavabo integrato, top piastrellato, vasca da incasso, pavimento in terracotta e porta doccia a battente
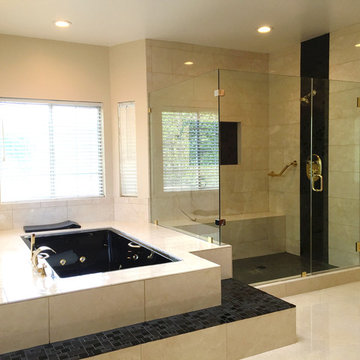
This vast open master bath is about 300 sq. in size.
This color combination of Black, gold and light marble is a traditional color scheme that received a modern interpretation by us.
the black mosaic tile are used for the step to the tub, shower pan and the vertical and shampoo niche accent tiles have a combo of black glass and stone tile with a high gloss almost metallic finish.
it boasts a large shower with frame-less glass and a great spa area with a drop-in Jacuzzi tub.
the large windows bring a vast amount of natural light that allowed us to really take advantage of the black colors tile and tub.
The floor tile (ceramic 24"x24 mimicking marble) are placed in a diamond pattern with black accents (4"x4" granite). and the matching staggered placed tile (18"x12") on the walls.
Photograph:Jonathan Litinsky

Foto di un'ampia stanza da bagno padronale tradizionale con ante con riquadro incassato, ante bianche, vasca freestanding, doccia ad angolo, bidè, piastrelle bianche, piastrelle in gres porcellanato, pareti beige, pavimento in gres porcellanato, lavabo sottopiano, top in quarzo composito, pavimento beige, porta doccia a battente, top bianco, toilette, due lavabi, mobile bagno incassato, soffitto a volta e boiserie

This countryside farmhouse was remodeled and added on to by removing an interior wall separating the kitchen from the dining/living room, putting an addition at the porch to extend the kitchen by 10', installing an IKEA kitchen cabinets and custom built island using IKEA boxes, custom IKEA fronts, panels, trim, copper and wood trim exhaust wood, wolf appliances, apron front sink, and quartz countertop. The bathroom was redesigned with relocation of the walk-in shower, and installing a pottery barn vanity. the main space of the house was completed with luxury vinyl plank flooring throughout. A beautiful transformation with gorgeous views of the Willamette Valley.
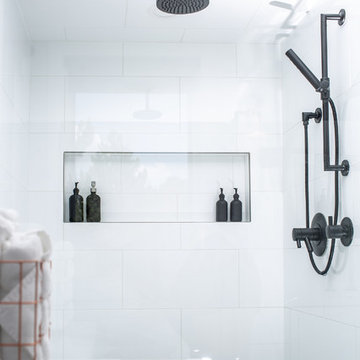
Our clients were looking to erase the 90s from their master bathroom and create a space that blended their contemporary tastes with natural elements. This bathroom had wonderful bones with a high ceiling and plenty of space, but we were able to work with our clients to create a design that better met their needs and utilized the space to its full potential. We wanted to create a sense of warmth in this large master bathroom and adding a fireplace to the space did the trick. By moving the tub location, we were able to create a stunning accent wall of stacked stone that provided a home for the fireplace and a perfectly dramatic backdrop for the new freestanding bathtub. The sculptural copper light fixture helps to soften the stone wall and allowed us to emphasize those vaulted ceiling. Playing with metal finishes is one of our favorite pastimes, and this bathroom was the perfect opportunity to blend sleek matte black plumbing fixtures with a mirrored copper finish on the light fixtures. We tied the vanity wall sconces in with a dramatic sculptural chandelier above the bath tub by using copper finishes on both and allowing the light fixtures to be the shining stars of this space. We selected a clean white finish for the custom vanity cabinets and lit them from below to accentuate their floating design. We then completed the look with a waterfall quartz counter to add an elegant texture to the area and extended the stone onto the shower bench to bring the two elements together. The existing shower had been on the small side, so we expanded it into the room and gave them a more spacious shower complete with a built-in bench and recessed niche. Hard surfaces play an important role in any bathroom design, and we wanted to use this opportunity to create an interesting layer of texture through our tile selections. The bathroom floor utilizes a large-scale plank tile installed in a herringbone pattern, while the shower and walls are tiled in a polished white tile to add a bit of reflectivity. The newly transformed bathroom is now a sophisticated space the brings together sleek contemporary finishes with textured natural elements and provides the perfect retreat from the outside world.

http://12millerhillrd.com
Exceptional Shingle Style residence thoughtfully designed for gracious entertaining. This custom home was built on an elevated site with stunning vista views from its private grounds. Architectural windows capture the majestic setting from a grand foyer. Beautiful french doors accent the living room and lead to bluestone patios and rolling lawns. The elliptical wall of windows in the dining room is an elegant detail. The handsome cook's kitchen is separated by decorative columns and a breakfast room. The impressive family room makes a statement with its palatial cathedral ceiling and sophisticated mill work. The custom floor plan features a first floor guest suite with its own sitting room and picturesque gardens. The master bedroom is equipped with two bathrooms and wardrobe rooms. The upstairs bedrooms are spacious and have their own en-suite bathrooms. The receiving court with a waterfall, specimen plantings and beautiful stone walls complete the impressive landscape.
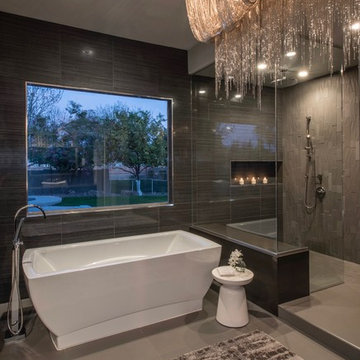
Sandler Photography
Ispirazione per un'ampia stanza da bagno padronale minimal con ante lisce, ante in legno scuro, vasca freestanding, doccia ad angolo, WC monopezzo, piastrelle grigie, piastrelle in gres porcellanato, pareti grigie, pavimento in gres porcellanato, lavabo a bacinella, top in quarzo composito, pavimento grigio e doccia aperta
Ispirazione per un'ampia stanza da bagno padronale minimal con ante lisce, ante in legno scuro, vasca freestanding, doccia ad angolo, WC monopezzo, piastrelle grigie, piastrelle in gres porcellanato, pareti grigie, pavimento in gres porcellanato, lavabo a bacinella, top in quarzo composito, pavimento grigio e doccia aperta
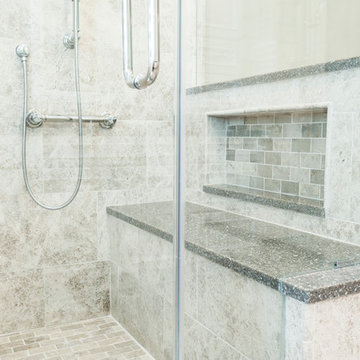
Placing the niche behind the shower bench allows the homeowners to reach soaps and shampoos easily while sitting down.
Idee per un'ampia stanza da bagno padronale chic con lavabo sottopiano, consolle stile comò, ante bianche, top in quarzite, vasca freestanding, doccia ad angolo, WC a due pezzi, piastrelle grigie, piastrelle in pietra, pareti grigie e pavimento in marmo
Idee per un'ampia stanza da bagno padronale chic con lavabo sottopiano, consolle stile comò, ante bianche, top in quarzite, vasca freestanding, doccia ad angolo, WC a due pezzi, piastrelle grigie, piastrelle in pietra, pareti grigie e pavimento in marmo

Esempio di un'ampia stanza da bagno padronale chic con ante con riquadro incassato, ante bianche, vasca freestanding, doccia ad angolo, bidè, piastrelle bianche, piastrelle in gres porcellanato, pareti beige, pavimento in gres porcellanato, lavabo sottopiano, top in quarzo composito, pavimento beige, porta doccia a battente, top bianco, toilette, due lavabi, mobile bagno incassato, soffitto a volta e boiserie
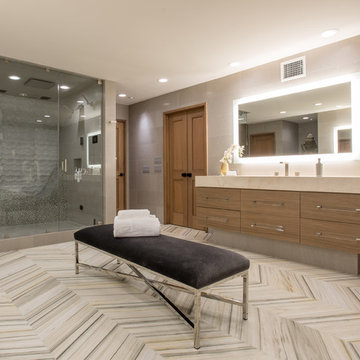
Ispirazione per un'ampia stanza da bagno padronale minimal con ante lisce, ante in legno chiaro, vasca freestanding, doccia ad angolo, WC sospeso, piastrelle grigie, piastrelle in gres porcellanato, pareti grigie, pavimento in marmo, lavabo sottopiano, top in quarzite, pavimento bianco e porta doccia a battente

Esempio di un'ampia stanza da bagno minimal con lavabo sottopiano, ante lisce, ante in legno chiaro, top in superficie solida, vasca da incasso, doccia ad angolo, WC monopezzo, piastrelle grigie, piastrelle in gres porcellanato, pareti beige, pavimento in gres porcellanato e toilette

We removed the long wall of mirrors and moved the tub into the empty space at the left end of the vanity. We replaced the carpet with a beautiful and durable Luxury Vinyl Plank. We simply refaced the double vanity with a shaker style.
Stanze da Bagno ampie con doccia ad angolo - Foto e idee per arredare
2