Spazi per Vestirsi
Filtra anche per:
Budget
Ordina per:Popolari oggi
21 - 40 di 7.707 foto
1 di 3
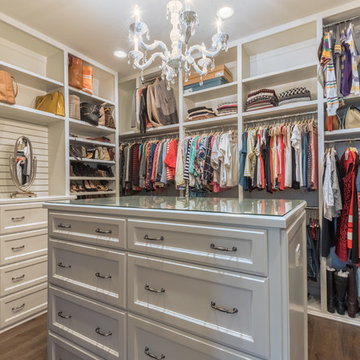
Idee per un grande spazio per vestirsi per donna classico con ante con riquadro incassato, ante bianche, parquet scuro e pavimento marrone
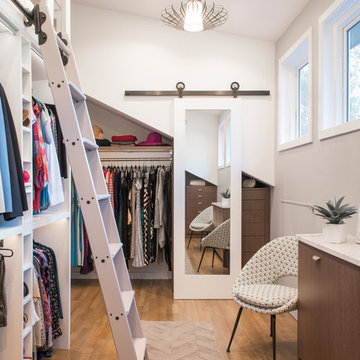
David West - Born Imagery
Immagine di uno spazio per vestirsi unisex contemporaneo con ante lisce, ante in legno bruno, pavimento in legno massello medio e pavimento marrone
Immagine di uno spazio per vestirsi unisex contemporaneo con ante lisce, ante in legno bruno, pavimento in legno massello medio e pavimento marrone
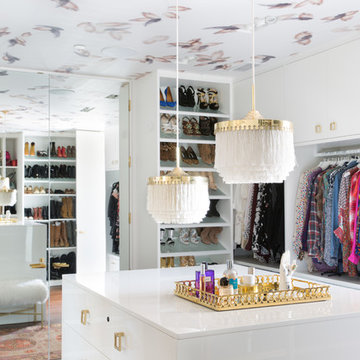
Suzanna Scott
Esempio di uno spazio per vestirsi minimal con ante lisce, ante bianche, parquet scuro e pavimento marrone
Esempio di uno spazio per vestirsi minimal con ante lisce, ante bianche, parquet scuro e pavimento marrone
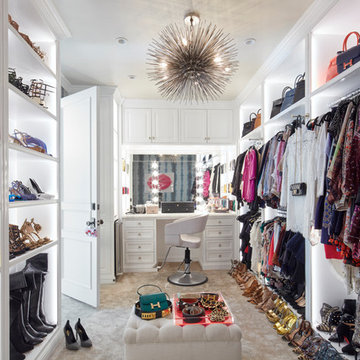
Idee per uno spazio per vestirsi per donna chic con ante bianche, moquette, pavimento beige e nessun'anta
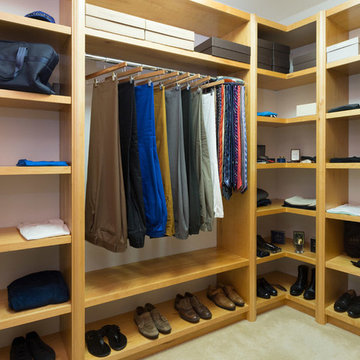
A closet built with everything a man would need; built-in shelves that provide enough storage for shoes, cufflinks, and cologne. Separate areas for hanging shirts, coats, ties, and pants, as well as a plush ottoman for easier access to those higher shelves or for sitting to put on shoes. This custom made closet is an easy space to keep clean and organized.
Project designed by Skokie renovation firm, Chi Renovation & Design- general contractors, kitchen and bath remodelers, and design & build company. They serve the Chicagoland area and it's surrounding suburbs, with an emphasis on the North Side and North Shore. You'll find their work from the Loop through Lincoln Park, Skokie, Evanston, Wilmette, and all of the way up to Lake Forest.

Traditional master bathroom remodel featuring a custom wooden vanity with single basin and makeup counter, high-end bronze plumbing fixtures, a porcelain, marble and glass custom walk-in shower, custom master closet with reclaimed wood barn door. photo by Exceptional Frames.
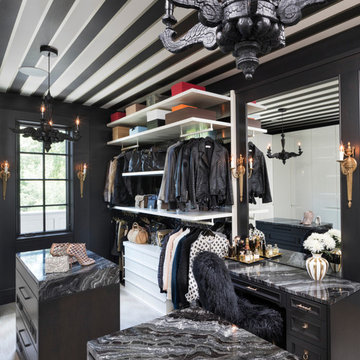
Foto di uno spazio per vestirsi unisex design con ante con riquadro incassato, ante nere, moquette e pavimento beige
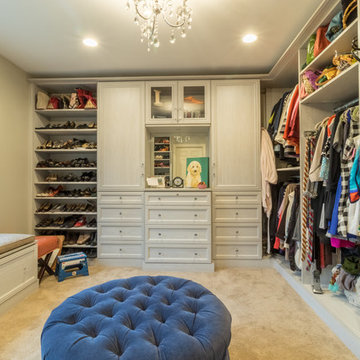
These empty-nesters had run out of room in their own closet to store both of their clothes so they decided to use their child's spare bedroom and turn it into a lavish walk-in closet for her while their original closet was renovated and turned into a a brand new closet for him. Her closet was done in Uniboard's Skye Melamine with transitional fronts and crystal knobs from Top Knobs.
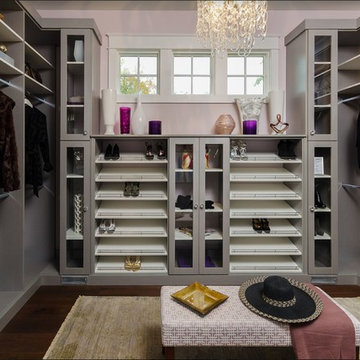
Esempio di uno spazio per vestirsi per donna classico di medie dimensioni con nessun'anta, ante grigie, parquet scuro e pavimento marrone
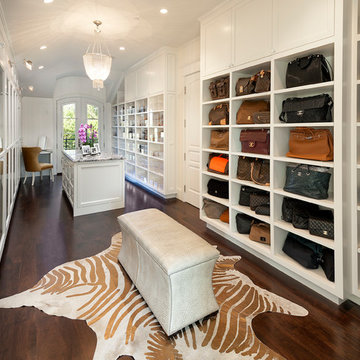
Immagine di un grande spazio per vestirsi per donna chic con nessun'anta, ante bianche, parquet scuro e pavimento marrone

Tom Roe
Esempio di uno spazio per vestirsi per donna contemporaneo con nessun'anta, ante in legno scuro, moquette e pavimento grigio
Esempio di uno spazio per vestirsi per donna contemporaneo con nessun'anta, ante in legno scuro, moquette e pavimento grigio
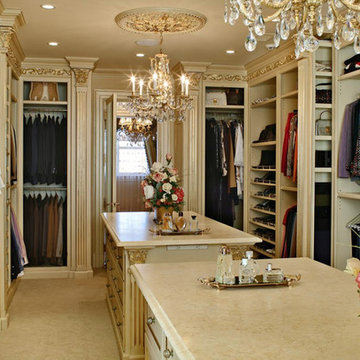
Idee per uno spazio per vestirsi unisex vittoriano di medie dimensioni con nessun'anta, pavimento in gres porcellanato, pavimento beige e ante beige

Photos by Julie Soefer
Immagine di uno spazio per vestirsi unisex classico con ante in stile shaker, ante bianche e pavimento grigio
Immagine di uno spazio per vestirsi unisex classico con ante in stile shaker, ante bianche e pavimento grigio
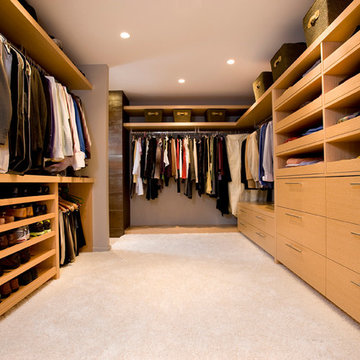
Ispirazione per un grande spazio per vestirsi unisex classico con ante lisce, ante in legno chiaro, moquette e pavimento beige
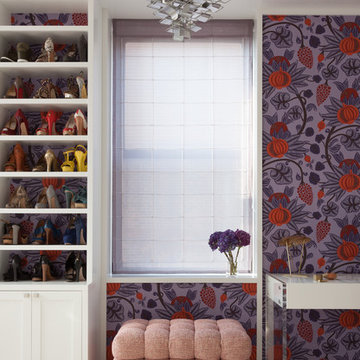
Notable decor elements include: Osborne and Little Sariskar Maharani wallpaper, vintage Visiona white lacquered desk on a Lucite base, Lindsey Adelman hammered bronze table lamp from Future Perfect, Niba custom Rug in bamboo silk, Les Illumines Cassiopee aluminum light fixture and custom bun-tufted ottoman upholstered in Osborne and Little Croisette Vence pink fabric.
Photos: Francesco Bertocci
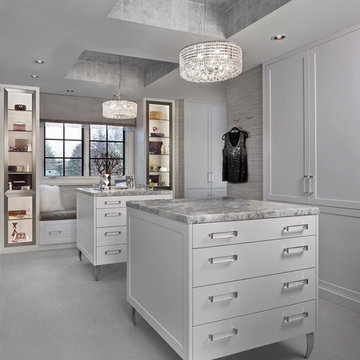
Esempio di uno spazio per vestirsi per donna classico di medie dimensioni con ante bianche, moquette e ante con riquadro incassato
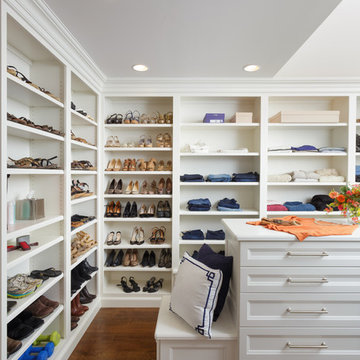
Foto di uno spazio per vestirsi per donna con ante con riquadro incassato, ante bianche e parquet scuro
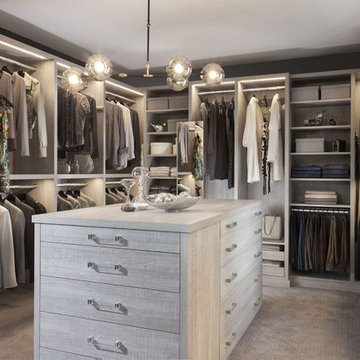
When you first walk into this dressing room, it’s the lighting that jumps out at you first. Each shelf is illuminated to show the brilliant colors and texture of the clothing. Light even pours through the big windows and draws your eye across the rooftops of Brooklyn to see the NYC skyline. It creates a feeling of brightness and positivity that energizes and enlivens. It’s a dressing room where you can look and feel your best as you begin your day.
Featured in a modern Italian Melamine and tastefully accented with complementing Matte Nickel hardware and Clear Acrylic handle pulls, this Chic Brooklyn Dressing Room proves to be not only stylish, but functional too.
This custom closet combines both high and low hanging sections, which afford you enough room to organize items based on size. This type of mechanism offers more depth than a standard hanging system.
The open shelving offers a substantial amount of depth, so you have plenty of space to personalize your room with mementos, collectibles and home decor. Adjustable shelves also give you the freedom to store items of all sizes from large shoe and boot boxes to smaller collectibles and scarves.
A functional key to closet design is being able to visualize and conveniently access items. There’s also something very appealing about having your items neatly displayed - especially when it comes to shoes. Our wide shoe shelves were purposely installed on a slant for easy access, allowing you to identify and grab your favorite footwear quickly and easily.
A spacious center island provides a place to relax while spreading out accessories and visualizing more possibilities. This center island was designed with extra drawer storage that includes a velvet lined jewelry drawer. Double jewelry drawers can add a sleek and useful dimension to any dressing room. An organized system will prevent tarnishing and with a designated spot for every piece, your jewelry stays organized and in perfect condition.
The space is maximized with smart storage features like an Elite Belt Rack and hook as well as Elite Valet Rods and a pull-out mirror. The unit also includes a Deluxe Pant Rack in a Matte Nickel finish. Thanks to the full-extension ball-bearing slides, everything is in complete view. This means you no longer have to waste time desperately hunting for something you know is hiding somewhere in your closet.
Lighting played a huge role in the design of this dressing room. In order to make the contents of the closet fully visible, we integrated a combination of energy efficient lighting options, including LED strip lights and touch dimmers as well as under-mounted shelf lights and sensor activated drawer lights. Efficient lighting options will put your wardrobe in full view early in the mornings and in the evenings when dressing rooms are used most.
Dressing rooms act as a personal sanctuary for mixing and matching the perfect ensemble. Your closet should cater to your personal needs, whether it’s top shelving or extra boot and hat storage. A well designed space can make dressing much easier - even on rushed mornings.
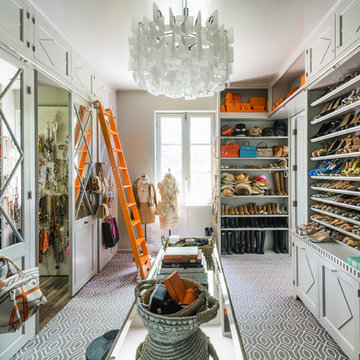
Immagine di uno spazio per vestirsi per donna classico con nessun'anta, ante grigie, moquette e pavimento grigio
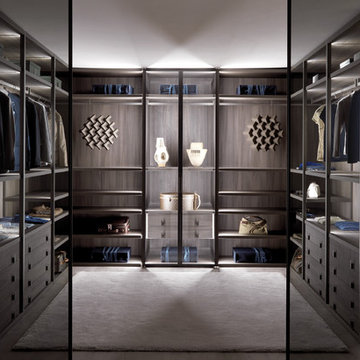
A brand new walk in wardrobe design called 'Palo Alto'. This system uses metal frames with integrated lighting on the reverse. Its a light airy approach to walk in wardrobes, with a fresh new approach to an ever popular system.
We also have the ability to add glass hinged doors effortlessly should you wish to keep the dust off a particular compartment.
Spazi per Vestirsi
2