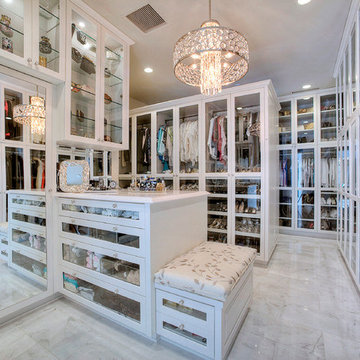Spazi per Vestirsi
Filtra anche per:
Budget
Ordina per:Popolari oggi
161 - 180 di 7.707 foto
1 di 3
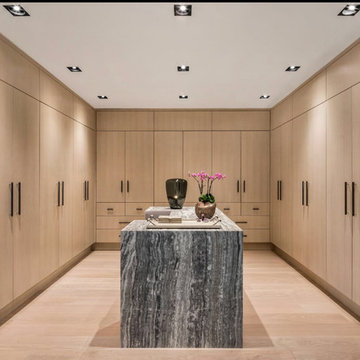
Foto di uno spazio per vestirsi unisex design con ante lisce, ante in legno chiaro, parquet chiaro e pavimento beige
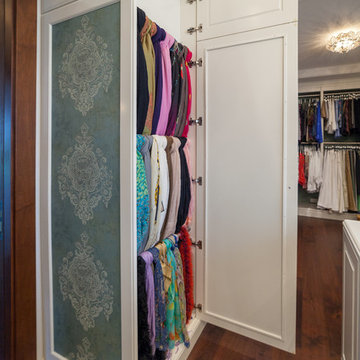
Augie Salbosa
Idee per un grande spazio per vestirsi per donna mediterraneo con ante con bugna sagomata, ante bianche, pavimento in legno massello medio e pavimento marrone
Idee per un grande spazio per vestirsi per donna mediterraneo con ante con bugna sagomata, ante bianche, pavimento in legno massello medio e pavimento marrone
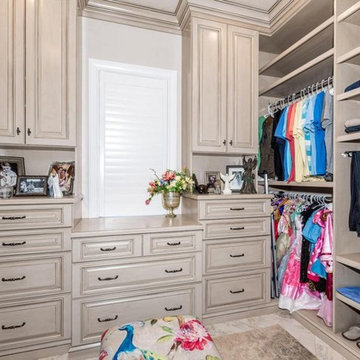
The master closet was designed to coordinates with the master bath cabinetry in this Old World Home.
Photo by Jacob Thompson, Jet Streak Photography LLC
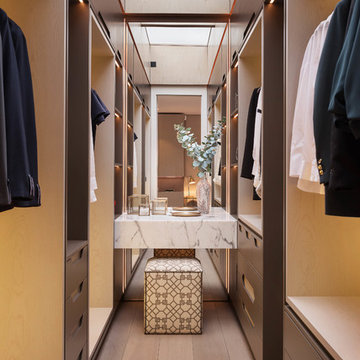
Skylight in the master walk in wardrobe.
Idee per uno spazio per vestirsi unisex contemporaneo di medie dimensioni con ante marroni, parquet chiaro e nessun'anta
Idee per uno spazio per vestirsi unisex contemporaneo di medie dimensioni con ante marroni, parquet chiaro e nessun'anta
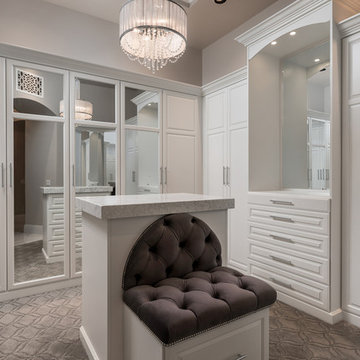
We love the built-in seating in this custom master closet.
Immagine di un ampio spazio per vestirsi unisex mediterraneo con ante con riquadro incassato, ante bianche, moquette e pavimento grigio
Immagine di un ampio spazio per vestirsi unisex mediterraneo con ante con riquadro incassato, ante bianche, moquette e pavimento grigio
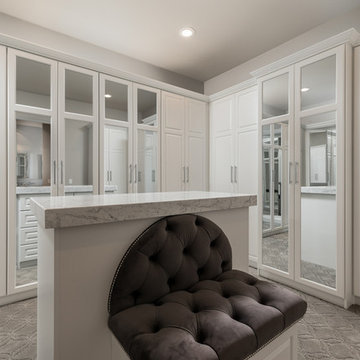
We love this his and hers walk-in closet.
Esempio di un grande spazio per vestirsi per donna mediterraneo con ante di vetro, ante bianche, moquette e pavimento grigio
Esempio di un grande spazio per vestirsi per donna mediterraneo con ante di vetro, ante bianche, moquette e pavimento grigio
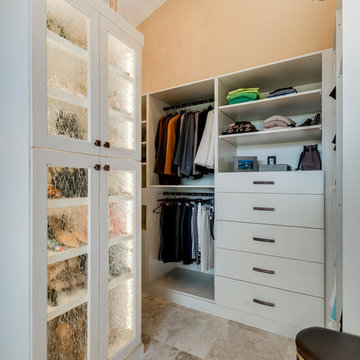
Bathroom/Closet combo with lighted shoe cabinets
Idee per un grande spazio per vestirsi unisex mediterraneo con ante lisce, ante beige, pavimento in travertino e pavimento beige
Idee per un grande spazio per vestirsi unisex mediterraneo con ante lisce, ante beige, pavimento in travertino e pavimento beige
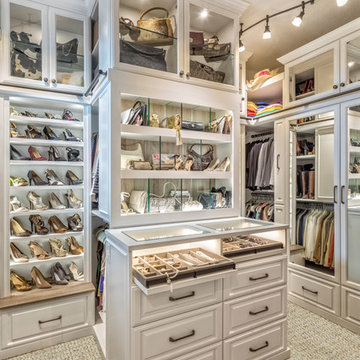
A white painted wood walk-in closet featuring dazzling built-in displays highlights jewelry, handbags, and shoes with a glass island countertop, custom velvet-lined trays, and LED accents. Floor-to-ceiling cabinetry utilizes every square inch of useable wall space in style.

We love this master closet with marble countertops, crystal chandeliers, and custom cabinetry.
Foto di un ampio spazio per vestirsi per donna mediterraneo con ante con bugna sagomata, ante in legno chiaro e pavimento in travertino
Foto di un ampio spazio per vestirsi per donna mediterraneo con ante con bugna sagomata, ante in legno chiaro e pavimento in travertino
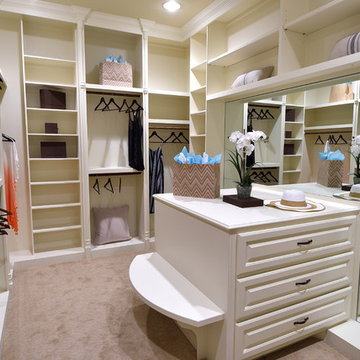
Esempio di un grande spazio per vestirsi per donna mediterraneo con ante con bugna sagomata, ante bianche, moquette e pavimento beige
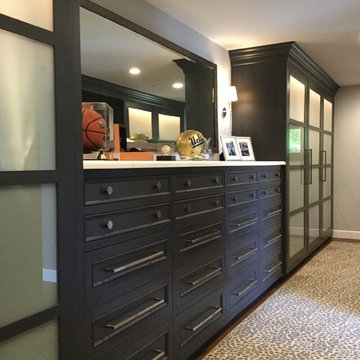
Idee per un grande spazio per vestirsi unisex mediterraneo con ante con riquadro incassato, ante blu, pavimento in legno massello medio e pavimento marrone
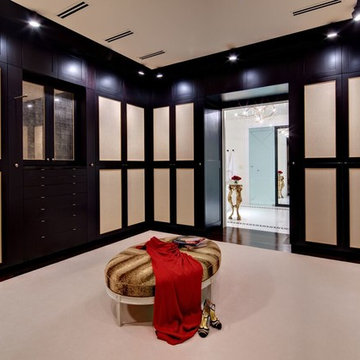
Ispirazione per un grande spazio per vestirsi unisex mediterraneo con ante in stile shaker, ante in legno bruno e parquet scuro
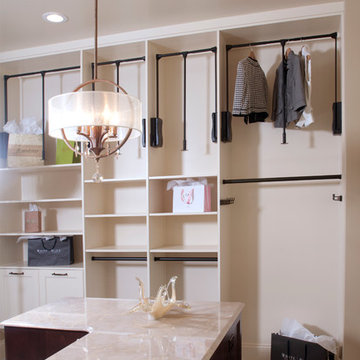
The perfect design for a growing family, the innovative Ennerdale combines the best of a many classic architectural styles for an appealing and updated transitional design. The exterior features a European influence, with rounded and abundant windows, a stone and stucco façade and interesting roof lines. Inside, a spacious floor plan accommodates modern family living, with a main level that boasts almost 3,000 square feet of space, including a large hearth/living room, a dining room and kitchen with convenient walk-in pantry. Also featured is an instrument/music room, a work room, a spacious master bedroom suite with bath and an adjacent cozy nursery for the smallest members of the family.
The additional bedrooms are located on the almost 1,200-square-foot upper level each feature a bath and are adjacent to a large multi-purpose loft that could be used for additional sleeping or a craft room or fun-filled playroom. Even more space – 1,800 square feet, to be exact – waits on the lower level, where an inviting family room with an optional tray ceiling is the perfect place for game or movie night. Other features include an exercise room to help you stay in shape, a wine cellar, storage area and convenient guest bedroom and bath.
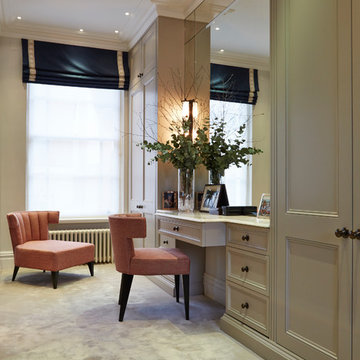
Ispirazione per uno spazio per vestirsi unisex tradizionale con ante con riquadro incassato, ante beige, moquette e pavimento beige
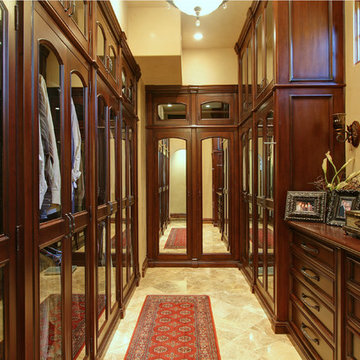
This Italian Villa Master Closet features dark wood glass cabinets.
Foto di un ampio spazio per vestirsi unisex mediterraneo con ante di vetro, ante in legno chiaro, pavimento multicolore e pavimento in travertino
Foto di un ampio spazio per vestirsi unisex mediterraneo con ante di vetro, ante in legno chiaro, pavimento multicolore e pavimento in travertino
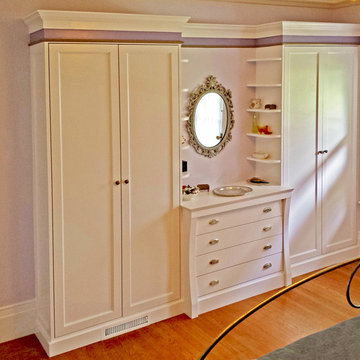
This multi-functional Built-in closet integrates this 1906 Victorian Homes charm with practicality and beauty. The Built-in dresser and shelving vanity area creates a elegant flow to the piece.
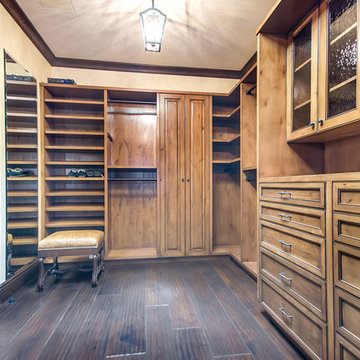
mark pinkerton vi360 photography
Esempio di un grande spazio per vestirsi unisex mediterraneo con ante a filo, ante in legno scuro e parquet scuro
Esempio di un grande spazio per vestirsi unisex mediterraneo con ante a filo, ante in legno scuro e parquet scuro

Esempio di un grande spazio per vestirsi per donna contemporaneo con ante lisce, ante in legno chiaro, parquet chiaro e pavimento marrone
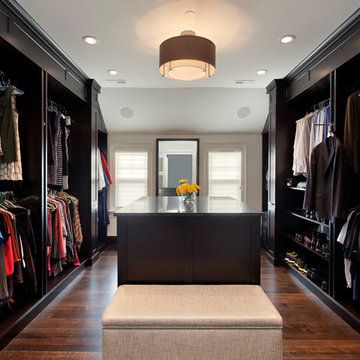
Custom master bedroom closet designed using cherry wood in dark stain. Center island provides drawer storage and hamper.
Immagine di uno spazio per vestirsi tradizionale con parquet scuro e ante nere
Immagine di uno spazio per vestirsi tradizionale con parquet scuro e ante nere
Spazi per Vestirsi
9
