Spazi per Vestirsi
Filtra anche per:
Budget
Ordina per:Popolari oggi
141 - 160 di 7.707 foto
1 di 3
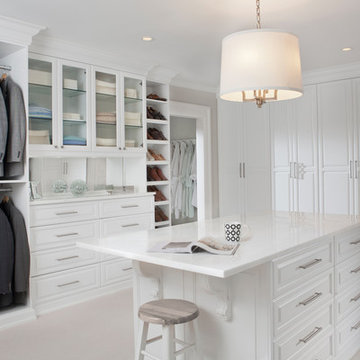
We built this stunning dressing room in maple wood with a crisp white painted finish. The space features a bench radiator cover, hutch, center island, enclosed shoe wall with numerous shelves and cubbies, abundant hanging storage, Revere Style doors and a vanity. The beautiful marble counter tops and other decorative items were supplied by the homeowner. The Island has deep velvet lined drawers, double jewelry drawers, large hampers and decorative corbels under the extended overhang. The hutch has clear glass shelves, framed glass door fronts and surface mounted LED lighting. The dressing room features brushed chrome tie racks, belt racks, scarf racks and valet rods.
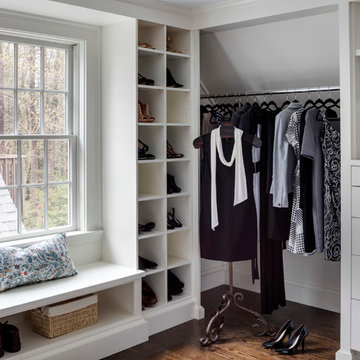
Esempio di uno spazio per vestirsi per donna classico con nessun'anta, ante bianche e pavimento in legno massello medio

Idee per uno spazio per vestirsi unisex mediterraneo di medie dimensioni con ante bianche, pavimento in legno massello medio, pavimento marrone, ante di vetro e soffitto a volta
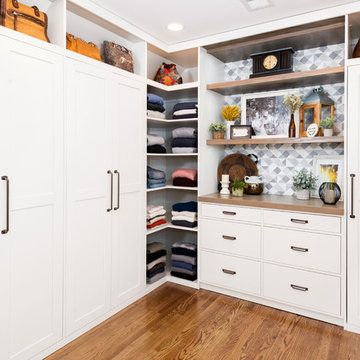
Ispirazione per un grande spazio per vestirsi unisex tradizionale con ante in stile shaker, ante bianche, pavimento in legno massello medio e pavimento marrone
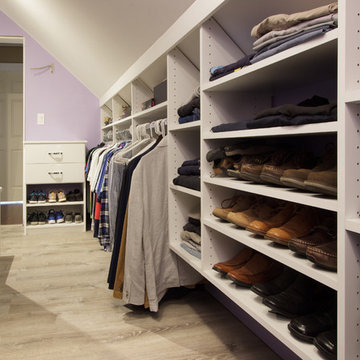
Kara Lashuay
Immagine di un grande spazio per vestirsi unisex classico con ante lisce, ante bianche, pavimento in laminato e pavimento beige
Immagine di un grande spazio per vestirsi unisex classico con ante lisce, ante bianche, pavimento in laminato e pavimento beige
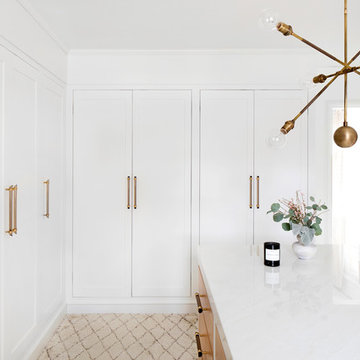
Immagine di un grande spazio per vestirsi unisex contemporaneo con ante in legno chiaro, moquette e pavimento beige
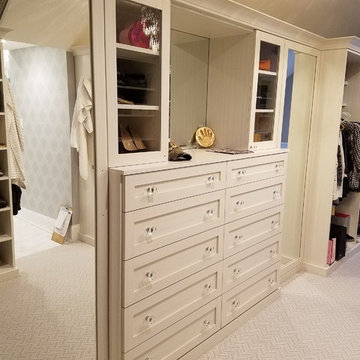
Foto di un grande spazio per vestirsi unisex tradizionale con ante in stile shaker, ante bianche, moquette e pavimento beige
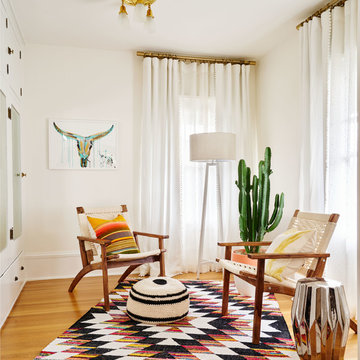
Photography by Blackstone Studios
Decorated by Lord Design
Restoration by Arciform
The dressing room continues. You can never have enough storage or places to sit.
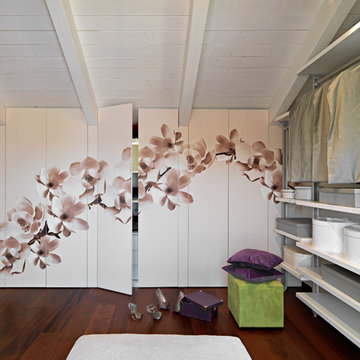
ph. by © adriano pecchio
Progetto Davide Varetto architetto
Foto di un grande spazio per vestirsi per donna moderno con ante lisce, ante bianche, parquet scuro e pavimento marrone
Foto di un grande spazio per vestirsi per donna moderno con ante lisce, ante bianche, parquet scuro e pavimento marrone
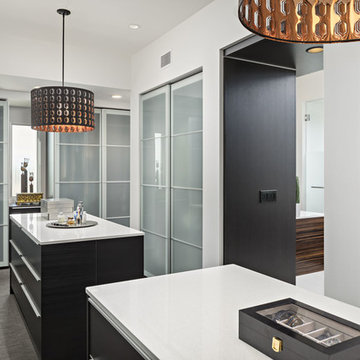
Jason Roehner-photographer
Immagine di un grande spazio per vestirsi unisex contemporaneo con ante di vetro, ante grigie, moquette e pavimento grigio
Immagine di un grande spazio per vestirsi unisex contemporaneo con ante di vetro, ante grigie, moquette e pavimento grigio
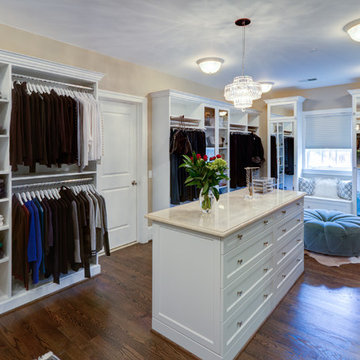
Foto di uno spazio per vestirsi per donna chic con ante bianche, pavimento in legno massello medio e ante con riquadro incassato
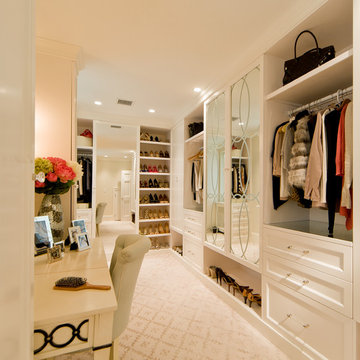
Master Closet/Dressing Area
Photo Credit: J Allen Smith
Immagine di un grande spazio per vestirsi per donna chic con ante con riquadro incassato, ante bianche e moquette
Immagine di un grande spazio per vestirsi per donna chic con ante con riquadro incassato, ante bianche e moquette

Property Marketed by Hudson Place Realty - Seldom seen, this unique property offers the highest level of original period detail and old world craftsmanship. With its 19th century provenance, 6000+ square feet and outstanding architectural elements, 913 Hudson Street captures the essence of its prominent address and rich history. An extensive and thoughtful renovation has revived this exceptional home to its original elegance while being mindful of the modern-day urban family.
Perched on eastern Hudson Street, 913 impresses with its 33’ wide lot, terraced front yard, original iron doors and gates, a turreted limestone facade and distinctive mansard roof. The private walled-in rear yard features a fabulous outdoor kitchen complete with gas grill, refrigeration and storage drawers. The generous side yard allows for 3 sides of windows, infusing the home with natural light.
The 21st century design conveniently features the kitchen, living & dining rooms on the parlor floor, that suits both elaborate entertaining and a more private, intimate lifestyle. Dramatic double doors lead you to the formal living room replete with a stately gas fireplace with original tile surround, an adjoining center sitting room with bay window and grand formal dining room.
A made-to-order kitchen showcases classic cream cabinetry, 48” Wolf range with pot filler, SubZero refrigerator and Miele dishwasher. A large center island houses a Decor warming drawer, additional under-counter refrigerator and freezer and secondary prep sink. Additional walk-in pantry and powder room complete the parlor floor.
The 3rd floor Master retreat features a sitting room, dressing hall with 5 double closets and laundry center, en suite fitness room and calming master bath; magnificently appointed with steam shower, BainUltra tub and marble tile with inset mosaics.
Truly a one-of-a-kind home with custom milled doors, restored ceiling medallions, original inlaid flooring, regal moldings, central vacuum, touch screen home automation and sound system, 4 zone central air conditioning & 10 zone radiant heat.
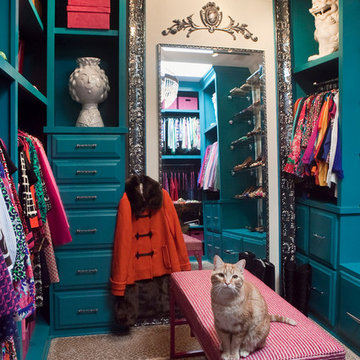
Timeless Memories Photography
Immagine di un piccolo spazio per vestirsi per donna bohémian con ante blu, ante con bugna sagomata e moquette
Immagine di un piccolo spazio per vestirsi per donna bohémian con ante blu, ante con bugna sagomata e moquette
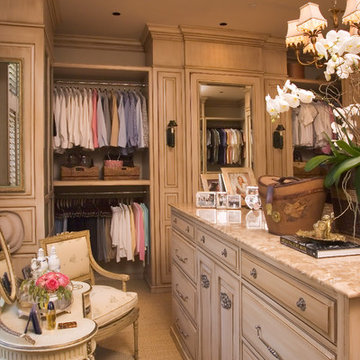
Master Closet
Idee per uno spazio per vestirsi per donna classico con ante con bugna sagomata e ante beige
Idee per uno spazio per vestirsi per donna classico con ante con bugna sagomata e ante beige

This project was the remodel of a master suite in San Francisco’s Noe Valley neighborhood. The house is an Edwardian that had a story added by a developer. The master suite was done functional yet without any personal touches. The owners wanted to personalize all aspects of the master suite: bedroom, closets and bathroom for an enhanced experience of modern luxury.
The bathroom was gutted and with an all new layout, a new shower, toilet and vanity were installed along with all new finishes.
The design scope in the bedroom was re-facing the bedroom cabinets and drawers as well as installing custom floating nightstands made of toasted bamboo. The fireplace got a new gas burning insert and was wrapped in stone mosaic tile.
The old closet was a cramped room which was removed and replaced with two-tone bamboo door closet cabinets. New lighting was installed throughout.
General Contractor:
Brad Doran
http://www.dcdbuilding.com
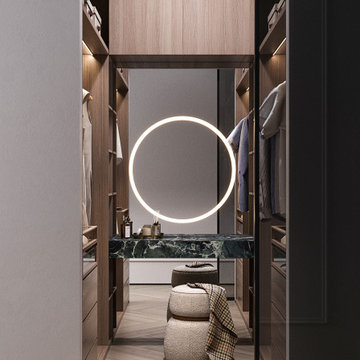
Foto di un piccolo spazio per vestirsi unisex minimal con nessun'anta, ante in legno scuro, pavimento in vinile, pavimento beige e soffitto in carta da parati
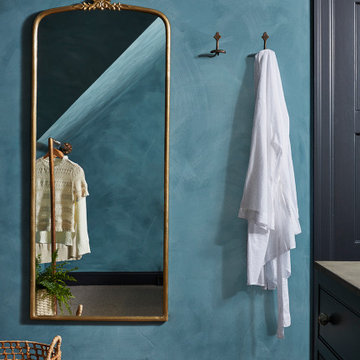
Around the perimeter of the room, you’ll find hanging storage that feels more like a high end boutique than your typical closet jam-packed with the season’s attire. Crafted and curated for an elevated aesthetic, the clothing bars and hooks feature a more vintage look that complements the intimate vibe for a space that maximizes function while also feeling like an experience in the comfort of your own home.
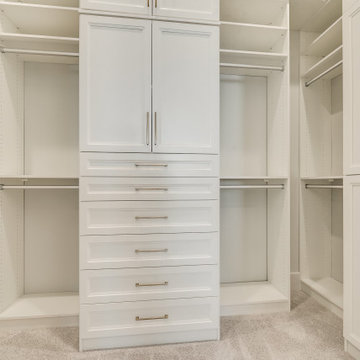
Foto di un grande spazio per vestirsi unisex mediterraneo con ante di vetro, ante bianche e moquette
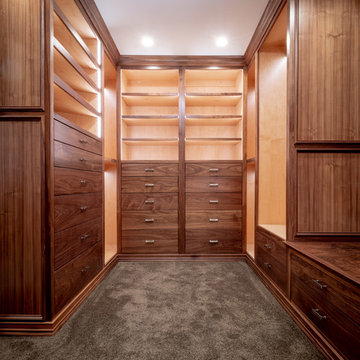
Immagine di un grande spazio per vestirsi unisex mediterraneo con ante lisce, ante in legno bruno, moquette e pavimento marrone
Spazi per Vestirsi
8