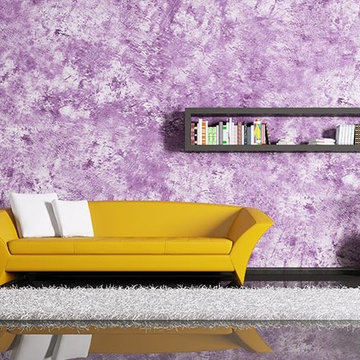Soggiorni viola - Foto e idee per arredare
Filtra anche per:
Budget
Ordina per:Popolari oggi
121 - 140 di 204 foto
1 di 3
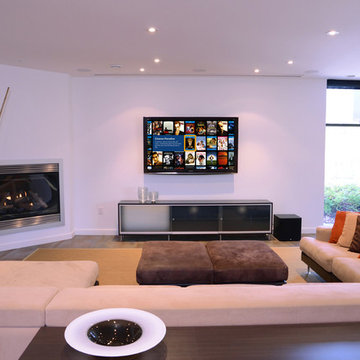
Esempio di un grande soggiorno minimal con pareti bianche, camino ad angolo, TV a parete e cornice del camino in metallo
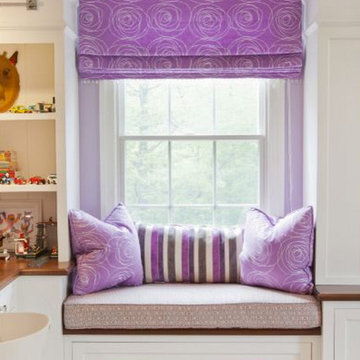
Esempio di un grande soggiorno eclettico con pareti viola, moquette, nessun camino e nessuna TV
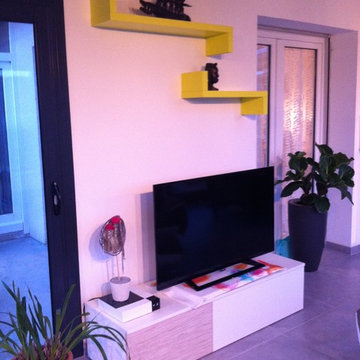
Ispirazione per un soggiorno contemporaneo di medie dimensioni e aperto con libreria e TV autoportante
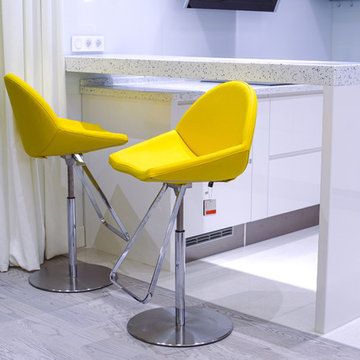
Яркие краски на нейтральном фоне, правильно расставленные акценты, грамотная планировка сделали свое дело. Самое интересное, что 3D изображения практически не отличаются от фотографий реализованного проекта.
Мебель от итальянских фабрик Cattelan,Calia,Calligaris.
Освещение от одной из ведущих фабрик Италии - Artemide, текстиль Missoni. Также тут вы найдете ссылку на панораму уже реализованного проекта, вас не оставит равнодушным )) http://artstudiohouse.ru/portfolio/panorams/5/
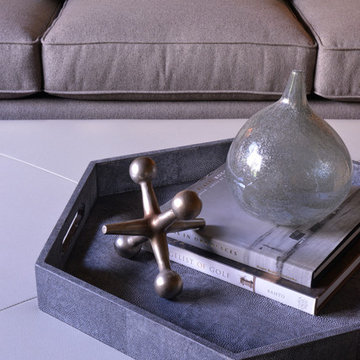
2014 Legacy of Design 1st Place Award Traditional Living Space. Shagreen Tray with Jack, Vase and books on custom cocktail table/ottoman. Custom pillows on the sofa can be seen in the background
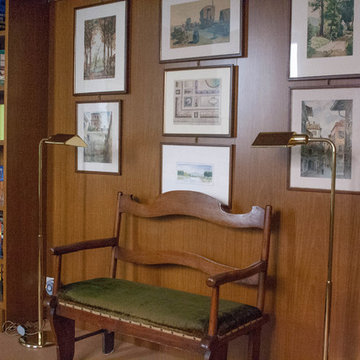
Abitazione in pieno centro storico su tre piani e ampia mansarda, oltre ad una cantina vini in mattoni a vista a dir poco unica.
L'edificio è stato trasformato in abitazione con attenzione ai dettagli e allo sviluppo di ambienti carichi di stile. Attenzione particolare alle esigenze del cliente che cercava uno stile classico ed elegante.
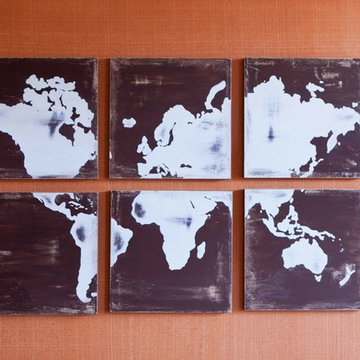
Artwork reminiscent of the globe-trotting past, textured wall treatment is a strie faux paint effect.
Photo Credit: Donna Dotan
Immagine di un soggiorno tradizionale di medie dimensioni e aperto con pareti arancioni, pavimento in legno massello medio, nessun camino e TV a parete
Immagine di un soggiorno tradizionale di medie dimensioni e aperto con pareti arancioni, pavimento in legno massello medio, nessun camino e TV a parete
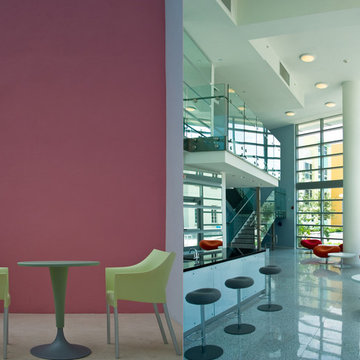
© Jorge Parra / www.SyntheticHabitat.com
Idee per un grande soggiorno minimal stile loft
Idee per un grande soggiorno minimal stile loft
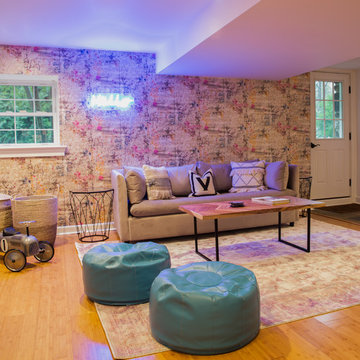
Madeline Tolle
Ispirazione per un soggiorno design di medie dimensioni e chiuso con sala formale, pareti grigie, pavimento in legno massello medio, camino classico, cornice del camino in intonaco, nessuna TV e pavimento marrone
Ispirazione per un soggiorno design di medie dimensioni e chiuso con sala formale, pareti grigie, pavimento in legno massello medio, camino classico, cornice del camino in intonaco, nessuna TV e pavimento marrone
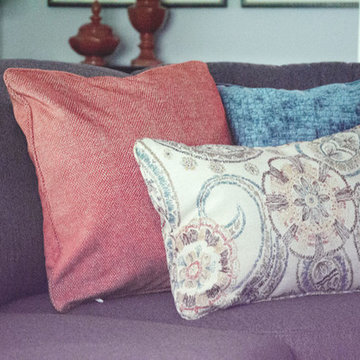
Accent Colors
To pop our accents colors of orange and deep teal, we added custom pillows in these fun fabrics.
Esempio di un soggiorno tradizionale di medie dimensioni e aperto con pareti grigie, moquette, camino ad angolo, cornice del camino in mattoni, pavimento grigio, sala della musica e TV autoportante
Esempio di un soggiorno tradizionale di medie dimensioni e aperto con pareti grigie, moquette, camino ad angolo, cornice del camino in mattoni, pavimento grigio, sala della musica e TV autoportante
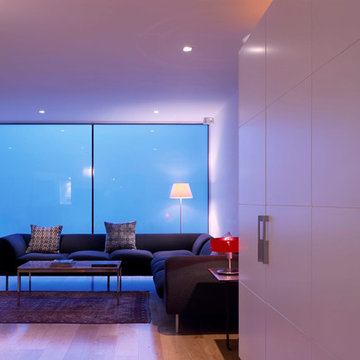
Foto di un grande soggiorno mediterraneo aperto con sala formale, pareti bianche e pavimento in legno massello medio
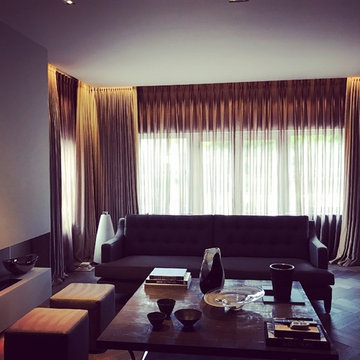
A newly Renovated Contemporary Formal Sitting Room / Living Room for our stylish clients family home. Working with Janey Butler Interiors we proposed the total renovation of this sitting area, with all new contemporary floating fireplace design, and suspended ceiling with John Cullen Lighting. The newly created 'suspended' ceiling allowed us to created architectural recesses for the elegant Home Automated Eric Kuster luxury fabric curtains with concealed John Cullen dimmable LED lighting. Beautifully made elegant Curtains by the Janey Butler Interiors specialist curtain designers. The curtains have been designed on a Lutron Home Automation system allowing touch button opening and closing. All new Herringbone hardwood flooring throughout with under floor heating, and Bang and Olufsen Music / Sound System. Origninal contemporary Art Work and stylish Contemporary Furniture Design. The floating Fireplace is the now the stylish focal point of this stylish room, which exudes luxury and style. Before Images are at the end of the album showing just what a great job the talented Llama Group team have done in transforming this now beautiful room from its former self.
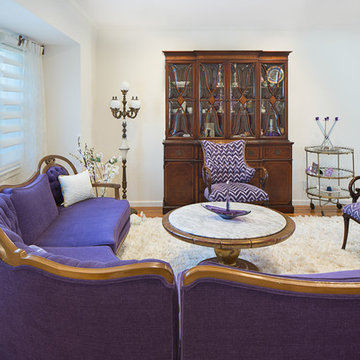
Kitty Dadi Photographer
Immagine di un soggiorno boho chic di medie dimensioni e chiuso con sala formale, pareti bianche, pavimento in legno massello medio e pavimento marrone
Immagine di un soggiorno boho chic di medie dimensioni e chiuso con sala formale, pareti bianche, pavimento in legno massello medio e pavimento marrone
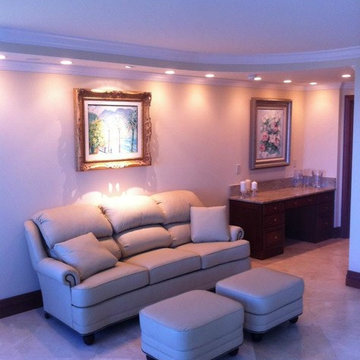
Cream full top grain leather has been used on this leather sofa, leather ottomans and even on the leather throw pillows.
Ispirazione per un grande soggiorno chic con pareti beige e pavimento in marmo
Ispirazione per un grande soggiorno chic con pareti beige e pavimento in marmo
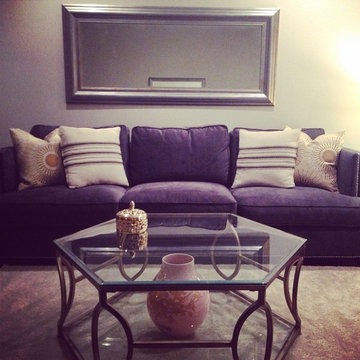
Remodeling Living Room, 2014
Immagine di un grande soggiorno contemporaneo con pareti grigie, parquet scuro e camino classico
Immagine di un grande soggiorno contemporaneo con pareti grigie, parquet scuro e camino classico
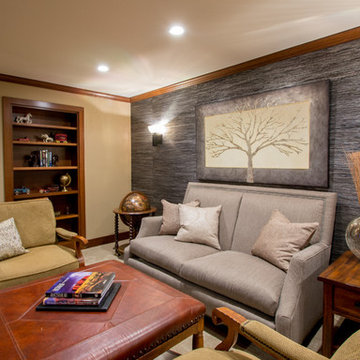
Project by Wiles Design Group. Their Cedar Rapids-based design studio serves the entire Midwest, including Iowa City, Dubuque, Davenport, and Waterloo, as well as North Missouri and St. Louis.
For more about Wiles Design Group, see here: https://wilesdesigngroup.com/
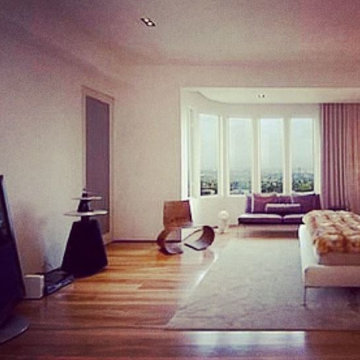
Bang & Olufsen Madison Avenue
Esempio di un soggiorno minimalista di medie dimensioni con TV autoportante
Esempio di un soggiorno minimalista di medie dimensioni con TV autoportante
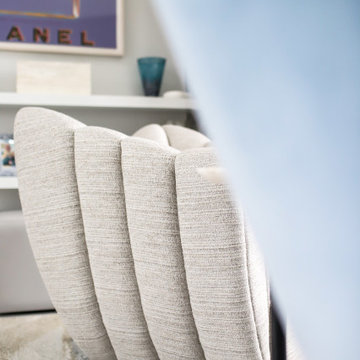
Incorporating a unique blue-chip art collection, this modern Hamptons home was meticulously designed to complement the owners' cherished art collections. The thoughtful design seamlessly integrates tailored storage and entertainment solutions, all while upholding a crisp and sophisticated aesthetic.
This inviting living room exudes luxury and comfort. It features beautiful seating, with plush blue, white, and gray furnishings that create a serene atmosphere. The room is beautifully illuminated by an array of exquisite lighting fixtures and carefully curated decor accents. A grand fireplace serves as the focal point, adding both warmth and visual appeal. The walls are adorned with captivating artwork, adding a touch of artistic flair to this exquisite living area.
---Project completed by New York interior design firm Betty Wasserman Art & Interiors, which serves New York City, as well as across the tri-state area and in The Hamptons.
For more about Betty Wasserman, see here: https://www.bettywasserman.com/
To learn more about this project, see here: https://www.bettywasserman.com/spaces/westhampton-art-centered-oceanfront-home/
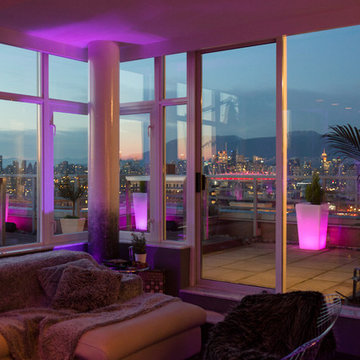
Mike Chatwin
Immagine di un soggiorno minimalista di medie dimensioni con pareti grigie, parquet scuro e nessun camino
Immagine di un soggiorno minimalista di medie dimensioni con pareti grigie, parquet scuro e nessun camino
Soggiorni viola - Foto e idee per arredare
7
