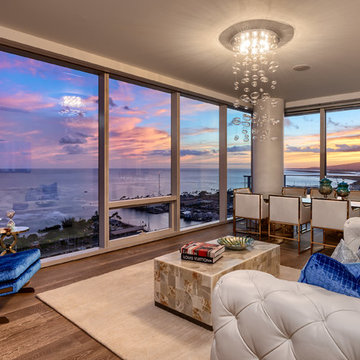Soggiorni viola - Foto e idee per arredare
Filtra anche per:
Budget
Ordina per:Popolari oggi
101 - 120 di 204 foto
1 di 3
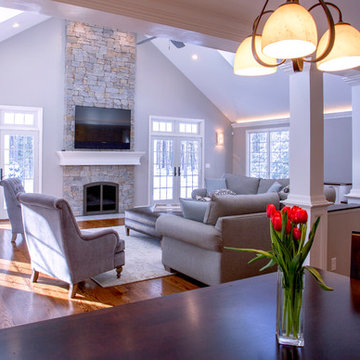
Esempio di un ampio soggiorno tradizionale aperto con pareti grigie e pavimento in legno massello medio
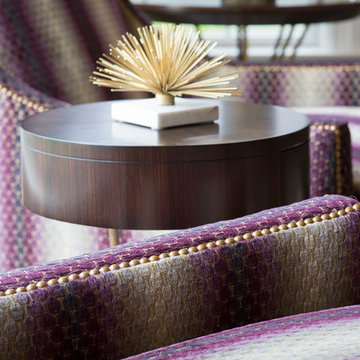
This open concept Family Room pulled inspiration from the purple accent wall. We emphasized the 12 foot ceilings by raising the drapery panels above the window, added motorized Hunter Douglas Silhouettes to the windows, and pops of purple and gold throughout.
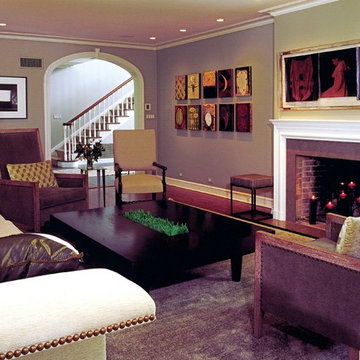
Esempio di un grande soggiorno contemporaneo chiuso con sala formale, pareti grigie, parquet scuro, camino classico, cornice del camino in cemento e pavimento marrone
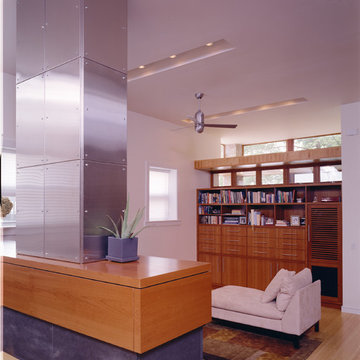
Robert Murphy
Immagine di un grande soggiorno minimal aperto con libreria, pareti bianche, pavimento in bambù, nessuna TV e pavimento beige
Immagine di un grande soggiorno minimal aperto con libreria, pareti bianche, pavimento in bambù, nessuna TV e pavimento beige
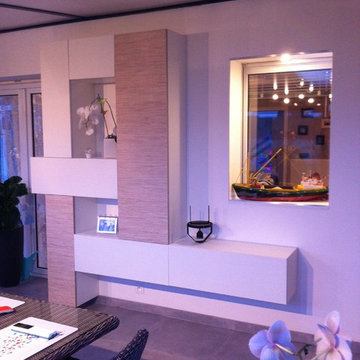
Immagine di un soggiorno design di medie dimensioni e aperto con libreria e TV autoportante
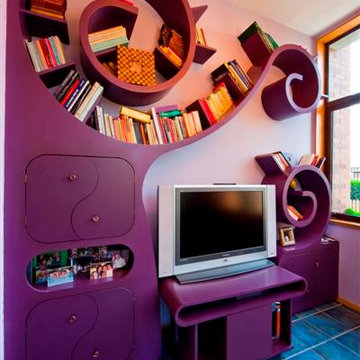
Ispirazione per un grande soggiorno boho chic con libreria, pareti rosa e TV autoportante
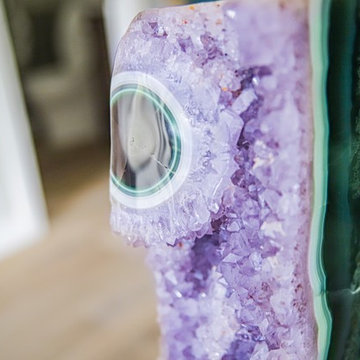
Foto di un grande soggiorno aperto con pareti grigie, parquet chiaro, TV a parete e pavimento beige
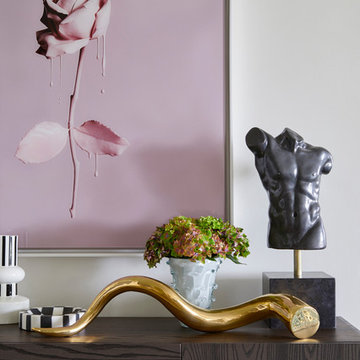
Immagine di un soggiorno boho chic di medie dimensioni e chiuso con sala formale, pareti bianche, moquette, TV nascosta e pavimento marrone
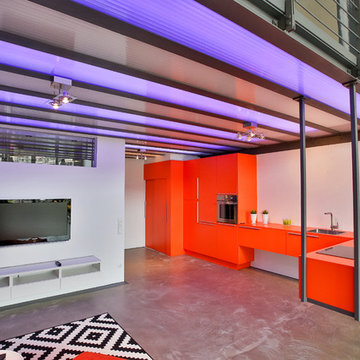
Die Gestaltung von massangefertigten Möbeln lassen das Eigenheim in einem neuen Couleur erstrahlen und wertet den Wohnalltag unkonventionell auf.
Immagine di un grande soggiorno industriale aperto con pareti bianche, pavimento in cemento, nessun camino, TV a parete e pavimento grigio
Immagine di un grande soggiorno industriale aperto con pareti bianche, pavimento in cemento, nessun camino, TV a parete e pavimento grigio
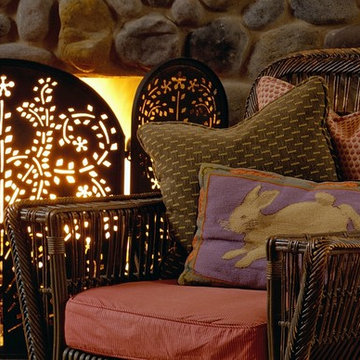
Texture
Idee per un grande soggiorno classico chiuso con pareti gialle, parquet chiaro, camino classico, cornice del camino in pietra e libreria
Idee per un grande soggiorno classico chiuso con pareti gialle, parquet chiaro, camino classico, cornice del camino in pietra e libreria
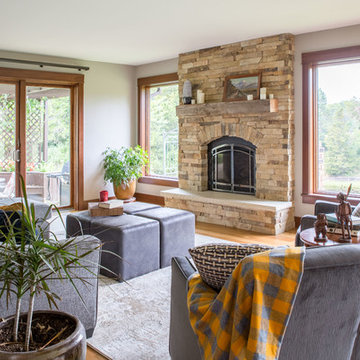
Project by Wiles Design Group. Their Cedar Rapids-based design studio serves the entire Midwest, including Iowa City, Dubuque, Davenport, and Waterloo, as well as North Missouri and St. Louis.
For more about Wiles Design Group, see here: https://wilesdesigngroup.com/
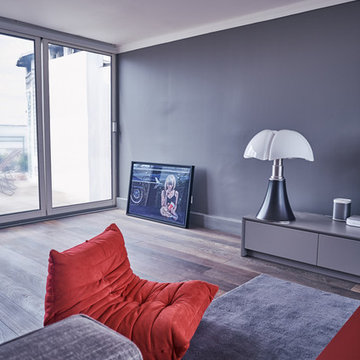
Dans le cadre d'une rénovation complète d'appartement, aménagement d'un salon TV donnant sur deux terrasses traversantes avec vues.
Une couleur prédominante: le gris, rehaussé de quelques touches de rouges et orangés.
Canapé convertible Cinna. Mini fauteuil Togo Ligne Roest. Tapis en laine. Table basse sculpture jeux. Lampes a poser Bourgies de Kartell. Sols en Wengé naturel. meuble tv Caligaris.
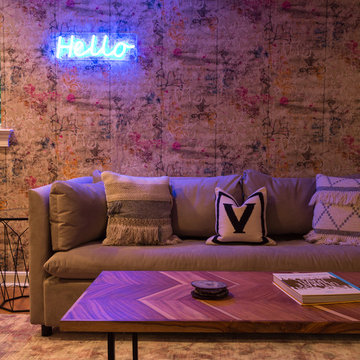
Madeline Tolle
Immagine di un soggiorno contemporaneo di medie dimensioni e chiuso con sala formale, pareti grigie, pavimento in legno massello medio, camino classico, cornice del camino in intonaco, nessuna TV e pavimento marrone
Immagine di un soggiorno contemporaneo di medie dimensioni e chiuso con sala formale, pareti grigie, pavimento in legno massello medio, camino classico, cornice del camino in intonaco, nessuna TV e pavimento marrone
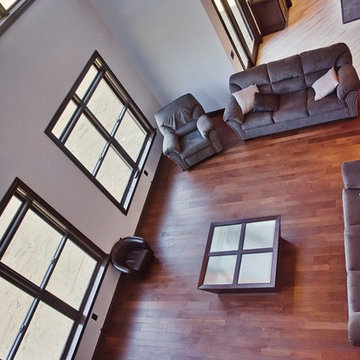
We call this beauty the Maple House because...well, do we even have to explain? DW3 Construction installed these gorgeous custom milled maple hardwood floors and trimmed the house (including this plethora of windows) with beautiful maple as well.
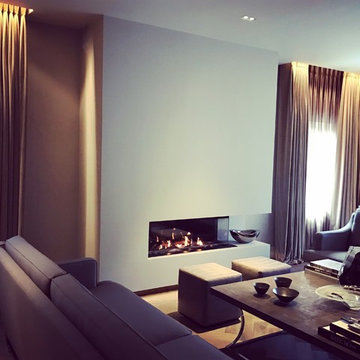
A newly created stylish, Contemporary Formal Sitting Room / Living Room for our stylish clients family home. We proposed the total renovation of this sitting area, with all new contemporary floating fireplace design, and dropped down ceiling with John Cullen Lighting. The newly created 'dropped' ceiling allowed us to recess the elegant Home Automated Eric Kuster fabric curtains with concealed John Cullen LED lighting. Beautifully made elegant Curtains by our specialist curtain designers. The curtains have been designed on a Lutron Home Automation system allowing touch button opening and closing. All new Herringbone hardwood flooring throughout with under floor heating, and Bang and Olufsen Music / Sound System. Origninal contemporary Art Work and stylish Contemporary Furniture Design. The floating Fireplace is the now stylish focal point of this stunning room, which exudes luxury and style. Before Images are at the end of the album showing just what a great job the talented Llama Group team have done in transforming this now beautiful room from its former self.
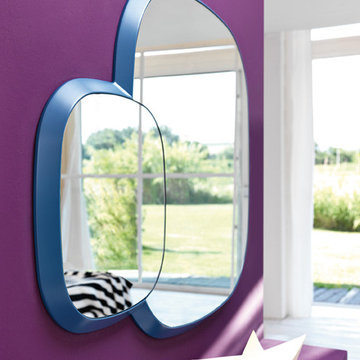
Founded in 1973, Fiam Italia is a global icon of glass culture with four decades of glass innovation and design that produced revolutionary structures and created a new level of utility for glass as a material in residential and commercial interior decor. Fiam Italia designs, develops and produces items of furniture in curved glass, creating them through a combination of craftsmanship and industrial processes, while merging tradition and innovation, through a hand-crafted approach.
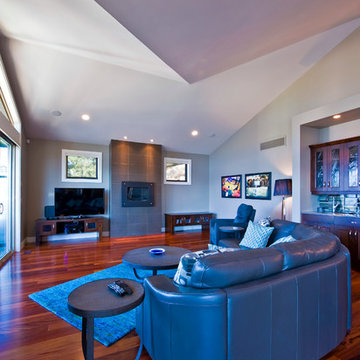
Ispirazione per un grande soggiorno aperto con pavimento in legno massello medio, camino classico, cornice del camino piastrellata e TV autoportante
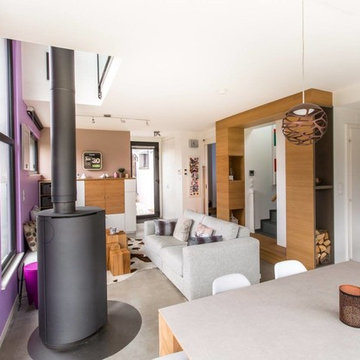
Module englobant l'escalier.
Accueil le stock pour le bois ainsi que les ustensiles nécessaires pour le poele (ustensiles dissimulés sous une marche)
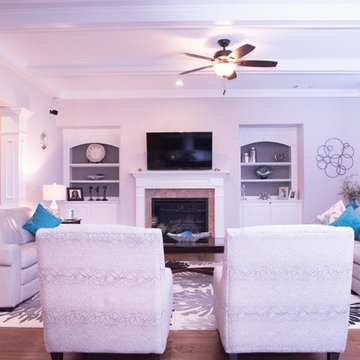
The family room color usage is amazing. The elements in the room are purposeful and have just enough highlights of the few colors used in the space. The variety of textures in this space also acts as colors and used in moderation was the best choice.
Soggiorni viola - Foto e idee per arredare
6
