Soggiorni viola - Foto e idee per arredare
Filtra anche per:
Budget
Ordina per:Popolari oggi
61 - 80 di 204 foto
1 di 3
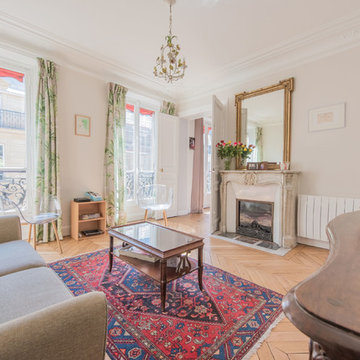
Réfection totale de l’électricité gamme Legrand Celiane.
Ponçage, vitrification du parquet en chevron existant. Nettoyage de la cheminée et pose de couleurs Tollens.
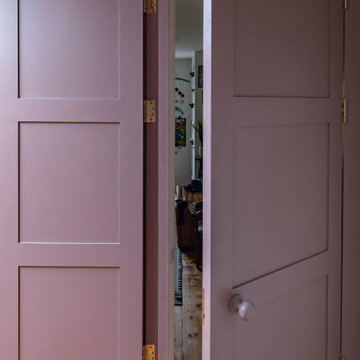
Moving walls adapt the privacy levels of this panelled family room.
Immagine di un soggiorno boho chic di medie dimensioni e aperto con libreria, pareti rosa, pavimento in legno massello medio, TV nascosta e pannellatura
Immagine di un soggiorno boho chic di medie dimensioni e aperto con libreria, pareti rosa, pavimento in legno massello medio, TV nascosta e pannellatura
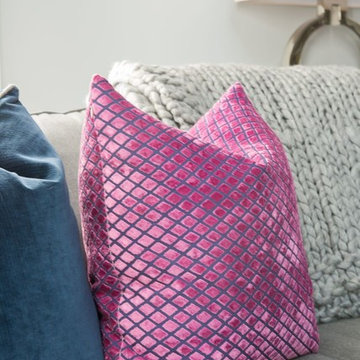
Jane Beiles Photography
Ispirazione per un soggiorno chic di medie dimensioni e aperto con pareti grigie, parquet scuro e pavimento marrone
Ispirazione per un soggiorno chic di medie dimensioni e aperto con pareti grigie, parquet scuro e pavimento marrone
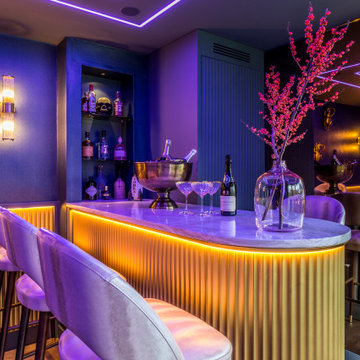
The space is intended to be a fun place both adults and young people can come together. It is a playful bar and media room. The design is an eclectic design to transform an existing playroom to accommodate a young adult
hang out and a bar in a family home. The contemporary and luxurious interior design was achieved on a budget. Riverstone Paint Matt bar and blue media room with metallic panelling. Interior design for well being. Creating a healthy home to suit the individual style of the owners.
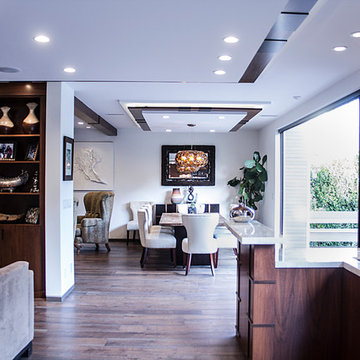
Stone two-sided fireplace with up lighting underneath the top stone. Hardwood floors in the formal living room, porcelain wood grain tiles for the kitchen, dining, wine cellar and exterior patio.
Pool and backyard landscaping are the only previous features that remained from the original home, minus a few walls on the interior and newly installed waterless grass for the ground cover.
Designed with a standing seam metal roof, with internal drainage system for hidden gutters design. Rain chain and rain barrels for rain harvesting.
Retrofitted with Hardy Frames prefabricated shear walls for up to date earthquake safety. Opening both walls to the backyard, there are now two 14' folding doors allowing the inside and outside to merge.
http://www.hardyframe.com/HF/index.html
Amy J Smith Photography
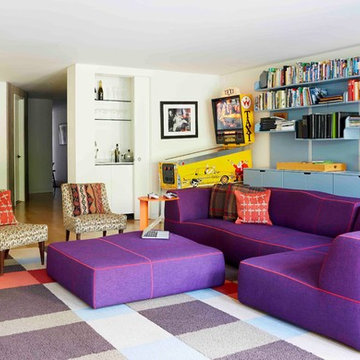
A comfortable and colorful playroom
Esempio di un soggiorno contemporaneo di medie dimensioni e chiuso con sala giochi, pareti bianche, moquette, nessun camino, TV a parete e pavimento arancione
Esempio di un soggiorno contemporaneo di medie dimensioni e chiuso con sala giochi, pareti bianche, moquette, nessun camino, TV a parete e pavimento arancione
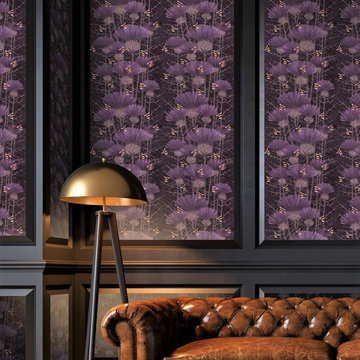
Scottish themed wallpaper in Scottish private home!
Our popular Bill's Bees wallpaper in Highland Peat, a mix of chocolate browns, slate grey and orange, used in panelling to great effect with dark heather wood work and leather sofas.
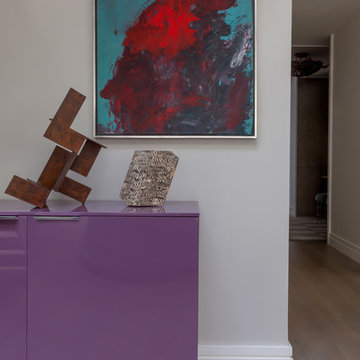
Notable decor elements include: Cappellini Flexi cabinet in purple polished lacquer, Juan Carlos Marin Spanish Castles sculpture and Cody Hoyt ceramic vase from Patrick Parrish.
Photos: Francesco Bertocci
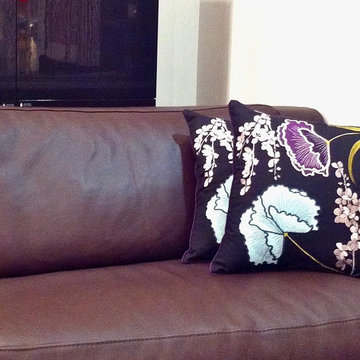
CLOZUP
Idee per un grande soggiorno minimal aperto con libreria, pareti grigie, pavimento in cemento e TV nascosta
Idee per un grande soggiorno minimal aperto con libreria, pareti grigie, pavimento in cemento e TV nascosta

This is technically both living room and family room combined into one space, which is very common in city living. This poses a conundrum for a designer because the space needs to function on so many different levels. On a day to day basis, it's just a place to watch television and chill When company is over though, it metamorphosis into a sophisticated and elegant gathering place. Adjacent to dining and kitchen, it's the perfect for any situation that comes your way, including for holidays when that drop leaf table opens up to seat 12 or even 14 guests. Photo: Ward Roberts
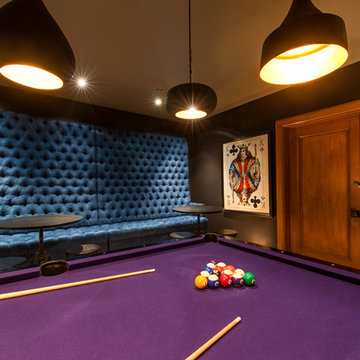
Esempio di un grande soggiorno industriale aperto con sala giochi, pareti blu, pavimento in cemento, TV a parete e pavimento grigio
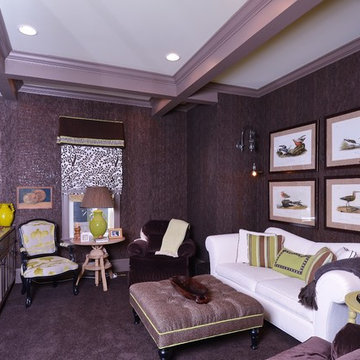
Immagine di un soggiorno classico di medie dimensioni e chiuso con pareti marroni, moquette, nessun camino, TV a parete e pavimento marrone
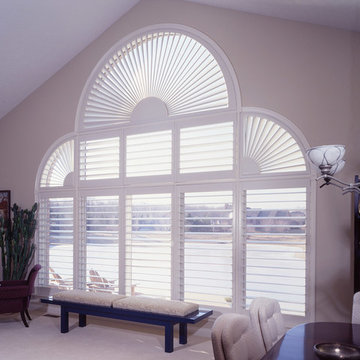
Woodland Harvest® Plantation Louver Mover Shutters
Esempio di un soggiorno chic di medie dimensioni e chiuso con sala formale, pareti beige, moquette, nessun camino e nessuna TV
Esempio di un soggiorno chic di medie dimensioni e chiuso con sala formale, pareti beige, moquette, nessun camino e nessuna TV
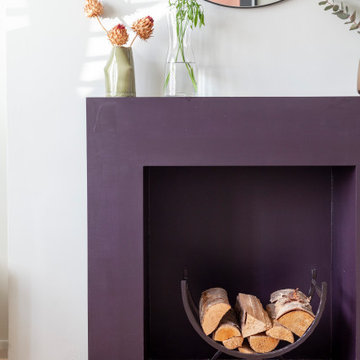
Foto di un soggiorno scandinavo di medie dimensioni e aperto con libreria, pareti bianche, parquet chiaro, stufa a legna, cornice del camino in legno, pavimento bianco e travi a vista
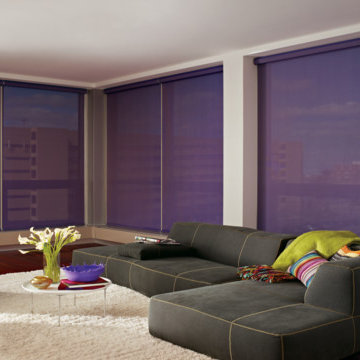
Colorful Designer Shades in a contemporary living room bring a cheerful and fun style to the room!
Ispirazione per un grande soggiorno design chiuso con sala formale, pareti beige, parquet scuro, nessun camino, nessuna TV e pavimento marrone
Ispirazione per un grande soggiorno design chiuso con sala formale, pareti beige, parquet scuro, nessun camino, nessuna TV e pavimento marrone
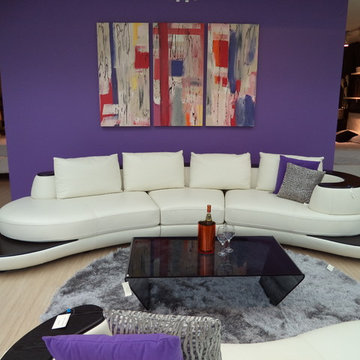
unway style and fashion come together in this beautifully designed oasis. The Julia features a curved design with luxurious back pillows. Sectional has a hardwood frame covered in soft Italian leather. The beautifully finished wooden top and attached side tables add style and function. Sectional can special be ordered in various leather and wood combinations.
Sectional: 195"x 50"x 32" Chaise Lounge: 97"x 53"x 32"
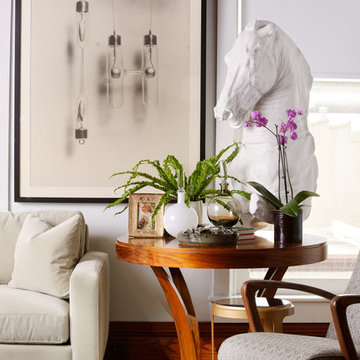
Photos by Jeremy Mason McGraw
Ispirazione per un soggiorno classico di medie dimensioni con pareti bianche, pavimento in legno massello medio, nessun camino e nessuna TV
Ispirazione per un soggiorno classico di medie dimensioni con pareti bianche, pavimento in legno massello medio, nessun camino e nessuna TV
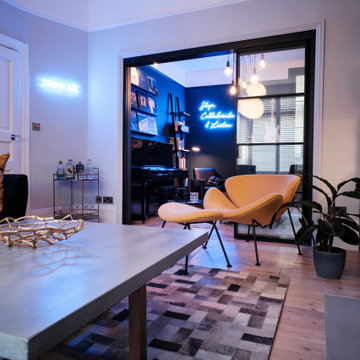
View from lounge in to music room with sliding Crittal style doors and bespoke joinery.
Ispirazione per un soggiorno minimalista
Ispirazione per un soggiorno minimalista
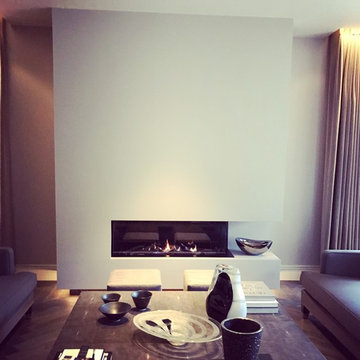
A newly Renovated Contemporary Formal Sitting Room / Living Room for our stylish clients family home. Working with Janey Butler Interiors we proposed the total renovation of this sitting area, with all new contemporary floating fireplace design, and suspended ceiling with John Cullen Lighting. The newly created 'suspended' ceiling allowed us to created architectural recesses for the elegant Home Automated Eric Kuster luxury fabric curtains with concealed John Cullen dimmable LED lighting. Beautifully made elegant Curtains by the Janey Butler Interiors specialist curtain designers. The curtains have been designed on a Lutron Home Automation system allowing touch button opening and closing. All new Herringbone hardwood flooring throughout with under floor heating, and Bang and Olufsen Music / Sound System. Origninal contemporary Art Work and stylish Contemporary Furniture Design. The floating Fireplace is the now the stylish focal point of this stylish room, which exudes luxury and style. Before Images are at the end of the album showing just what a great job the talented Llama Group team have done in transforming this now beautiful room from its former self.
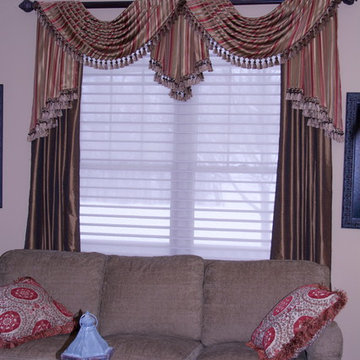
Formal drapes in a living room Maple Grove Mn. Shelly Reilly 763-439-85686
Esempio di un soggiorno chic di medie dimensioni e aperto con sala formale, pareti beige e pavimento in legno massello medio
Esempio di un soggiorno chic di medie dimensioni e aperto con sala formale, pareti beige e pavimento in legno massello medio
Soggiorni viola - Foto e idee per arredare
4