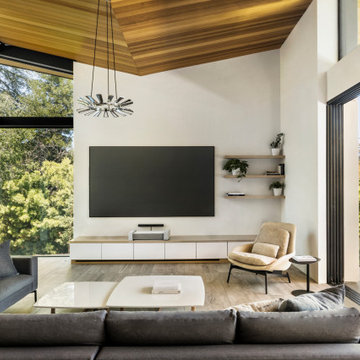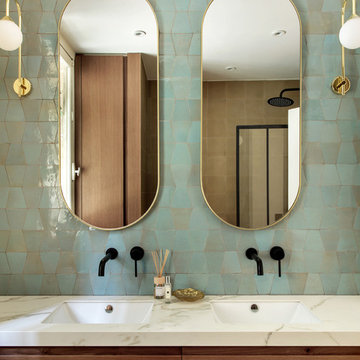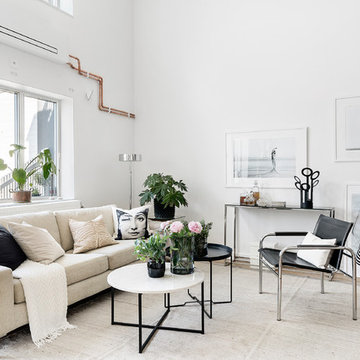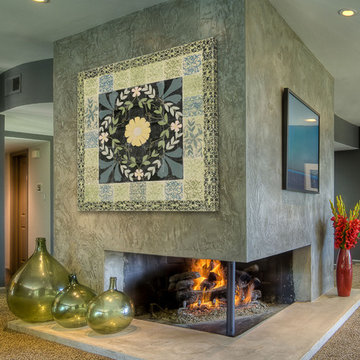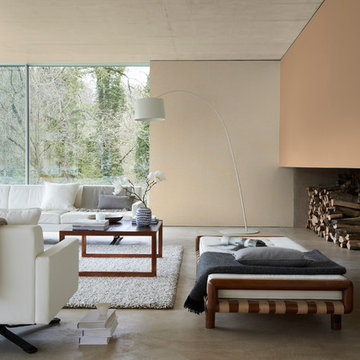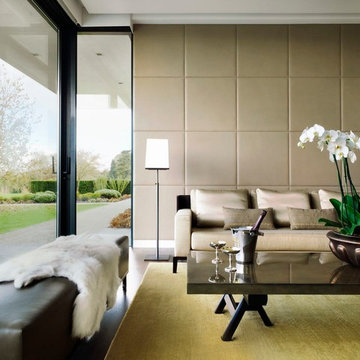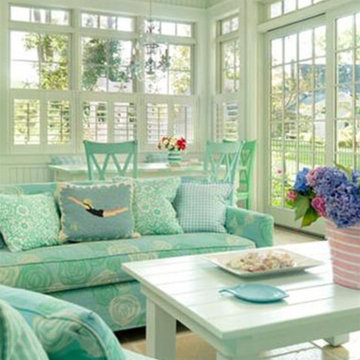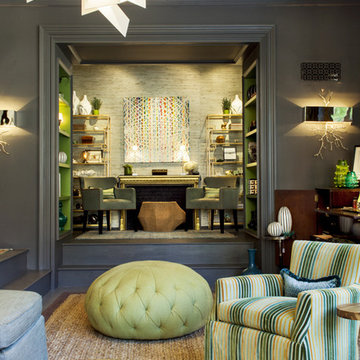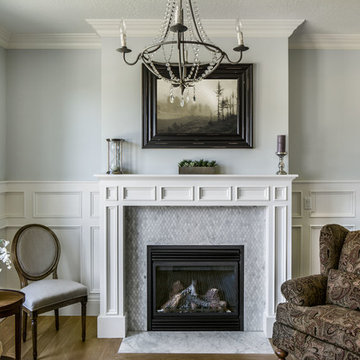Soggiorni verdi - Foto e idee per arredare
Filtra anche per:
Budget
Ordina per:Popolari oggi
1361 - 1380 di 29.356 foto
1 di 2
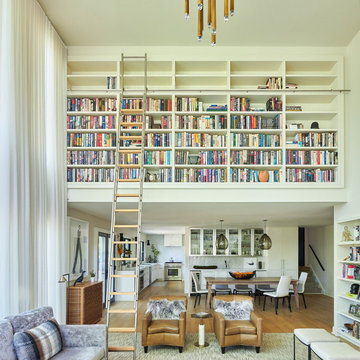
Esempio di un soggiorno design aperto con libreria, pareti bianche, pavimento in legno massello medio e pavimento marrone

A complete refurbishment of an elegant Victorian terraced house within a sensitive conservation area. The project included a two storey glass extension and balcony to the rear, a feature glass stair to the new kitchen/dining room and an en-suite dressing and bathroom. The project was constructed over three phases and we worked closely with the client to create their ideal solution.
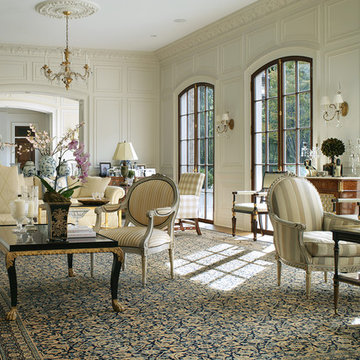
Idee per un soggiorno tradizionale chiuso con sala formale e pareti bianche
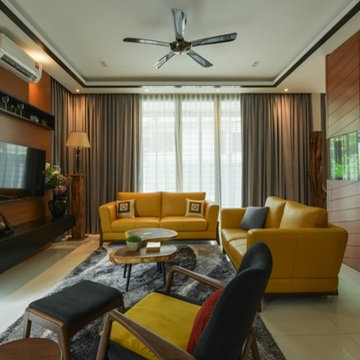
Modern Resort element of Interior Design with lot of Wood element panel. And with the bold colour of Sofa Set selection which make overall look harmony and cosy.
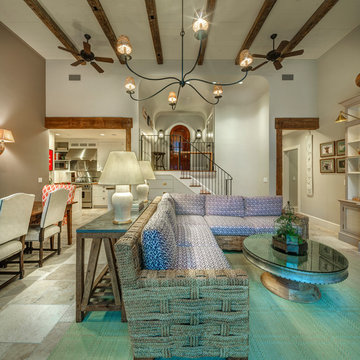
Immagine di un grande soggiorno mediterraneo aperto con libreria, pareti beige, TV nascosta, pavimento in pietra calcarea e pavimento beige
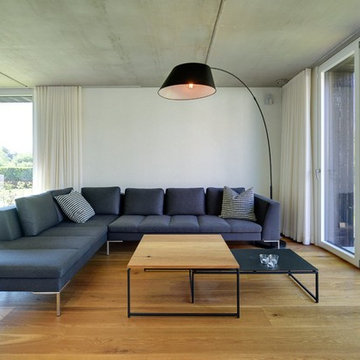
Stefan Melchior
Idee per un soggiorno nordico di medie dimensioni e aperto con pareti bianche e pavimento in legno massello medio
Idee per un soggiorno nordico di medie dimensioni e aperto con pareti bianche e pavimento in legno massello medio
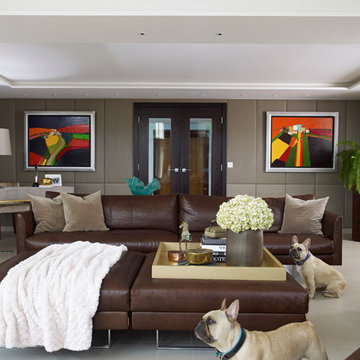
Idee per un soggiorno design con sala formale e pareti grigie

Designed by: Studio Revolution Photography by: Thomas Kuoh
Ispirazione per un soggiorno tradizionale
Ispirazione per un soggiorno tradizionale
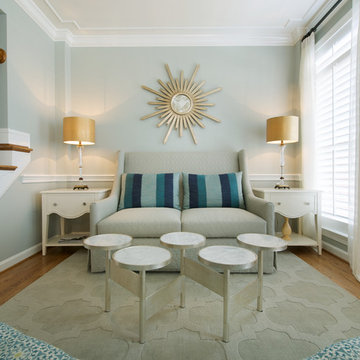
This condo in Sterling, VA belongs to a couple about to enter into retirement. They own this home in Sterling, along with a weekend home in West Virginia, a vacation home on Emerald Isle in North Carolina and a vacation home in St. John. They want to use this home as their "home-base" during their retirement, when they need to be in the metro area for business or to see family. The condo is small and they felt it was too "choppy," it didn't have good flow and the rooms were too separated and confined. They wondered if it could have more of an open concept feel but were doubtful due to the size and layout of the home. The furnishings they owned from their previous home were very traditional and heavy. They wanted a much lighter, more open and more contemporary feel to this home. They wanted it to feel clean, light, airy and much bigger then it is.
The first thing we tackled was an unsightly, and very heavy stone veneered fireplace wall that separated the family room from the office space. It made both rooms look heavy and dark. We took down the stone and opened up parts of the wall so that the two spaces would flow into each other.
We added a view thru fireplace and gave the fireplace wall a faux marble finish to lighten it and make it much more contemporary. Glass shelves bounce light and keep the wall feeling light and streamlined. Custom built ins add hidden storage and make great use of space in these small rooms.
Our strategy was to open as much as possible and to lighten the space through the use of color, fabric and glass. New furnishings in lighter colors and soft textures help keep the feeling light and modernize the space. Sheer linen draperies soften the hard lines and add to the light, airy feel. Tinius Photography
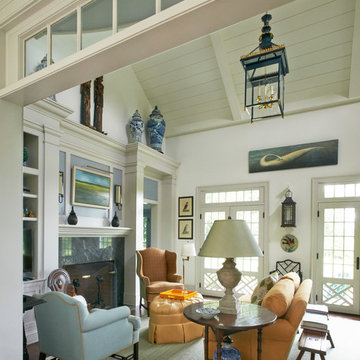
Jeff McNamara
Idee per un soggiorno chic con pareti bianche e camino classico
Idee per un soggiorno chic con pareti bianche e camino classico

This redesigned family room was relieved of cumbersome tv cabinetry in favor of a flatscreen over the fireplace. The fireplace was tiled in pastel strip tiles Firecrystals replaced the old logs. This is a favorite gathering place for both family and friends. Photos by Harry Chamberlain.
Soggiorni verdi - Foto e idee per arredare
69
