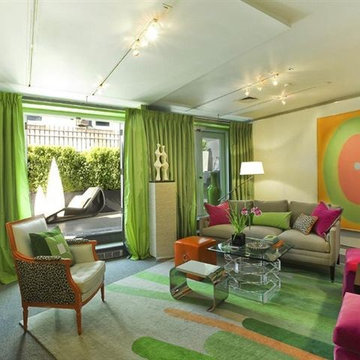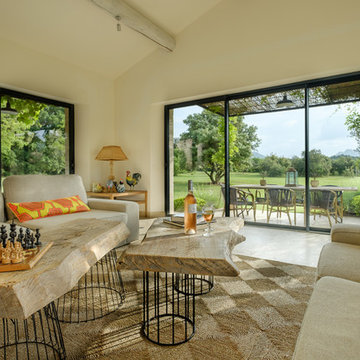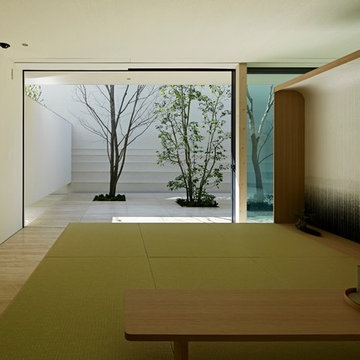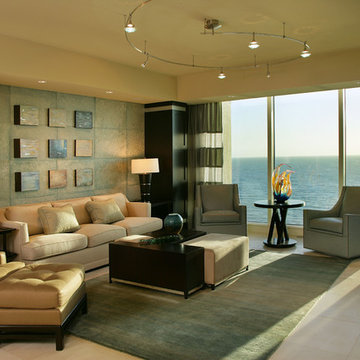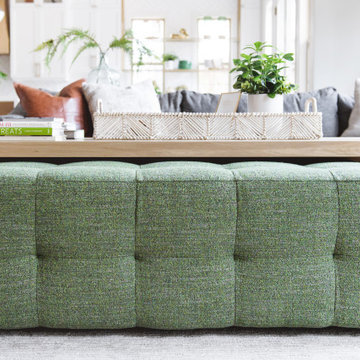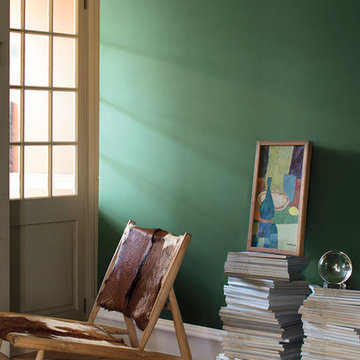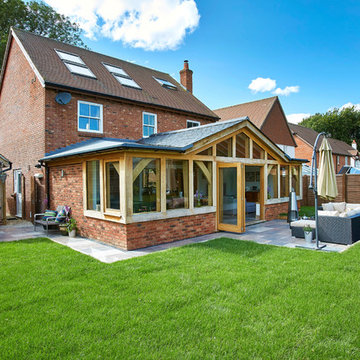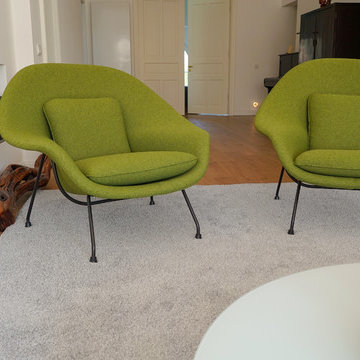Soggiorni verdi - Foto e idee per arredare
Filtra anche per:
Budget
Ordina per:Popolari oggi
741 - 760 di 29.356 foto
1 di 2
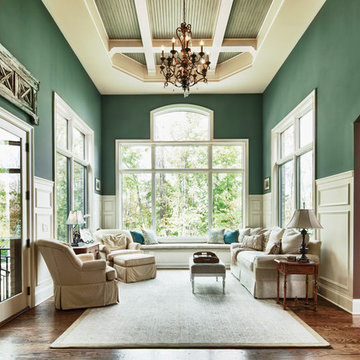
This traditional sun room was designed by Designs on Madison and built by High Pointe Custom Homes. (Paint Color - Sherwin Williams SW6214 Under Seas)
Josh Beeman Photography
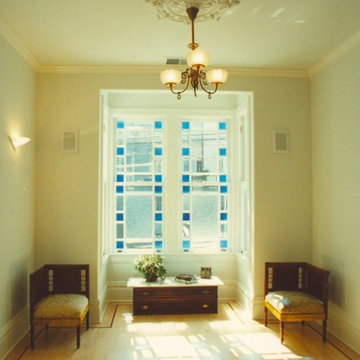
Major Renovation and Addition to a Victorian House in San Francisco, California’s Noe Valley Neighborhood
“Respectful but not reverential” was the phrase which guided our work in restoring and remodeling this Noe Valley Victorian residence. Once a single-family residence, the home had been clumsily divided into two flats in an earlier remodel. The owners wished to re-combine the two upper floors to create a single-family residence and create a small au pair unit at the rear of the ground floor, behind the garage. This work resulted in doubling the size of the house and completely gutting and reconfiguring the interior. Period hardware and light fixtures combine with custom casings and moldings to respect the existing architecture. Skylights and limestone counters introduce contemporary touches. Complete restoration of the façade included new custom windows with colored glass and new entry stairs.
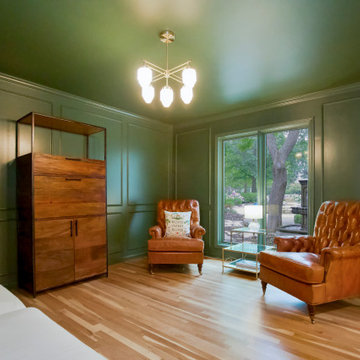
Idee per un soggiorno con libreria, pareti verdi, parquet chiaro e pannellatura

Family Room and open concept Kitchen
Ispirazione per un grande soggiorno stile rurale aperto con pareti verdi, pavimento in legno massello medio, stufa a legna, pavimento marrone e soffitto a volta
Ispirazione per un grande soggiorno stile rurale aperto con pareti verdi, pavimento in legno massello medio, stufa a legna, pavimento marrone e soffitto a volta
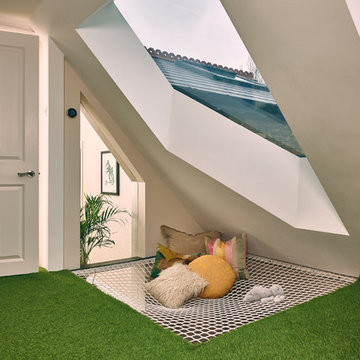
Marco J Fazio
Foto di un grande soggiorno contemporaneo aperto con sala giochi, pareti bianche, moquette, nessun camino, nessuna TV e pavimento verde
Foto di un grande soggiorno contemporaneo aperto con sala giochi, pareti bianche, moquette, nessun camino, nessuna TV e pavimento verde
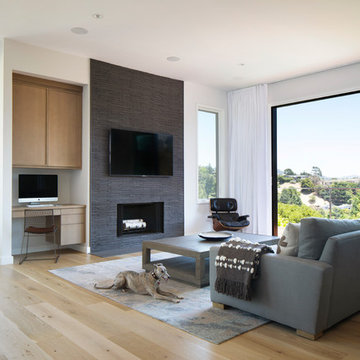
Custom made desk area in Cerrused Rift White Oak
Photography by Paul Dyer
Foto di un soggiorno minimal di medie dimensioni e aperto con pareti bianche, parquet chiaro, camino classico, cornice del camino in pietra, pavimento beige e TV a parete
Foto di un soggiorno minimal di medie dimensioni e aperto con pareti bianche, parquet chiaro, camino classico, cornice del camino in pietra, pavimento beige e TV a parete
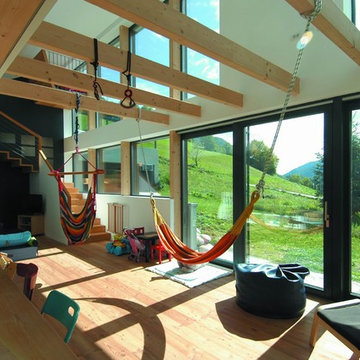
Arthur Pichler
Ispirazione per un grande soggiorno design aperto con pareti bianche e pavimento in legno massello medio
Ispirazione per un grande soggiorno design aperto con pareti bianche e pavimento in legno massello medio
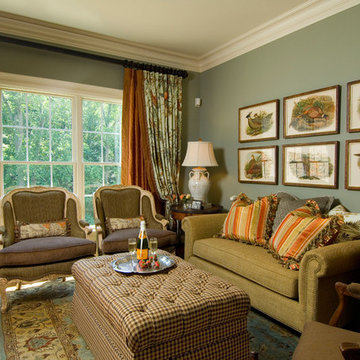
The Keeping Room in early Colonial homes was not only a kitchen, rather the heart of the home where families gathered to eat, converse, and share the experiences of the day. The Keeping Room in today's home is still the gathering spot for friends and family, and the perfect spot when entertaining.
The Keeping Room measures 16' x 13' with a nine-foot ceiling. Oak hardwood floors were finished in place with a Provincial matte finish. The room features RB3 casement molding at the window and thick crown molding.
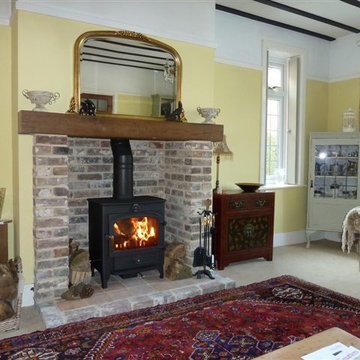
Foto di un soggiorno shabby-chic style con stufa a legna e cornice del camino in mattoni
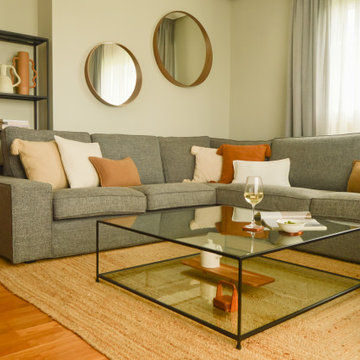
Equilibrio entre materiales, texturas y tonalidades.
Idee per un soggiorno di medie dimensioni e chiuso con sala formale, pareti grigie, pavimento in legno massello medio, TV a parete e carta da parati
Idee per un soggiorno di medie dimensioni e chiuso con sala formale, pareti grigie, pavimento in legno massello medio, TV a parete e carta da parati
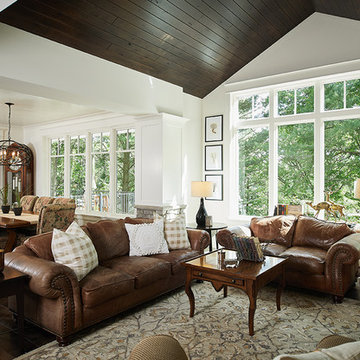
As a cottage, the Ridgecrest was designed to take full advantage of a property rich in natural beauty. Each of the main houses three bedrooms, and all of the entertaining spaces, have large rear facing windows with thick craftsman style casing. A glance at the front motor court reveals a guesthouse above a three-stall garage. Complete with separate entrance, the guesthouse features its own bathroom, kitchen, laundry, living room and bedroom. The columned entry porch of the main house is centered on the floor plan, but is tucked under the left side of the homes large transverse gable. Centered under this gable is a grand staircase connecting the foyer to the lower level corridor. Directly to the rear of the foyer is the living room. With tall windows and a vaulted ceiling. The living rooms stone fireplace has flanking cabinets that anchor an axis that runs through the living and dinning room, ending at the side patio. A large island anchors the open concept kitchen and dining space. On the opposite side of the main level is a private master suite, complete with spacious dressing room and double vanity master bathroom. Buffering the living room from the master bedroom, with a large built-in feature wall, is a private study. Downstairs, rooms are organized off of a linear corridor with one end being terminated by a shared bathroom for the two lower bedrooms and large entertainment spaces.
Photographer: Ashley Avila Photography
Builder: Douglas Sumner Builder, Inc.
Interior Design: Vision Interiors by Visbeen
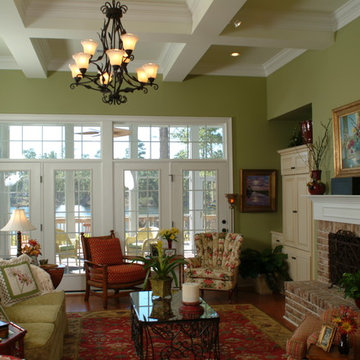
ETS ID Inc
Immagine di un grande soggiorno aperto con pareti verdi, pavimento in legno massello medio, camino classico, cornice del camino in mattoni, sala formale, nessuna TV e pavimento marrone
Immagine di un grande soggiorno aperto con pareti verdi, pavimento in legno massello medio, camino classico, cornice del camino in mattoni, sala formale, nessuna TV e pavimento marrone
Soggiorni verdi - Foto e idee per arredare
38
