Soggiorni turchesi aperti - Foto e idee per arredare
Filtra anche per:
Budget
Ordina per:Popolari oggi
161 - 180 di 2.658 foto
1 di 3
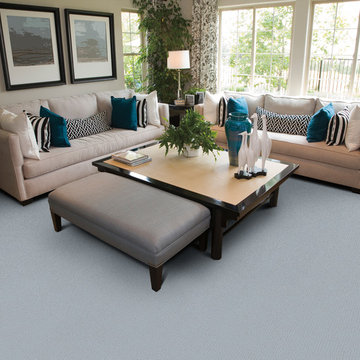
Where calm and tranquility meet high-end fashion, Chesapeake is that lifestyle. It’s classic design and loop texture translates into a sophistication of the natural world. Made of 100% wool and in a line of 13 colors, Chesapeake is both refined and relaxed.
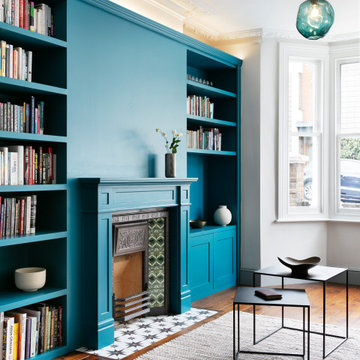
Living room's Library
Ispirazione per un soggiorno vittoriano di medie dimensioni e aperto con sala formale, parquet scuro, cornice del camino in legno, TV autoportante e pavimento marrone
Ispirazione per un soggiorno vittoriano di medie dimensioni e aperto con sala formale, parquet scuro, cornice del camino in legno, TV autoportante e pavimento marrone
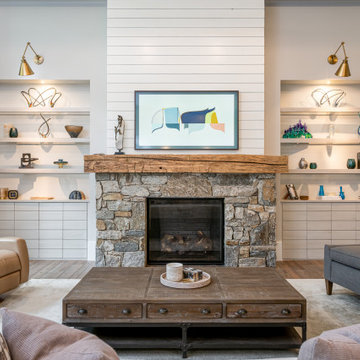
Ispirazione per un soggiorno stile rurale aperto con pareti bianche, parquet scuro, camino classico, cornice del camino in pietra, TV a parete, pavimento marrone e pareti in perlinato
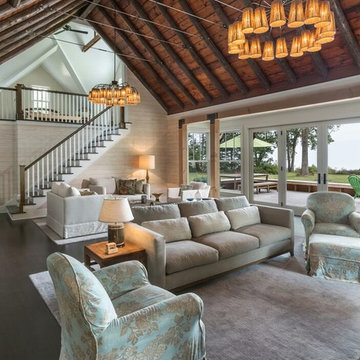
Edmund Studios Photography.
A view from the kitchen reveals how the original structure was opened in order to expand the floor area and let in daylight without loosing the old cottage charm. Large French doors were added along the east side to maximize the lake view.
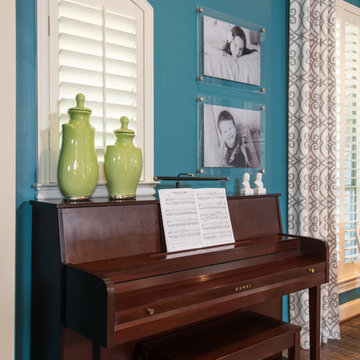
This transitional living room and dining room space was designed to be used by an active family. We used furniture that would create a casual sophisticated space for reading, listening to music and playing games together as a family.
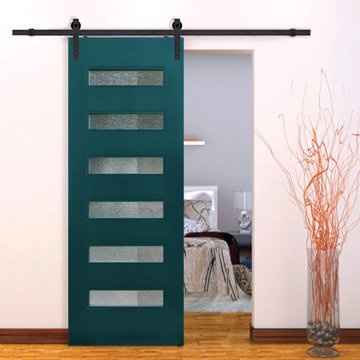
Shown with Slade hardware.
Available Options:
• 17 Pre-finishing options - 12 Stain colors, 5 Paint colors.
• 5 Rolling hardware options.
• 4 Glass texture options.
• 4 Pull-handle options.

Sorgfältig ausgewählte Materialien wie die heimische Eiche, Lehmputz an den Wänden sowie eine Holzakustikdecke prägen dieses Interior. Hier wurde nichts dem Zufall überlassen, sondern alles integriert sich harmonisch. Die hochwirksame Akustikdecke von Lignotrend sowie die hochwertige Beleuchtung von Erco tragen zum guten Raumgefühl bei. Was halten Sie von dem Tunnelkamin? Er verbindet das Esszimmer mit dem Wohnzimmer.
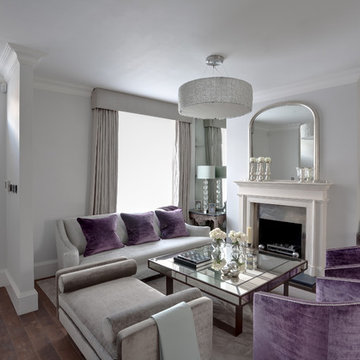
Foto di un grande soggiorno tradizionale aperto con pareti bianche, camino classico e cornice del camino in metallo
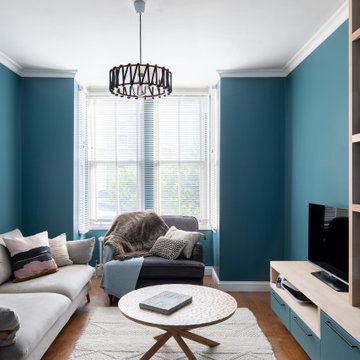
A bespoke TV created a real focus in the living space.
Ispirazione per un soggiorno di medie dimensioni e aperto con pareti blu, pavimento in legno massello medio, parete attrezzata e pavimento marrone
Ispirazione per un soggiorno di medie dimensioni e aperto con pareti blu, pavimento in legno massello medio, parete attrezzata e pavimento marrone

salon, sejour, decoration, fauteuils, osier, canapé en velours, canapé gris fonce, table basse, table en bois, coussins bleus, grandes fenêtres, lumineux, moulures, miroir vintage, cadres, chemine en pierre taillée, appliques murales.
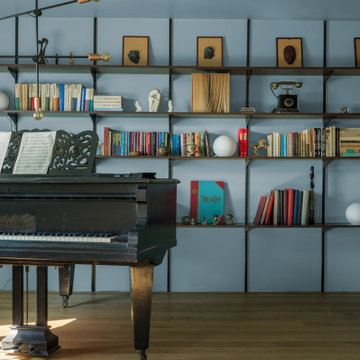
This holistic project involved the design of a completely new space layout, as well as searching for perfect materials, furniture, decorations and tableware to match the already existing elements of the house.
The key challenge concerning this project was to improve the layout, which was not functional and proportional.
Balance on the interior between contemporary and retro was the key to achieve the effect of a coherent and welcoming space.
Passionate about vintage, the client possessed a vast selection of old trinkets and furniture.
The main focus of the project was how to include the sideboard,(from the 1850’s) which belonged to the client’s grandmother, and how to place harmoniously within the aerial space. To create this harmony, the tones represented on the sideboard’s vitrine were used as the colour mood for the house.
The sideboard was placed in the central part of the space in order to be visible from the hall, kitchen, dining room and living room.
The kitchen fittings are aligned with the worktop and top part of the chest of drawers.
Green-grey glazing colour is a common element of all of the living spaces.
In the the living room, the stage feeling is given by it’s main actor, the grand piano and the cabinets of curiosities, which were rearranged around it to create that effect.
A neutral background consisting of the combination of soft walls and
minimalist furniture in order to exhibit retro elements of the interior.
Long live the vintage!
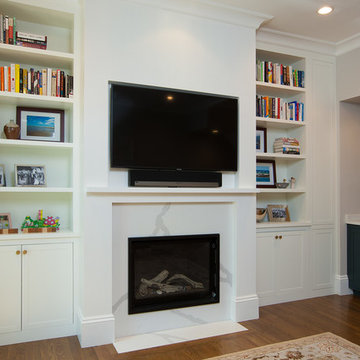
Brownstone family room remodel: custom built-in bookshelves custom wet bar with forest green cabinets, glass upper cabinet doors, brass statement hardware. Ventless fireplace with custom marble surround. Wall-mounted television. White bookcase and storage with white crown molding and hardwood flooring.

Aménagement d'une bibliothèque sur mesure dans la pièce principale.
photo@Karine Perez
http://www.karineperez.com
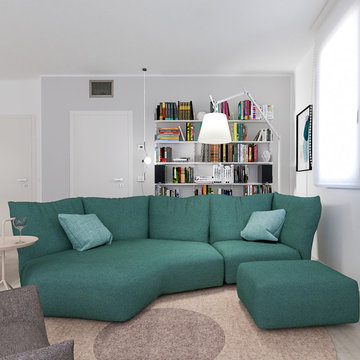
Liadesign
Foto di un piccolo soggiorno contemporaneo aperto con libreria, pareti grigie, parquet chiaro e TV a parete
Foto di un piccolo soggiorno contemporaneo aperto con libreria, pareti grigie, parquet chiaro e TV a parete
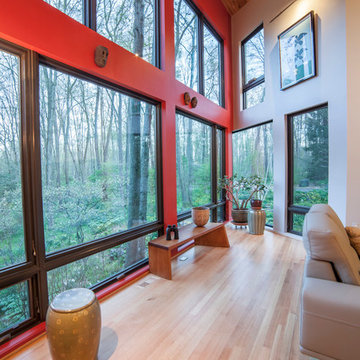
Interior addition with custom windows in this contemporary remodel by Meadowlark Builders
Ispirazione per un soggiorno design di medie dimensioni e aperto con sala formale, parquet chiaro, camino lineare Ribbon, cornice del camino in cemento, nessuna TV e pareti rosse
Ispirazione per un soggiorno design di medie dimensioni e aperto con sala formale, parquet chiaro, camino lineare Ribbon, cornice del camino in cemento, nessuna TV e pareti rosse

This 4 bedroom (2 en suite), 4.5 bath home features vertical board–formed concrete expressed both outside and inside, complemented by exposed structural steel, Western Red Cedar siding, gray stucco, and hot rolled steel soffits. An outdoor patio features a covered dining area and fire pit. Hydronically heated with a supplemental forced air system; a see-through fireplace between dining and great room; Henrybuilt cabinetry throughout; and, a beautiful staircase by MILK Design (Chicago). The owner contributed to many interior design details, including tile selection and layout.
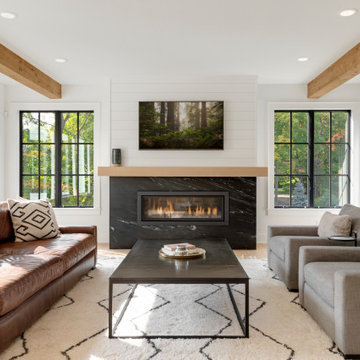
Foto di un soggiorno country di medie dimensioni e aperto con pareti bianche, pavimento in legno massello medio, camino lineare Ribbon, TV a parete e pavimento marrone
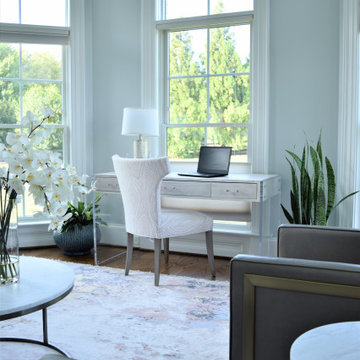
This modern, abstract rug in blues and pinks was the inspiration for this bright and open Sunroom. The tufted sofa adds a bit of formality to the room, while the pearlized silver leather chairs and modern marble-top nesting coffee tables keeps the space modern. At the back of the room, a lucite-sided desk is placed to serve as the perfect place to work from home.
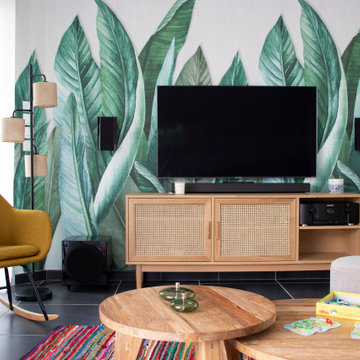
Quoi de plus agréable que de sentir en vacances chez soi? Voilà le leitmotiv de ce projet naturel et coloré dans un esprit kraft et balinais où le végétal est roi.
Les espaces ont été imaginés faciles à vivre avec des matériaux nobles et authentiques.
Un ensemble très convivial qui invite à la détente.

Foto di un soggiorno minimal di medie dimensioni e aperto con libreria, pareti verdi, parquet chiaro e pavimento marrone
Soggiorni turchesi aperti - Foto e idee per arredare
9