Soggiorni turchesi aperti - Foto e idee per arredare
Filtra anche per:
Budget
Ordina per:Popolari oggi
221 - 240 di 2.658 foto
1 di 3
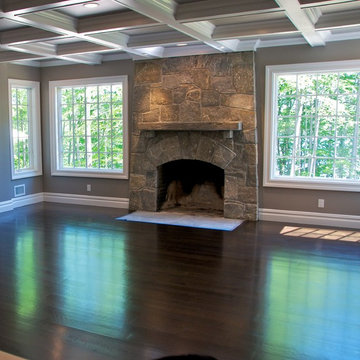
Lakeside family home, custom designed, 6BR, 3 BA., family room with fire place, open floor plan, natural landscaping, gourmet kitchen, spa bath.
Ground Breakers, Inc. - North Salem,NY Site Work (914.485.1416)
Till Gardens - Old Tappan, NJ
Landscape Architect (201.767.5858)
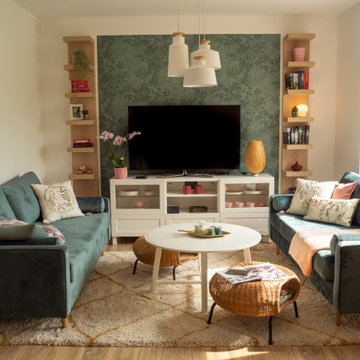
Loungebereich für entspannte Stunden und unterhaltsame Gespräche
Esempio di un soggiorno scandinavo di medie dimensioni e aperto con pareti verdi, TV a parete, pavimento marrone e parquet chiaro
Esempio di un soggiorno scandinavo di medie dimensioni e aperto con pareti verdi, TV a parete, pavimento marrone e parquet chiaro
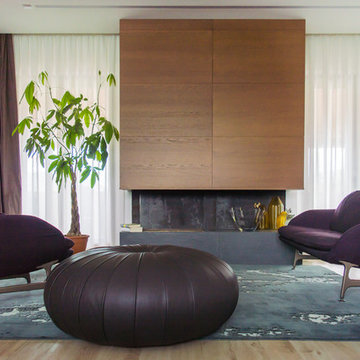
Esempio di un soggiorno minimal aperto e di medie dimensioni con pareti marroni, parquet chiaro, cornice del camino in legno e tappeto
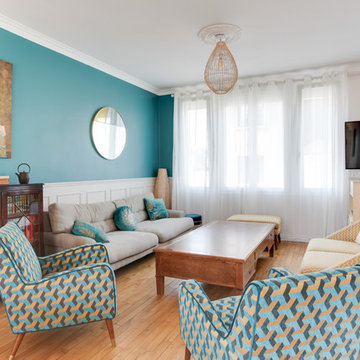
Ce salon est décoré dans un style rétro/vintage avec comme couleur dominante le bleu canard et jaune moutarde qui s'accordent parfaitement. le graphisme des fauteuils rythme l'ambiance parfaitement maîtrisée.
Chaleur et modernisme se côtoient pour créer une atmosphère douce et vintage.
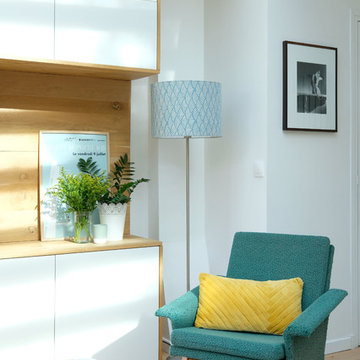
Salon sous la véranda.
© Delphine LE MOINE
Foto di un soggiorno nordico di medie dimensioni e aperto con pareti bianche e parquet chiaro
Foto di un soggiorno nordico di medie dimensioni e aperto con pareti bianche e parquet chiaro
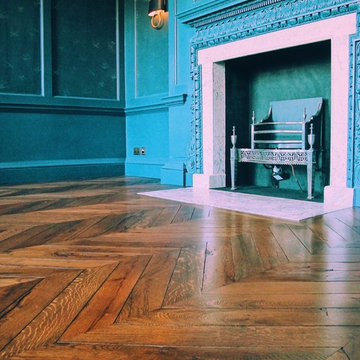
Idee per un grande soggiorno moderno aperto con pareti blu, pavimento in legno massello medio, camino classico, cornice del camino piastrellata, nessuna TV e pavimento marrone
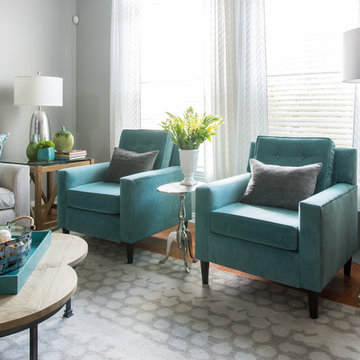
Interior Design by Dona Rosene Interiors. Photography by Michael Hunter
Immagine di un soggiorno moderno di medie dimensioni e aperto con pareti grigie, parquet chiaro e nessun camino
Immagine di un soggiorno moderno di medie dimensioni e aperto con pareti grigie, parquet chiaro e nessun camino

Lake Front Country Estate Living Room, designed by Tom Markalunas, built by Resort Custom Homes. Photography by Rachael Boling.
Esempio di un soggiorno tradizionale aperto con sala formale, pareti beige, pavimento in legno massello medio, camino classico, cornice del camino in pietra e TV a parete
Esempio di un soggiorno tradizionale aperto con sala formale, pareti beige, pavimento in legno massello medio, camino classico, cornice del camino in pietra e TV a parete

Immagine di un piccolo soggiorno classico aperto con sala formale, pareti verdi, pavimento in legno massello medio, nessun camino, nessuna TV, pavimento marrone, soffitto a cassettoni e carta da parati

We took advantage of the double volume ceiling height in the living room and added millwork to the stone fireplace, a reclaimed wood beam and a gorgeous, chandelier. The sliding doors lead out to the sundeck and the lake beyond. TV's mounted above fireplaces tend to be a little high for comfortable viewing from the sofa, so this tv is mounted on a pull down bracket for use when the fireplace is not turned on. Floating white oak shelves replaced upper cabinets above the bar area.

Immagine di un grande soggiorno minimal aperto con sala formale, pareti bianche, parquet chiaro, camino lineare Ribbon, nessuna TV, pavimento marrone e cornice del camino in legno

Esempio di un grande soggiorno classico aperto con pareti marroni, camino classico, cornice del camino in pietra, TV a parete, pavimento in gres porcellanato e pavimento beige

Builder: John Kraemer & Sons | Building Architecture: Charlie & Co. Design | Interiors: Martha O'Hara Interiors | Photography: Landmark Photography
Foto di un soggiorno chic aperto e di medie dimensioni con pareti grigie, parquet chiaro, camino classico, cornice del camino in pietra, TV a parete e pavimento marrone
Foto di un soggiorno chic aperto e di medie dimensioni con pareti grigie, parquet chiaro, camino classico, cornice del camino in pietra, TV a parete e pavimento marrone

Mid Century Modern Renovation - nestled in the heart of Arapahoe Acres. This home was purchased as a foreclosure and needed a complete renovation. To complete the renovation - new floors, walls, ceiling, windows, doors, electrical, plumbing and heating system were redone or replaced. The kitchen and bathroom also underwent a complete renovation - as well as the home exterior and landscaping. Many of the original details of the home had not been preserved so Kimberly Demmy Design worked to restore what was intact and carefully selected other details that would honor the mid century roots of the home. Published in Atomic Ranch - Fall 2015 - Keeping It Small.
Daniel O'Connor Photography

Foto: Jens Bergmann / KSB Architekten
Idee per un ampio soggiorno minimal aperto con sala formale, pareti bianche e parquet chiaro
Idee per un ampio soggiorno minimal aperto con sala formale, pareti bianche e parquet chiaro

Esempio di un soggiorno moderno di medie dimensioni e aperto con pareti blu, pavimento in legno massello medio, camino ad angolo, nessuna TV e sala formale

Ispirazione per un soggiorno minimal aperto con pareti bianche, parquet chiaro, TV autoportante e pavimento grigio

Peter Rymwid Photography
Esempio di un soggiorno minimalista aperto e di medie dimensioni con pareti bianche, camino classico, TV a parete, pavimento in ardesia, cornice del camino in pietra e tappeto
Esempio di un soggiorno minimalista aperto e di medie dimensioni con pareti bianche, camino classico, TV a parete, pavimento in ardesia, cornice del camino in pietra e tappeto

This new riverfront townhouse is on three levels. The interiors blend clean contemporary elements with traditional cottage architecture. It is luxurious, yet very relaxed.
The Weiland sliding door is fully recessed in the wall on the left. The fireplace stone is called Hudson Ledgestone by NSVI. The cabinets are custom. The cabinet on the left has articulated doors that slide out and around the back to reveal the tv. It is a beautiful solution to the hide/show tv dilemma that goes on in many households! The wall paint is a custom mix of a Benjamin Moore color, Glacial Till, AF-390. The trim paint is Benjamin Moore, Floral White, OC-29.
Project by Portland interior design studio Jenni Leasia Interior Design. Also serving Lake Oswego, West Linn, Vancouver, Sherwood, Camas, Oregon City, Beaverton, and the whole of Greater Portland.
For more about Jenni Leasia Interior Design, click here: https://www.jennileasiadesign.com/
To learn more about this project, click here:
https://www.jennileasiadesign.com/lakeoswegoriverfront

Fresh and inviting family room area in great room.
Esempio di un grande soggiorno chic aperto con pareti gialle, parquet scuro, camino classico, cornice del camino in pietra, TV a parete, pavimento marrone e boiserie
Esempio di un grande soggiorno chic aperto con pareti gialle, parquet scuro, camino classico, cornice del camino in pietra, TV a parete, pavimento marrone e boiserie
Soggiorni turchesi aperti - Foto e idee per arredare
12