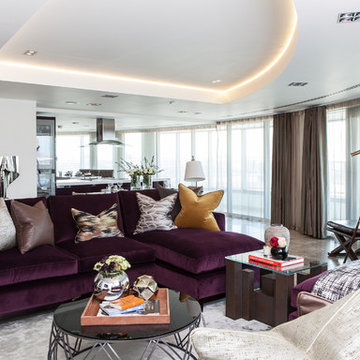Soggiorni turchesi aperti - Foto e idee per arredare
Filtra anche per:
Budget
Ordina per:Popolari oggi
201 - 220 di 2.658 foto
1 di 3

Cabin living room with wrapped exposed beams, central fireplace, oversized leather couch, dining table to the left and entry way with vintage chairs to the right.
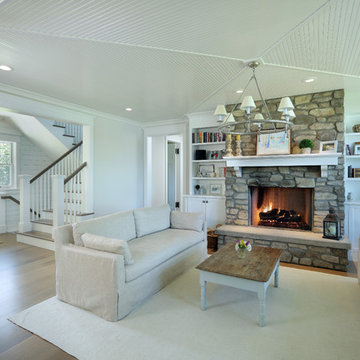
Builder: Boone Construction
Photographer: M-Buck Studio
This lakefront farmhouse skillfully fits four bedrooms and three and a half bathrooms in this carefully planned open plan. The symmetrical front façade sets the tone by contrasting the earthy textures of shake and stone with a collection of crisp white trim that run throughout the home. Wrapping around the rear of this cottage is an expansive covered porch designed for entertaining and enjoying shaded Summer breezes. A pair of sliding doors allow the interior entertaining spaces to open up on the covered porch for a seamless indoor to outdoor transition.
The openness of this compact plan still manages to provide plenty of storage in the form of a separate butlers pantry off from the kitchen, and a lakeside mudroom. The living room is centrally located and connects the master quite to the home’s common spaces. The master suite is given spectacular vistas on three sides with direct access to the rear patio and features two separate closets and a private spa style bath to create a luxurious master suite. Upstairs, you will find three additional bedrooms, one of which a private bath. The other two bedrooms share a bath that thoughtfully provides privacy between the shower and vanity.
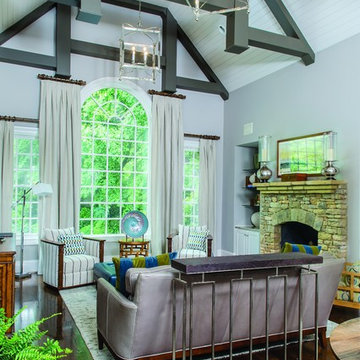
Immagine di un soggiorno chic di medie dimensioni e aperto con sala formale, pareti grigie, parquet scuro, camino classico, cornice del camino in pietra e nessuna TV
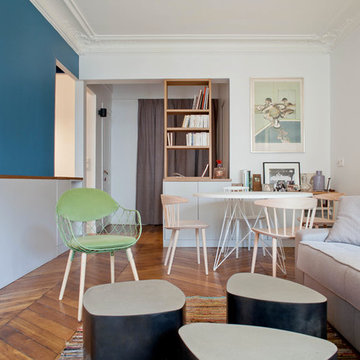
Olivier Chabaud
Esempio di un soggiorno minimal aperto con libreria, pareti bianche, parquet scuro e pavimento marrone
Esempio di un soggiorno minimal aperto con libreria, pareti bianche, parquet scuro e pavimento marrone
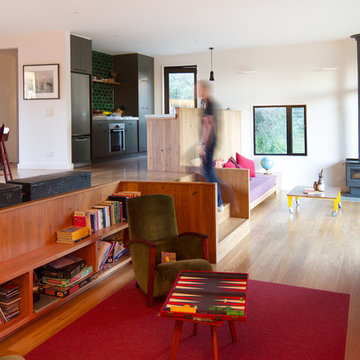
Idee per un soggiorno contemporaneo aperto con parquet chiaro, stufa a legna e pareti bianche
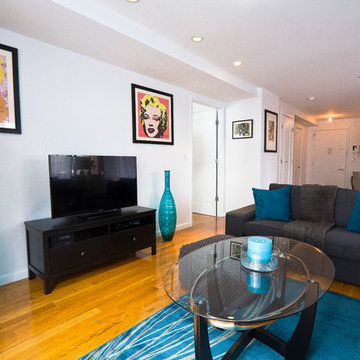
John Gross Photography
Idee per un grande soggiorno minimal aperto con sala formale, pareti bianche, pavimento in legno massello medio, nessun camino e TV autoportante
Idee per un grande soggiorno minimal aperto con sala formale, pareti bianche, pavimento in legno massello medio, nessun camino e TV autoportante
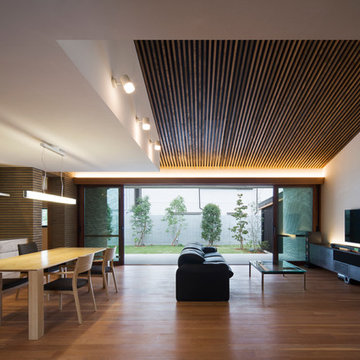
photo: Eiji Tomita
Esempio di un soggiorno minimal aperto con pareti bianche, pavimento in legno massello medio, TV a parete e pavimento beige
Esempio di un soggiorno minimal aperto con pareti bianche, pavimento in legno massello medio, TV a parete e pavimento beige

Alise O'Brien Photography
Idee per un grande soggiorno stile marinaro aperto con angolo bar, pareti beige, pavimento in legno massello medio, camino bifacciale, cornice del camino in mattoni e parete attrezzata
Idee per un grande soggiorno stile marinaro aperto con angolo bar, pareti beige, pavimento in legno massello medio, camino bifacciale, cornice del camino in mattoni e parete attrezzata
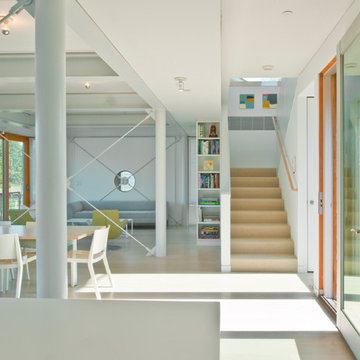
Photo: Julia Heine / McInturff Architects
Idee per un soggiorno moderno aperto con pareti bianche
Idee per un soggiorno moderno aperto con pareti bianche
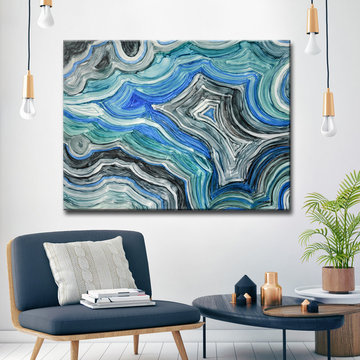
Immagine di un grande soggiorno costiero aperto con pareti grigie, parquet chiaro, nessun camino e nessuna TV
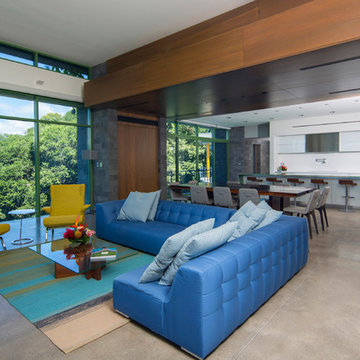
The spaces in the open plan living area are defined by the different ceiling heights and materials. The wood panel ceiling defines the dining area and the entire room enjoys the open views to the tropical jungle in Costa Rica.
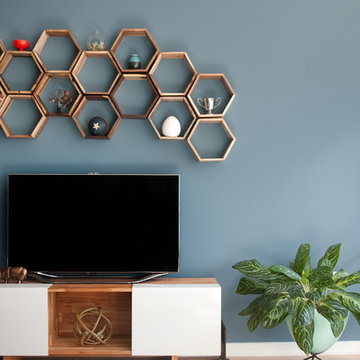
Photo By Adza
Ispirazione per un soggiorno minimalista di medie dimensioni e aperto con pareti blu, TV autoportante, parquet chiaro e nessun camino
Ispirazione per un soggiorno minimalista di medie dimensioni e aperto con pareti blu, TV autoportante, parquet chiaro e nessun camino
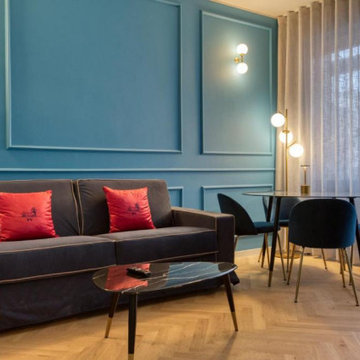
Idee per un piccolo soggiorno moderno aperto con sala formale, pareti blu, parquet scuro, TV autoportante, pavimento marrone e pannellatura
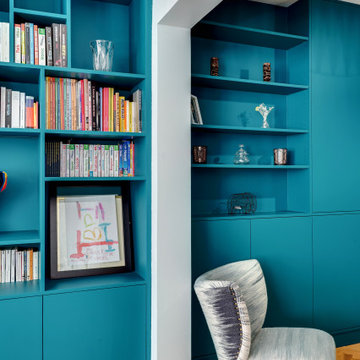
Le projet :
Un appartement familial de 135m2 des années 80 sans style ni charme, avec une petite cuisine isolée et désuète bénéficie d’une rénovation totale au style affirmé avec une grande cuisine semi ouverte sur le séjour, un véritable espace parental, deux chambres pour les enfants avec salle de bains et bureau indépendant.
Notre solution :
Nous déposons les cloisons en supprimant une chambre qui était attenante au séjour et ainsi bénéficier d’un grand volume pour la pièce à vivre avec une cuisine semi ouverte de couleur noire, séparée du séjour par des verrières.
Une crédence en miroir fumé renforce encore la notion d’espace et une banquette sur mesure permet d’ajouter un coin repas supplémentaire souhaité convivial et simple pour de jeunes enfants.
Le salon est entièrement décoré dans les tons bleus turquoise avec une bibliothèque monumentale de la même couleur, prolongée jusqu’à l’entrée grâce à un meuble sur mesure dissimulant entre autre le tableau électrique. Le grand canapé en velours bleu profond configure l’espace salon face à la bibliothèque alors qu’une grande table en verre est entourée de chaises en velours turquoise sur un tapis graphique du même camaïeu.
Nous avons condamné l’accès entre la nouvelle cuisine et l’espace nuit placé de l’autre côté d’un mur porteur. Nous avons ainsi un grand espace parental avec une chambre et une salle de bains lumineuses. Un carrelage mural blanc est posé en chevrons, et la salle de bains intégre une grande baignoire double ainsi qu’une douche à l’italienne. Celle-ci bénéficie de lumière en second jour grâce à une verrière placée sur la cloison côté chambre. Nous avons créé un dressing en U, fermé par une porte coulissante de type verrière.
Les deux chambres enfants communiquent directement sur une salle de bains aux couleurs douces et au carrelage graphique.
L’ancienne cuisine, placée près de l’entrée est aménagée en chambre d’amis-bureau avec un canapé convertible et des rangements astucieux.
Le style :
L’appartement joue les contrastes et ose la couleur dans les espaces à vivre avec un joli bleu turquoise associé à un noir graphique affirmé sur la cuisine, le carrelage au sol et les verrières. Les espaces nuit jouent d’avantage la sobriété dans des teintes neutres. L’ensemble allie style et simplicité d’usage, en accord avec le mode de vie de cette famille parisienne très active avec de jeunes enfants.
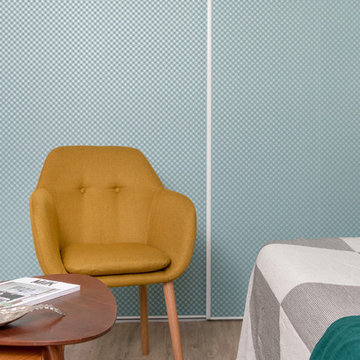
Crédit photos : Sabine Serrad
Ispirazione per un piccolo soggiorno scandinavo aperto con pareti blu, pavimento in vinile e pavimento beige
Ispirazione per un piccolo soggiorno scandinavo aperto con pareti blu, pavimento in vinile e pavimento beige
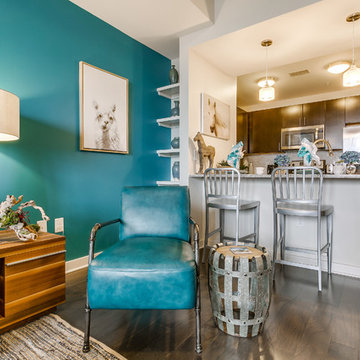
The living room is the centerpiece for this farm animal chic apartment, blending urban, modern & rustic in a uniquely Dallas feel.
Photography by Anthony Ford Photography and Tourmaxx Real Estate Media
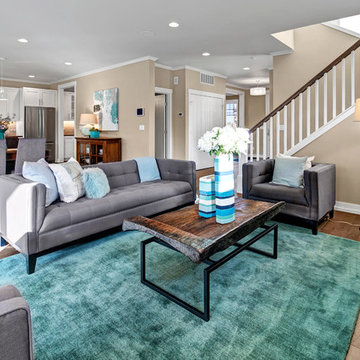
Ispirazione per un soggiorno tradizionale aperto con pareti beige, pavimento in legno massello medio, camino classico, cornice del camino in pietra e TV a parete

Their family expanded, and so did their home! After nearly 30 years residing in the same home they raised their children, this wonderful couple made the decision to tear down the walls and create one great open kitchen family room and dining space, partially expanding 10 feet out into their backyard. The result: a beautiful open concept space geared towards family gatherings and entertaining.
Wall color: Benjamin Moore Revere Pewter
Sofa: Century Leather Leatherstone
Coffee Table & Chairs: Restoration Hardware
Photography by Amy Bartlam
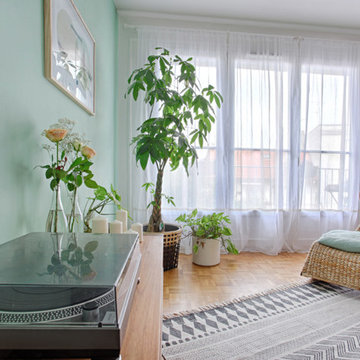
Virginie Durieux
Immagine di un soggiorno nordico di medie dimensioni e aperto con pareti verdi e parquet chiaro
Immagine di un soggiorno nordico di medie dimensioni e aperto con pareti verdi e parquet chiaro
Soggiorni turchesi aperti - Foto e idee per arredare
11
