Soggiorni stile loft con soffitto a cassettoni - Foto e idee per arredare
Filtra anche per:
Budget
Ordina per:Popolari oggi
61 - 80 di 137 foto
1 di 3
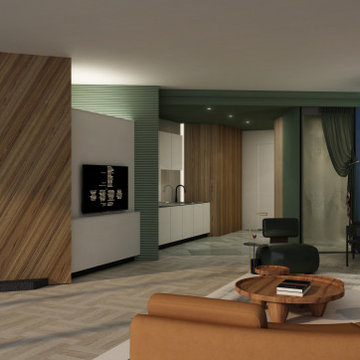
The Maverick creates a new direction to this private residence with redefining this 2-bedroom apartment into an open-concept plan 1-bedroom.
With a redirected sense of arrival that alters the movement the moment you enter this home, it became evident that new shapes, volumes, and orientations of functions were being developed to create a unique statement of living.
All spaces are interconnected with the clarity of glass panels and sheer drapery that balances out the bold proportions to create a sense of calm and sensibility.
The play with materials and textures was utilized as a tool to develop a unique dynamic between the different forms and functions. From the forest green marble to the painted thick molded ceiling and the finely corrugated lacquered walls, to redirecting the walnut wood veneer and elevating the sleeping area, all the spaces are obviously open towards one another that allowed for a dynamic flow throughout.
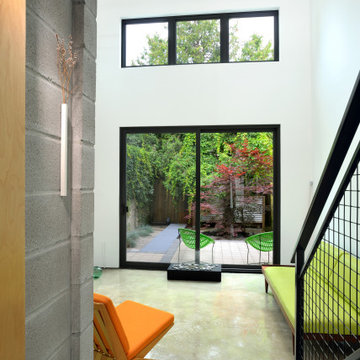
Idee per un soggiorno minimalista di medie dimensioni e stile loft con sala formale, pareti bianche, pavimento in cemento, pavimento grigio e soffitto a cassettoni
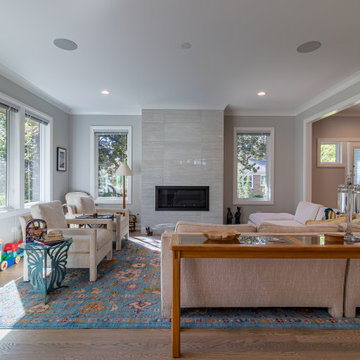
Foto di un soggiorno contemporaneo stile loft con sala formale, pareti grigie, parquet scuro, camino classico, cornice del camino piastrellata, pavimento marrone, soffitto a cassettoni e boiserie
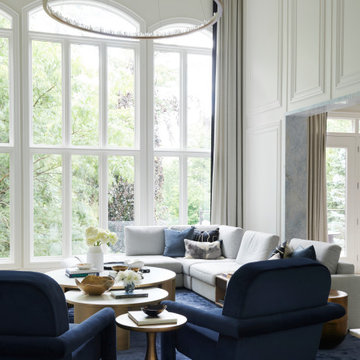
Foto di un ampio soggiorno contemporaneo stile loft con pareti bianche, pavimento in gres porcellanato, camino lineare Ribbon, cornice del camino in pietra, pavimento beige e soffitto a cassettoni
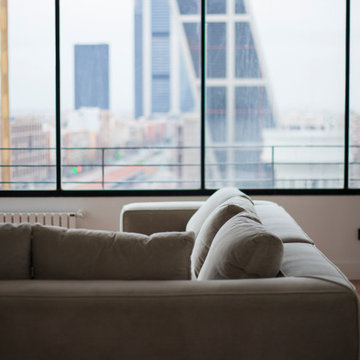
Vista del salón con gran sofá en tono topo para dar neutralidad a la arquitectura de la vivienda.
Ispirazione per un soggiorno moderno di medie dimensioni e stile loft con sala formale, pareti bianche, pavimento in laminato, pavimento marrone e soffitto a cassettoni
Ispirazione per un soggiorno moderno di medie dimensioni e stile loft con sala formale, pareti bianche, pavimento in laminato, pavimento marrone e soffitto a cassettoni
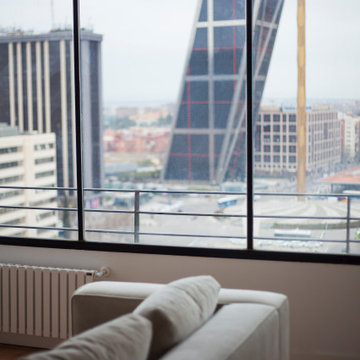
Vistas desde el salón del sky line de Madrid gracias a los grandes ventanales de los que goza la estancia.
Immagine di un soggiorno moderno di medie dimensioni e stile loft con pareti bianche, pavimento marrone, pavimento in laminato e soffitto a cassettoni
Immagine di un soggiorno moderno di medie dimensioni e stile loft con pareti bianche, pavimento marrone, pavimento in laminato e soffitto a cassettoni
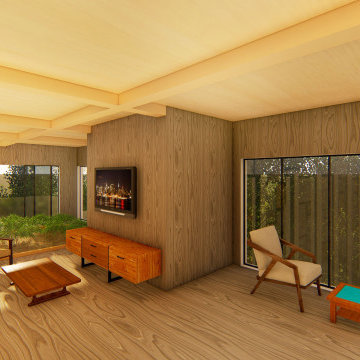
Ispirazione per un grande soggiorno minimal stile loft con pareti marroni, pavimento in legno massello medio, pavimento marrone, soffitto a cassettoni e pareti in legno
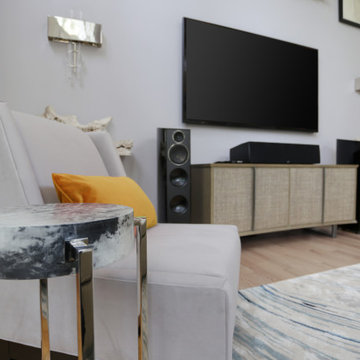
This gallery room design elegantly combines cool color tones with a sleek modern look. The wavy area rug anchors the room with subtle visual textures reminiscent of water. The art in the space makes the room feel much like a museum, while the furniture and accessories will bring in warmth into the room.
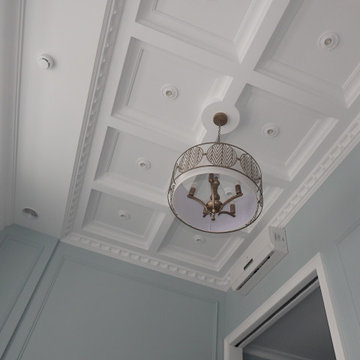
Планировка квартиры-студии.
Вся квартира - 53,5 кв.метра разделена на несколько традиционных зон (гостиная, спальня, кухня, прихожая, гардеробная и санузел). Однако, некоторые зоны проходные. Так, проход в гостиную организован через кухню (кухня как-бы расположена в прихожей, что совершенно не мешает удобству ее использования), а проход в зону спальни - через гостиную. Концепция планировки достаточно интересна - квартира предназначена для проживания одного человека или пары, и такое расположение комнат вполне способно компенсировать, например, одиночество прибывания отсутствием лишних дверей и коридоров. Проще говоря - так гораздо веселее
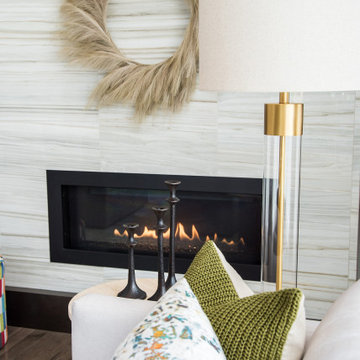
Esempio di un soggiorno chic di medie dimensioni e stile loft con sala formale, pareti beige, pavimento in legno massello medio, camino classico, cornice del camino in pietra, TV a parete, soffitto a cassettoni e carta da parati
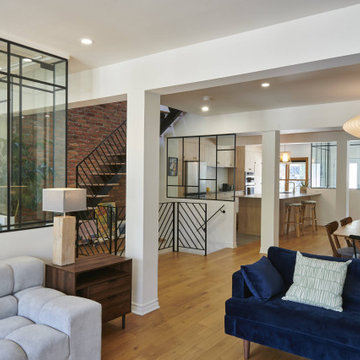
Espace de vie ouvert sur salon salle a manger cuisine
Ispirazione per un ampio soggiorno minimalista stile loft con sala formale, pareti bianche, pavimento in legno massello medio, camino classico, cornice del camino in metallo, pavimento marrone, soffitto a cassettoni e boiserie
Ispirazione per un ampio soggiorno minimalista stile loft con sala formale, pareti bianche, pavimento in legno massello medio, camino classico, cornice del camino in metallo, pavimento marrone, soffitto a cassettoni e boiserie
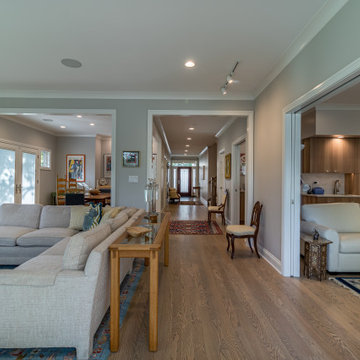
Idee per un soggiorno contemporaneo stile loft con sala formale, pareti grigie, parquet scuro, camino classico, cornice del camino piastrellata, pavimento marrone, soffitto a cassettoni e boiserie
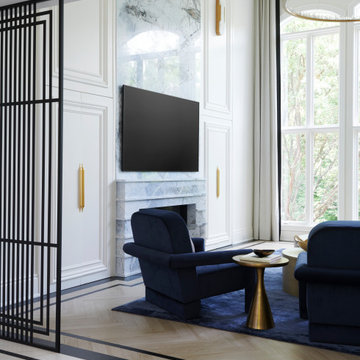
Esempio di un ampio soggiorno design stile loft con pareti bianche, pavimento in gres porcellanato, camino lineare Ribbon, cornice del camino in pietra, pavimento beige e soffitto a cassettoni
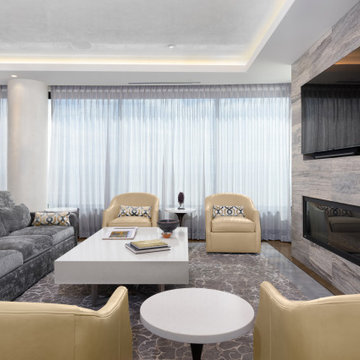
Esempio di un soggiorno chic di medie dimensioni e stile loft con sala formale, pareti grigie, pavimento in legno massello medio, camino classico, cornice del camino in pietra, parete attrezzata, pavimento grigio e soffitto a cassettoni
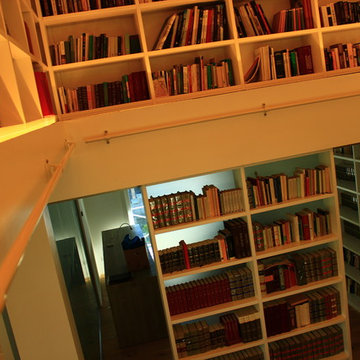
Immagine di un soggiorno minimal di medie dimensioni e stile loft con libreria, pareti bianche, parquet chiaro, camino classico, cornice del camino in pietra, TV a parete, pavimento beige e soffitto a cassettoni
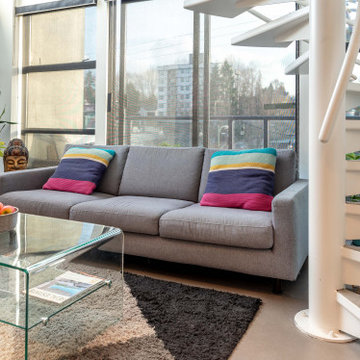
This 900sq ft two-level loft renovation was a full tear down and build. A 15 year old building and a unit with no renovations, was dark, and poorly laid out and was therefore in need of an overhaul. Renovations included:
- a coffin ceiling in the living room was constructed to hide exposed sprinkler pipes
- the living room was reconfigured, eliminating a large closet to gain move living space and a better overall flow to the room
- a custom steel constructed white spiral staircase was installed adding a stunning visual focal element to the loft.
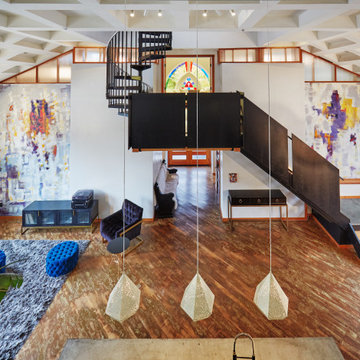
The living, dining and kitchen space looking across towards the primary suite.
Ispirazione per un grande soggiorno moderno stile loft con pareti bianche, parquet chiaro, pavimento marrone e soffitto a cassettoni
Ispirazione per un grande soggiorno moderno stile loft con pareti bianche, parquet chiaro, pavimento marrone e soffitto a cassettoni
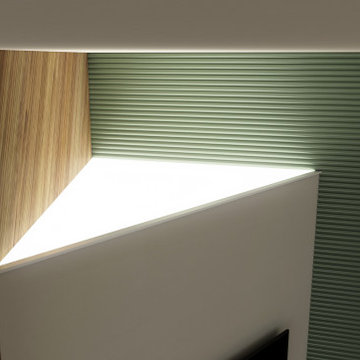
The Maverick creates a new direction to this private residence with redefining this 2-bedroom apartment into an open-concept plan 1-bedroom.
With a redirected sense of arrival that alters the movement the moment you enter this home, it became evident that new shapes, volumes, and orientations of functions were being developed to create a unique statement of living.
All spaces are interconnected with the clarity of glass panels and sheer drapery that balances out the bold proportions to create a sense of calm and sensibility.
The play with materials and textures was utilized as a tool to develop a unique dynamic between the different forms and functions. From the forest green marble to the painted thick molded ceiling and the finely corrugated lacquered walls, to redirecting the walnut wood veneer and elevating the sleeping area, all the spaces are obviously open towards one another that allowed for a dynamic flow throughout.
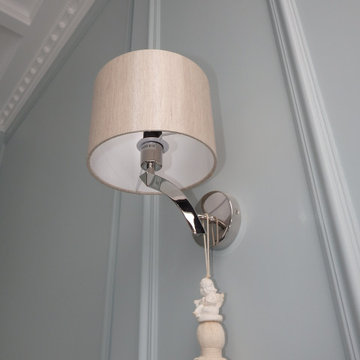
Планировка квартиры-студии.
Вся квартира - 53,5 кв.метра разделена на несколько традиционных зон (гостиная, спальня, кухня, прихожая, гардеробная и санузел). Однако, некоторые зоны проходные. Так, проход в гостиную организован через кухню (кухня как-бы расположена в прихожей, что совершенно не мешает удобству ее использования), а проход в зону спальни - через гостиную. Концепция планировки достаточно интересна - квартира предназначена для проживания одного человека или пары, и такое расположение комнат вполне способно компенсировать, например, одиночество прибывания отсутствием лишних дверей и коридоров. Проще говоря - так гораздо веселее
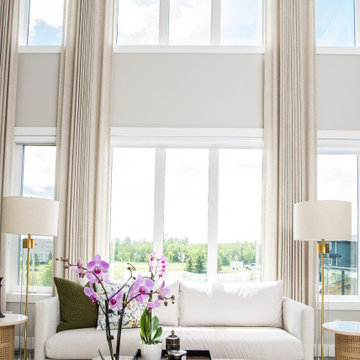
I see clouds of white....
Immagine di un soggiorno tradizionale di medie dimensioni e stile loft con sala formale, pareti beige, pavimento in legno massello medio, camino classico, cornice del camino in pietra, TV a parete, soffitto a cassettoni e carta da parati
Immagine di un soggiorno tradizionale di medie dimensioni e stile loft con sala formale, pareti beige, pavimento in legno massello medio, camino classico, cornice del camino in pietra, TV a parete, soffitto a cassettoni e carta da parati
Soggiorni stile loft con soffitto a cassettoni - Foto e idee per arredare
4