Soggiorni stile loft con soffitto a cassettoni - Foto e idee per arredare
Filtra anche per:
Budget
Ordina per:Popolari oggi
41 - 60 di 137 foto
1 di 3
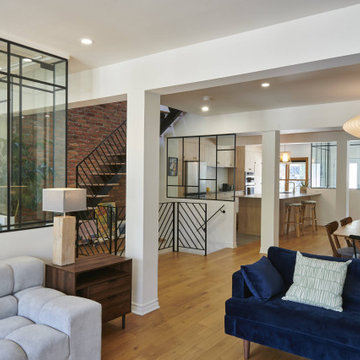
Espace de vie ouvert sur salon salle a manger cuisine
Ispirazione per un ampio soggiorno minimalista stile loft con sala formale, pareti bianche, pavimento in legno massello medio, camino classico, cornice del camino in metallo, pavimento marrone, soffitto a cassettoni e boiserie
Ispirazione per un ampio soggiorno minimalista stile loft con sala formale, pareti bianche, pavimento in legno massello medio, camino classico, cornice del camino in metallo, pavimento marrone, soffitto a cassettoni e boiserie
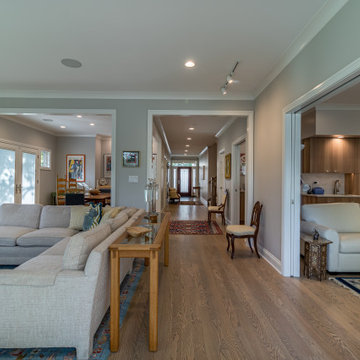
Idee per un soggiorno contemporaneo stile loft con sala formale, pareti grigie, parquet scuro, camino classico, cornice del camino piastrellata, pavimento marrone, soffitto a cassettoni e boiserie
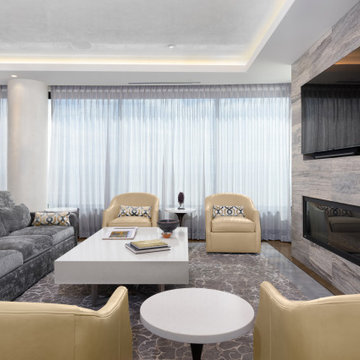
Esempio di un soggiorno chic di medie dimensioni e stile loft con sala formale, pareti grigie, pavimento in legno massello medio, camino classico, cornice del camino in pietra, parete attrezzata, pavimento grigio e soffitto a cassettoni
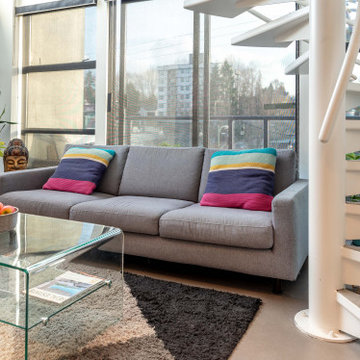
This 900sq ft two-level loft renovation was a full tear down and build. A 15 year old building and a unit with no renovations, was dark, and poorly laid out and was therefore in need of an overhaul. Renovations included:
- a coffin ceiling in the living room was constructed to hide exposed sprinkler pipes
- the living room was reconfigured, eliminating a large closet to gain move living space and a better overall flow to the room
- a custom steel constructed white spiral staircase was installed adding a stunning visual focal element to the loft.
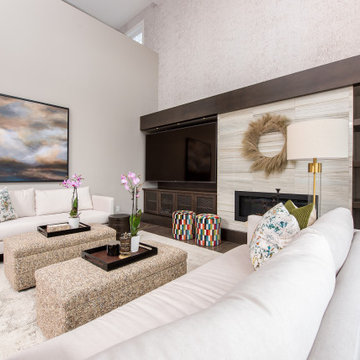
Custom motorised drapes frame the 19' windows beautifully while providing just the right amount of sunshine control. Custom ottomans are the perfect place to house the grandchildren's toys when not in use. The subtle cork wallpaper above the fireplace catches the sunlight and adds a bit of glamour. The colourful custom ottomans add just enough colour and playfulness to the space.
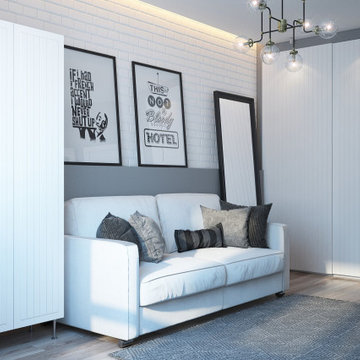
This project presents a modern bright room. The decoration of the wall with brick white masonry immediately attracts attention. Its texture looks attractive and original.
The brick wall harmonizes perfectly with the laminate. White colors in the interior connect the space into a spacious, light area.
The furniture is modern and laconic. White sofa with dark cushions, it is a balance of light and contrasting colors for a harmonious experience. A white wardrobe complements the necessary furnishings of the room. The high mirror stands directly on the floor, emphasizing the audacious character of the interior. A bright accent in the decor can be seen in the chandelier in the urban style. The cool atmosphere of the room design is complemented by textile elements such as curtains, carpet.
Paintings with inscriptions refresh the interior, making it modern and original.
Learn more about our 3D rendering services - https://www.archviz-studio.com/
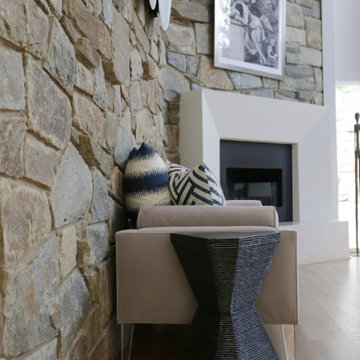
This gallery room design elegantly combines cool color tones with a sleek modern look. The wavy area rug anchors the room with subtle visual textures reminiscent of water. The art in the space makes the room feel much like a museum, while the furniture and accessories will bring in warmth into the room.
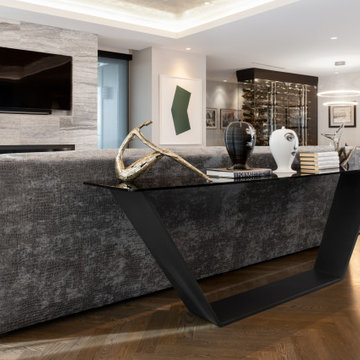
Ispirazione per un soggiorno tradizionale di medie dimensioni e stile loft con sala formale, pareti grigie, pavimento in legno massello medio, camino classico, cornice del camino in pietra, parete attrezzata, pavimento grigio e soffitto a cassettoni
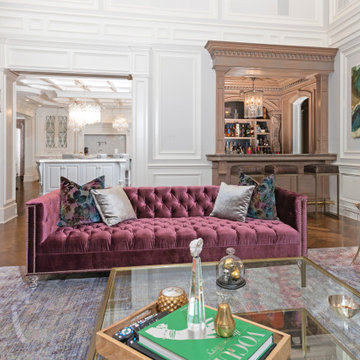
Contrasting with the lighter tone of the overall interior, this grey mahogany bar stands out in an already stunning space. Designed with hand carved details and moldings, the bar itself acts as a talking piece during any get together. Providing the perfect space to entertain friends and family while highlighting the high quality craft of our artisans.
For more projects visit our website wlkitchenandhome.com
.
.
.
.
#mancave #elegantbar #woodwork #cocktails #drinks #interiordesigner #livingroom #mancavebar #familyroom #dreambasement #barwoodwork #customfurniture #bespokefuurniture #newjersey #njcontractor #winecellar #barcabinets #millkwork #millkworkdesign #customcabinetry #wallpaneling #handcarved #classicbar #luxurybar
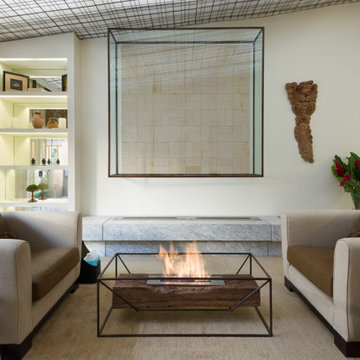
Floor Ecofireplace Fire Pit with ECO 20 burner, weathering Corten steel base and rustic demolition railway sleeper wood* encasing. Thermal insulation made of fire-retardant treatment and refractory tape applied to the burner.
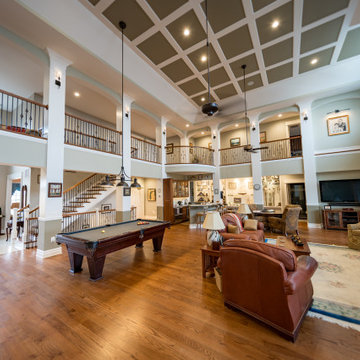
Immagine di un ampio soggiorno tradizionale stile loft con pavimento in legno massello medio, camino classico, cornice del camino in mattoni, TV a parete e soffitto a cassettoni
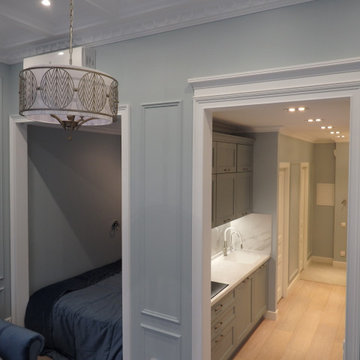
Планировка квартиры-студии.
Вся квартира - 53,5 кв.метра разделена на несколько традиционных зон (гостиная, спальня, кухня, прихожая, гардеробная и санузел). Однако, некоторые зоны проходные. Так, проход в гостиную организован через кухню (кухня как-бы расположена в прихожей, что совершенно не мешает удобству ее использования), а проход в зону спальни - через гостиную. Концепция планировки достаточно интересна - квартира предназначена для проживания одного человека или пары, и такое расположение комнат вполне способно компенсировать, например, одиночество прибывания отсутствием лишних дверей и коридоров. Проще говоря - так гораздо веселее

Elevate your home with our stylish interior remodeling projects, blending traditional charm with modern comfort. From living rooms to bedrooms, we transform spaces with expert craftsmanship and timeless design
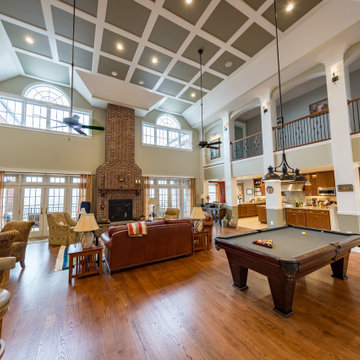
Esempio di un ampio soggiorno classico stile loft con pavimento in legno massello medio, camino classico, cornice del camino in mattoni, TV a parete e soffitto a cassettoni
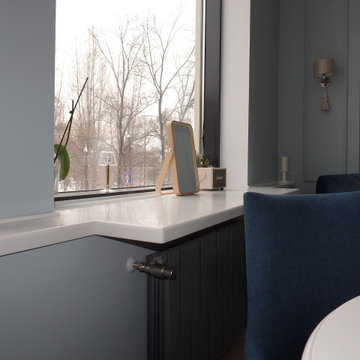
Планировка квартиры-студии.
Вся квартира - 53,5 кв.метра разделена на несколько традиционных зон (гостиная, спальня, кухня, прихожая, гардеробная и санузел). Однако, некоторые зоны проходные. Так, проход в гостиную организован через кухню (кухня как-бы расположена в прихожей, что совершенно не мешает удобству ее использования), а проход в зону спальни - через гостиную. Концепция планировки достаточно интересна - квартира предназначена для проживания одного человека или пары, и такое расположение комнат вполне способно компенсировать, например, одиночество прибывания отсутствием лишних дверей и коридоров. Проще говоря - так гораздо веселее
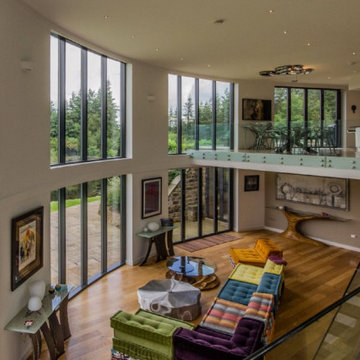
This airy double height space offers extensive views over Marsden.
Immagine di un soggiorno contemporaneo di medie dimensioni e stile loft con sala formale, pareti bianche, pavimento in legno massello medio, nessun camino, nessuna TV, pavimento marrone e soffitto a cassettoni
Immagine di un soggiorno contemporaneo di medie dimensioni e stile loft con sala formale, pareti bianche, pavimento in legno massello medio, nessun camino, nessuna TV, pavimento marrone e soffitto a cassettoni
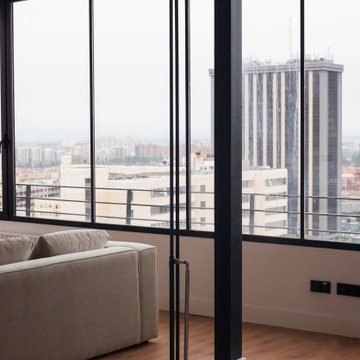
Vista de los ventanales del salón de la vivienda.
Foto di un soggiorno minimalista stile loft e di medie dimensioni con sala formale, pareti bianche, pavimento in laminato, pavimento marrone e soffitto a cassettoni
Foto di un soggiorno minimalista stile loft e di medie dimensioni con sala formale, pareti bianche, pavimento in laminato, pavimento marrone e soffitto a cassettoni
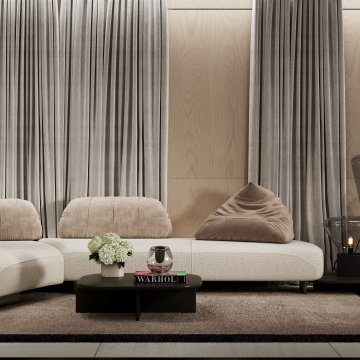
This receiving area with limited TV wall space due to existing windows covered by drapes, MGOVIZ dressed the space with an sculptural conversation sofa piece very relaxed with movable backrest, making endless configurations possible when interacting with the space.
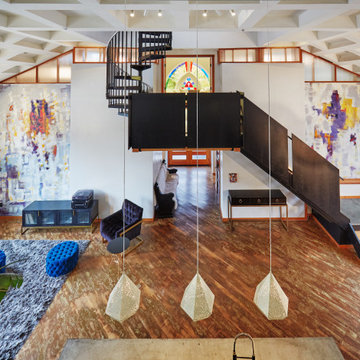
The living, dining and kitchen space looking across towards the primary suite.
Ispirazione per un grande soggiorno moderno stile loft con pareti bianche, parquet chiaro, pavimento marrone e soffitto a cassettoni
Ispirazione per un grande soggiorno moderno stile loft con pareti bianche, parquet chiaro, pavimento marrone e soffitto a cassettoni
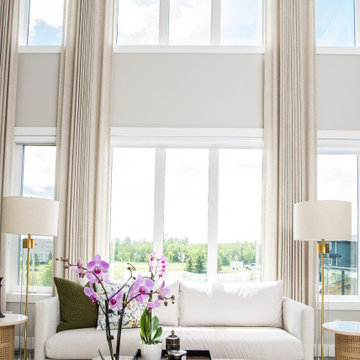
I see clouds of white....
Immagine di un soggiorno tradizionale di medie dimensioni e stile loft con sala formale, pareti beige, pavimento in legno massello medio, camino classico, cornice del camino in pietra, TV a parete, soffitto a cassettoni e carta da parati
Immagine di un soggiorno tradizionale di medie dimensioni e stile loft con sala formale, pareti beige, pavimento in legno massello medio, camino classico, cornice del camino in pietra, TV a parete, soffitto a cassettoni e carta da parati
Soggiorni stile loft con soffitto a cassettoni - Foto e idee per arredare
3