Soggiorni stile loft con sala giochi - Foto e idee per arredare
Filtra anche per:
Budget
Ordina per:Popolari oggi
61 - 80 di 1.230 foto
1 di 3

Roehner Ryan
Foto di un grande soggiorno country stile loft con sala giochi, pareti bianche, parquet chiaro, camino classico, cornice del camino in mattoni, TV a parete e pavimento beige
Foto di un grande soggiorno country stile loft con sala giochi, pareti bianche, parquet chiaro, camino classico, cornice del camino in mattoni, TV a parete e pavimento beige
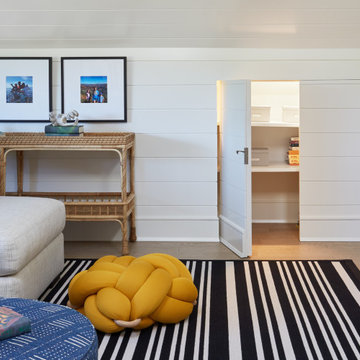
Foto di un grande soggiorno stile loft con sala giochi, pareti bianche, parquet chiaro, pavimento marrone e pareti in perlinato
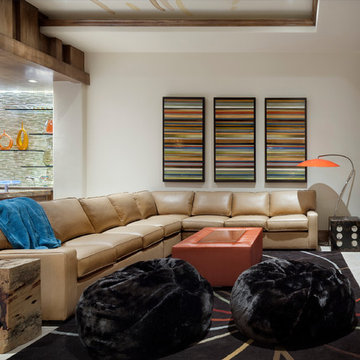
Esempio di un ampio soggiorno tradizionale stile loft con sala giochi, pareti beige, pavimento in marmo, camino bifacciale, cornice del camino in pietra e parete attrezzata
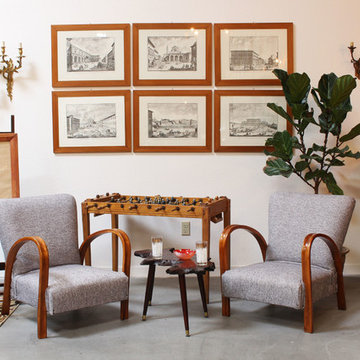
This vintage Italian foosball table works great with a pair of midcentury Italian lounge chairs. Perfect for a family room or game room.
Foto di un piccolo soggiorno minimalista stile loft con sala giochi, pareti bianche, pavimento in cemento, nessun camino e nessuna TV
Foto di un piccolo soggiorno minimalista stile loft con sala giochi, pareti bianche, pavimento in cemento, nessun camino e nessuna TV
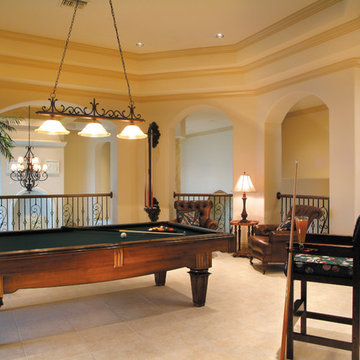
The Sater Design Collection's luxury, Mediterranean home plan "Pontedera" (Plan #6943). saterdesign.com
Immagine di un grande soggiorno mediterraneo stile loft con sala giochi, pareti beige, moquette, nessun camino e nessuna TV
Immagine di un grande soggiorno mediterraneo stile loft con sala giochi, pareti beige, moquette, nessun camino e nessuna TV
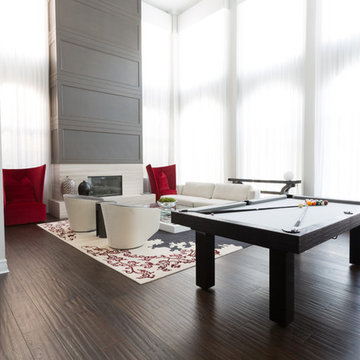
Idee per un grande soggiorno minimalista stile loft con sala giochi, pareti bianche, parquet scuro, camino classico, cornice del camino piastrellata e parete attrezzata
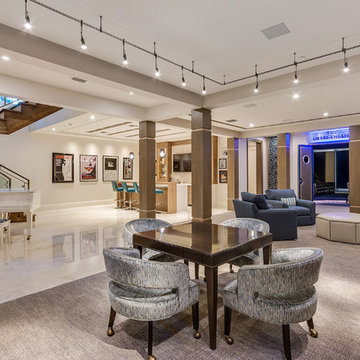
Esempio di un ampio soggiorno minimal stile loft con sala giochi, pareti beige, pavimento in marmo, TV a parete e pavimento bianco
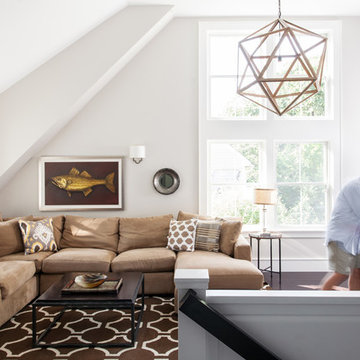
Dan Cutrona
Immagine di un soggiorno classico stile loft con sala giochi, pareti bianche, nessun camino e nessuna TV
Immagine di un soggiorno classico stile loft con sala giochi, pareti bianche, nessun camino e nessuna TV
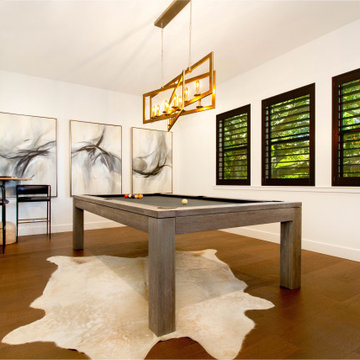
Modern billiard table with parson legs detailed in a distressed gray solid wood. Hanging above a contemporary silver metal chandelier makes a bold statement. Grounding this space is a natural cowhide rug for visual interest. Three oversized abstract works of art are displayed prominently. Sleek leather barstools are accompanied by tall metal and grain wood pub tables.
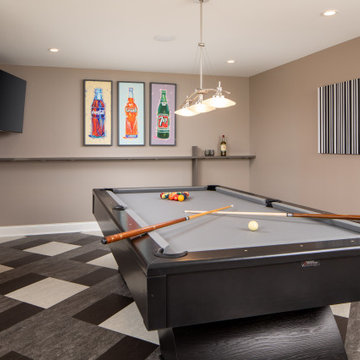
The picture our clients had in mind was a boutique hotel lobby with a modern feel and their favorite art on the walls. We designed a space perfect for adult and tween use, like entertaining and playing billiards with friends. We used alder wood panels with nickel reveals to unify the visual palette of the basement and rooms on the upper floors. Beautiful linoleum flooring in black and white adds a hint of drama. Glossy, white acrylic panels behind the walkup bar bring energy and excitement to the space. We also remodeled their Jack-and-Jill bathroom into two separate rooms – a luxury powder room and a more casual bathroom, to accommodate their evolving family needs.
---
Project designed by Minneapolis interior design studio LiLu Interiors. They serve the Minneapolis-St. Paul area, including Wayzata, Edina, and Rochester, and they travel to the far-flung destinations where their upscale clientele owns second homes.
For more about LiLu Interiors, see here: https://www.liluinteriors.com/
To learn more about this project, see here:
https://www.liluinteriors.com/portfolio-items/hotel-inspired-basement-design/
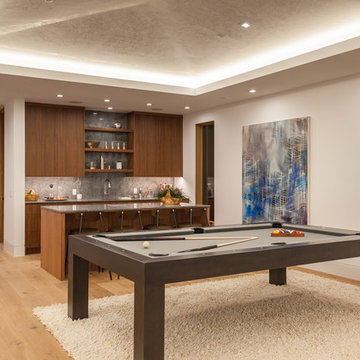
Immagine di un grande soggiorno minimal stile loft con pareti bianche, parquet chiaro, sala giochi e pavimento beige
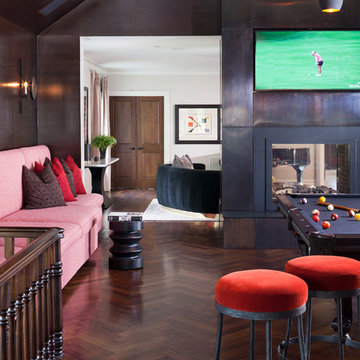
the other side of this vast billiard room features the 2 sided metal clad fireplace with it's large tv above. the floors are a dark stained herringbone walnut which match the traditional stained railing to the gym below. walls are covered in a lacquer tortoise wallpaper. bar stools and built in bench seating accents with red.

Photo: Marcel Erminy
Ispirazione per un soggiorno minimalista di medie dimensioni e stile loft con sala giochi, pareti bianche, pavimento in cemento, camino classico, cornice del camino in pietra, parete attrezzata e pavimento grigio
Ispirazione per un soggiorno minimalista di medie dimensioni e stile loft con sala giochi, pareti bianche, pavimento in cemento, camino classico, cornice del camino in pietra, parete attrezzata e pavimento grigio
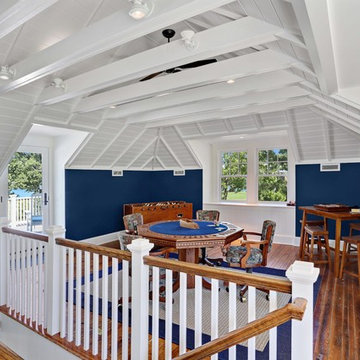
Game table area in upstairs of pool house.
© REAL-ARCH-MEDIA
Ispirazione per un grande soggiorno country stile loft con sala giochi, pareti blu, pavimento in legno massello medio, TV autoportante e pavimento marrone
Ispirazione per un grande soggiorno country stile loft con sala giochi, pareti blu, pavimento in legno massello medio, TV autoportante e pavimento marrone
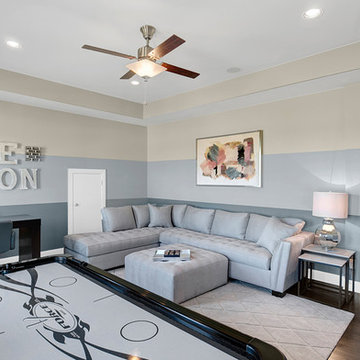
Immagine di un grande soggiorno design stile loft con sala giochi, pareti blu, parquet scuro e pavimento marrone
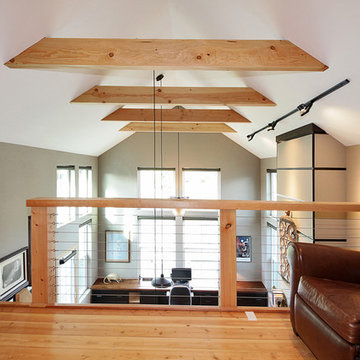
Michael Stadler - Stadler Studio
Immagine di un grande soggiorno industriale stile loft con sala giochi, pareti beige, pavimento in legno massello medio, camino classico e TV a parete
Immagine di un grande soggiorno industriale stile loft con sala giochi, pareti beige, pavimento in legno massello medio, camino classico e TV a parete
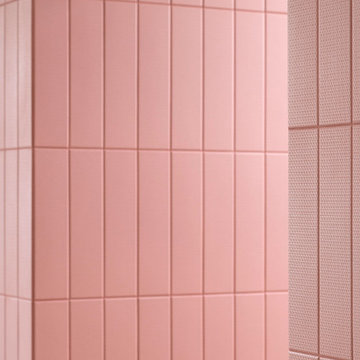
Foto: Federico Villa
Idee per un grande soggiorno stile loft con sala giochi, pareti bianche, parquet chiaro, camino lineare Ribbon, cornice del camino in pietra, TV nascosta e pannellatura
Idee per un grande soggiorno stile loft con sala giochi, pareti bianche, parquet chiaro, camino lineare Ribbon, cornice del camino in pietra, TV nascosta e pannellatura
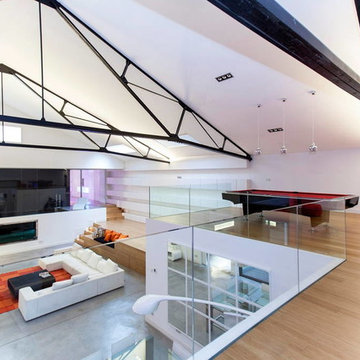
Foto di un ampio soggiorno minimalista stile loft con sala giochi, pareti bianche, pavimento in bambù e pavimento beige
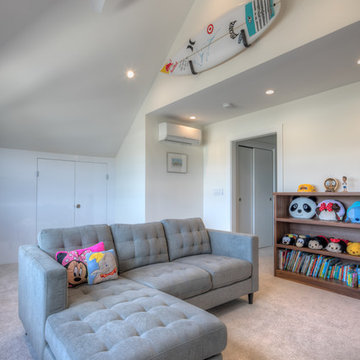
Hawkins and Biggins Photography
Foto di un grande soggiorno minimal stile loft con sala giochi, pareti bianche, moquette, TV a parete, pavimento beige e nessun camino
Foto di un grande soggiorno minimal stile loft con sala giochi, pareti bianche, moquette, TV a parete, pavimento beige e nessun camino
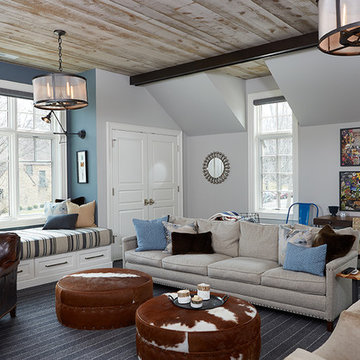
Builder: J. Peterson Homes
Interior Designer: Francesca Owens
Photographers: Ashley Avila Photography, Bill Hebert, & FulView
Capped by a picturesque double chimney and distinguished by its distinctive roof lines and patterned brick, stone and siding, Rookwood draws inspiration from Tudor and Shingle styles, two of the world’s most enduring architectural forms. Popular from about 1890 through 1940, Tudor is characterized by steeply pitched roofs, massive chimneys, tall narrow casement windows and decorative half-timbering. Shingle’s hallmarks include shingled walls, an asymmetrical façade, intersecting cross gables and extensive porches. A masterpiece of wood and stone, there is nothing ordinary about Rookwood, which combines the best of both worlds.
Once inside the foyer, the 3,500-square foot main level opens with a 27-foot central living room with natural fireplace. Nearby is a large kitchen featuring an extended island, hearth room and butler’s pantry with an adjacent formal dining space near the front of the house. Also featured is a sun room and spacious study, both perfect for relaxing, as well as two nearby garages that add up to almost 1,500 square foot of space. A large master suite with bath and walk-in closet which dominates the 2,700-square foot second level which also includes three additional family bedrooms, a convenient laundry and a flexible 580-square-foot bonus space. Downstairs, the lower level boasts approximately 1,000 more square feet of finished space, including a recreation room, guest suite and additional storage.
Soggiorni stile loft con sala giochi - Foto e idee per arredare
4