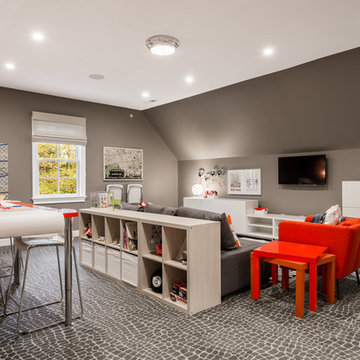Soggiorni stile loft con sala giochi - Foto e idee per arredare
Filtra anche per:
Budget
Ordina per:Popolari oggi
161 - 180 di 1.230 foto
1 di 3
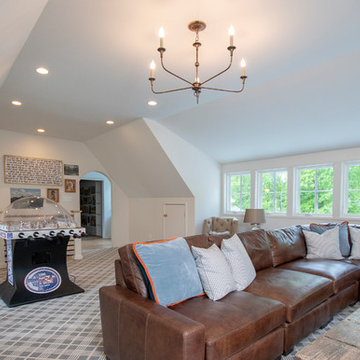
Ispirazione per un soggiorno country di medie dimensioni e stile loft con sala giochi, pareti bianche, moquette, TV a parete e pavimento grigio

New 2-story residence with additional 9-car garage, exercise room, enoteca and wine cellar below grade. Detached 2-story guest house and 2 swimming pools.
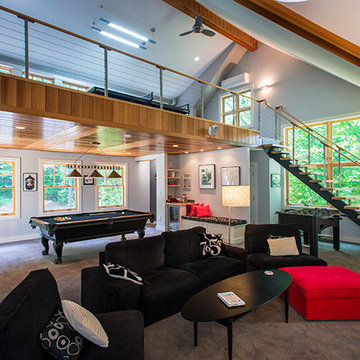
L.Barry Hetherington
Immagine di un soggiorno chic di medie dimensioni e stile loft con sala giochi, moquette, nessun camino e pareti grigie
Immagine di un soggiorno chic di medie dimensioni e stile loft con sala giochi, moquette, nessun camino e pareti grigie
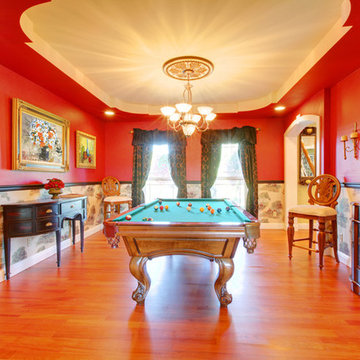
MLS Real Estate Photogrpahy
Esempio di un grande soggiorno bohémian stile loft con sala giochi, pareti rosse, pavimento in legno massello medio, nessun camino, cornice del camino in legno e nessuna TV
Esempio di un grande soggiorno bohémian stile loft con sala giochi, pareti rosse, pavimento in legno massello medio, nessun camino, cornice del camino in legno e nessuna TV
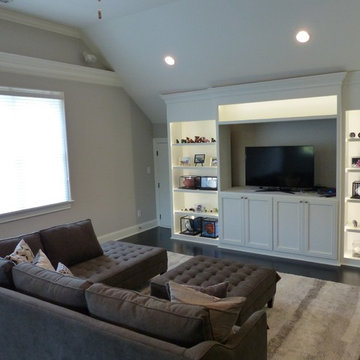
Helen Norona
Foto di un grande soggiorno tradizionale stile loft con sala giochi, pareti grigie, parquet scuro, nessun camino e parete attrezzata
Foto di un grande soggiorno tradizionale stile loft con sala giochi, pareti grigie, parquet scuro, nessun camino e parete attrezzata
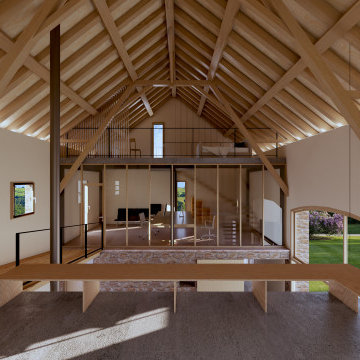
Foto di un soggiorno contemporaneo di medie dimensioni e stile loft con sala giochi, pareti bianche, pavimento in cemento e soffitto in legno
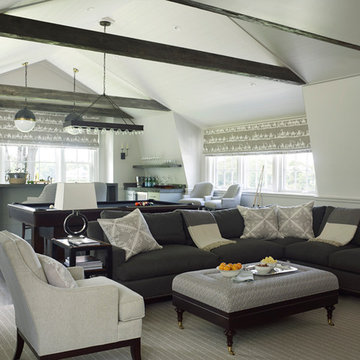
Tria Giovan Photography
Esempio di un grande soggiorno chic stile loft con sala giochi, pareti bianche e parquet scuro
Esempio di un grande soggiorno chic stile loft con sala giochi, pareti bianche e parquet scuro
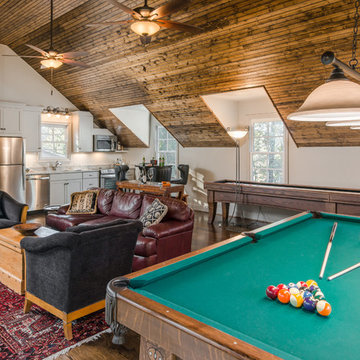
studiObuell.com
Ispirazione per un soggiorno classico stile loft con sala giochi e pareti beige
Ispirazione per un soggiorno classico stile loft con sala giochi e pareti beige
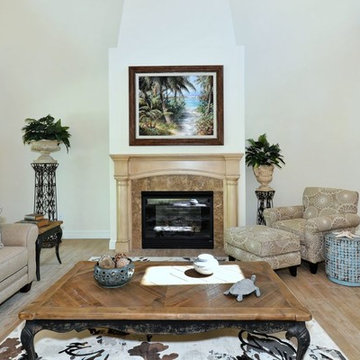
Upstairs loft family/game room overlooking downstairs great room.
Foto di un soggiorno mediterraneo di medie dimensioni e stile loft con sala giochi, pareti beige, moquette, camino classico e cornice del camino piastrellata
Foto di un soggiorno mediterraneo di medie dimensioni e stile loft con sala giochi, pareti beige, moquette, camino classico e cornice del camino piastrellata
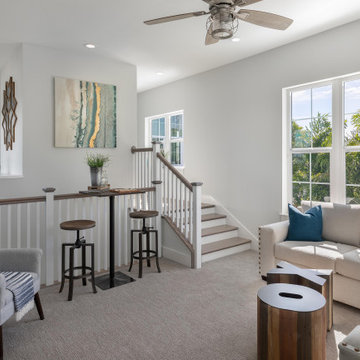
Upstairs family and game room. Open site lines to the river and the back yard.
Foto di un soggiorno costiero di medie dimensioni e stile loft con sala giochi, pareti grigie, moquette, TV a parete, pavimento beige e soffitto a volta
Foto di un soggiorno costiero di medie dimensioni e stile loft con sala giochi, pareti grigie, moquette, TV a parete, pavimento beige e soffitto a volta
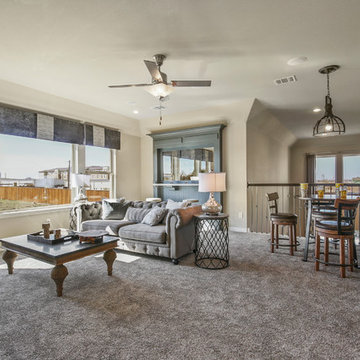
Immagine di un grande soggiorno rustico stile loft con sala giochi, pareti beige, moquette e pavimento beige
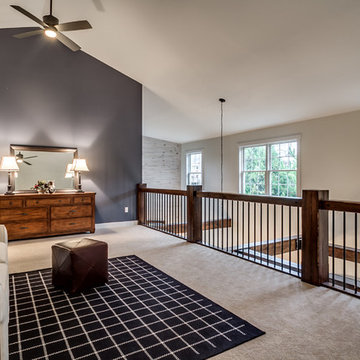
Loft space family room with built-in speakers. Room is large enough for a full-sized pool table.
Esempio di un grande soggiorno chic stile loft con sala giochi, pareti blu, moquette e parete attrezzata
Esempio di un grande soggiorno chic stile loft con sala giochi, pareti blu, moquette e parete attrezzata
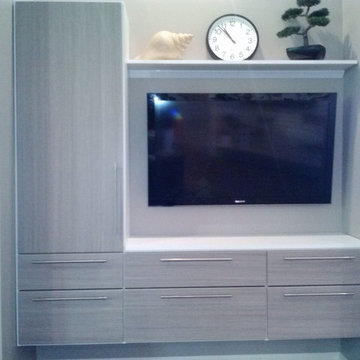
Creative Storage
Foto di un soggiorno design di medie dimensioni e stile loft con sala giochi, pareti grigie e TV a parete
Foto di un soggiorno design di medie dimensioni e stile loft con sala giochi, pareti grigie e TV a parete
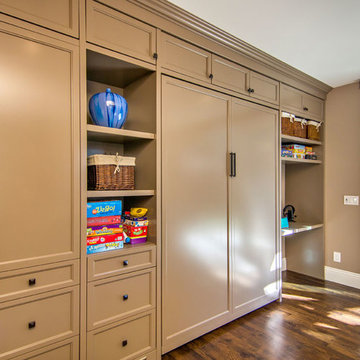
Foto di un soggiorno tradizionale di medie dimensioni e stile loft con sala giochi, pareti marroni, pavimento in legno massello medio e nessun camino
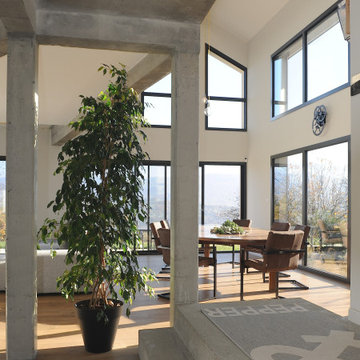
Au cœur du massif des Bauges, se dresse une maison sur 5 niveaux. A la manœuvre, un couple qui a ensemble dirigé la construction de leur maison de rêve, une auto-construction au cœur d'un massif montagneux. Dans une grande maison où chacun souhaite avoir sa place, avoir recours à un filet d'habitation apparaît comme la solution idéale. Cet élément architectural qui peut se trouver dedans comme dehors en fonction des projets, permet d'imaginer un espace suspendu conçu autour de valeurs de la robustesse et du design. L'usage d'un hamac géant dans cette maison a deux intérêts : créer un espace dans lesquels les enfants jouent et se reposent. Le couple donc fait appel à LoftNets pour son expertise.
Références : Filet en mailles de 30mm blanches, laisse la lumière circuler en toute liberté en combinant à la fois un espace de jeux et un espace de repos.
© Antonio Duarte
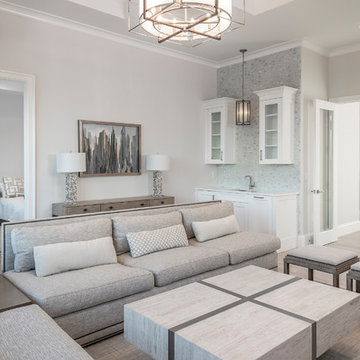
A custom-made expansive two-story home providing views of the spacious kitchen, breakfast nook, dining, great room and outdoor amenities upon entry.
Featuring 11,000 square feet of open area lavish living this residence does not
disappoint with the attention to detail throughout. Elegant features embellish this home with the intricate woodworking and exposed wood beams, ceiling details, gorgeous stonework, European Oak flooring throughout, and unique lighting.
This residence offers seven bedrooms including a mother-in-law suite, nine bathrooms, a bonus room, his and her offices, wet bar adjacent to dining area, wine room, laundry room featuring a dog wash area and a game room located above one of the two garages. The open-air kitchen is the perfect space for entertaining family and friends with the two islands, custom panel Sub-Zero appliances and easy access to the dining areas.
Outdoor amenities include a pool with sun shelf and spa, fire bowls spilling water into the pool, firepit, large covered lanai with summer kitchen and fireplace surrounded by roll down screens to protect guests from inclement weather, and two additional covered lanais. This is luxury at its finest!
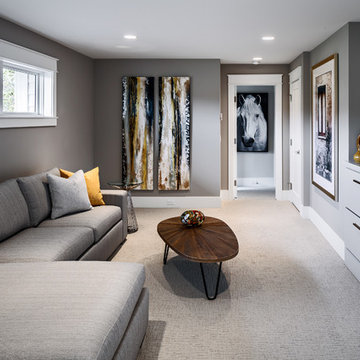
The Cicero is a modern styled home for today’s contemporary lifestyle. It features sweeping facades with deep overhangs, tall windows, and grand outdoor patio. The contemporary lifestyle is reinforced through a visually connected array of communal spaces. The kitchen features a symmetrical plan with large island and is connected to the dining room through a wide opening flanked by custom cabinetry. Adjacent to the kitchen, the living and sitting rooms are connected to one another by a see-through fireplace. The communal nature of this plan is reinforced downstairs with a lavish wet-bar and roomy living space, perfect for entertaining guests. Lastly, with vaulted ceilings and grand vistas, the master suite serves as a cozy retreat from today’s busy lifestyle.
Photographer: Brad Gillette
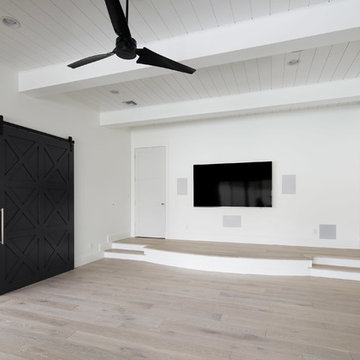
Roehner Ryan
Esempio di un grande soggiorno country stile loft con sala giochi, pareti bianche, parquet chiaro, camino classico, cornice del camino in mattoni, TV a parete e pavimento beige
Esempio di un grande soggiorno country stile loft con sala giochi, pareti bianche, parquet chiaro, camino classico, cornice del camino in mattoni, TV a parete e pavimento beige
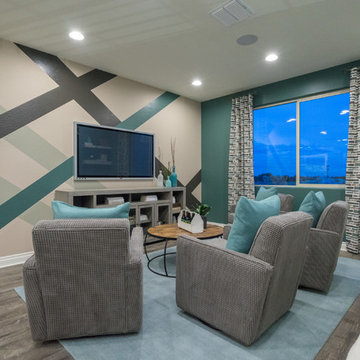
Esempio di un ampio soggiorno design stile loft con sala giochi, pareti blu, pavimento in legno massello medio, TV a parete e pavimento grigio
Soggiorni stile loft con sala giochi - Foto e idee per arredare
9
