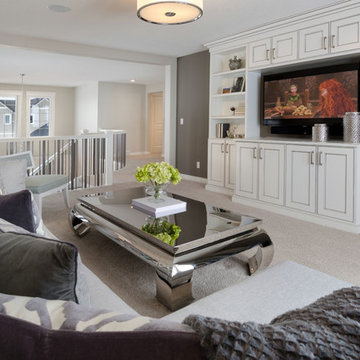Soggiorni stile loft con parete attrezzata - Foto e idee per arredare
Filtra anche per:
Budget
Ordina per:Popolari oggi
121 - 140 di 1.864 foto
1 di 3
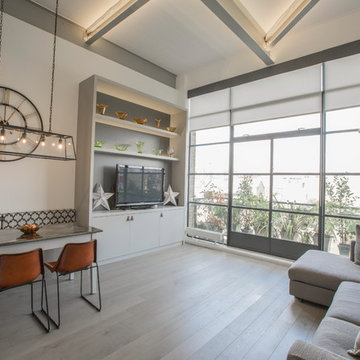
The brief for this project involved completely re configuring the space inside this industrial warehouse style apartment in Chiswick to form a one bedroomed/ two bathroomed space with an office mezzanine level. The client wanted a look that had a clean lined contemporary feel, but with warmth, texture and industrial styling. The space features a colour palette of dark grey, white and neutral tones with a bespoke kitchen designed by us, and also a bespoke mural on the master bedroom wall.
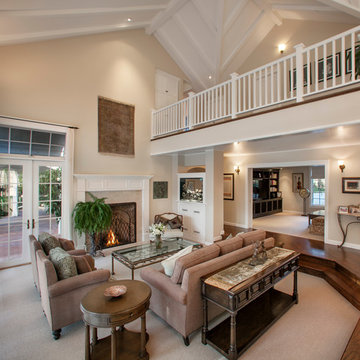
Photo Credit: Jim Bartsch
Ispirazione per un soggiorno country di medie dimensioni e stile loft con pareti beige, parquet scuro, camino classico, cornice del camino in mattoni e parete attrezzata
Ispirazione per un soggiorno country di medie dimensioni e stile loft con pareti beige, parquet scuro, camino classico, cornice del camino in mattoni e parete attrezzata
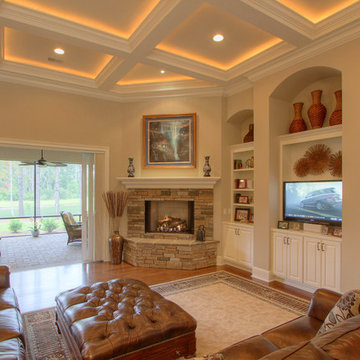
Idee per un grande soggiorno stile marino stile loft con pareti beige, camino ad angolo, sala formale, pavimento in legno massello medio, cornice del camino in pietra e parete attrezzata
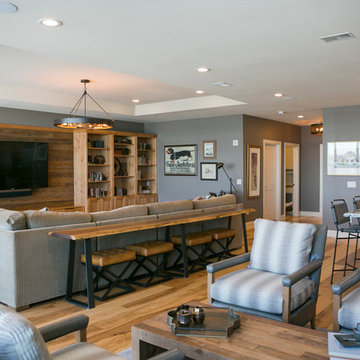
Foto di un soggiorno stile rurale di medie dimensioni e stile loft con angolo bar, pareti grigie, parete attrezzata e pavimento beige
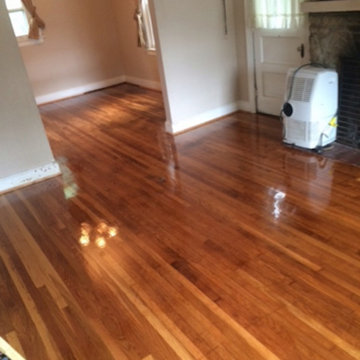
modern living room with white sofa and medium wood flooring
Ispirazione per un soggiorno stile loft con pareti beige, pavimento in legno massello medio e parete attrezzata
Ispirazione per un soggiorno stile loft con pareti beige, pavimento in legno massello medio e parete attrezzata
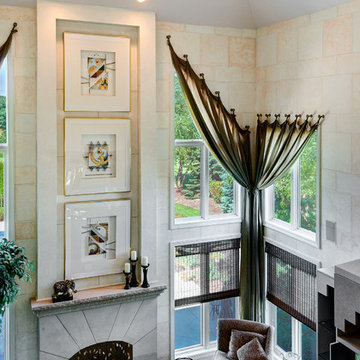
Dennis Jourdan
Ispirazione per un grande soggiorno minimal stile loft con sala formale, pareti beige, moquette, camino classico, cornice del camino in pietra e parete attrezzata
Ispirazione per un grande soggiorno minimal stile loft con sala formale, pareti beige, moquette, camino classico, cornice del camino in pietra e parete attrezzata
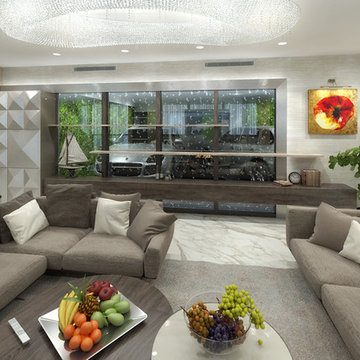
Sergey Kuzmin
Foto di un grande soggiorno design stile loft con sala formale, pareti beige, pavimento in gres porcellanato, camino classico, cornice del camino in pietra, parete attrezzata e pavimento beige
Foto di un grande soggiorno design stile loft con sala formale, pareti beige, pavimento in gres porcellanato, camino classico, cornice del camino in pietra, parete attrezzata e pavimento beige
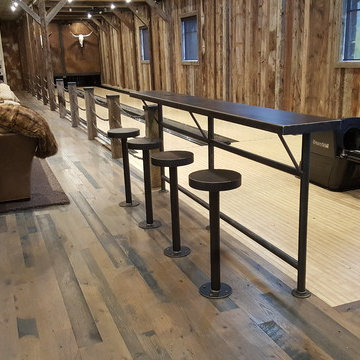
This Party Barn was designed using a mineshaft theme. Our fabrication team brought the builders vision to life. We were able to fabricate the steel mesh walls and track doors for the coat closet, arcade and the wall above the bowling pins. The bowling alleys tables and bar stools have a simple industrial design with a natural steel finish. The chain divider and steel post caps add to the mineshaft look; while the fireplace face and doors add the rustic touch of elegance and relaxation. The industrial theme was further incorporated through out the entire project by keeping open welds on the grab rail, and by using industrial mesh on the handrail around the edge of the loft.
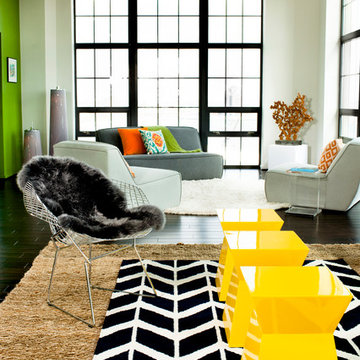
Bold living room design for this model home. We never tried anything like this before, turned out great.
Idee per un grande soggiorno eclettico stile loft con angolo bar, pareti bianche, parquet scuro, parete attrezzata, pavimento nero, camino classico e cornice del camino in cemento
Idee per un grande soggiorno eclettico stile loft con angolo bar, pareti bianche, parquet scuro, parete attrezzata, pavimento nero, camino classico e cornice del camino in cemento
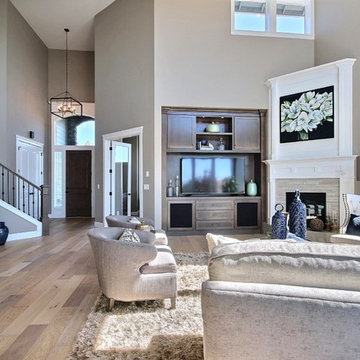
The Brahmin - in Ridgefield Washington by Cascade West Development Inc.
It has a very open and spacious feel the moment you walk in with the 2 story foyer and the 20’ ceilings throughout the Great room, but that is only the beginning! When you round the corner of the Great Room you will see a full 360 degree open kitchen that is designed with cooking and guests in mind….plenty of cabinets, plenty of seating, and plenty of counter to use for prep or use to serve food in a buffet format….you name it. It quite truly could be the place that gives birth to a new Master Chef in the making!
Cascade West Facebook: https://goo.gl/MCD2U1
Cascade West Website: https://goo.gl/XHm7Un
These photos, like many of ours, were taken by the good people of ExposioHDR - Portland, Or
Exposio Facebook: https://goo.gl/SpSvyo
Exposio Website: https://goo.gl/Cbm8Ya
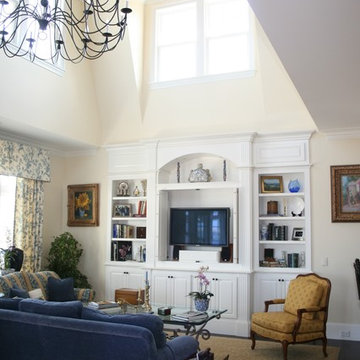
Family room has lots of light with clerestory windows high up.
Immagine di un soggiorno chic di medie dimensioni e stile loft con pareti beige, parquet scuro e parete attrezzata
Immagine di un soggiorno chic di medie dimensioni e stile loft con pareti beige, parquet scuro e parete attrezzata
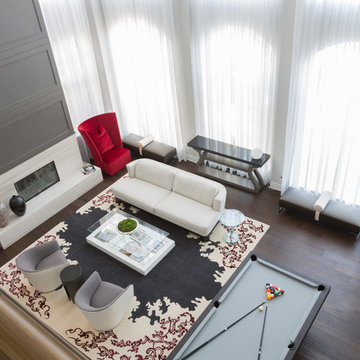
Immagine di un grande soggiorno minimalista stile loft con sala giochi, pareti bianche, parquet scuro, camino classico, cornice del camino piastrellata e parete attrezzata
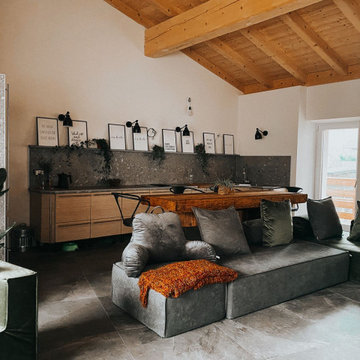
Idee per un grande soggiorno design stile loft con pareti bianche, pavimento in gres porcellanato, stufa a legna, cornice del camino in pietra, parete attrezzata, pavimento grigio e travi a vista
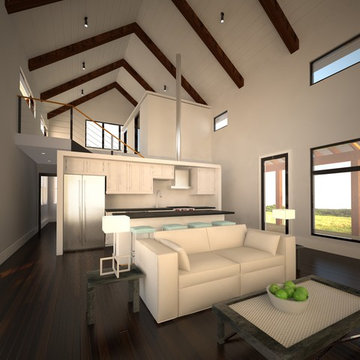
Gaskill Architecture
Butler, PA Architect.
Esempio di un piccolo soggiorno moderno stile loft con pareti bianche, parquet scuro e parete attrezzata
Esempio di un piccolo soggiorno moderno stile loft con pareti bianche, parquet scuro e parete attrezzata
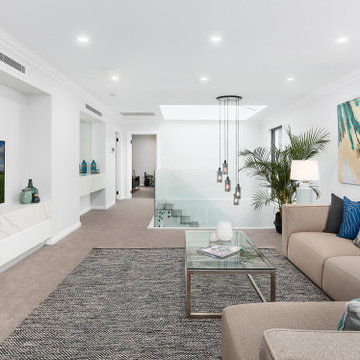
Immagine di un soggiorno minimal di medie dimensioni e stile loft con pareti bianche, moquette, parete attrezzata e pavimento grigio
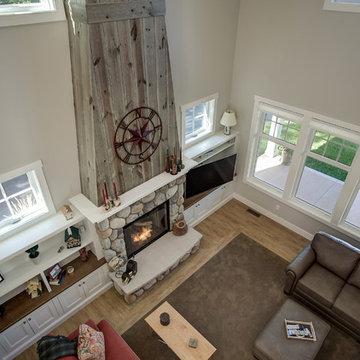
Photos by Kaity
Idee per un soggiorno country di medie dimensioni e stile loft con pareti beige, pavimento in linoleum, camino classico, cornice del camino in pietra e parete attrezzata
Idee per un soggiorno country di medie dimensioni e stile loft con pareti beige, pavimento in linoleum, camino classico, cornice del camino in pietra e parete attrezzata
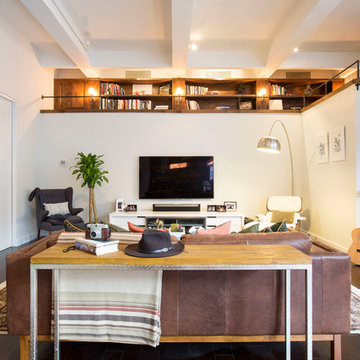
Ispirazione per un soggiorno minimal di medie dimensioni e stile loft con pareti bianche, parquet scuro e parete attrezzata
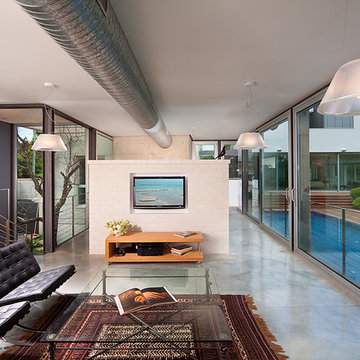
villa. architect : dror barda (drorbarda.com)
Immagine di un soggiorno minimalista stile loft con pavimento in cemento e parete attrezzata
Immagine di un soggiorno minimalista stile loft con pavimento in cemento e parete attrezzata
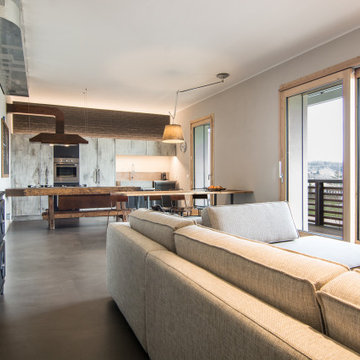
La cucina industriale ha in primo piano un tavolo da falegname trasformato in penisola con incassati i fuochi in linea. La grande cappa industriale è stata realizzata su nostro progetto così come il tavolo da pranzo dal sapore vintage e rustico allo stesso tempo. Le assi del tavolo son in legno di recupero. Illuminazione diretta ed indiretta studiata nei minimi dettagli per mettere in risalto la parete in mattoni faccia a vista dipinti di nero opaco. A terra un pavimento continuo in cemento autolivellante.
Soggiorni stile loft con parete attrezzata - Foto e idee per arredare
7
