Soggiorni stile loft con parete attrezzata - Foto e idee per arredare
Filtra anche per:
Budget
Ordina per:Popolari oggi
61 - 80 di 1.864 foto
1 di 3
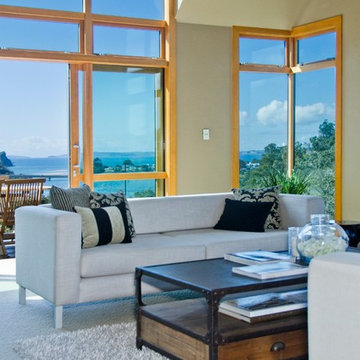
Ispirazione per un grande soggiorno classico stile loft con sala formale, pareti bianche, moquette, camino classico, cornice del camino in pietra e parete attrezzata
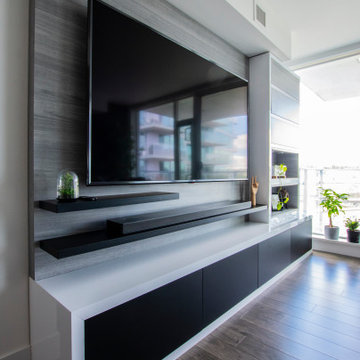
Modern Contemporary Living Room
Esempio di un piccolo soggiorno design stile loft con pareti grigie, parquet scuro, parete attrezzata, pavimento marrone e carta da parati
Esempio di un piccolo soggiorno design stile loft con pareti grigie, parquet scuro, parete attrezzata, pavimento marrone e carta da parati
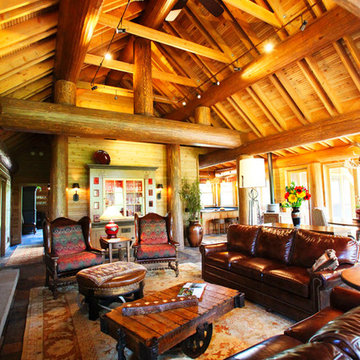
Immagine di un ampio soggiorno rustico stile loft con parquet scuro, camino classico, parete attrezzata e sala formale
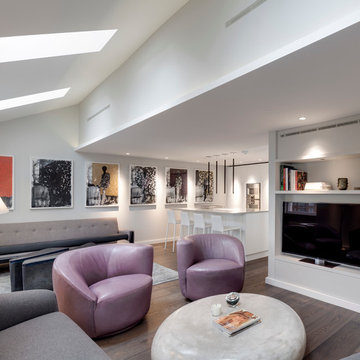
Matt Clayton
Foto di un soggiorno design stile loft con parquet scuro, camino lineare Ribbon, cornice del camino in metallo e parete attrezzata
Foto di un soggiorno design stile loft con parquet scuro, camino lineare Ribbon, cornice del camino in metallo e parete attrezzata
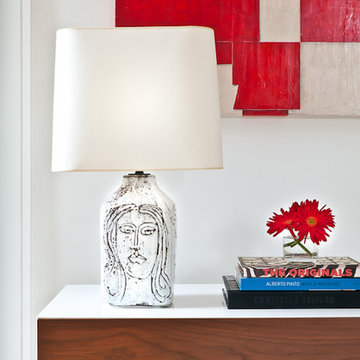
This rustic modern home was purchased by an art collector that needed plenty of white wall space to hang his collection. The furnishings were kept neutral to allow the art to pop and warm wood tones were selected to keep the house from becoming cold and sterile. Published in Modern In Denver | The Art of Living.
Daniel O'Connor Photography
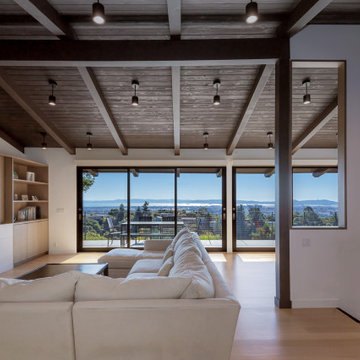
Living room with San Francisco Bay view.
Idee per un soggiorno design di medie dimensioni e stile loft con pareti bianche, pavimento in legno massello medio, camino lineare Ribbon, cornice del camino in pietra, parete attrezzata e pavimento beige
Idee per un soggiorno design di medie dimensioni e stile loft con pareti bianche, pavimento in legno massello medio, camino lineare Ribbon, cornice del camino in pietra, parete attrezzata e pavimento beige

Idee per un soggiorno tradizionale stile loft con pareti bianche, parquet scuro, parete attrezzata e pavimento marrone
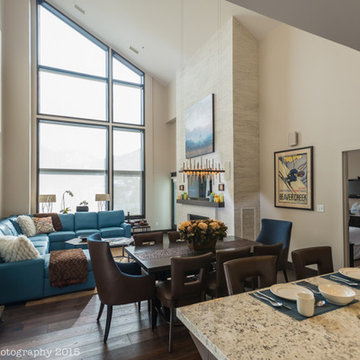
Rich Vossler
Ispirazione per un piccolo soggiorno tradizionale stile loft con pareti beige, parquet scuro, camino classico, cornice del camino in intonaco e parete attrezzata
Ispirazione per un piccolo soggiorno tradizionale stile loft con pareti beige, parquet scuro, camino classico, cornice del camino in intonaco e parete attrezzata
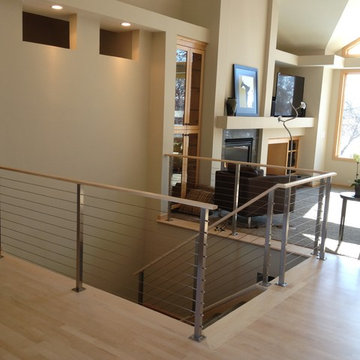
Ispirazione per un soggiorno minimalista di medie dimensioni e stile loft con pareti beige, parquet chiaro, camino classico, cornice del camino piastrellata, parete attrezzata e pavimento beige
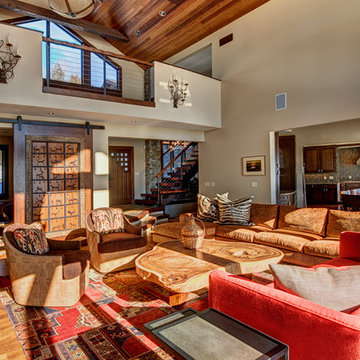
Esempio di un soggiorno rustico di medie dimensioni e stile loft con pareti beige, pavimento in legno massello medio, camino classico, cornice del camino in pietra e parete attrezzata

Living room with built-in entertainment cabinet, large sliding doors.
Foto di un soggiorno contemporaneo di medie dimensioni e stile loft con pareti bianche, parquet chiaro, camino lineare Ribbon, pavimento beige, cornice del camino in pietra e parete attrezzata
Foto di un soggiorno contemporaneo di medie dimensioni e stile loft con pareti bianche, parquet chiaro, camino lineare Ribbon, pavimento beige, cornice del camino in pietra e parete attrezzata
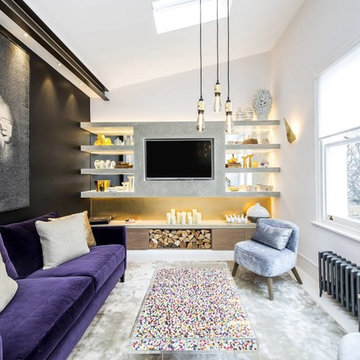
Esempio di un soggiorno contemporaneo di medie dimensioni e stile loft con pareti bianche, parete attrezzata e pavimento bianco
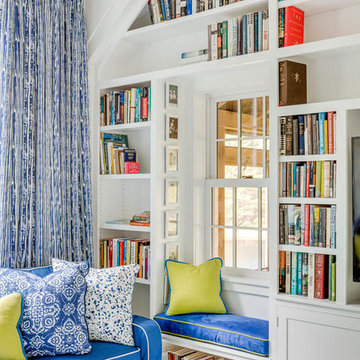
Livingroom to a small lakeside bunkhouse. -Great little window seat!
Photo: Greg Premru
Foto di un piccolo soggiorno chic stile loft con libreria, pareti bianche, pavimento in legno verniciato, parete attrezzata e pavimento blu
Foto di un piccolo soggiorno chic stile loft con libreria, pareti bianche, pavimento in legno verniciato, parete attrezzata e pavimento blu

Relatives spending the weekend? Daughter moving back in? Could you use a spare bedroom for surprise visitors? Here’s an idea that can accommodate that occasional guest while maintaining your distance: Add a studio apartment above your garage.
Studio apartments are often called mother-in-law apartments, perhaps because they add a degree of privacy. They have their own kitchen, living room and bath. Often they feature a Murphy bed. With appliances designed for micro homes becoming more popular it’s easier than ever to plan for and build a studio apartment.
Rick Jacobson began this project with a large garage, capable of parking a truck and SUV, and storing everything from bikes to snowthrowers. Then he added a 500+ square foot apartment above the garage.
Guests are welcome to the apartment with a private entrance inside a fence. Once inside, the apartment’s open design floods it with daylight from two large skylights and energy-efficient Marvin double hung windows. A gas fireplace below a 42-inch HD TV creates a great entertainment center. It’s all framed with rough-cut black granite, giving the whole apartment a distinctive look. Notice the ¾ inch thick tongue in grove solid oak flooring – the perfect accent to the grey and white interior design.
The kitchen features a gas range with outdoor-vented hood, and a space-saving refrigerator and freezer. The custom kitchen backsplash was built using 3 X 10 inch gray subway glass tile. Black granite countertops can be found in the kitchen and bath, and both featuring under mounted sinks.
The full ¾ bath features a glass-enclosed walk-in shower with 4 x 12 inch ceramic subway tiles arranged in a vertical pattern for a unique look. 6 x 24 inch gray porcelain floor tiles were used in the bath.
A full-sized murphy bed folds out of the wall cabinet, offering a great view of the fireplace and HD TV. On either side of the bed, 3 built-in closets and 2 cabinets provide ample storage space. And a coffee table easily converts to a laptop computer workspace for traveling professionals or FaceBook check-ins.
The result: An addition that has already proved to be a worthy investment, with the ability to host family and friends while appreciating the property’s value.
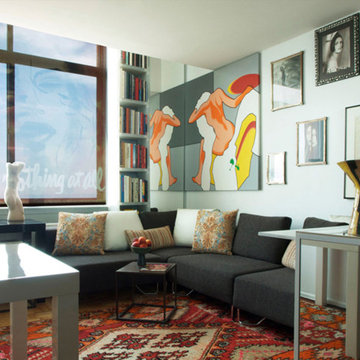
_Photograph by Kim Schmidt_
The modular sofa is the "Lotus Sofa" from Soft Line Design, which I configured specifically for the apartment. It was also chosen because it was deep enough for someone to sleep on, adding extra room for overnight guests in such a small apartment.
The custom printed solar shade is by Delia Shades in New York. The image is of one of the client's favorite Billie Holliday albums from the 1950's. Not only did it keep the room cooler and protect it from UV rays but it was particularly interesting because its translucency changed given the time of day. In the daylight, the light caused the image to become almost hidden but slowly became more obvious as day turned to night. A night-time shot of the shade can be seen in the next photograph.
The black lacquer mini-writing desk and the square white lacquer dining table are from West Elm and they were chosen for their compact size and functionality. The floor is also from West Elm.
The carpets are vintage Moroccan from the clients collection.
The modular bookcases are from Design Within Reach. I love its flexible design because you can work with it any space. They are incredibly sturdy and durable.
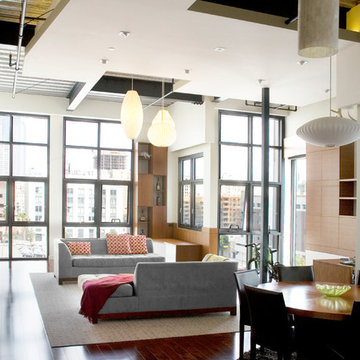
Edward Duarte
Idee per un soggiorno moderno di medie dimensioni e stile loft con sala formale, pareti bianche, parquet scuro, nessun camino e parete attrezzata
Idee per un soggiorno moderno di medie dimensioni e stile loft con sala formale, pareti bianche, parquet scuro, nessun camino e parete attrezzata
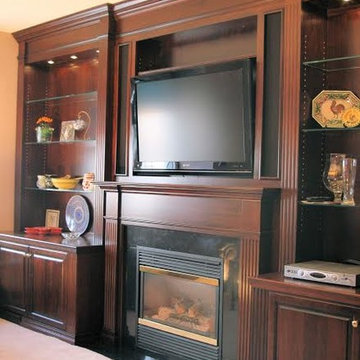
A beautiful media wall built in cherry wood, wall units flank a fireplace with the TV above and having built in speaker cases on each side of the TV.
Esempio di un grande soggiorno classico stile loft con camino classico, cornice del camino in pietra e parete attrezzata
Esempio di un grande soggiorno classico stile loft con camino classico, cornice del camino in pietra e parete attrezzata

The main feature of this living room is light. The room looks light because of many glass surfaces. The wide doors and windows not only allow daylight to easily enter the room, but also make the room filled with fresh and clean air.
In the evenings, the owners can use additional sources of light such as lamps built in the ceiling or sconces. The upholstered furniture, ceiling and walls are decorated in white.This feature makes the living room look lighter.
If you find the interior design of your living room dull and ordinary, tackle this problem right now with the best NYC interior designers and change the look of your home for the better!
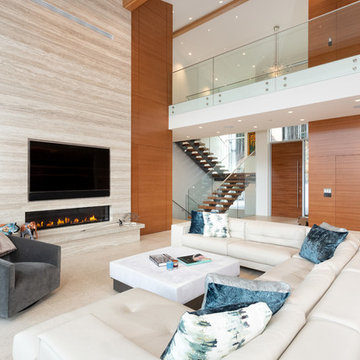
These wall panels were extremely hard to build/install due to their massive size
Foto di un ampio soggiorno contemporaneo stile loft con libreria, pareti beige, pavimento con piastrelle in ceramica, camino lineare Ribbon, cornice del camino in pietra, parete attrezzata e pavimento beige
Foto di un ampio soggiorno contemporaneo stile loft con libreria, pareti beige, pavimento con piastrelle in ceramica, camino lineare Ribbon, cornice del camino in pietra, parete attrezzata e pavimento beige
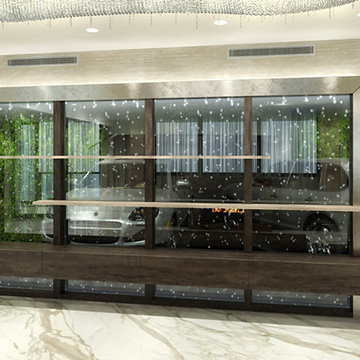
Sergey Kuzmin
Esempio di un grande soggiorno contemporaneo stile loft con sala formale, pareti beige, pavimento in gres porcellanato, camino classico, cornice del camino in pietra, parete attrezzata e pavimento beige
Esempio di un grande soggiorno contemporaneo stile loft con sala formale, pareti beige, pavimento in gres porcellanato, camino classico, cornice del camino in pietra, parete attrezzata e pavimento beige
Soggiorni stile loft con parete attrezzata - Foto e idee per arredare
4