Soggiorni stile loft con parete attrezzata - Foto e idee per arredare
Filtra anche per:
Budget
Ordina per:Popolari oggi
101 - 120 di 1.864 foto
1 di 3
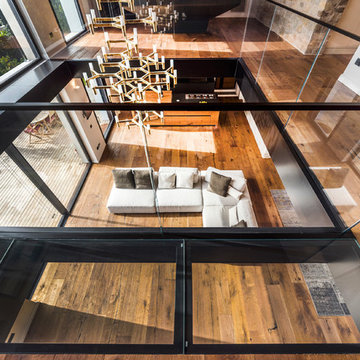
Fotografo: Vito Corvasce
Esempio di un soggiorno minimal stile loft con pareti bianche, pavimento in legno massello medio, cornice del camino in legno e parete attrezzata
Esempio di un soggiorno minimal stile loft con pareti bianche, pavimento in legno massello medio, cornice del camino in legno e parete attrezzata

Completed wall unit with 3-sided fireplace with floating shelves and LED lighting.
Foto di un grande soggiorno classico stile loft con pareti grigie, pavimento in vinile, camino classico, cornice del camino piastrellata, parete attrezzata e pavimento grigio
Foto di un grande soggiorno classico stile loft con pareti grigie, pavimento in vinile, camino classico, cornice del camino piastrellata, parete attrezzata e pavimento grigio
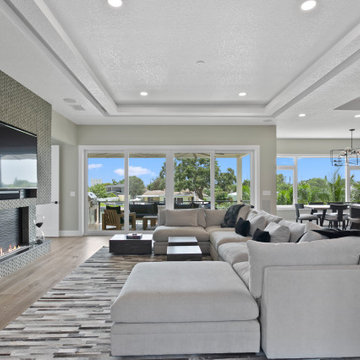
Esempio di un soggiorno contemporaneo di medie dimensioni e stile loft con angolo bar, pareti grigie, parquet chiaro, camino lineare Ribbon, cornice del camino in pietra, parete attrezzata e pavimento grigio
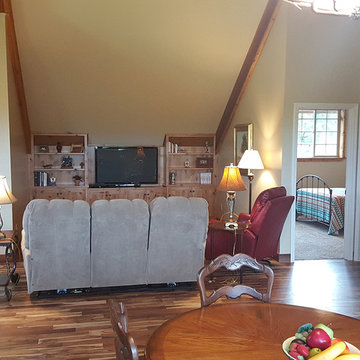
Request a free catalog: http://www.barnpros.com/catalog
Rethink the idea of home with the Denali 36 Apartment. Located part of the Cumberland Plateau of Alabama, the 36’x 36’ structure has a fully finished garage on the lower floor for equine, garage or storage and a spacious apartment above ideal for living space. For this model, the owner opted to enclose 24 feet of the single shed roof for vehicle parking, leaving the rest for workspace. The optional garage package includes roll-up insulated doors, as seen on the side of the apartment.
The fully finished apartment has 1,000+ sq. ft. living space –enough for a master suite, guest bedroom and bathroom, plus an open floor plan for the kitchen, dining and living room. Complementing the handmade breezeway doors, the owner opted to wrap the posts in cedar and sheetrock the walls for a more traditional home look.
The exterior of the apartment matches the allure of the interior. Jumbo western red cedar cupola, 2”x6” Douglas fir tongue and groove siding all around and shed roof dormers finish off the old-fashioned look the owners were aspiring for.
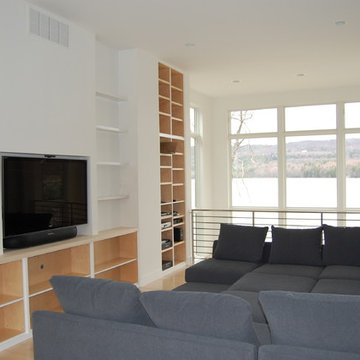
Ispirazione per un piccolo soggiorno minimal stile loft con pareti bianche, parquet chiaro, nessun camino e parete attrezzata
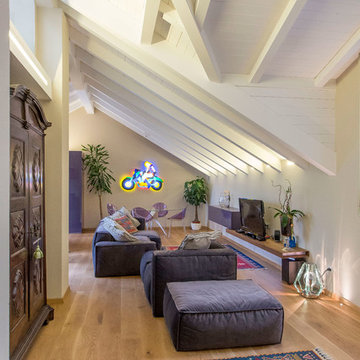
Ispirazione per un soggiorno contemporaneo di medie dimensioni e stile loft con sala formale, pareti beige, pavimento in legno massello medio, parete attrezzata e pavimento beige
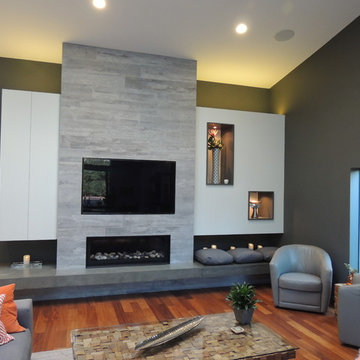
Beautiful great room with a large built-in media cabinet, gas fireplace, and flush mount TV. Solid cement hearth custom made by Brett Weaver, owner of Imagine Construction.
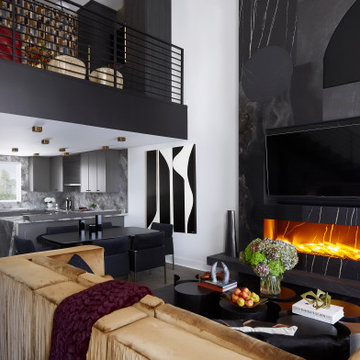
Inspired by a 1970's wall tapestry, the custom designed 20 ft. floor to ceiling fireplace is the bold centerpiece of this space, boasting a combination of beautifully patterned black and white porcelain and leather insets hand cut and installed in various shapes and sizes. With its grand stature, the fireplace can also be enjoyed from the loft above.
Photo: Zeke Ruelas
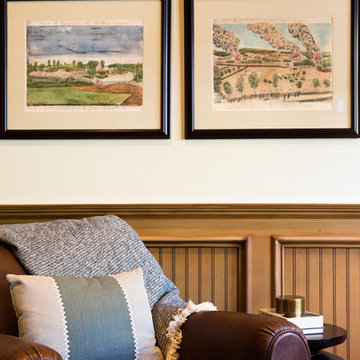
We are very proud of this project, as it was a full-home, very involved renovation process and included full-service decorating for the entire home. The house was originally had a mountain lodge feel. We stripped that look and brought in a classic American welcoming vibe for the main living areas, and more or a sleek, contemporary look for the master suite. All bathrooms had their own new appeal, representing the taste of each family member.
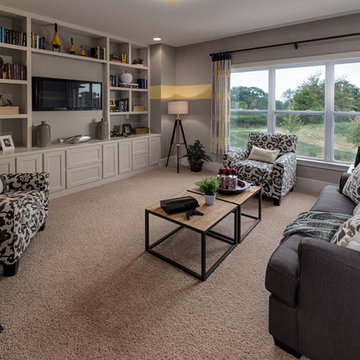
Bear Creek Model Home - Loft Area
Foto di un grande soggiorno classico stile loft con libreria, moquette e parete attrezzata
Foto di un grande soggiorno classico stile loft con libreria, moquette e parete attrezzata
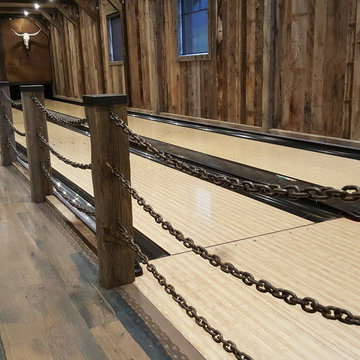
This Party Barn was designed using a mineshaft theme. Our fabrication team brought the builders vision to life. We were able to fabricate the steel mesh walls and track doors for the coat closet, arcade and the wall above the bowling pins. The bowling alleys tables and bar stools have a simple industrial design with a natural steel finish. The chain divider and steel post caps add to the mineshaft look; while the fireplace face and doors add the rustic touch of elegance and relaxation. The industrial theme was further incorporated through out the entire project by keeping open welds on the grab rail, and by using industrial mesh on the handrail around the edge of the loft.
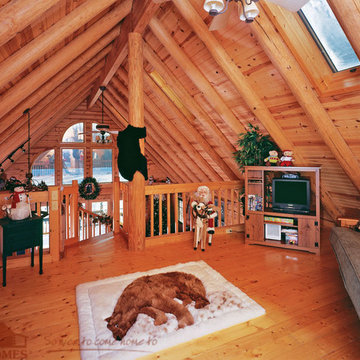
Hickory Ridge Log Homes, LLC
Brad Simmons Photography
Foto di un soggiorno stile loft con pavimento in legno massello medio e parete attrezzata
Foto di un soggiorno stile loft con pavimento in legno massello medio e parete attrezzata

Idee per un soggiorno classico di medie dimensioni e stile loft con pareti bianche, parquet scuro, parete attrezzata, sala giochi, nessun camino, pavimento marrone e tappeto

The Finleigh - Transitional Craftsman in Vancouver, Washington by Cascade West Development Inc.
Spreading out luxuriously from the large, rectangular foyer, you feel welcomed by the perfect blend of contemporary and traditional elements. From the moment you step through the double knotty alder doors into the extra wide entry way, you feel the openness and warmth of an entertainment-inspired home. A massive two story great room surrounded by windows overlooking the green space, along with the large 12’ wide bi-folding glass doors opening to the covered outdoor living area brings the outside in, like an extension of your living space.
Cascade West Facebook: https://goo.gl/MCD2U1
Cascade West Website: https://goo.gl/XHm7Un
These photos, like many of ours, were taken by the good people of ExposioHDR - Portland, Or
Exposio Facebook: https://goo.gl/SpSvyo
Exposio Website: https://goo.gl/Cbm8Ya

Das richtige Bild zu finden ist zumeist einfacher als es gekonnt in Szene zu setzen. Der Bilderrahmen aus dem Hause Moebe macht es einem in dieser Hinsicht aber sehr einfach, ganz nach dem Motto des Designlabels aus Kopenhagen “keep things simple”.
Bestehend aus zwei Plexiglasplatten und vier filigranen Leisten aus hellem Eichenholz überzeugt FRAME mit Einfachheit und Übersichtlichkeit. Die einzelnen Elemente zusammensteckend, komplettiert diese ein schwarzes, den gesamten Rahmen umlaufendes Gummiband, welches gleichzeitig als Aufhängung dient. Einen stärkeren Kontrast bietet FRAME mit direkten Vergleich zur Ausführung aus Holz mit schwarzen Rahmenteilen aus Alumnium.
Dem eigenen Ausstellungsstück kommt der zurückhaltende Charakter FRAMEs in jedem Fall zugute. Ob ein Bild, getrocknete, florale Elemente oder andere flache Kunstwerke das Innere des Holzrahmens zieren, ist der eigenen Fantasie überlassen. Die freie, unberührte und zudem durchsichtige Glasfläche lädt von Beginn zum eigenen kreativen Schaffen ein.
Erhältlich in vier verschiedenen Größen, entsprechen die angegebenen Maße des Bilderrahmens den jeweiligen DIN-Formaten A2, A3, A4 und A5. Für eine Präsentation im Stil eines Passepartouts ist ein Bild mit geringeren Abmaßen zu wählen. Im Bilderrahmenformat A4 eignet sich beispielsweise ein A5 Print, eine Postkarte ziert den kleinsten der angebotenen Rahmen FRAME.
Besonders reizend ist dabei die bestehende transparente Freifläche, die dem Ausstellungsstück zusätzlichen Raum gibt und einen nahezu schwebenden Charakter verleiht. Mittels des beiliegendes Bandes leicht an der Wand zu befestigen, überzeugt das Designerstück von Moebe zweifelsfrei in puncto Design, Funktionalität und Individualität - eine wahre Bereicherung für das eigene Zuhause.
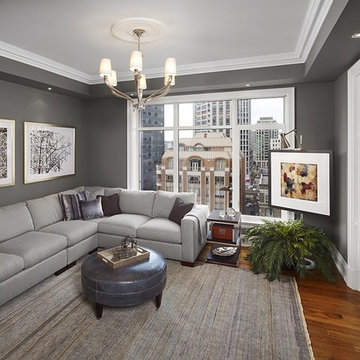
Mosaic Fresco hand-knotted carpet from Weavers Art.
Image and Design courtesy of Interiors by Rodney Deeprose.
Immagine di un soggiorno design di medie dimensioni e stile loft con moquette, pareti grigie, nessun camino e parete attrezzata
Immagine di un soggiorno design di medie dimensioni e stile loft con moquette, pareti grigie, nessun camino e parete attrezzata
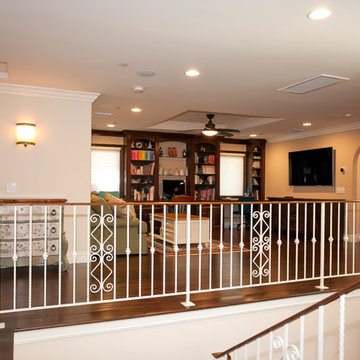
Play room, viewed from entry space
Alon Toker
Foto di un grande soggiorno mediterraneo stile loft con libreria, pareti beige, parquet scuro e parete attrezzata
Foto di un grande soggiorno mediterraneo stile loft con libreria, pareti beige, parquet scuro e parete attrezzata
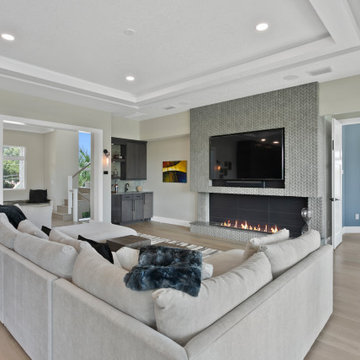
Idee per un soggiorno design di medie dimensioni e stile loft con angolo bar, pareti grigie, parquet chiaro, camino lineare Ribbon, cornice del camino in pietra, parete attrezzata e pavimento grigio
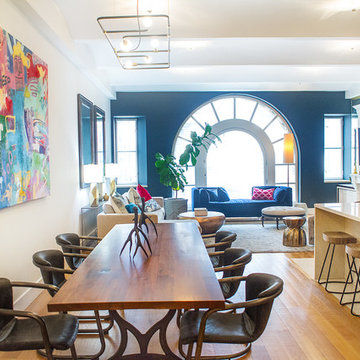
A long shot of the open area of the penthouse that involves the living room, dining room, and part of the kitchen. The navy back wall keeps this whole space grounded.
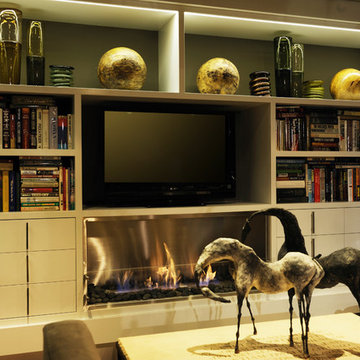
Peter Christiansen Valli
Immagine di un piccolo soggiorno eclettico stile loft con pareti grigie, parquet scuro, camino lineare Ribbon, cornice del camino in metallo e parete attrezzata
Immagine di un piccolo soggiorno eclettico stile loft con pareti grigie, parquet scuro, camino lineare Ribbon, cornice del camino in metallo e parete attrezzata
Soggiorni stile loft con parete attrezzata - Foto e idee per arredare
6