Soggiorni stile loft con parete attrezzata - Foto e idee per arredare
Filtra anche per:
Budget
Ordina per:Popolari oggi
141 - 160 di 1.864 foto
1 di 3
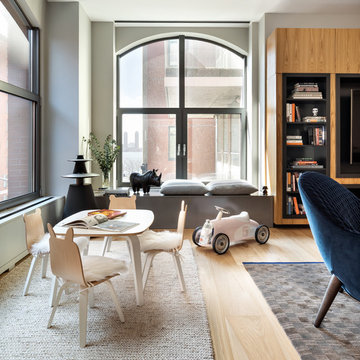
Photography: Regan Wood Photography
Esempio di un grande soggiorno minimal stile loft con pareti grigie, parquet chiaro, parete attrezzata, pavimento beige e nessun camino
Esempio di un grande soggiorno minimal stile loft con pareti grigie, parquet chiaro, parete attrezzata, pavimento beige e nessun camino
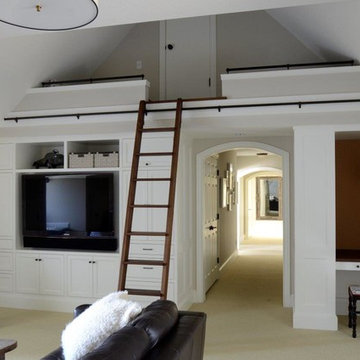
Esempio di un grande soggiorno chic stile loft con pareti grigie, moquette, parete attrezzata e pavimento beige
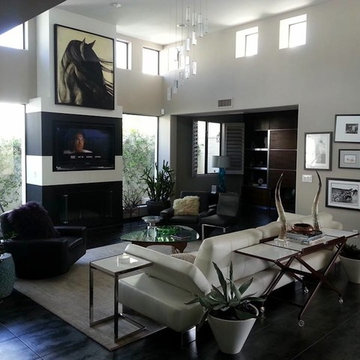
Foto di un soggiorno contemporaneo stile loft con pareti bianche, camino classico e parete attrezzata
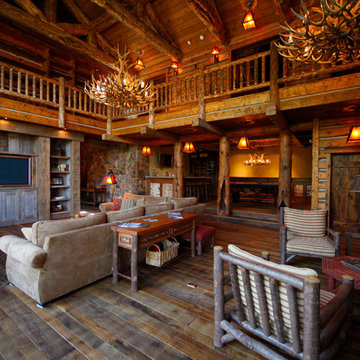
Brad Miller Photography
Idee per un soggiorno classico di medie dimensioni e stile loft con pareti marroni, moquette, camino classico, cornice del camino in pietra, parete attrezzata e pavimento marrone
Idee per un soggiorno classico di medie dimensioni e stile loft con pareti marroni, moquette, camino classico, cornice del camino in pietra, parete attrezzata e pavimento marrone
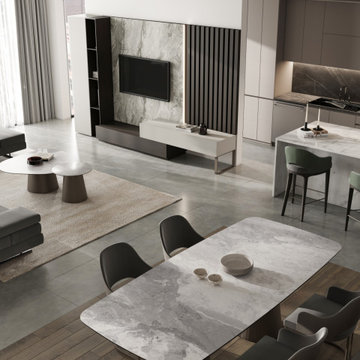
New York Penthouse Living Room Project
Ispirazione per un grande soggiorno moderno stile loft con libreria, pareti bianche, pavimento in gres porcellanato, parete attrezzata, pavimento grigio e pannellatura
Ispirazione per un grande soggiorno moderno stile loft con libreria, pareti bianche, pavimento in gres porcellanato, parete attrezzata, pavimento grigio e pannellatura
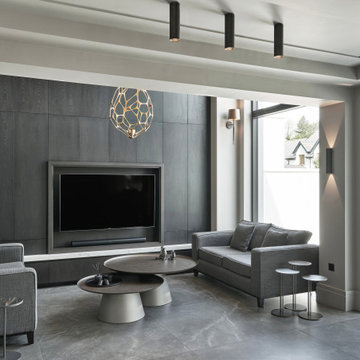
Family room with double height, stained oak TV feature wall with mezzanine space above. Custom design joinery fit-out, in collaboration with Newtown Woodworks. Sculpture, by Dawn Conn. Nesting tables, by Cattelan Italia, via Bushel Interiors. Lighting via Hicken Lighting. Coughlanstown Construction. Photography, by Gareth Byrne.
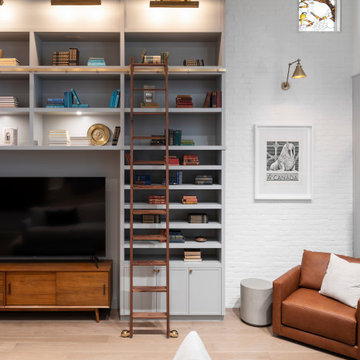
The 13 foot tall living room has full height custom designed and built library bookcase.
Esempio di un soggiorno industriale di medie dimensioni e stile loft con libreria, pareti bianche, parquet chiaro, parete attrezzata, travi a vista e pareti in mattoni
Esempio di un soggiorno industriale di medie dimensioni e stile loft con libreria, pareti bianche, parquet chiaro, parete attrezzata, travi a vista e pareti in mattoni
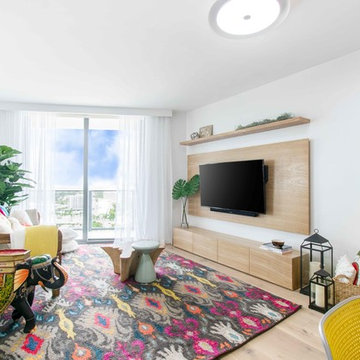
Ispirazione per un piccolo soggiorno stile marinaro stile loft con pareti bianche, parete attrezzata, pavimento beige e parquet chiaro
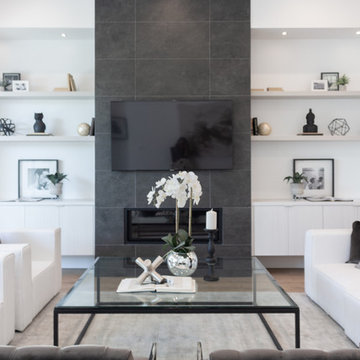
This basic beauty makes it versatile enough to go from elegant to more relaxed setting. Confrot also means convenience, so plan for entertaiment center, game table, storage, and the right light for reading, casual dining, and other family activities.
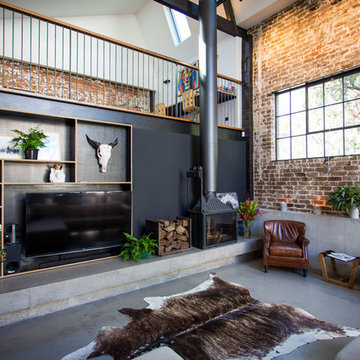
Modern living area: the exposed brick gives the room a rustic feel contrasted with the modernity of the polished cement flooring and furnishings.
Esempio di un ampio soggiorno industriale stile loft con pareti nere, pavimento in cemento, camino ad angolo, cornice del camino in cemento e parete attrezzata
Esempio di un ampio soggiorno industriale stile loft con pareti nere, pavimento in cemento, camino ad angolo, cornice del camino in cemento e parete attrezzata
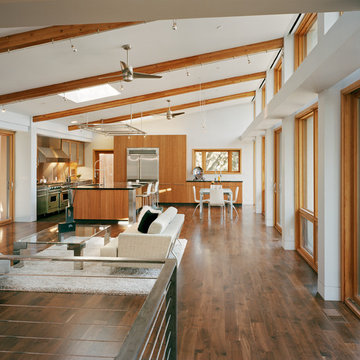
Kaplan Architects, AIA
Location: Redwood City , CA, USA
The main living space is a great room which includes the kitchen, dining, and living room. Doors from the front and rear of the space lead to expansive outdoor deck areas and an outdoor kitchen.
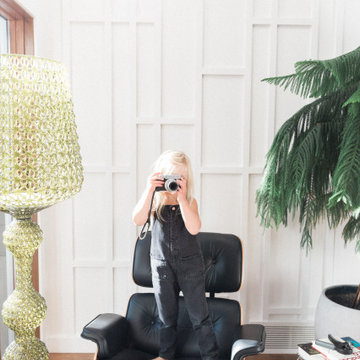
Foto di un grande soggiorno minimalista stile loft con libreria, pareti bianche, pavimento in legno massello medio, nessun camino, parete attrezzata, pavimento marrone, pannellatura e soffitto a volta
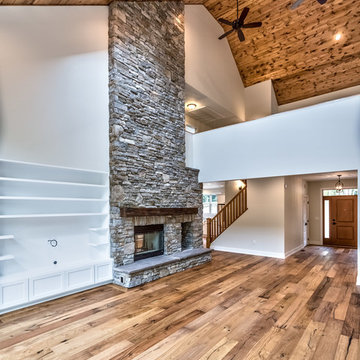
2 story, double sided, stone fireplace. Grand vaulted ceiling with skylights
Ispirazione per un grande soggiorno stile americano stile loft con pavimento in legno massello medio, camino bifacciale, cornice del camino in pietra, parete attrezzata, pareti grigie e pavimento marrone
Ispirazione per un grande soggiorno stile americano stile loft con pavimento in legno massello medio, camino bifacciale, cornice del camino in pietra, parete attrezzata, pareti grigie e pavimento marrone
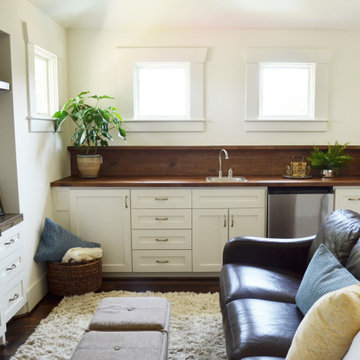
In planning the design we used many existing home features in different ways throughout the home. Shiplap, while currently trendy, was a part of the original home so we saved portions of it to reuse in the new section to marry the old and new.
This is the upstairs TV room/ stair loft. The house's original shiplap was saved to wall the stairwell. We wrapped that same shiplap around as the wet bar backsplash and small ledge. All of the furniture and accessories in this space are existing from the homeowners previous house.
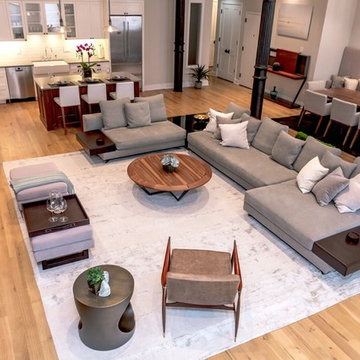
Contemporary, stylish Bachelor loft apartment in the heart of Tribeca New York.
Creating a tailored space with a lay back feel to match the client personality.
This is a loft designed for a bachelor which 4 bedrooms needed to have a different purpose/ function so he could use all his rooms. We created a master bedroom suite, a guest bedroom suite, a home office and a gym.
Several custom pieces were designed and specifically fabricated for this exceptional loft with a 12 feet high ceiling.
It showcases a custom 12’ high wall library as well as a custom TV stand along an original brick wall. The sectional sofa library, the dining table, mirror and dining banquette are also custom elements.
The painting are commissioned art pieces by Peggy Bates.
Photo Credit: Francis Augustine
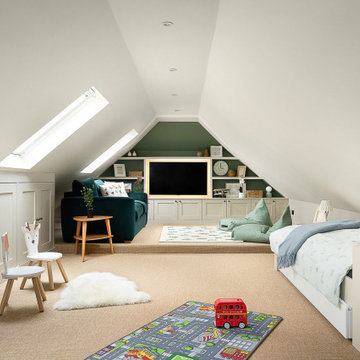
Idee per un grande soggiorno design stile loft con sala giochi, pareti verdi, moquette, parete attrezzata e pavimento beige
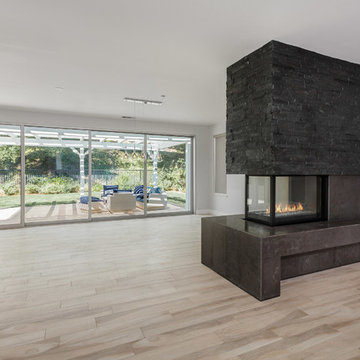
Modern Home Remodel
Foto di un grande soggiorno contemporaneo stile loft con sala formale, pareti bianche, parquet chiaro, camino bifacciale, cornice del camino in pietra, parete attrezzata e pavimento marrone
Foto di un grande soggiorno contemporaneo stile loft con sala formale, pareti bianche, parquet chiaro, camino bifacciale, cornice del camino in pietra, parete attrezzata e pavimento marrone
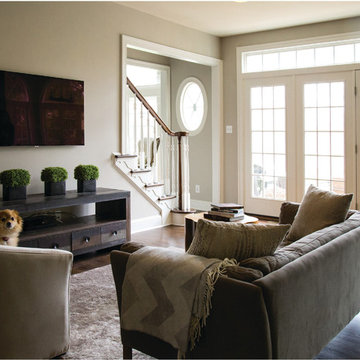
Sarah Hermans Interiors, Jenny Ham Photography
Foto di un piccolo soggiorno tradizionale stile loft con parete attrezzata, pareti grigie, parquet scuro, nessun camino e pavimento marrone
Foto di un piccolo soggiorno tradizionale stile loft con parete attrezzata, pareti grigie, parquet scuro, nessun camino e pavimento marrone
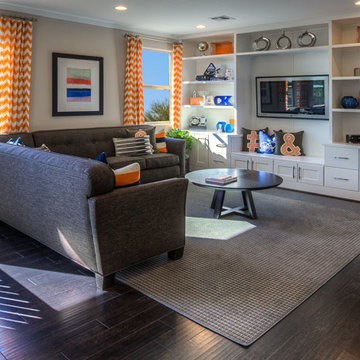
Plenty of built-in cabinets give you places to hide board games and DVDs in your bonus room. Seen in Brookside, a Phoenix community.
Esempio di un soggiorno classico di medie dimensioni e stile loft con pareti beige, parquet scuro e parete attrezzata
Esempio di un soggiorno classico di medie dimensioni e stile loft con pareti beige, parquet scuro e parete attrezzata
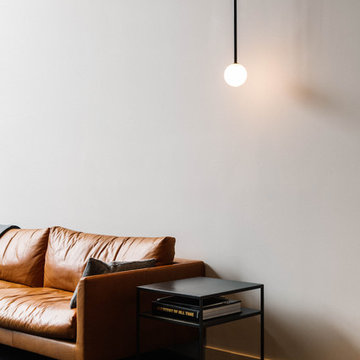
In this duplex apartment with double height living space, a massive walnut bookcase and media center was designed with a custom steel library ladder. All interior lighting, furniture, and window treatments were specified by JKD. Photo by Nick Glimenakis.
Soggiorni stile loft con parete attrezzata - Foto e idee per arredare
8