Soggiorni stile loft con cornice del camino piastrellata - Foto e idee per arredare
Filtra anche per:
Budget
Ordina per:Popolari oggi
61 - 80 di 945 foto
1 di 3
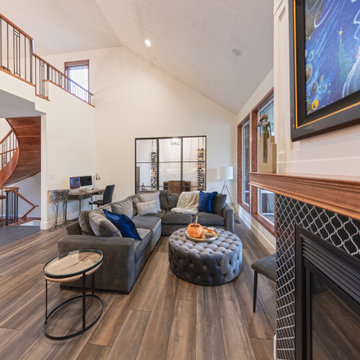
In this project, we started with updating the main floor, installing new flooring and repainting throughout. A wine room was added, along with a butler’s pantry with custom shelving. The kitchen was also completely redone with new cabinetry, quartz countertops, and a tile backsplash. On the second floor, we added more quartz countertops, new mirrors and a freestanding tub as well as other new fixtures and custom cabinets to the ensuite bathroom.
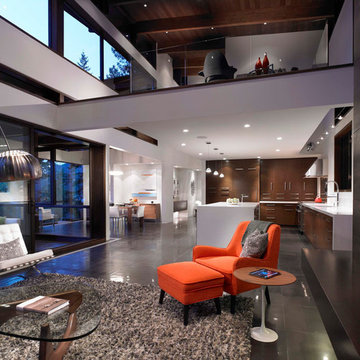
In the great room, an operable wall of glass opens the house onto a shaded deck, with spectacular views of Center Bay on Gambier Island. Above - the peninsula sitting area is the perfect tree-fort getaway, for conversation and relaxing. Open to the fireplace below and the trees beyond, it is an ideal go-away place to inspire and be inspired.
The Original plan was designed with a growing family in mind, but also works well for this client’s destination location and entertaining guests. The 3 bedroom, 3 bath home features en suite bedrooms on both floors.
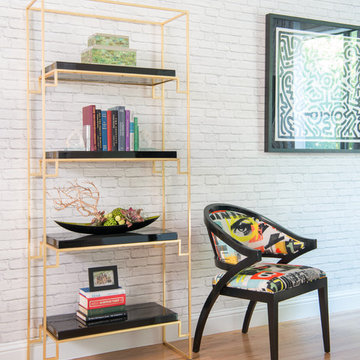
Michael Hunter
Esempio di un grande soggiorno bohémian stile loft con sala formale, pareti bianche, parquet chiaro, camino classico, cornice del camino piastrellata, TV a parete e pavimento marrone
Esempio di un grande soggiorno bohémian stile loft con sala formale, pareti bianche, parquet chiaro, camino classico, cornice del camino piastrellata, TV a parete e pavimento marrone
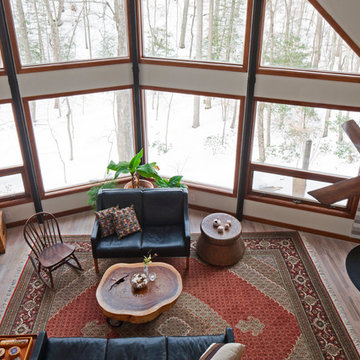
anne gummerson
Ispirazione per un soggiorno scandinavo di medie dimensioni e stile loft con pareti bianche, stufa a legna e cornice del camino piastrellata
Ispirazione per un soggiorno scandinavo di medie dimensioni e stile loft con pareti bianche, stufa a legna e cornice del camino piastrellata
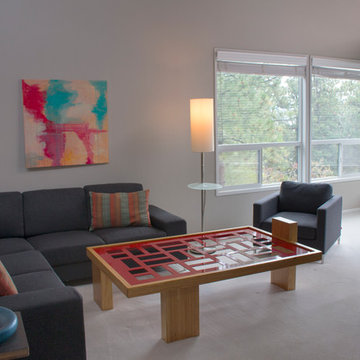
Esempio di un soggiorno moderno di medie dimensioni e stile loft con pareti bianche, moquette, camino classico, cornice del camino piastrellata e nessuna TV
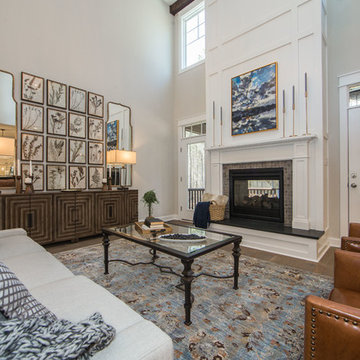
The Augusta II plan has a spacious great room that transitions into the kitchen and breakfast nook, and two-story great room. To create your design for an Augusta II floor plan, please go visit https://www.gomsh.com/plan/augusta-ii/interactive-floor-plan
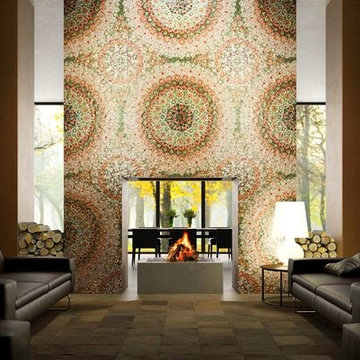
This contemporary living room has a murano glass surround called Murano 3. These are different colors and this material is can be used indoor or outdoor.

Living room over looking basket ball court with a Custom 3-sided Fireplace with Porcelain tile. Contemporary custom furniture made to order. Truss ceiling with stained finish, Cable wire rail system . Doors lead out to pool
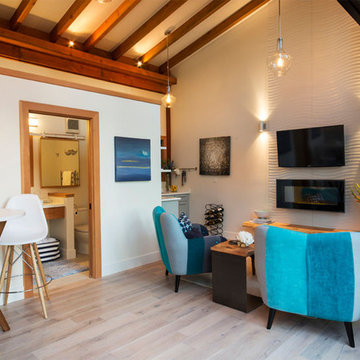
This space is one of several cabins built lakefront for some very special clients.
Immagine di un soggiorno moderno di medie dimensioni e stile loft con angolo bar, parquet chiaro, camino classico, cornice del camino piastrellata, parete attrezzata, travi a vista e pareti in perlinato
Immagine di un soggiorno moderno di medie dimensioni e stile loft con angolo bar, parquet chiaro, camino classico, cornice del camino piastrellata, parete attrezzata, travi a vista e pareti in perlinato
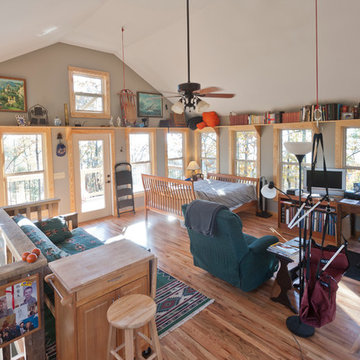
Foto di un piccolo soggiorno stile americano stile loft con pareti grigie, stufa a legna, cornice del camino piastrellata, libreria, pavimento in legno massello medio, TV autoportante e pavimento marrone
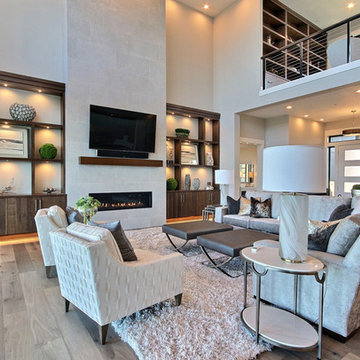
Named for its poise and position, this home's prominence on Dawson's Ridge corresponds to Crown Point on the southern side of the Columbia River. Far reaching vistas, breath-taking natural splendor and an endless horizon surround these walls with a sense of home only the Pacific Northwest can provide. Welcome to The River's Point.
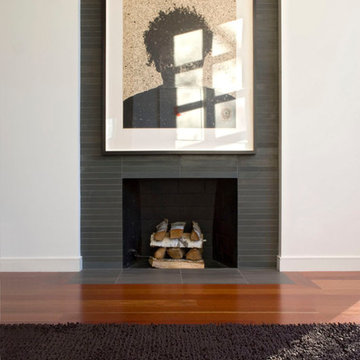
Idee per un soggiorno minimal di medie dimensioni e stile loft con pareti bianche, pavimento in legno massello medio, camino classico, cornice del camino piastrellata e nessuna TV
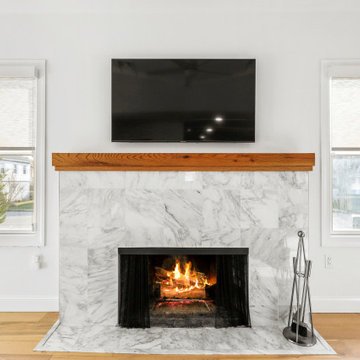
This beach house was taken down to the studs! Walls were taken down and the ceiling was taken up to the highest point it could be taken to for an expansive feeling without having to add square footage. Floors were totally renovated using an engineered hardwood light plank material, durable for sand, sun and water. The bathrooms were fully renovated and a stall shower was added to the 2nd bathroom. A pocket door allowed for space to be freed up to add a washer and dryer to the main floor. The kitchen was extended by closing up the stairs leading down to a crawl space basement (access remained outside) for an expansive kitchen with a huge kitchen island for entertaining. Light finishes and colorful blue furnishings and artwork made this space pop but versatile for the decor that was chosen. This beach house was a true dream come true and shows the absolute potential a space can have.
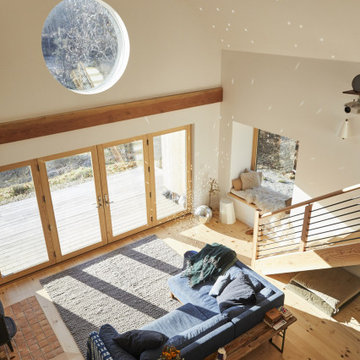
The double-height living room lets plenty of light in and provides an ample and comfortable space to relax and entertain guests.
Idee per un soggiorno minimal di medie dimensioni e stile loft con libreria, pareti bianche, parquet chiaro, stufa a legna, cornice del camino piastrellata, nessuna TV e soffitto a volta
Idee per un soggiorno minimal di medie dimensioni e stile loft con libreria, pareti bianche, parquet chiaro, stufa a legna, cornice del camino piastrellata, nessuna TV e soffitto a volta
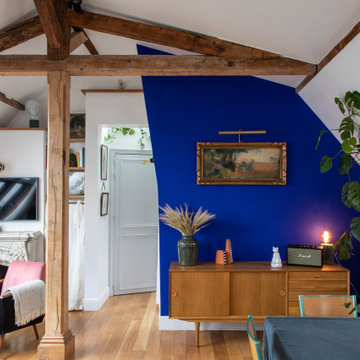
Idee per un grande soggiorno stile loft con pareti blu, parquet chiaro, camino classico, cornice del camino piastrellata e TV a parete
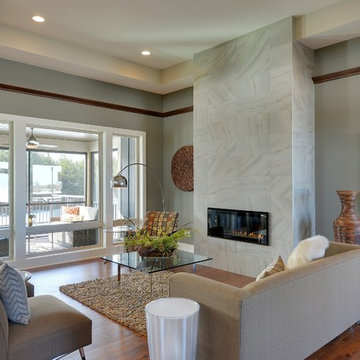
Foto di un soggiorno minimalista di medie dimensioni e stile loft con pareti grigie, pavimento in legno massello medio, camino lineare Ribbon, cornice del camino piastrellata e TV a parete
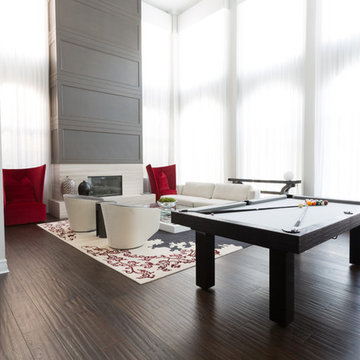
Idee per un grande soggiorno minimalista stile loft con sala giochi, pareti bianche, parquet scuro, camino classico, cornice del camino piastrellata e parete attrezzata
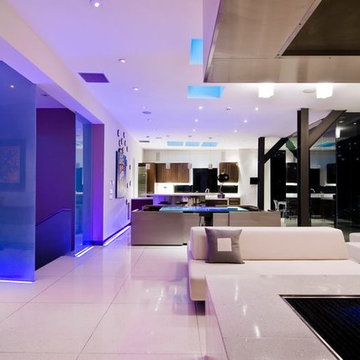
Harold Way Hollywood Hills modern home open plan dining room, kitchen & living room with colored LED lighting
Esempio di un ampio soggiorno minimalista stile loft con sala formale, pareti bianche, pavimento in gres porcellanato, camino bifacciale, cornice del camino piastrellata, pavimento bianco e soffitto ribassato
Esempio di un ampio soggiorno minimalista stile loft con sala formale, pareti bianche, pavimento in gres porcellanato, camino bifacciale, cornice del camino piastrellata, pavimento bianco e soffitto ribassato
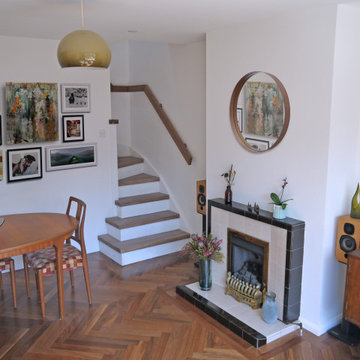
Dalston revamp: Hackney, London: 1000sqft
Flat renovation and new dormer loft conversion.
Beautiful materials, bespoke detailing and clever use of space exploit the maximum potential of this compact 1960’s 1st floor flat and roof space.
Approval for the layout was achieved with the introduction of a sprinkler system allowing a new staircase to rise from the living room and form an under-stairs wardrobe space in the bedroom below, further allowing two new bedrooms, an en-suite, walk-in wardrobe and eves storage areas to be created in the loft space.
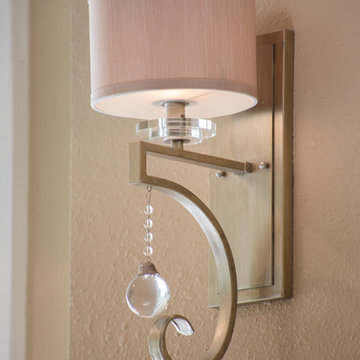
Ruda Anderson Photography
Ispirazione per un soggiorno contemporaneo di medie dimensioni e stile loft con sala della musica, pareti beige, pavimento in legno massello medio, camino classico, cornice del camino piastrellata e pavimento marrone
Ispirazione per un soggiorno contemporaneo di medie dimensioni e stile loft con sala della musica, pareti beige, pavimento in legno massello medio, camino classico, cornice del camino piastrellata e pavimento marrone
Soggiorni stile loft con cornice del camino piastrellata - Foto e idee per arredare
4