Soggiorni stile loft con cornice del camino in metallo - Foto e idee per arredare
Filtra anche per:
Budget
Ordina per:Popolari oggi
121 - 140 di 894 foto
1 di 3
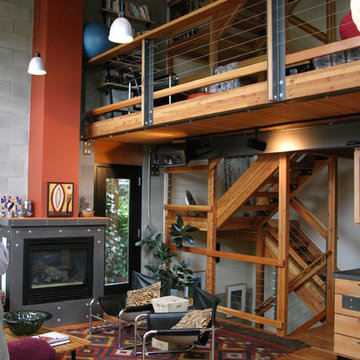
Exposed trusses and cable railings give the interiors an open feeling.
Johnston Architects
Idee per un soggiorno design di medie dimensioni e stile loft con pareti grigie, parquet chiaro, camino classico e cornice del camino in metallo
Idee per un soggiorno design di medie dimensioni e stile loft con pareti grigie, parquet chiaro, camino classico e cornice del camino in metallo
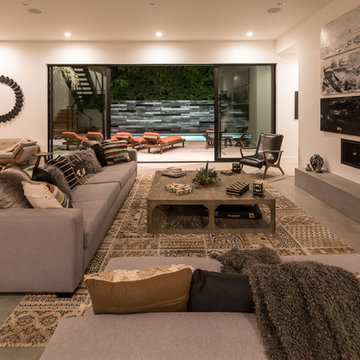
Mark Singer
Foto di un grande soggiorno minimalista stile loft con pareti bianche, camino classico, cornice del camino in metallo e pavimento grigio
Foto di un grande soggiorno minimalista stile loft con pareti bianche, camino classico, cornice del camino in metallo e pavimento grigio
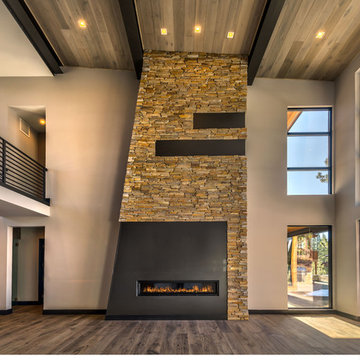
Vance Fox
Ispirazione per un soggiorno minimal di medie dimensioni e stile loft con pareti beige, pavimento in legno massello medio, camino lineare Ribbon, cornice del camino in metallo, nessuna TV e pavimento marrone
Ispirazione per un soggiorno minimal di medie dimensioni e stile loft con pareti beige, pavimento in legno massello medio, camino lineare Ribbon, cornice del camino in metallo, nessuna TV e pavimento marrone
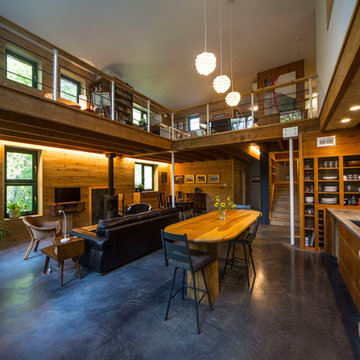
For this project, the goals were straight forward - a low energy, low maintenance home that would allow the "60 something couple” time and money to enjoy all their interests. Accessibility was also important since this is likely their last home. In the end the style is minimalist, but the raw, natural materials add texture that give the home a warm, inviting feeling.
The home has R-67.5 walls, R-90 in the attic, is extremely air tight (0.4 ACH) and is oriented to work with the sun throughout the year. As a result, operating costs of the home are minimal. The HVAC systems were chosen to work efficiently, but not to be complicated. They were designed to perform to the highest standards, but be simple enough for the owners to understand and manage.
The owners spend a lot of time camping and traveling and wanted the home to capture the same feeling of freedom that the outdoors offers. The spaces are practical, easy to keep clean and designed to create a free flowing space that opens up to nature beyond the large triple glazed Passive House windows. Built-in cubbies and shelving help keep everything organized and there is no wasted space in the house - Enough space for yoga, visiting family, relaxing, sculling boats and two home offices.
The most frequent comment of visitors is how relaxed they feel. This is a result of the unique connection to nature, the abundance of natural materials, great air quality, and the play of light throughout the house.
The exterior of the house is simple, but a striking reflection of the local farming environment. The materials are low maintenance, as is the landscaping. The siting of the home combined with the natural landscaping gives privacy and encourages the residents to feel close to local flora and fauna.
Photo Credit: Leon T. Switzer/Front Page Media Group
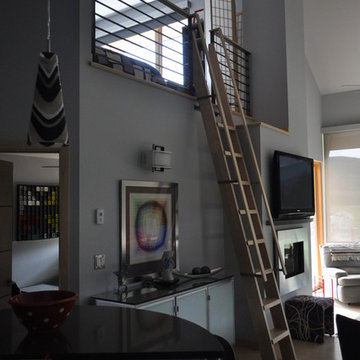
JAZ Architecture
Ispirazione per un soggiorno minimal di medie dimensioni e stile loft con pareti grigie, parquet chiaro, camino sospeso, cornice del camino in metallo e TV a parete
Ispirazione per un soggiorno minimal di medie dimensioni e stile loft con pareti grigie, parquet chiaro, camino sospeso, cornice del camino in metallo e TV a parete
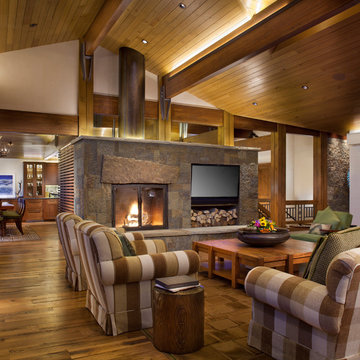
Keystone lintel above fireplace. The fireplace is placed along side the television as a complete viewing piece for this living room. The stair railing is a custom design fit.

Architect Maya Ardel Maik
Foto di un soggiorno stile rurale stile loft con libreria, pareti beige, parquet scuro, stufa a legna, cornice del camino in metallo, parete attrezzata e pavimento marrone
Foto di un soggiorno stile rurale stile loft con libreria, pareti beige, parquet scuro, stufa a legna, cornice del camino in metallo, parete attrezzata e pavimento marrone
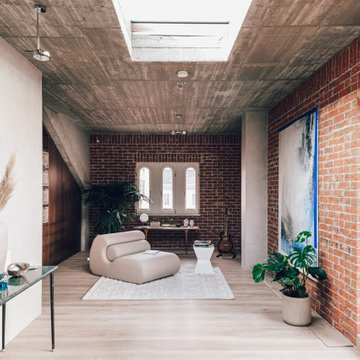
The area in the back of the apartment is a multifunctional space looking out to the large terrace in the back.
Foto di un grande soggiorno design stile loft con sala formale, pareti multicolore, pavimento in cemento, stufa a legna, cornice del camino in metallo e pavimento grigio
Foto di un grande soggiorno design stile loft con sala formale, pareti multicolore, pavimento in cemento, stufa a legna, cornice del camino in metallo e pavimento grigio
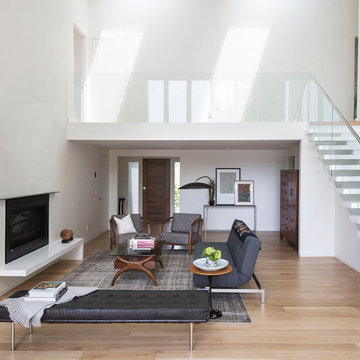
matthew williams photographer
Idee per un soggiorno moderno di medie dimensioni e stile loft con pareti bianche, parquet chiaro, camino bifacciale, cornice del camino in metallo e TV nascosta
Idee per un soggiorno moderno di medie dimensioni e stile loft con pareti bianche, parquet chiaro, camino bifacciale, cornice del camino in metallo e TV nascosta
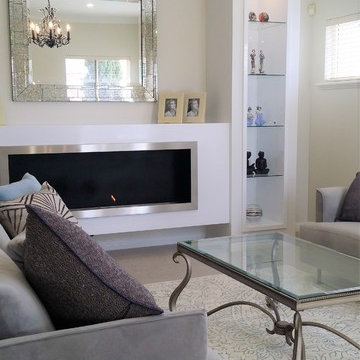
The mirror adds an extra dimension to the room, as it reflects the view from the window and the chandelier. The floor rug pattern in an uncomplicated cream blue pattern, is slightly distressed adding richness and character. Light blue accents in cushions and accessories unite with the rug and contribute to the relaxing feel.
Interior Design - Despina Design
Furniture Design - Despina Design
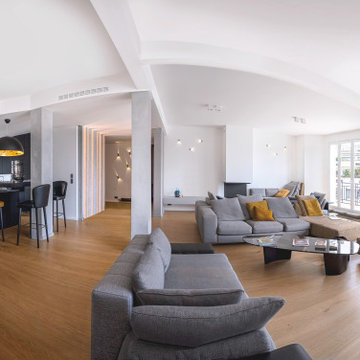
Immagine di un ampio soggiorno moderno stile loft con pareti bianche, parquet chiaro, camino lineare Ribbon, cornice del camino in metallo e TV nascosta
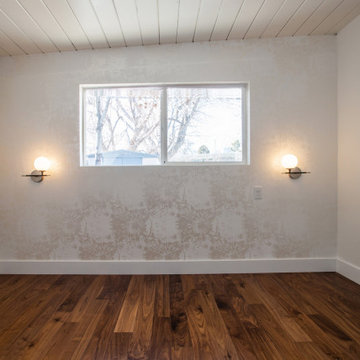
Our client has a deep love for all things mid-century modern, so renovating this home was a blast from the past. We focused on deep walnut finishes and shiny brass fixtures and lighting. Our client loved to take risks with all selections, from tile to light fixtures. This risk-taking can clearly be seen in the breath-taking tile on the kitchen backsplash and bold metallic tile floor to ceiling on the fireplace. Adding wallpaper throughout the house brought in yet another element of customization and creativity, making the entire house feel luxe. We even improved functionality in the narrow hallway with sliding doors.
---
Project designed by Montecito interior designer Margarita Bravo. She serves Montecito as well as surrounding areas such as Hope Ranch, Summerland, Santa Barbara, Isla Vista, Mission Canyon, Carpinteria, Goleta, Ojai, Los Olivos, and Solvang.
For more about MARGARITA BRAVO, click here: https://www.margaritabravo.com/
To learn more about this project, click here: https://www.margaritabravo.com/portfolio/denver-mid-century-modern/
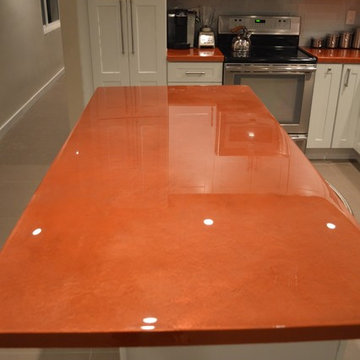
Jennifer Haley
Custom created Epoxy countertops with copper paint and metallics. Substantially less expensive than copper countertops and just as stunning.
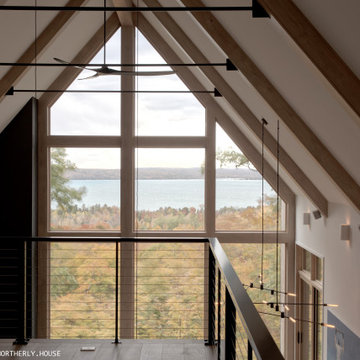
Loft view of the lake over the living space of the ridge home.
Idee per un ampio soggiorno scandinavo stile loft con parquet chiaro, camino bifacciale, cornice del camino in metallo, pavimento grigio e soffitto a volta
Idee per un ampio soggiorno scandinavo stile loft con parquet chiaro, camino bifacciale, cornice del camino in metallo, pavimento grigio e soffitto a volta
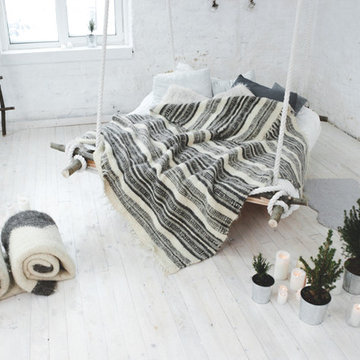
Characteristics:
Material: wool
Color: natural (not dyed)
Style: eco
Technique: weaving (author’s)
Size: 1,8×2,1 m.
Foto di un soggiorno nordico di medie dimensioni e stile loft con libreria, pareti bianche, pavimento in laminato, camino ad angolo, cornice del camino in metallo, TV nascosta e pavimento bianco
Foto di un soggiorno nordico di medie dimensioni e stile loft con libreria, pareti bianche, pavimento in laminato, camino ad angolo, cornice del camino in metallo, TV nascosta e pavimento bianco
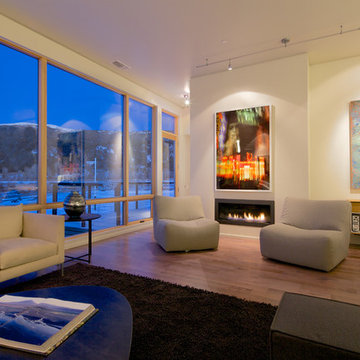
Greg Watts Photography
Ispirazione per un soggiorno minimalista di medie dimensioni e stile loft con pareti bianche, parquet chiaro, camino lineare Ribbon, cornice del camino in metallo, sala formale, nessuna TV e pavimento marrone
Ispirazione per un soggiorno minimalista di medie dimensioni e stile loft con pareti bianche, parquet chiaro, camino lineare Ribbon, cornice del camino in metallo, sala formale, nessuna TV e pavimento marrone

Esempio di un grande soggiorno industriale stile loft con pareti grigie, pavimento in legno massello medio, camino lineare Ribbon, cornice del camino in metallo, TV a parete, pavimento beige, travi a vista e pareti in mattoni
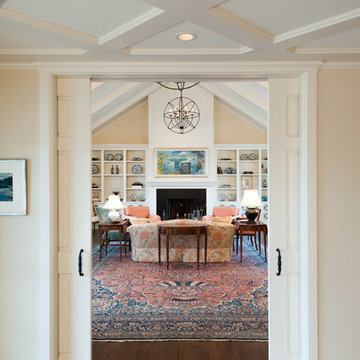
Orono Remodel
Cape Cod on the Lake
Aulik Design Build
www.AulikDesignBuild.com
Idee per un grande soggiorno chic stile loft con sala formale, pareti bianche, pavimento in legno massello medio, camino classico, cornice del camino in metallo e nessuna TV
Idee per un grande soggiorno chic stile loft con sala formale, pareti bianche, pavimento in legno massello medio, camino classico, cornice del camino in metallo e nessuna TV
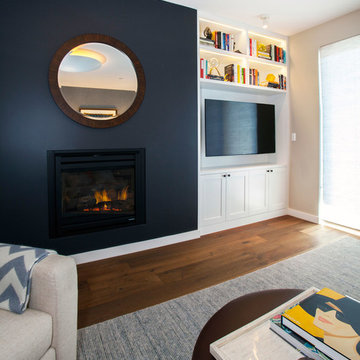
From the sofa perspective, we de-emphasized the television as focal point by relocating the flat screen, from above the fireplace, and positioned it in a custom built-in designed by one of our craftsman. He installed strips of LED lights in the case work which is operated by the press of a button so the lights can be on or off depending on the mood.
Ramona d'Viola - ilumus photography
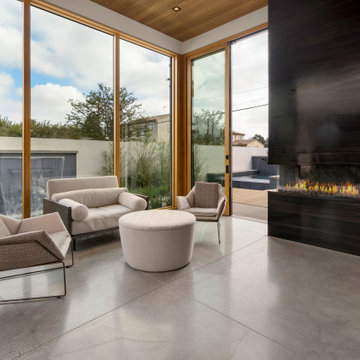
Immagine di un soggiorno design di medie dimensioni e stile loft con pavimento in cemento, camino lineare Ribbon, cornice del camino in metallo e pavimento grigio
Soggiorni stile loft con cornice del camino in metallo - Foto e idee per arredare
7